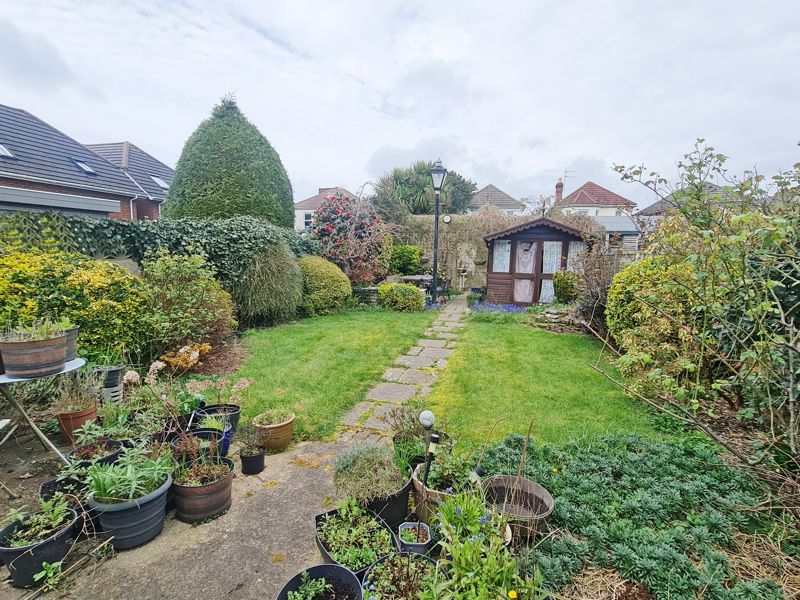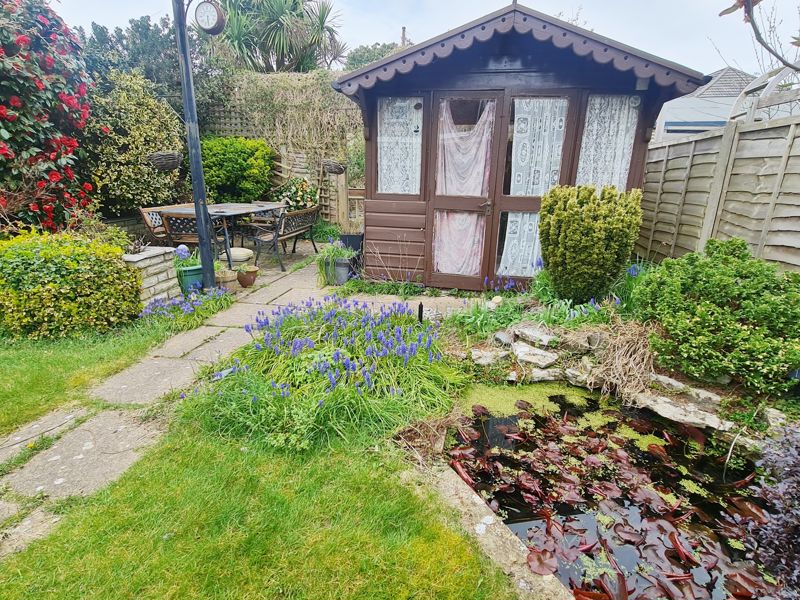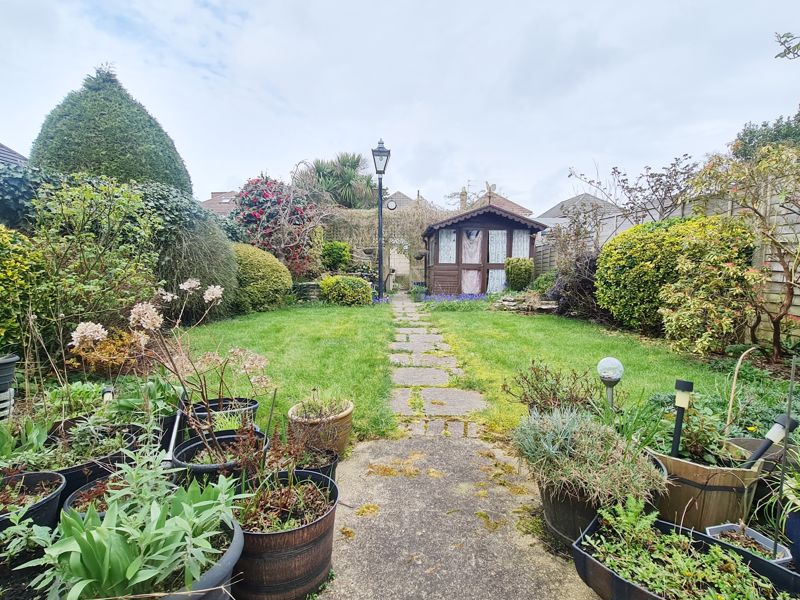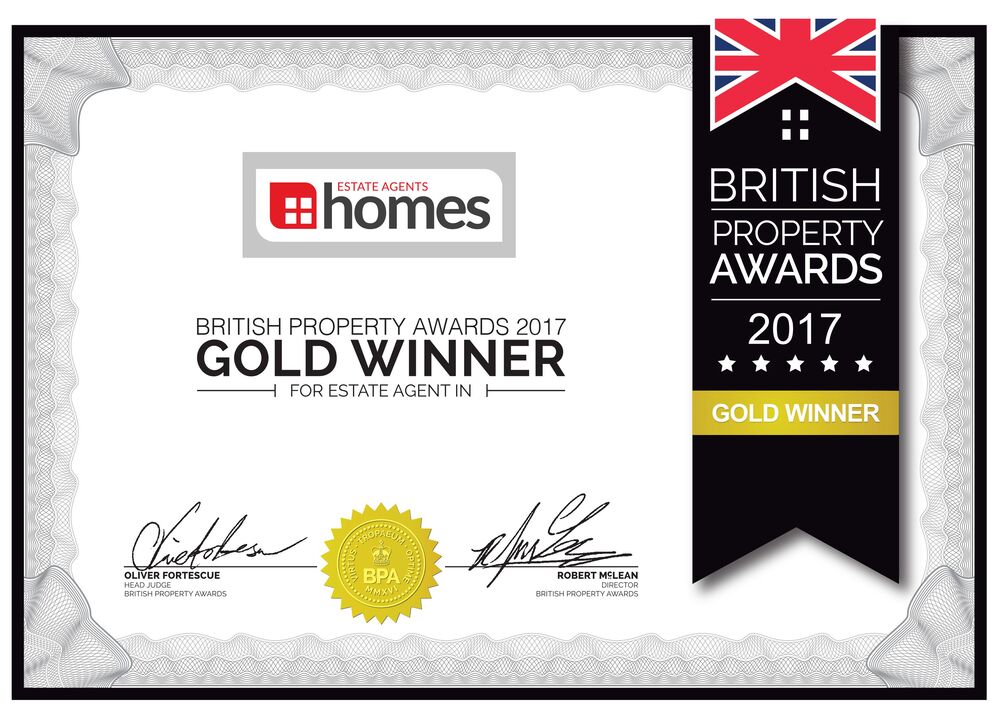Avon Road, Bournemouth, BH8
Property Features
- Semi-Detached House with 111 Square Meters of Floor Space
- Three Bedrooms & Two Reception Rooms
- Bedroom One being Twin Aspect & Full House Width
- Kitchen Leading to Conservatory / Diner
- First Floor Shower Room & Ground Floor Cloakroom
- Driveway Parking with Gates to Additional Parking & Double-Width Carport
- 80ft Rear Garden Arranged as a Lawned Garden & Enclosed Growing Garden
- GCH, UPVC DG, EPC C-Rated
- Spacious & Versatile Family Sized Accommodation
Property Summary
Full Details
Front of Property
Entrance Hallway
UPVC double glazed front door leads into entrance porch with glazed door leading to:
Entrance Hallway:
Coved and textured ceiling with two ceiling light points. Cupboard housing electrics and consumer unit. Two single panelled radiators. Recessed under stairs storage.
Lounge Reception Room 13' 8'' x 11' 10'' (4.16m x 3.60m)
Having beamed and textured ceiling with ceiling light point. UPVC double-glazed feature bay window to front aspect. Double panelled radiator and TV/media point.
Reception Room Two 12' 11'' x 9' 7'' (3.93m x 2.92m)
Having coved and textured ceiling with ceiling light point. UPVC double-glazed window to rear aspect and further high-level side aspect UPVC double-glazed frosted window. Double panelled radiator, fire surround and TV point.
Kitchen 11' 6'' x 10' 7'' (3.50m x 3.22m)
Having coved and beamed ceiling with ceiling light point. UPVC double-glazed window to side aspect.
A range of wall and base mounted units with work surfaces over. Single bowl single drainer sink unit with mixer tap. Space and connection for gas cooker. Space for fridge freezer and space and plumbing for washing machine. Single panelled radiator, splash back tiling and wall mounted gas central heating boiler.
Inner Lobby
Having panelled ceiling with ceiling light point. Frosted UPVC double-glazed door leading to driveway & carport area. Unit with inset wash hand basin. Door leads to:
Ground Floor Cloakroom
Having ceiling light point and fitted extractor fan. Low-level WC.
Conservatory 11' 10'' x 10' 3'' (3.60m x 3.12m)
Having glazed roof, UPVC double-glazed windows to rear and side aspects. UPVC double-glazed doors leading to garden.
First Floor Landing
Staircase from hallway to first floor landing
Landing:
Having coved and textured ceiling, ceiling light point and hatch providing access to loft. Landing storage.
Bedroom One 15' 5'' x 13' 8'' (4.70m x 4.16m)
Coved and textured ceiling with ceiling light point. UPVC double-glazed feature bay windows to front aspect with further UPVC double-glazed window to front aspect. Double panelled radiator.
Bedroom Two 12' 11'' x 9' 7'' (3.93m x 2.92m)
Having coved textured ceiling with ceiling light point. UPVC double-glazed window to rear aspect, single panelled radiator and fitted wardrobes.
Bedroom Three 10' 7'' x 8' 2'' (3.22m x 2.49m)
Having textured ceiling with ceiling light point. UPVC double-glazed window to rear aspect. Double panelled radiator and cupboard housing pre-lagged hot water cylinder tank and shelved storage. Fitted bedroom furniture.
Shower Room
Having textured ceiling with ceiling light point. UPVC double-glazed frosted window to side aspect. Fully tiled with double shower cubicle, electric shower over and low level WC. Pedestal wash hand basin.
Front of Property
Being walled and laid to hard standing. Dropped pavement gives vehicular access to driveway with double gates leading to further hard standing parking and to:
Carport 16' 2'' x 12' 10'' (4.92m x 3.91m)
Having polycarbonate roofed structure with rear aspect windows and glazed door giving access to garden.
Rear Garden
Arranged over two sections with a total length of approximately 80ft. Main garden being laid to lawn with a good array of mature and established bushes and screening shrubs. Well stocked ornamental borders with pathway leading to summerhouse with power and light and patio area. This leads to a further area of garden with outbuilding and growing area. Walled and fenced with borders and a good array of shrubs and palm tree.
















































