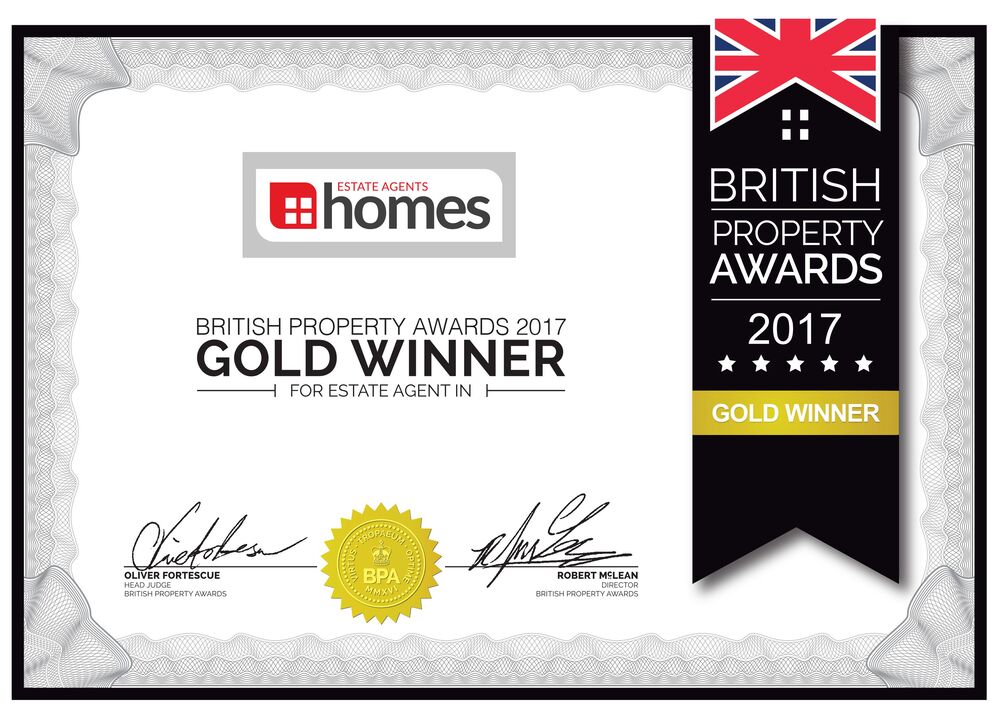
Bournemouth Road, Lower Parkstone, Poole, BH14
- Ref: 12073028
- Type: Flat
- Availability: Sold STC
- Bedrooms: 1
- Bathrooms: 1
- Reception Rooms: 1
- Tenure: Share of Freehold
-
Make Enquiry
Make Enquiry
Please complete the form below and a member of staff will be in touch shortly.
Property Features
- Spacious One Bedroom Flat with 54 Square Meters of Floor Space
- Second (Top) Floor with a Pleasant Outlook over Communal Grounds
- Lounge/Diner with Large Feature Window
- Separate Kitchen of a Decent Size
- Bathroom, L-Shaped Hallway, Fitted Storage & Recess
- Share in Freehold, Remainder of a 999-Year Lease
- Maintenance Charge at £1,380 per Annum
- EPC C Rating, Council Tax Band B
- Garage in Block (End Unit) Plus Visitor Parking Spaces
- Offered For Sale with No Forward Chain
Property Summary
Full Details
Front of Property:
Communal Entrance:
Communal entrance leading to stairs and landings, the flat lies on the second floor. Front door leads into:
Entrance Hallway:
Having coved and textured ceiling with ceiling light point and fitted smoke detector. Single panelled radiator. Fitted cupboard with shelving. Further cupboard housing current regulation electrics consumer unit and RCD.
Lounge / Diner: 15' 11'' x 10' 10'' (4.85m x 3.30m)
Having coved and textured ceiling with ceiling light point. Full-height UPVC double-glazed window to front aspect with an elevated outlook. Double panelled radiator television / media point and telephone point.
Kitchen: 10' 0'' x 9' 6'' (3.05m x 2.89m)
Having coved and textured ceiling with railed down light point and UPVC double-glazed window to rear aspect.
A range of wall and base mounted units with work surfaces over. Single bowl single drainer sink unit with mixer tap. Space and connection for gas cooker. Space for fridge / freezer, space and plumbing for washing machine and wall mounted gas central heating boiler. Splash back tiling and lino flooring.
Bedroom: 12' 11'' x 10' 11'' (3.93m x 3.32m)
Having coved and textured ceiling with ceiling light point. UPVC double-glazed window to front aspect. Single panelled radiator.
Bathroom: 7' 4'' x 5' 7'' (2.23m x 1.70m)
Having coved and textured ceiling with ceiling light point. Panelled bath with shower handrails, glass shower screen and electric shower over. Pedestal wash hand basin and low-level WC. Tiled walls and tiled flooring. Single panelled radiator.
Outside:
The property lies in well maintained and well-presented communal grounds with garage in block with an up-and-over door. Visitor parking.
Tenure & Charges:
Tenure:
Leasehold with the benefit of a share in the freehold. Remainder of a 999-year lease.
Charges:
£1,380 per annum
Ground Rent:
Nil
Council Tax:
Band B
