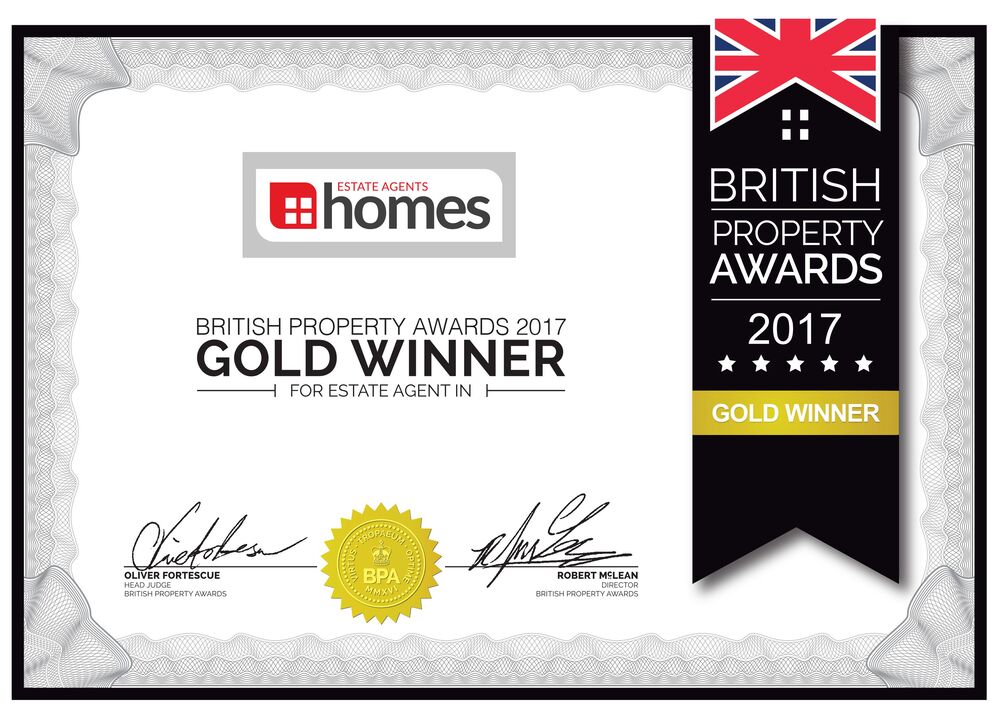
Capstone Road, Charminster, Bournemouth, BH8
Property Features
- Detached House with 110 Sq' Metres of Floorspace
- Three Double Sized Bedrooms, Bedroom One Being 17ft x 14ft
- Two Reception Rooms & Dual Aspect Kitchen with Direct Garden Access
- First Floor Bathroom & GF Cloakroom (New Suite)
- Lawned Garden Offering Privacy & Seclusion with Useful Store Room
- Gas Central Heating, UPVC DG, EPC D-Rated
- Frontage Off Road Parking with Electric Car Charge Point
- Recently Modernised Kitchen & Newly Fitted Wood Flooring Flooring at Ground Floor
- Vendor Suited on a Chain Free Property
- Arranged as Four Bedrooms (Owner takes International Language Students on a Host Basis)
Property Summary
Full Details
Front Aspect:
Entrance Hallway:
UPVC double-glazed front door leads into Entrance Hallway. Having textured ceiling with three wall light points, fitted smoke detector. Panelled radiator and cupboard housing electrics and fuse board.
Ground Floor Cloakroom:
Having sloping ceiling recessed light point and fitted extractor fan. Wall mounted wash hand basin with splash back. Low-level WC and vinyl flooring.
Reception Room One (Arranged as a Bedroom): 14' 2'' x 12' 7'' (4.31m x 3.83m)
Having naturally coved ceiling with ceiling light point. UPVC double-glazed feature bay window to front aspect. Panelled radiator and television point.
Reception Room Two (Arranged as a Bedroom): 12' 0'' x 11' 1'' (3.65m x 3.38m)
Having naturally coved ceiling with ceiling light point. UPVC double-glazed feature bay window to front aspect. Panelled radiator and television point.
Kitchen: 15' 4'' x 10' 6'' (4.67m x 3.20m)
Having plain ceiling with recessed low-level down lighting. UPVC double-glazed window to side aspect. UPVC double-glazed double casement doors leading to rear garden.
A range of wall and base mounted units with work surfaces over. Single bowl single drainer sink unit with mixer tap over. Integrated stainless steel electric oven with five-burner gas hob and stainless-steel cooker hood over. Space and plumbing for washing machine, space for fridge / freezer. Splash back tiling and wood laminate flooring. Cupboard housing gas central heating boiler.
First Floor Landing:
Staircase from hall to first floor landing. At landing level coved ceiling two wall light points and fitted smoke detector. Frosted UPVC double-glazed window to side aspect. Hatch provides access to loft.
Bedroom One (Arranged as a Reception Room): 17' 0'' x 12' 3'' (5.18m x 3.73m)
Having coved ceiling with two ceiling light points. UPVC double-glazed feature bay window to front aspect with further UPVC double glazed window to front aspect. Panelled radiator, television point and telephone point.
Bedroom Two: 12' 0'' x 11' 1'' (3.65m x 3.38m)
Having coved ceiling with ceiling light point. UPVC double-glazed window to rear aspect, panelled radiator and television point.
Bedroom Three: 10' 6'' x 9' 6'' (3.20m x 2.89m)
Having coved ceiling with ceiling light point. UPVC double-glazed window to rear aspect, panelled radiator and television point.
Bathroom:
Having textured ceiling with ceiling light point and extractor fan. Frosted window to side aspect. Panelled bath with fitted shower screen and shower mixer tap over. Low-level WC and pedestal wash hand basin. Chromed heated ladder style towel rail. Tiled walls and vinyl flooring.
Outside:
Front of property being laid to hardstanding with dropped kerb providing off road parking. Electric car charge point.
Rear garden laid partly to patio with the remainder laid to lawn with an array of mature and established shrubs. Garden shed to recess.
