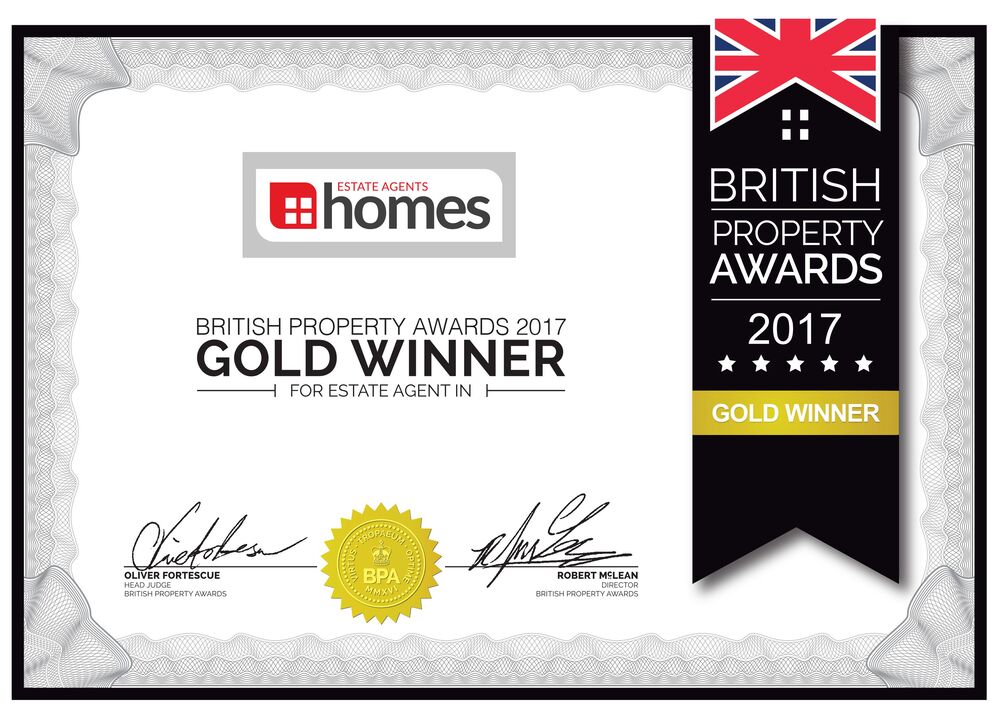
Erinbank Mansions, Manor Road, Bournemouth East Cliff, BH1
- Ref: 12111172
- Type: Flat
- Availability: Sold STC
- Bedrooms: 2
- Bathrooms: 1
- Reception Rooms: 1
- Tenure: Share of Freehold
-
Make Enquiry
Make Enquiry
Please complete the form below and a member of staff will be in touch shortly.
Property Features
- Third Floor Purpose Built Lift Served Apartment with 87 Square Metres of Floor Space
- Requires Refurbishment Internally & Priced to Reflect
- Two Double-Sized Bedrooms
- 18ft7 x 15ft11 Lounge Reception Room with Feature Bay
- Roomy Kitchen with Door to Fire Escape Terrace & External Cupboard
- Bathroom with Separate Cloakroom
- Communal Central Heating & Hot Water System
- Share in the Freehold with a 984-Year Lease
- Well Maintained & Presented Communal Grounds with a Garage Conveyed
- Close to Coastline, Travel Interchange & Town Centre Amenities
Property Summary
Full Details
Front of Property:
Entrance Hallway:
Communal entrance leading to stairs, lift and landings. The flat lies on the third floor.
Entrance Hallway:
Being L-shaped and having plain ceiling with two ceiling light points. Double door storage cupboard which in turn houses electric meter and consumer unit. Entry phone receiver.
Lounge Reception Room: 18' 7'' x 15' 11'' (5.66m x 4.85m)
Having plain ceiling with two ceiling light points and picture rail. UPVC double-glazed feature bay window to front aspect. Fire surround and cast-iron radiator. Television point.
Kitchen: 13' 9'' x 9' 9'' (4.19m x 2.97m)
Having plain ceiling with two ceiling light point. UPVC double glazed window rear aspect. Frosted glazed door leading to fire escape and fitted external storage cupboard. A range of wall and base mounted units with work surfaces over. Single bowl single drainer sink unit. Walk-in pantry cupboard. Electric cooker point and splash back tiling.
Bedroom One: 17' 11'' x 10' 5'' (5.46m x 3.17m)
Having plain ceiling with ceiling light point. UPVC double glazed bay tilt-and-turn windows to front aspect and single panelled radiator. Built in wardrobes with hanging rail and further storage.
Bedroom Two: 14' 11'' x 11' 1'' (4.54m x 3.38m)
Having plain ceiling with ceiling light point. UPVC double glazed tilt-and-turn window to side aspect and single panelled radiator. A range of fitted bedroom storage.
Bathroom: 9' 6'' x 5' 3'' (2.89m x 1.60m)
Having plain ceiling with ceiling light point. Frosted UPVC double glazed window to rear aspect. Panelled bath with hand rails and shower mixer tap over. Pedestal wash hand basin. Ladder style heated towel rail. Splash back tiling.
Separate Cloakroom:
Having plain ceiling with ceiling light point. Frosted UPVC double glazed window to rear aspect. Low level WC.
Front of Property:
The property sits in well-presented and well-maintained communal grounds to front aspect with mature trees, bushes and shrubs. Surface parking for visitors.
Garage:
Having concertina door. Light point.
Tenure & Charges:
Tenure:
Leasehold 984-Years remaining with a share in the freehold
Maintenance Charge:
£4,726 per annum. Based on Last Year's Accounts.
This maintenance charge includes: maintenance internally and externally, gardening, communal lighting, lift maintenance, buildings insurance, hot water and communal heating.
Council Tax Band C
