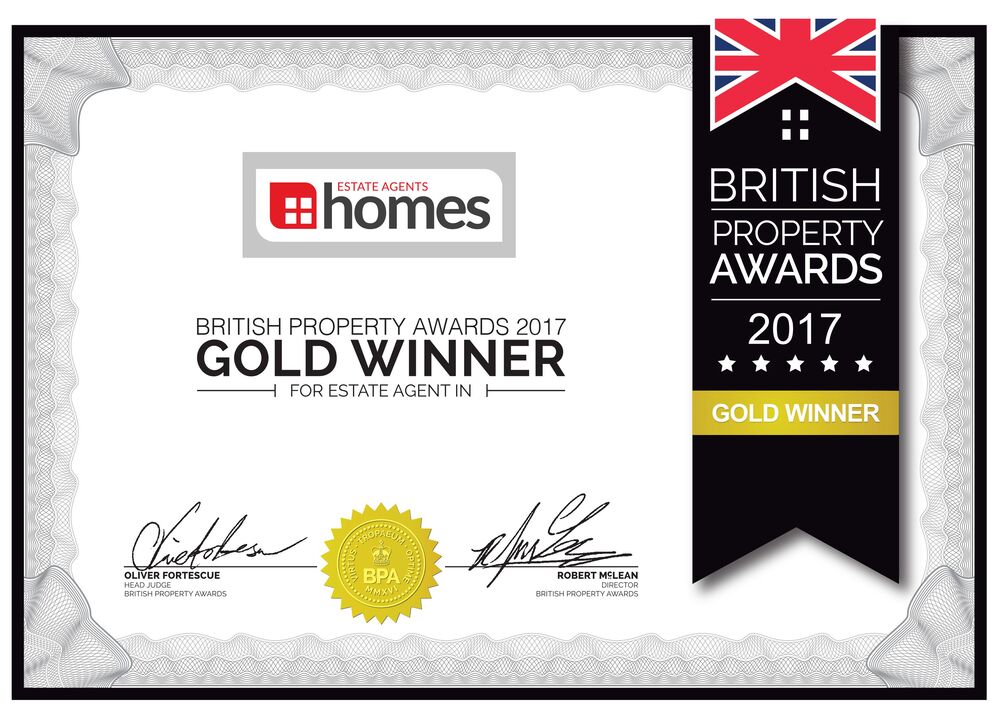
Holdenhurst Road, Nr Kings Park, Bournemouth, BH8
Property Features
- Second Floor Purpose Built Flat
- 61 Square Metres of Floor Space
- Feature Open Plan Lounge / Kitchen with Recessed Diner
- Modern Bathroom
- EPC C-Rating, GCH, DG
- Council Tax Band B, Maintenance £1,000pa, Ground Rent £350pa
- Allocated Off Road Parking Bay x1
- Offered in Ex-Rental Condition
- No Forward Chain
- Close to Both Kings Park & Queens Park Parklands for Green Space
Property Summary
Full Details
Front Aspect:
Entrance Hallway:
Communal entrance leads to stairs & landings, The flat lies on the second floor.
Entrance Hallway:
An L-shaped room having plain coved ceiling with two ceiling light points and mains wired smoke detector. Single panelled radiator, entry phone receiver. Central heating control.
Open Plan Lounge / Kitchen / Diner:
Lounge Area: 16' 2'' x 10' 9'' (4.92m x 3.27m)
Having plain sloping ceiling with ceiling light points. Two Velux windows. Double panelled radiator and television / media point. cupboard housing electric fuse board and RCD.
Dining Area: 7' 7'' x 5' 0'' (2.31m x 1.52m)
Having plain sloping ceiling with ceiling light point. Velux window. Double panelled radiator.
Kitchen Area: 9' 1'' x 6' 3'' (2.77m x 1.90m)
Having plain ceiling with ceiling light point. A range wall and base mounted units with work surfaces over. One-and-a-quarter bowl single drainer sink unit with mixer tap over. Integrated washer drier and integrated fridge and integrated freezer. Integrated electric oven with electric hob and cooker hood over. Splash back tiling and laminate flooring. Wall mounted gas central heating combination boiler.
Bedroom One: 16' 10'' x 8' 4'' (5.13m x 2.54m)
Having plain sloping ceiling with ceiling light point. Two Velux windows and double panelled radiator.
Bedroom Two: 12' 6'' x 6' 9'' (3.81m x 2.06m)
Having plain sloping ceiling with ceiling light point. Velux window and single panelled radiator.
Bathroom: 7' 5'' x 5' 5'' (2.26m x 1.65m)
Having plain ceiling with ceiling light point and fitted extractor fan. Panelled bath with shower mixer tap. Pedestal wash hand basin, low level WC, half tiled walls and tiled flooring. Ladder style heated towel rail and combined light and shaver point.
Outside:
One allocated off road parking space conveyed to the property.
Tenure & Charges:
Tenure:
Leasehold: 103-Years remaining
Charges:
Approx: £1000 p/a maintenance & £350 p/a ground rent.
Council tax band B
