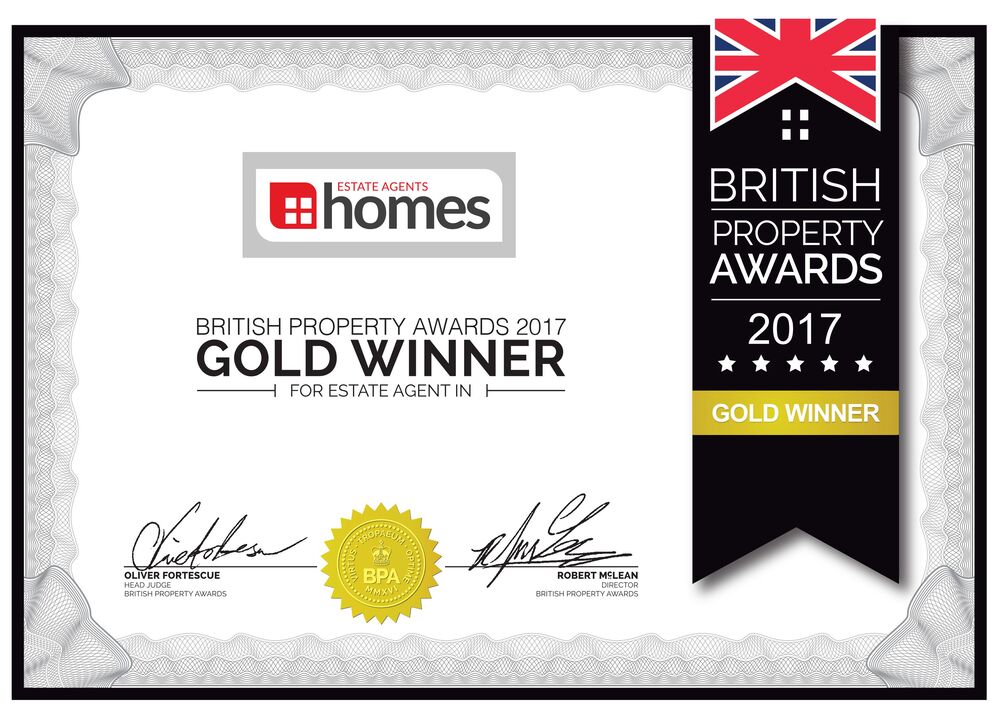
Paisley Road, Southbourne, Bournemouth, BH6
Property Features
- First Floor Character Converted Flat with 84 Square Metres of Floor Area
- Two Good-Sized Bedrooms
- Lounge/Diner with Feature Bay Window
- Separate Modern Fitted Kitchen
- Modern Shower Room
- Superb 30ft Attic/Hobbies Room with Own Cloakroom
- Well presented First & Second Floor Accommodation with a Ground Floor Entrance
- GCH, UPV D/G, EPC D-Rated
- Allocated Frontage Parking
- No Forward Chain
Property Summary
Full Details
Front of Property
Landing Hallway
Communal entrance porch leading via glazed front door into entrance lobby which in turn leads via staircase to:
First Floor Landing Hallway:
Having coved and papered ceiling, two wall light points and UPVC double-glazed frosted window to side aspect. Double panelled radiator and cupboard housing electrics meter and consumer unit. Central heating thermostat.
Lounge / Diner 15' 3'' x 12' 5'' (4.64m x 3.78m)
Having coved and papered ceiling with ceiling light point, dado rail and two further wall light points. UPVC double-glazed bay window to front aspect. Fire surround, double panelled radiator and television/media point.
Kitchen 7' 6'' x 5' 9'' (2.28m x 1.75m)
Having coved and textured ceiling with ceiling light point and UPVC double-glazed window to front aspect. A range of wall and base mounted units with work surfaces over. Single bowl single drainer sink unit with mixer tap. Integrated electric oven with stainless steel four burner gas hob and cooker hood over. Space and plumbing for washing machine and space for under counter fridge. Splash back tiling, single panelled radiator and wall mounted gas central heating boiler.
Bedroom One: 11' 6'' x 10' 0'' (3.50m x 3.05m)
Coved and textured ceiling with ceiling light point. UPVC double-glazed bay window to rear aspect. Double panelled radiator. Fitted double wardrobe.
Bedroom Two 11' 2'' x 8' 5'' (3.40m x 2.56m)
Having coved and textured ceiling with ceiling light point. UPVC double-glazed bay window to rear aspect. Single panelled radiator and built in storage.
Shower Room 6' 5'' x 5' 9'' (1.95m x 1.75m)
Having plain ceiling with ceiling light point, fitted extractor and UPVC double-glazed frosted window to side aspect. Corner shower unit with thermostatic shower valve and overhead shower rose. Low level WC and vanity unit with inset wash hand basin with mixer tap. Fully tiled walls and ladder style heated towel rail.
Unofficial staircase leads from hallway to
Attic / Hobbies Room 30' 0'' x 9' 2'' (9.14m x 2.79m)
Having sloping ceiling with restrictive head height. Two fitted velux windows, two double panelled radiators and access to loft eaves. Door leads to:
Cloakroom
Having plain sloping ceiling with restrictive head height, light point and fitted extractor fan. Low level WC, pedestal wash hand basin with mixer tap. Tiled walls and ladder style heated towel rail.
Tenure & Charges
Tenure:
Leasehold – 95-years remaining
Charges:
Maintenance split on a 50/50 basis with neighbouring property.
Building insurance £260 per annum
Ground Rent:
£100 per annum
Council Tax:
Band B
