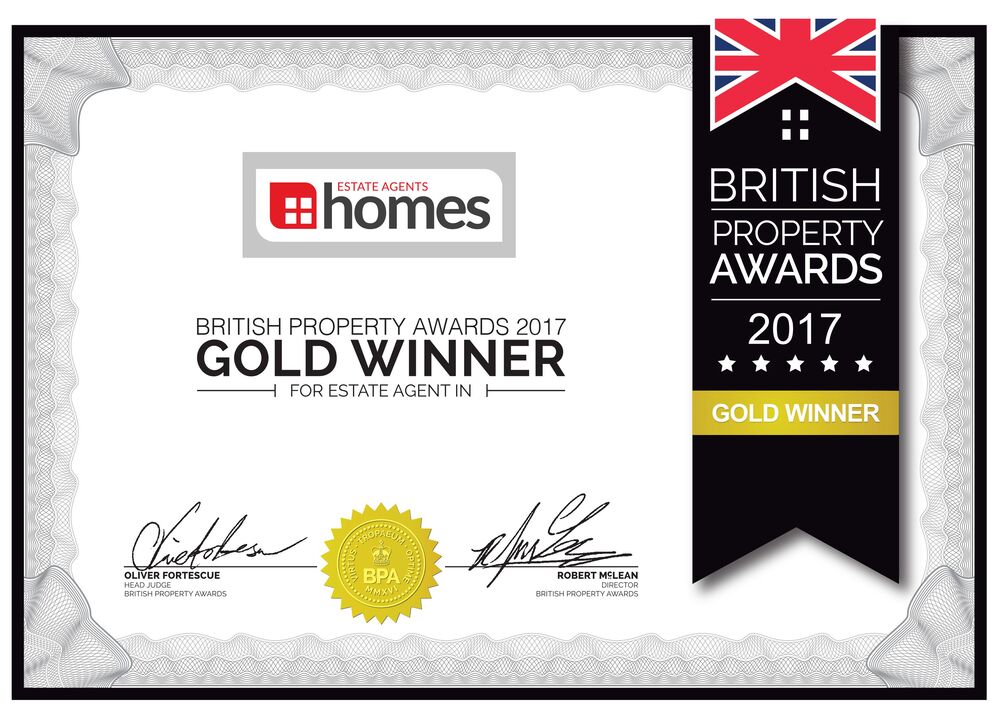
Southill Road, Parkstone, Poole, BH12
Property Features
- Detached Bungalow
- Two Double Bedrooms
- Two Reception Rooms
- Kitchen with Feature Corner Bay Window
- Good-Sized Bathroom
- Gas Central Heating & UPVC Double-Glazing
- Requires Some Modernisation
- Situated on a Corner Plot with Garage
- Council Tax Band C EPC - D-Rated
- Offered with No Forward Chain
Property Summary
Full Details
Front of Property:
Entrance Hallway:
UPVC double-glazed side aspect door leads into entrance hallway. Having coved and textured ceiling with ceiling light point and hatch providing access to loft. Central heating thermostat and double panelled radiator. Cupboard housing electrics and fuse board. Telephone point.
Lounge Reception Room: 13' 9'' x 11' 4'' (4.19m x 3.45m)
Having coved and textured ceiling with ceiling light point. UPVC double-glazed feature bay window to front aspects. Fire surround with gas fire point. Two double panelled radiators and television point.
Dining Room: 12' 0'' x 11' 5'' (3.65m x 3.48m)
Having coved and textured ceiling with ceiling light point. UPVC double-glazed sliding patio doors leading to garden. Fire surround. Double panelled radiator and door leading to:
Kitchen: 9' 8'' x 8' 3'' (2.94m x 2.51m)
Having ceiling light points and feature UPVC double-glazed corner bay window to side and rear aspects. UPVC double-glazed door leading to garden. A range of wall and base mounted units with work surfaces over. Single bowl single drainer sink unit with mixer tap. Integrated electric oven, space and plumbing for washing machine and space for fridge freezer. Space for under counter fridge. Fully tiled walls and wall mounted gas central heating boiler.
Bedroom One: 12' 0'' x 11' 5'' (3.65m x 3.48m)
Having coved and textured ceiling with ceiling light point. UPVC double-glazed window to front aspect and double panelled radiator.
Bedroom Two: 11' 11'' x 11' 5'' (3.63m x 3.48m)
Having papered ceiling with ceiling light point. UPVC double-glazed window to rear aspect. Double panelled radiator.
Bathroom: 8' 0'' x 5' 8'' (2.44m x 1.73m)
Having coved and textured ceiling with ceiling light point. UPVC double-glazed frosted window to side aspect. Panelled bath, pedestal wash hand basin and low-level WC. Single panelled radiator and tiled walls.
Outside:
Positioned on a corner plot with garden being laid partially to lawn with patio. Garage with up-and-over door positioned to the rear of the plot.
