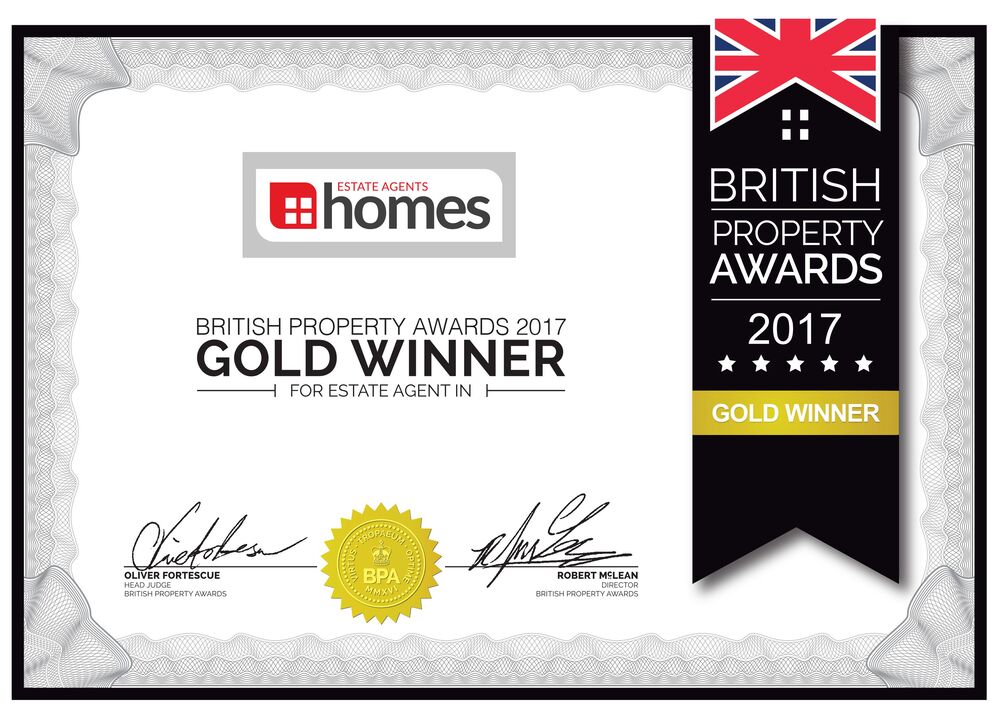
Wellington Road, Bournemouth, BH8
Property Summary
Full Details
Front of Property:
Entrance Hallway:
Communal entrance leading to stairs & landings, the flat lies on the first floor. Front door leads into:
Entrance Hallway:
Being L-shaped. Having coved and textured ceiling, ceiling light point and entry phone receiver. Single panelled radiator and cupboard housing consumer unit. Central heating thermostat control. Cupboard housing jacketed hot water cylinder with shelved storage over.
Lounge / Diner: 14' 1'' x 11' 0'' (4.29m x 3.35m)
Having coved and textured ceiling with ceiling light point. UPVC double-glazed casement door leading to balcony with further full-length window to front aspect. Two double panelled radiators and television point.
Private Balcony: 8' 3'' x 3' 4'' (2.51m x 1.02m)
To a southerly aspect with garden views and iron balustrade with frosted glass panels.
Kitchen 15' 4'' x 6' 9'' (4.67m x 2.06m)
Having coved and textured ceiling with ceiling light point. UPVC double-glazed window to front aspect.
A range of wall and base mounted units with work surfaces over. Single bowl double drainer sink unit with mixer tap over. Space for electric cooker and space and plumbing for washing machine. Space for fridge/freezer. Free standing gas central heating boiler (not working) and splash back tiling.
Bedroom One: 11' 10'' x 9' 8'' (3.60m x 2.94m)
Having coved and textured ceiling with ceiling light point. UPVC double-glazed window to side aspect. Fitted wardrobes and storage. Double panelled radiator.
Bedroom Two: 11' 9'' x 9' 8'' (3.58m x 2.94m)
Having coved and textured ceiling with ceiling light point. UPVC double-glazed window to side aspect. Fitted wardrobes. Single panelled radiator.
Bathroom:
Having coved and textured ceiling with ceiling light point and fitted extractor. Panelled bath with electric shower over and vanity unit with inset wash hand basin. Tiled walls and ladder style heated towel rail.
Separate Cloakroom:
Having coved and textured ceiling with ceiling light point and fitted extractor Low-level WC.
Outside:
The property is set in well maintained and well-presented communal grounds with an array of established and mature trees, bushes and shrubs.
Garage in block conveyed to the property.
Tenure & Charges:
Tenure:
Leasehold with 49-years remaining on the current term.
The lease length remaining will not make this property suitable for a buyer that is reliant on a mortgage and will therefore only suit a cash buyer.
Charges:
Maintenance Charge £1,946.86 per annum
Ground Rent:
£10 per annum
Council Tax:
Band C
