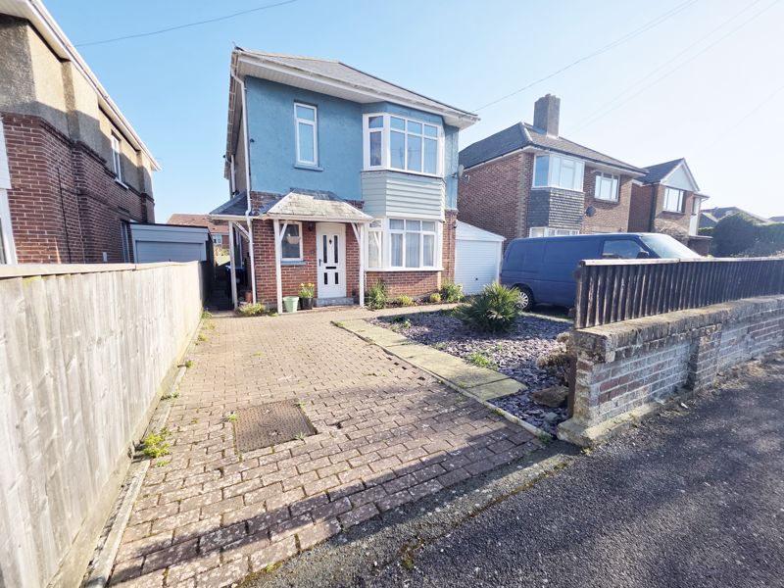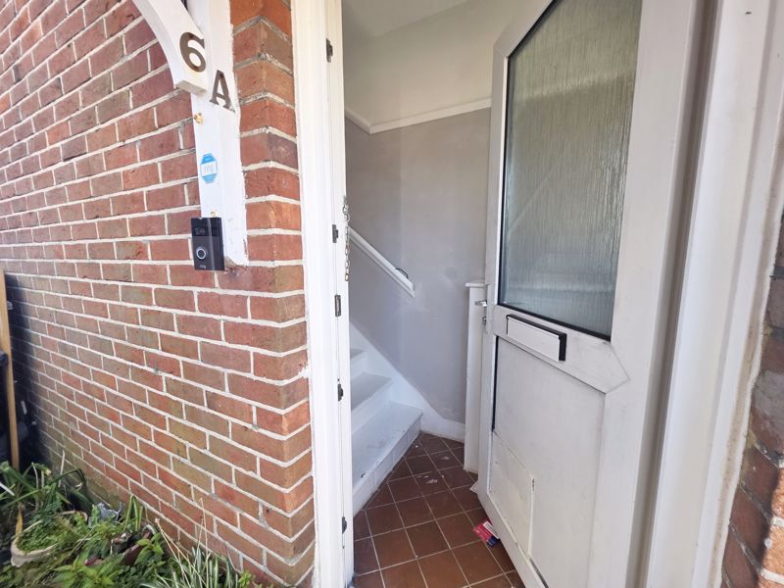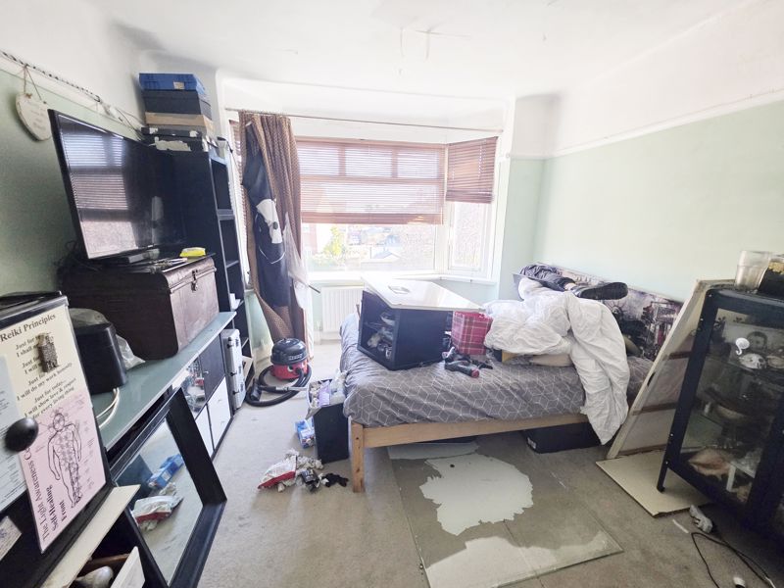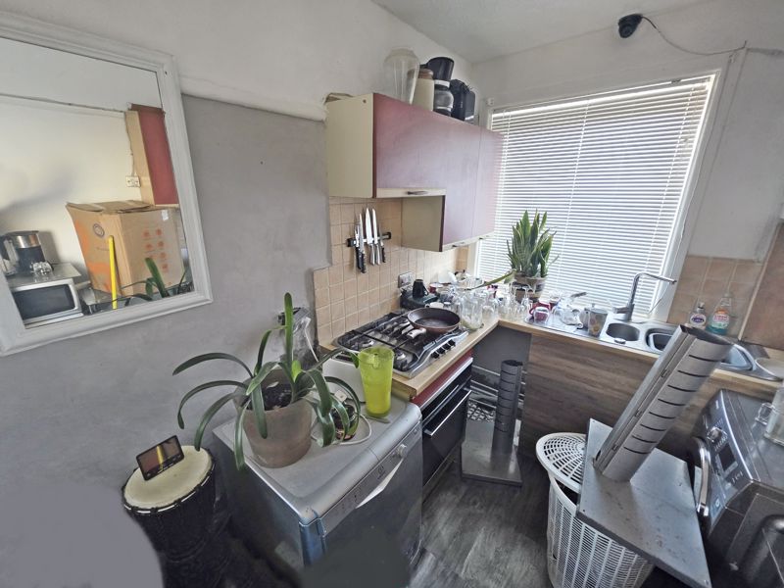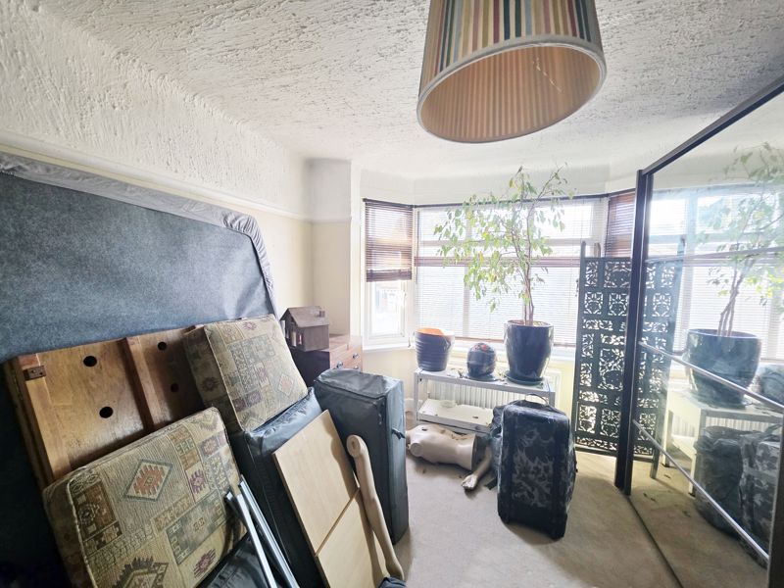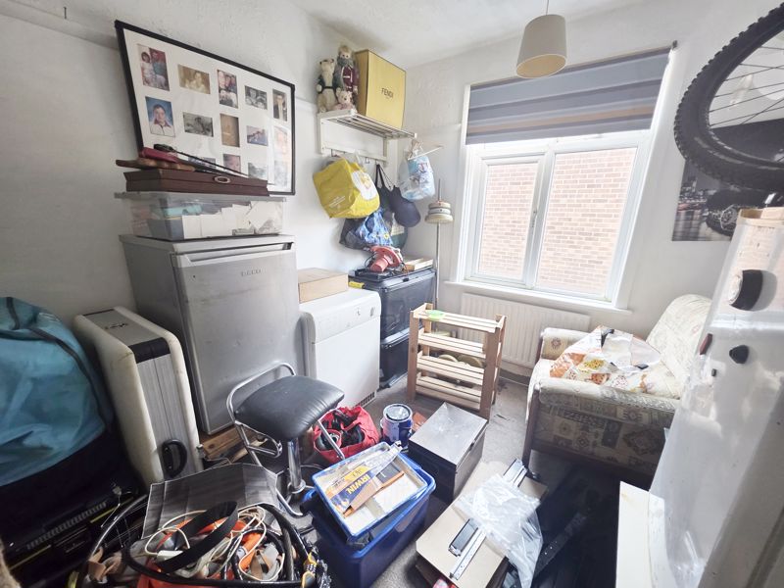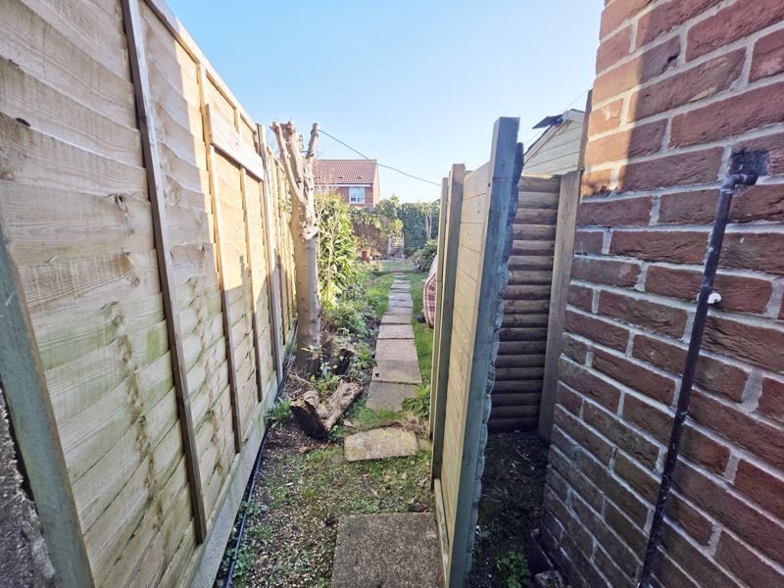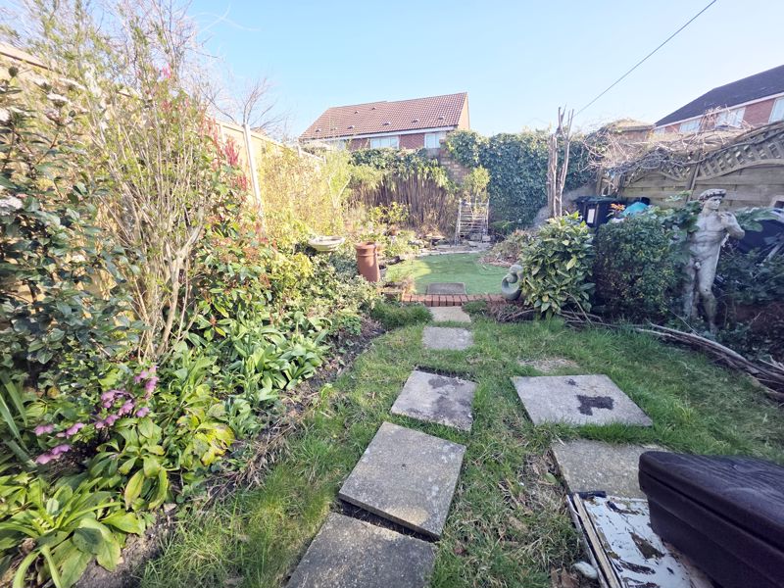De Lisle Road, Bournemouth, Dorset, BH3
Property Features
- First Floor Garden Apartment
- Leasehold: 977-Years Remaining
- Private Entrance, Lobby & Stairs to First Floor Accommodation
- Dual Aspect Kitchen / Diner
- Both Lounge Reception & Bedroom One having Bay Windows
- GCH, EPC D-Rated, Council Tax Band B
- Frontage Parking Suitable for One Car
- Private Rear Garden
- REQUIRES MODERNISATION
- Vacant Possession with No Forward Chain
Property Summary
Full Details
Front of Property
One allocated parking space suitable for one car.
Private Entrance
UPVC double-glazed front door leads into entrance lobby with access to electric meter and consumer unit. Stairs lead to first floor.
Kitchen / Diner 18' 6'' x 7' 4'' (5.63m x 2.23m)
Textured ceiling with three ceiling light points. UPVC double-glazed window to rear aspect with three further side aspect UPVC double-glazed frosted windows. Wood laminate flooring
A range of wall and base mounted units with work surfaces over. One-and-a-quarter bowl single drainer sink unit with mixer tap. Integrated electric oven with four-burner gas hob and cooker hood. Space and plumbing for both washing machine and dishwasher. Wall mounted gas central heating combination boiler. Space for fridge/freezer, splash back tiling and single panelled radiator. Wood laminate flooring.
Lounge Reception 13' 7'' x 11' 2'' (4.14m x 3.40m)
Textured ceiling with ceiling light point. UPVC double-glazed bay window to rear aspect. Double panelled radiator.
Bedroom One 14' 1'' x 11' 1'' (4.29m x 3.38m)
Textured ceiling with ceiling light point. UPVC double-glazed bay window to front aspect. Double panelled radiator.
Bedroom Two 10' 10'' x 8' 5'' (3.30m x 2.56m)
Textured ceiling with ceiling light point. UPVC double-glazed window to side aspect. Single panelled radiator.
Family Bathroom 7' 3'' x 5' 7'' (2.21m x 1.70m)
Coved and textured ceiling with ceiling light point. Frosted UPVC double-glazed window to front aspect. Panelled bath with fitted glass shower screen and shower mixer tap over. Pedestal wash hand basin and low-level WC. Tiled walls and single panelled radiator.
Rear Garden
Shared pathway leads to gated private rear garden. Garden laid to lawn with an array of mature and established bushes and shrubs with patio area and shed.
Tenure & Charges
Tenure:
Leasehold – 977-years remaining
Charges:
Maintenance: 50/50 as and when
Reserve Fund:
£780 collected per annum per flat (but capped at £10,000)
Ground Rent:
£5pa
Council Tax Band B
