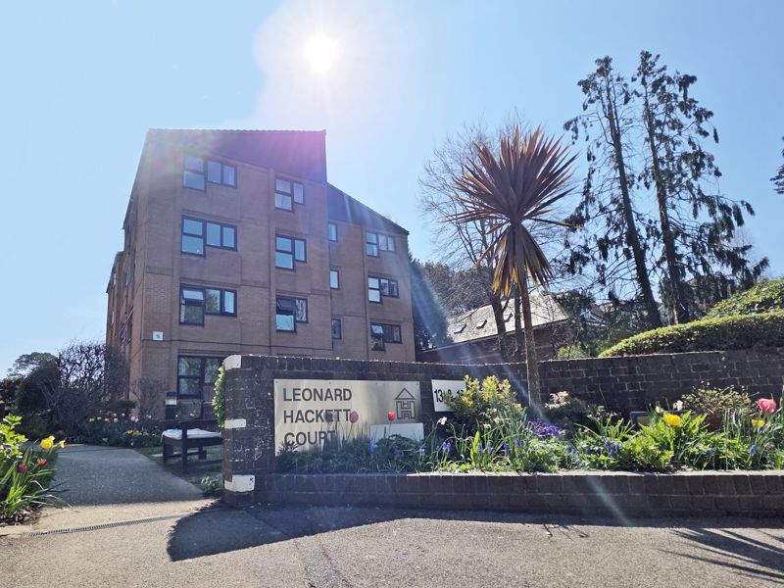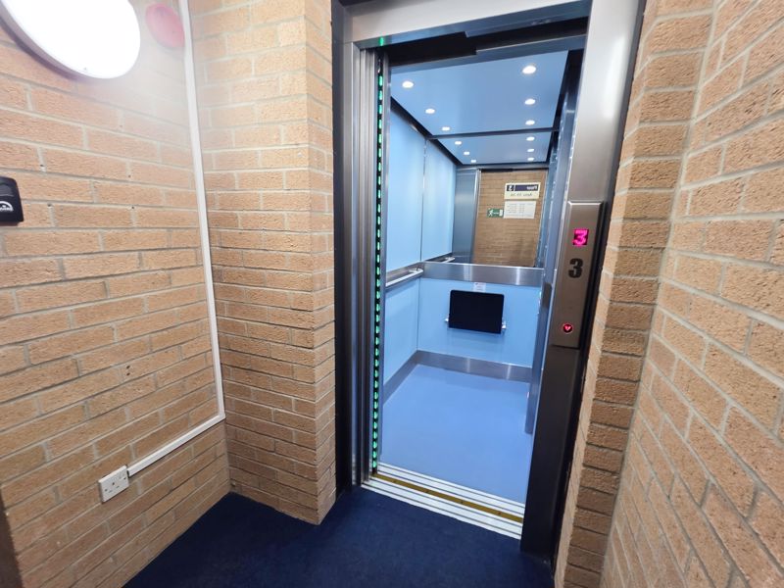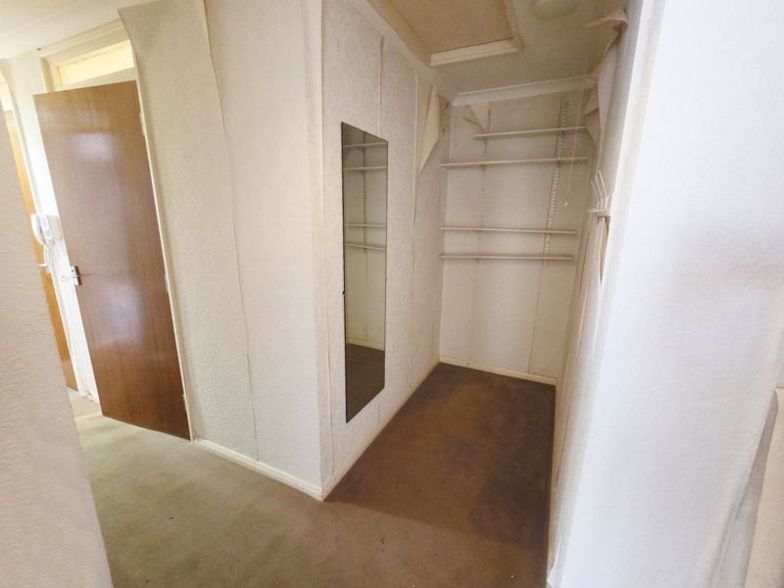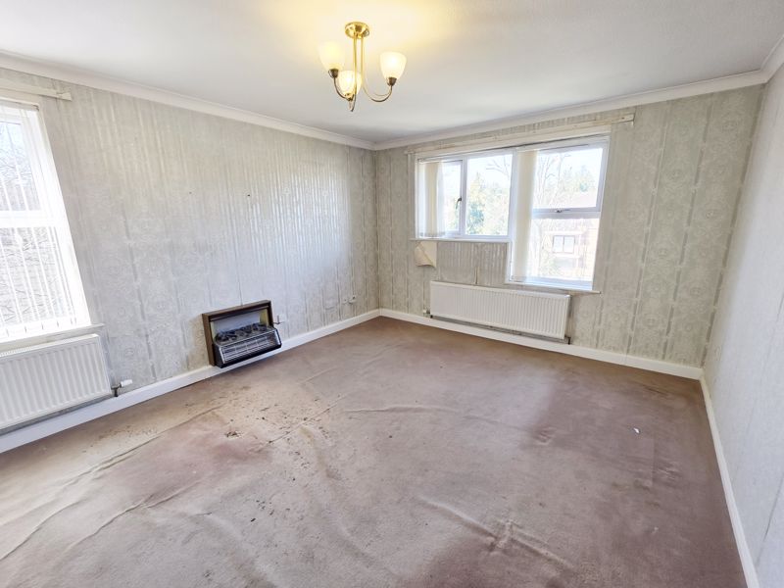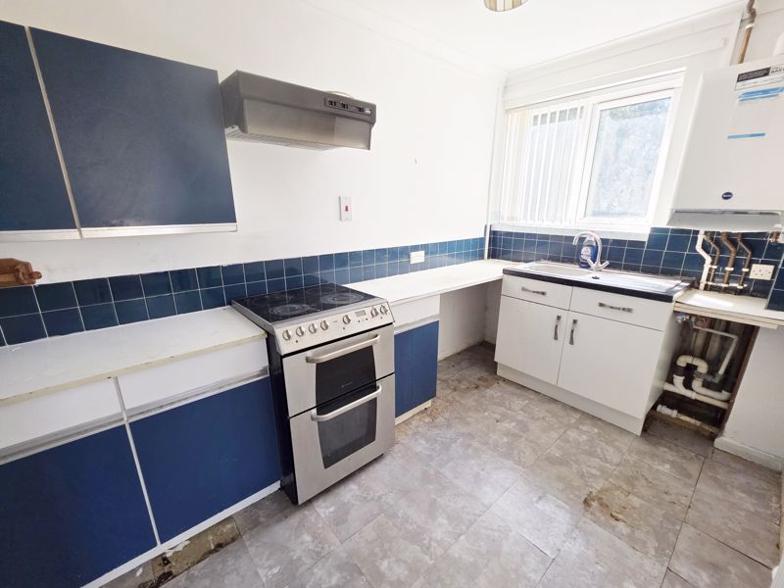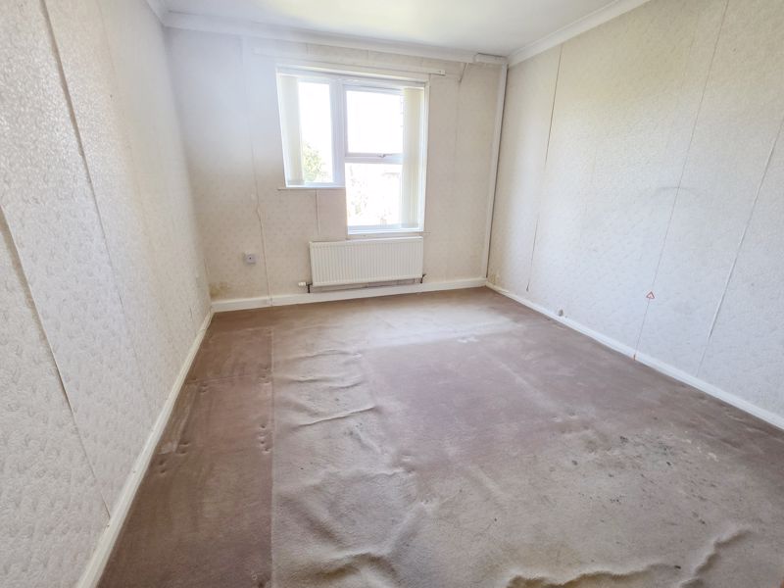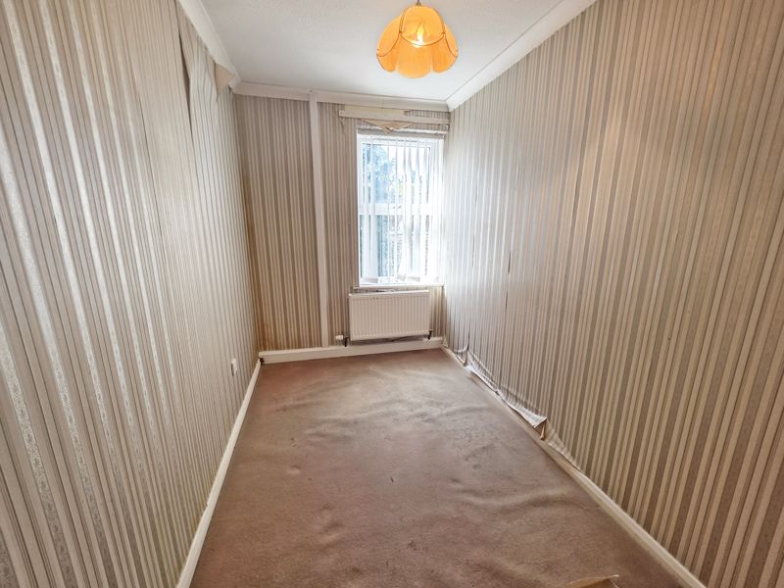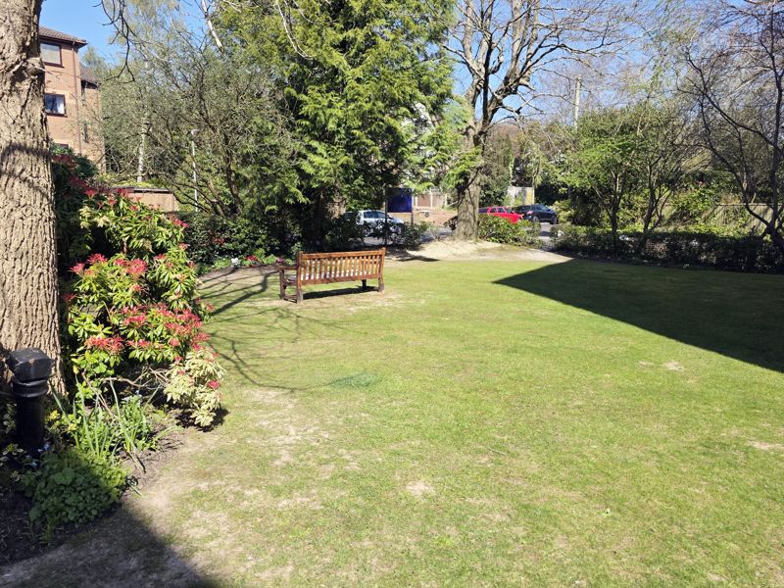Leonard Hackett Court, St. Winifreds Road, Meyrick Park, Bournemouth, BH2
Property Features
- Third (Top) Floor Lift Served Apartment For the Over 60's
- Two Bedrooms with 60 Sq'M of Floor Space
- Requires Updating Internally
- Dual Aspect Lounge / Diner with Separate Kitchen
- Bathroom Facility
- 70 / 30 Equity Ownership
- Lease Extension to 990-Years Upon Completion
- Entry Phone & Care Line Facility, GCH & UPVC D/G - EPC D
- Maintenance: £4,867.44 Includes: Water, Sewage, Reserve Fund, Communal Cleaning, Gardening, Plumbing & Heating Repair, Service & Maintenance
- Superb Potential Subject to Refurbishment
Property Summary
Full Details
Entrance Hallway
Communal entrance leading to stairs, lift and landings, the flat lies on the third (top) floor. Front door leads into:
Entrance Hallway:
Coved and textured ceiling, two ceiling light points and mains wired smoke detector. Entry phone, single panelled radiator and ‘Careline’ pull cord. Central heating thermostat, storage recess and hatch giving access to loft.
Walk-in Storage
Housing electrics fuse board.
Airing Cupboard
Housing pre-lagged hot water cylinder tank with shelved storage over.
Lounge / Diner 16' 4'' x 12' 0'' (4.97m x 3.65m)
Having coved and textured ceiling with ceiling light point. UPVC double-glazed windows to front and side aspects. Double panelled radiator and further single panelled radiator. Television point and telephone point.
Kitchen 12' 11'' x 6' 10'' (3.93m x 2.08m)
Coved and textured ceiling with ceiling light point. UPVC double-glazed window to side aspect. A range of wall and base mounted units with work surfaces over. Single bowl single drainer sink unit with mixer tap. Space for electric oven. Space and plumbing for washing machine and slimline dishwasher. Space for fridge/ freezer. Splash back tiling. Wall mounted gas central heating boiler.
Bedroom One 13' 0'' x 10' 1'' (3.96m x 3.07m)
Coved and textured ceiling with ceiling light point. UPVC double-glazed window to front aspect. Double panelled radiator. Fitted wardrobe.
Bedroom Two 11' 0'' x 6' 0'' (3.35m x 1.83m)
Coved textured ceiling with ceiling light point. UPVC double-glazed window to side aspect. Single panelled radiator.
Bathroom 6' 9'' x 5' 8'' (2.06m x 1.73m)
Textured ceiling, ceiling light point and extractor. Concealed cistern WC, vanity unit with inset wash hand basin. Panelled bath. Low level WC, wash hand basin and double panelled radiator.
Further Information
The property is owned on a 70% / 30% basis with no rent payable on the 30% share. A minimum age restriction of 60+ years applies.
https://www.anchorhanover.org.uk/our-properties/leonard-hackett-court-bournemouth
Outside
The property is set in well-presented and maintained communal grounds with established and mature trees, bushes and shrubs. Resident and visitor parking (non allocated).
Tenure & Charges
Tenure:
Leasehold (lease extension in hand for a term of 990-years)
Ground Rent:
Nil
Maintenance:
£4,867.44 per annum (£405.62 per month). This includes - Water, Sewage, Reserve Fund, Cleaning of Communal Areas, Gardening, Plumbing & Heating Repair, Service & Maintenance.
