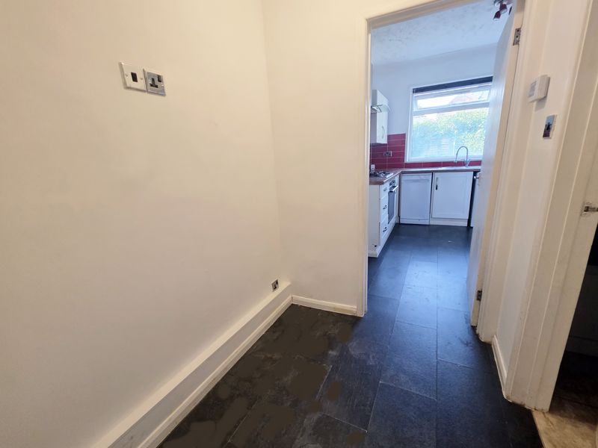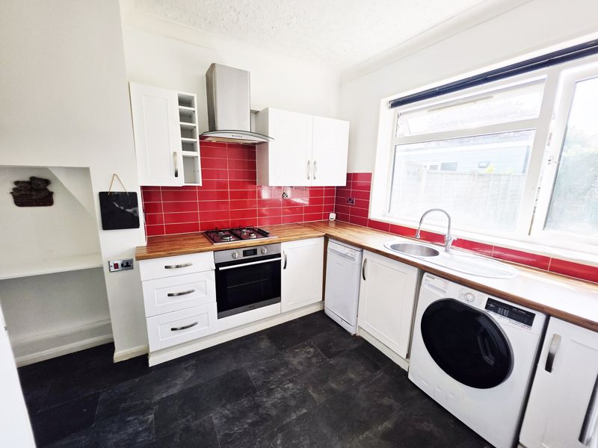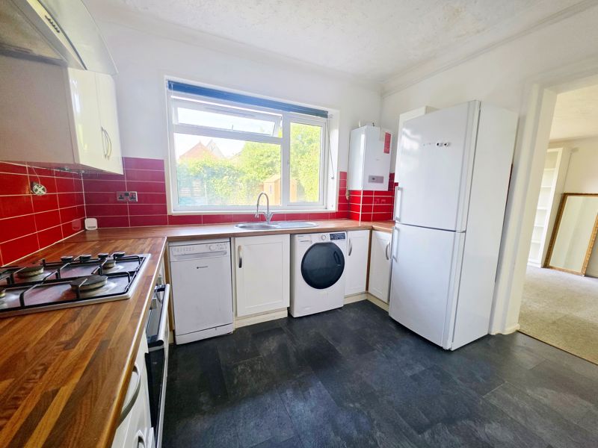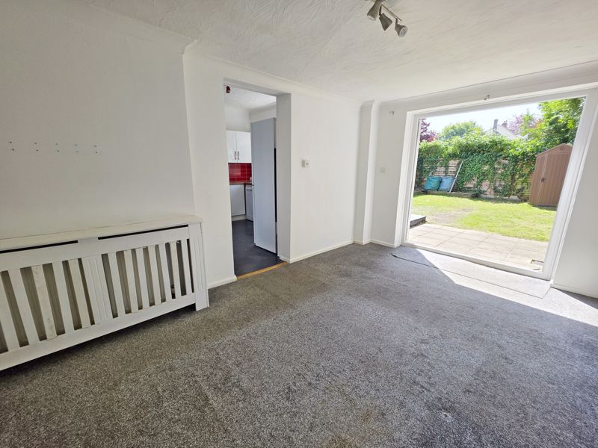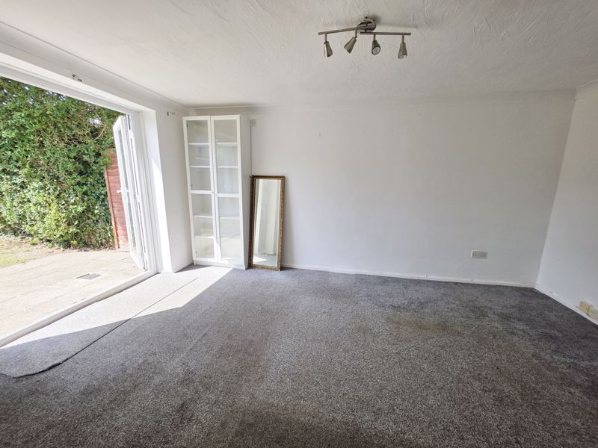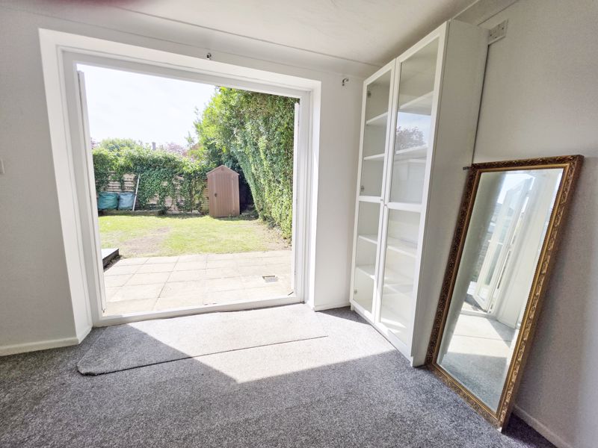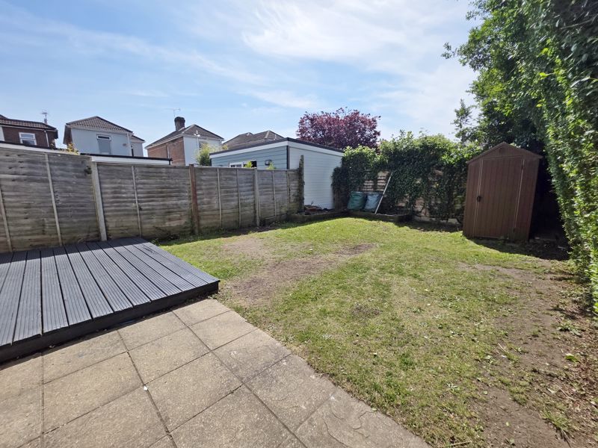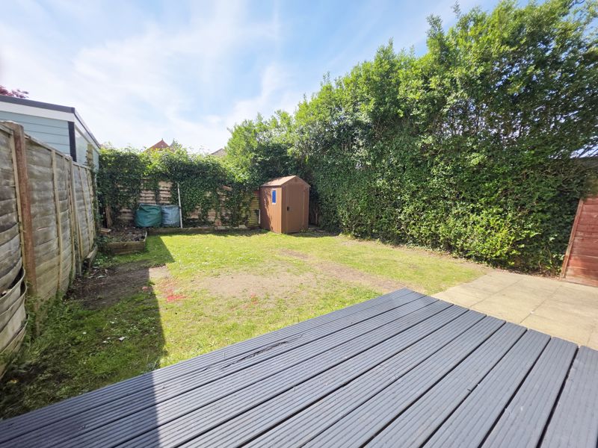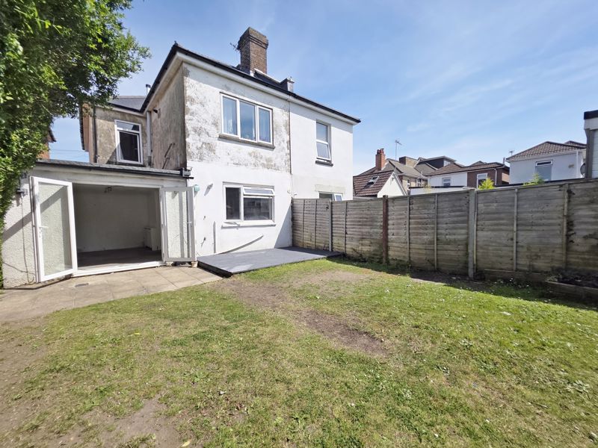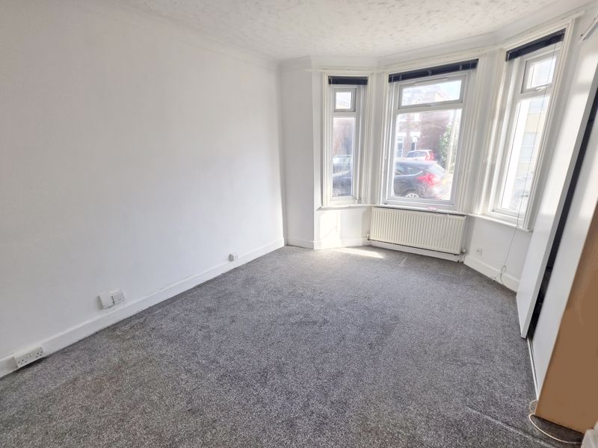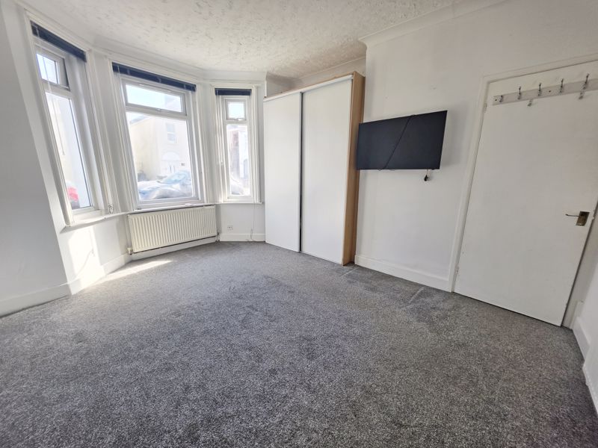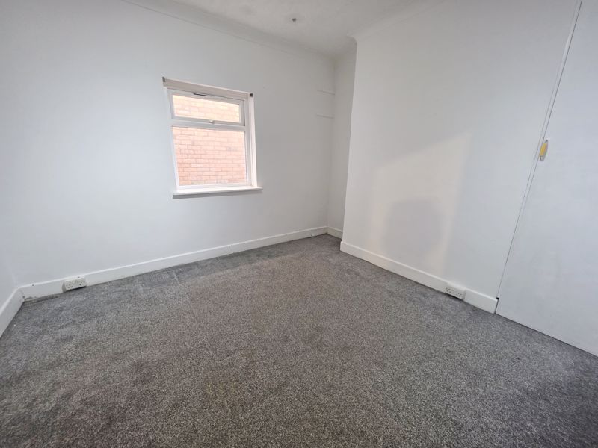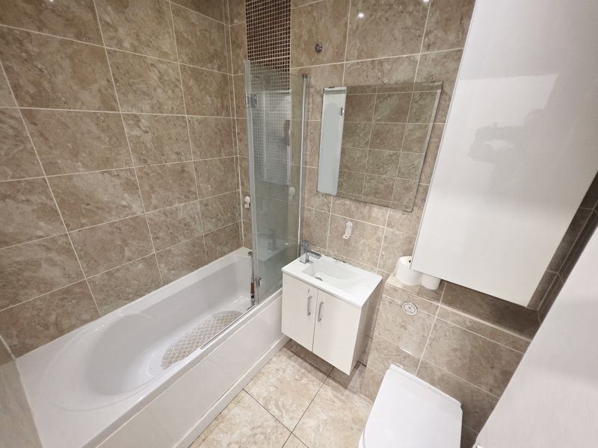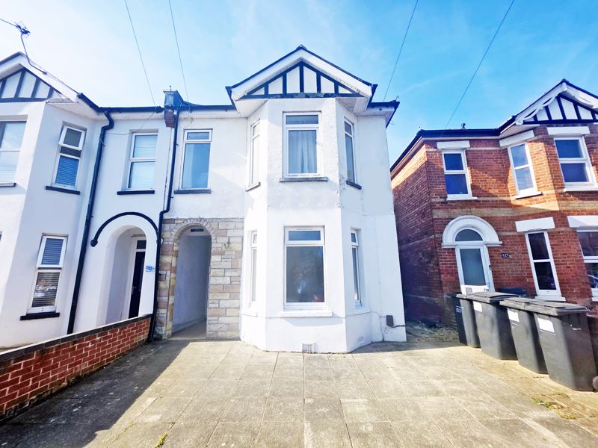Freehold Garden Flat, Capstone Rd, Bournemouth, BH8
Property Features
- CHAIN FREE Ground Floor Freehold Flat with ALL of the Rear Garden
- Two Double Bedrooms with 56 Sq'M of Floor Space
- Private Entrance into Hallway with Useful Utility Recess Area
- Modern Kitchen with Window Overlooking Garden
- Lounge/Diner with Double Casement Doors Giving Direct Access to Garden
- Modern Bathroom Suite Accessed via Hallway
- Lawned Rear Garden to a Southerly Aspect - Pets are Permitted
- Maintenance 50/50, Ground Rent Nil, EPC D, Council Tax Band B
- Freehold with the Benefit of a Lease to the Neighbouring Flat
- Front Garden to Hard Standing with Recess also Conveyed
Property Summary
Full Details
Front Garden
Front of property laid to hard standing with a recessed area. Sheltered storm porch recess leads via private entrance front door into:
Entrance Hallway / Utility Storage
Coved and textured ceiling, two ceiling light points and mains wired smoke detector. Access to under stairs storage cupboard and space for tumble drier. Tile effect laminate flooring.
Kitchen 10' 9'' x 10' 5'' (3.27m x 3.17m)
Having coved and textured ceiling with ceiling light point. UPVC double-glazed window to rear aspect overlooking private garden.
A range of wall and base mounted units with work surfaces over. Single bowl single drainer sink unit with mixer tap. Integrated electric oven with four burner gas hob and cooker hood over. Space and plumbing for washing machine and space for slimline dishwasher. Wall mounted gas central heating combination boiler. Space for fridge freezer, splash back tiling and tile effect laminate flooring.
Lounge / Diner 14' 7'' x 9' 9'' (4.44m x 2.97m)
Coved and textured ceiling with railed down light point and further wall light points. UPVC double-glazed double casement doors leading to rear garden. Double panelled radiator and television / media point.
Bedroom One 13' 6'' x 10' 6'' (4.11m x 3.20m)
Having coved and textured ceiling with ceiling light point. UPVC double-glazed feature bay window to front aspect. Single panelled radiator and fitted wardrobe.
Bedroom Two 12' 0'' x 10' 6'' (3.65m x 3.20m)
Having coved and textured ceiling with ceiling light point. UPVC double-glazed window to side aspect. Single panelled radiator.
Bathroom
Having plain ceiling with recessed down lighting and extractor fan. Vanity unit with inset wash hand basin and mixer tap. Concealed cistern WC and panelled bath with shower screen and shower mixer tap over. Fully tiled walls, tiled flooring, fitted cupboard and ladder style heated towel rail.
Private Rear Garden
Private rear garden to a southerly aspect laid partially to elevated sundeck and patio with the remainder laid to lawn. Screening shrubs and fenced boundaries.
Tenure & Charges
Tenure:
Freehold with the benefit of a lease to the neighbouring first floor flat.
Charges:
Maintenance: 50/50 on an as and when basis.
Ground Rent:
£Nil
Council Tax:
Band B


