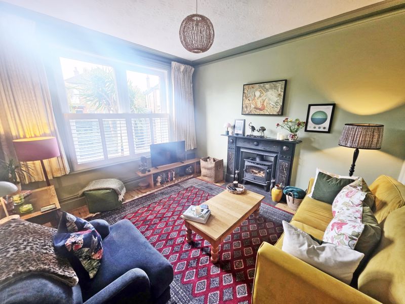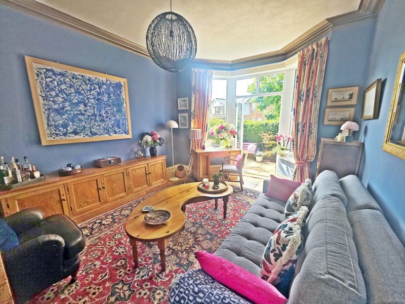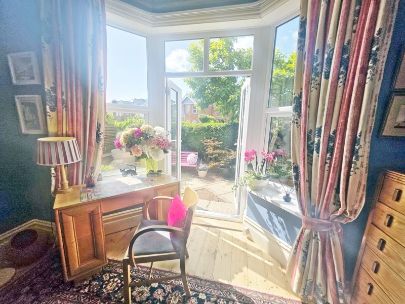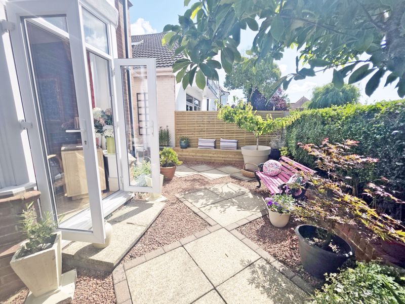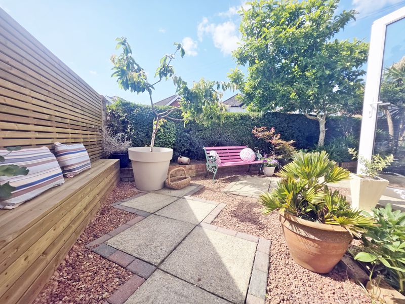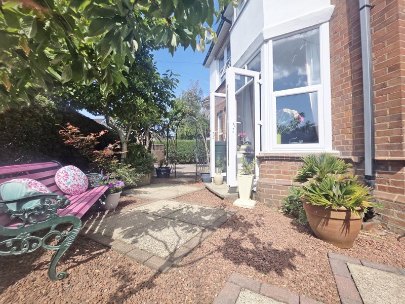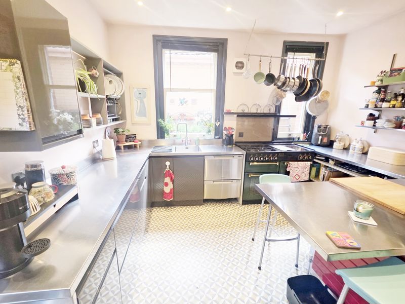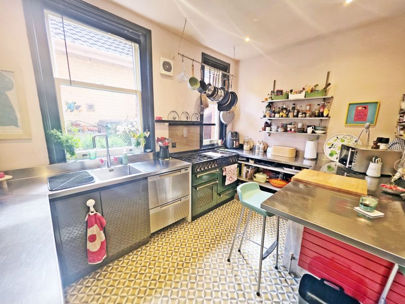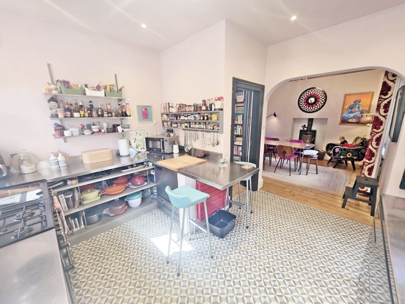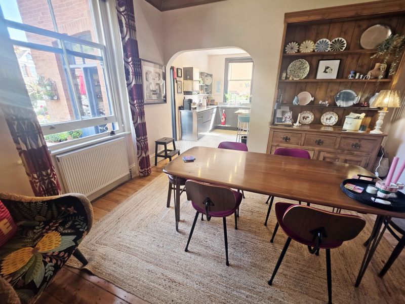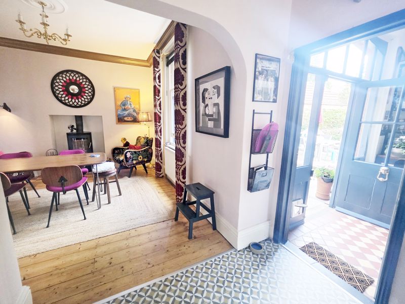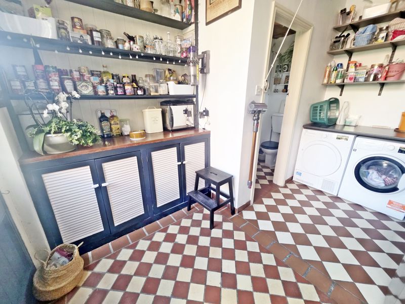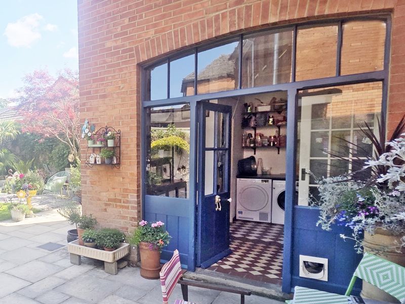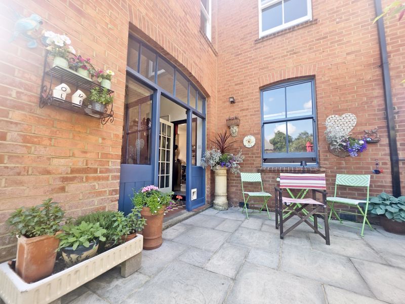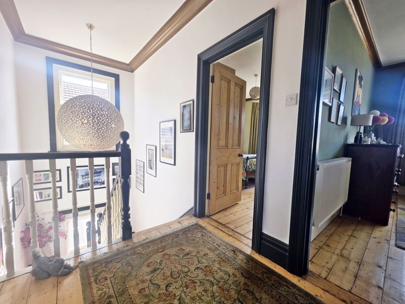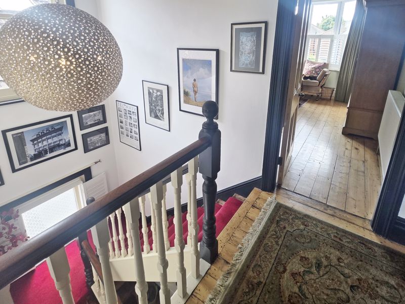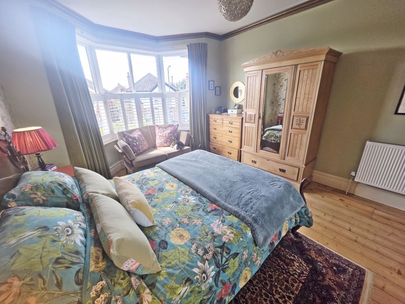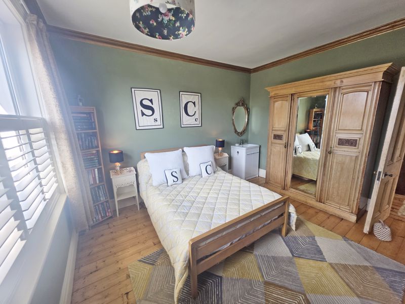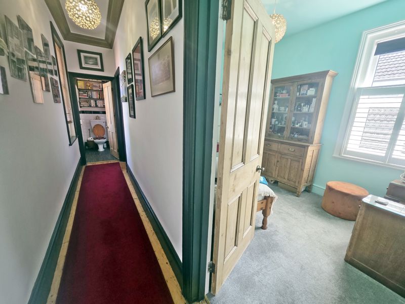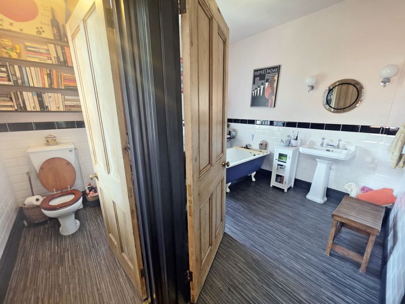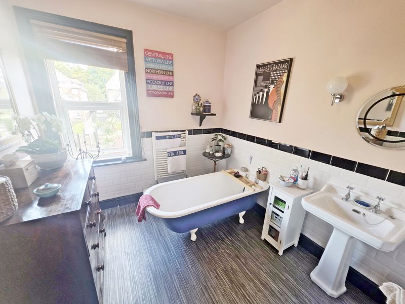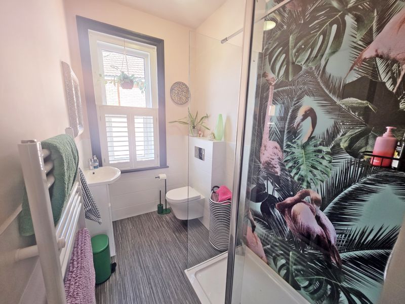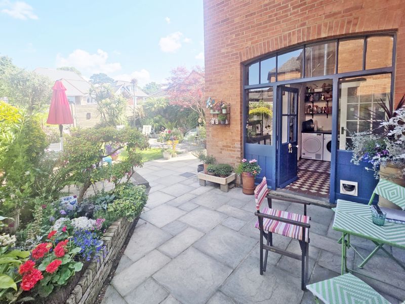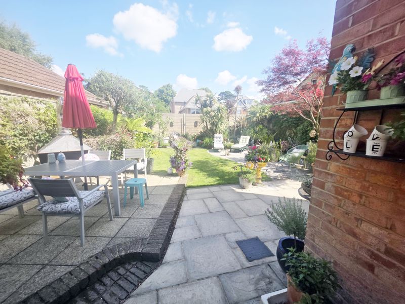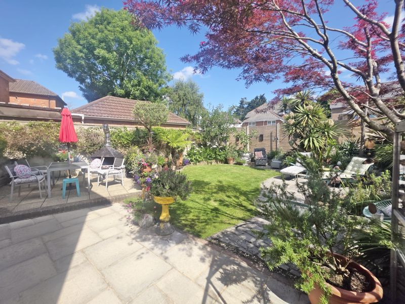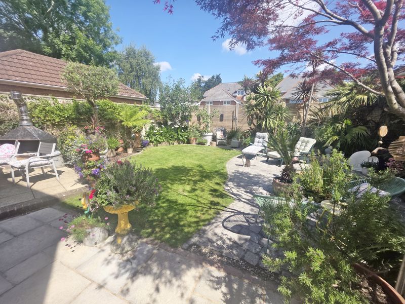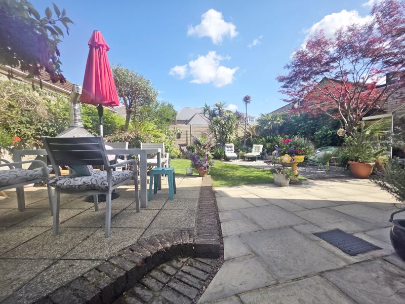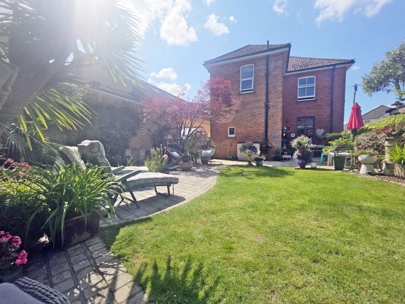Chatsworth Road, Bournemouth
Property Features
- A Particularly Fine Detached House with Character Features & Custom Refinements
- Four Generous Sized Bedrooms Served by a First Floor Bathroom, Separate Cloakroom & Contemporary Shower Room
- Three Dedicated Reception Rooms (Two with Fitted Wood Burners)
- Reception One with Direct Access to Front Garden Arranged as a Screened Sun Terrace
- Bespoke Kitchen with Custom Stainless Steel Counter Tops & Arch to Dining Room
- Character Tiled Utility Room With Industrial Loft Style Archway Leading to Rear Garden
- Stunning Rear Garden with Zoned Dining & Seating Patio Areas & Well Stocked Flowering Trees & Shrubs
- 175 Square Metres of Floor Space
- Located in 'Outstanding' School Catchment (Malmesbury Park School & Avonbourne Academies)
- Unique, Individual & Beautifully Presented Accommodation Throughout
Property Summary
Full Details
Driveway & Approach
Dropped pavement and double gates provide access to driveway laid to block paving. This provides off road parking for two / three vehicles. Arch to front garden and side aspect wrought iron gate leading to rear garden. Feature side aspect entrance door with newly fitted door with frosted windows leads into:
Entrance Porch
Plain naturally coved ceiling, tiled flooring with feature leaded door leading to:
Entrance Hallway
An L-shaped room with naturally coved and papered ceiling with ceiling light point. Recessed under stairs storage with frosted window and electrics consumer unit. Fitted bookcase. Radiator, central heating thermostat & stripped wooden flooring.
Reception Room One 15' 9'' x 12' 1'' (4.80m x 3.68m)
Naturally coved and textured ceiling with ceiling light point. Radiator, TV/media point and stripped wooden flooring. UPVC double-glazed double casement providing direct access to:
Front Garden
Laid to patio and shingle inserts. Screening hedge and fence with fitted bench. Side aspect recess. Raised border with an array of mature and established trees, bushes and flowering shrubs.
Reception Room Two 13' 3'' x 13' 0'' (4.04m x 3.96m)
Naturally coved and papered ceiling with ceiling light point. UPVC double-glazed window to front aspect with feature plantation blinds. Marble fire surround with fitted wood burner and tiled hearth. Radiator, TV/media point and stripped wooden flooring.
Kitchen 13' 0'' x 12' 3'' (3.96m x 3.73m)
Plain ceiling with recessed down lighting. Two sash windows to side aspect. A range of base mounted units with bespoke stainless steel counter tops and integrated sink with mixer tap. Space and connection for drawered dishwasher. Space for range cooker and space for under counter fridge. Tiled flooring, fitted breakfast bar and radiator. Door to utility room and archway leads through to:
Dining Room 13' 0'' x 12' 2'' (3.96m x 3.71m)
Plain naturally coved ceiling with plaster centre rose and ceiling light point Sash window to rear aspect. Radiator and stripped wooden flooring. Fitted wood burner.
Utility Room 11' 9'' x 9' 8'' (3.58m x 2.94m)
Plain ceiling with ceiling light point. Feature industrial loft style arched windows and door leading to garden. Drawered and shelved storage. Space and plumbing for washing machine and tumble drier. Wall mounted gas central heating boiler and pressurised hot water cylinder with central heating controls. Tiled flooring. Door to:
Ground Floor Cloakroom
Light point, frosted window to side aspect. Low level WC and tiled flooring.
First Floor Landing
Staircase from entrance hallway to first floor landing. Having sash windows to side aspects. Plain corniced ceiling and two ceiling light points. Stripped wooden flooring. 3’ x 2’ loft hatch with fitted wooden ladder giving access to an insulated and part boarded loft with light point and fitted Velux window.
Bedroom One 15' 9'' x 12' 1'' (4.80m x 3.68m)
Plain corniced ceiling with ceiling light point. UPVC double-glazed bay window to front aspect with fitted plantation blinds. Radiator and stripped wooden flooring.
Bedroom Two 13' 3'' x 13' 0'' (4.04m x 3.96m)
Plain corniced ceiling with ceiling light point Two UPVC double-glazed windows to front aspect with fitted plantation blinds. Vanity unit with inset wash hand basin. Radiator and stripped wooden flooring.
Bedroom Three 13' 0'' x 12' 11'' (3.96m x 3.93m)
Plain corniced ceiling with ceiling light point. Sash window to rear aspect. Vanity unit with inset wash hand basin. Radiator and stripped wooden flooring.
Bedroom Four 12' 3'' x 8' 7'' (3.73m x 2.61m)
Plain ceiling with ceiling light point. UPVC double-glazed window to side aspect with fitted plantation blinds. Radiator.
Family Bathroom 9' 9'' x 8' 7'' (2.97m x 2.61m)
Plain ceiling with ceiling light point and two further wall light points. UPVC double-glazed window to rear aspect. Original clawfoot roll top bathtub. Pedestal wash hand basin and heated ladder style towel rail. Half-tiled walls and linoleum flooring.
Separate Cloakroom
Plain ceiling with ceiling light point. Frosted window to side aspect. Low level WC and half tiled walls. Linoleum flooring.
Shower Room 8' 2'' x 5' 2'' (2.49m x 1.57m)
Plain ceiling with ceiling light point. Frosted UPVC double-glazed window to side aspect with fitted plantation blinds. Double shower tray with thermostatic shower valve and feature wall splash back. Concealed cistern WC. Vanity unit with inset wash hand basin and ladder style heated towel rail. Half tiled walls.
Rear Garden
Superbly presented and of a generous size comprising of areas of patio including a raised dining patio area. Ornamental pond, garden lawn and an array of well stocked borders with a good variety of mature and established trees, bushes and flowering shrubs.




