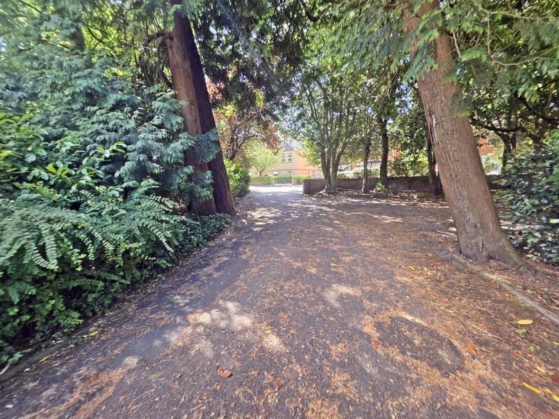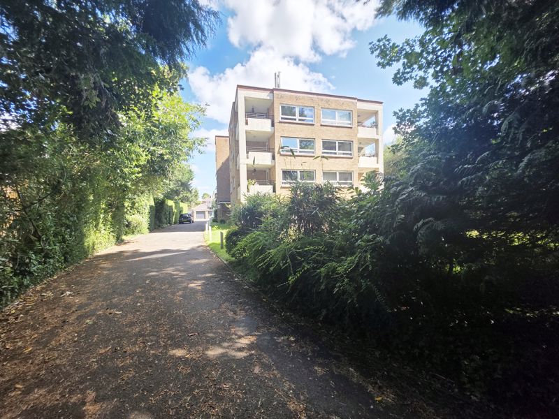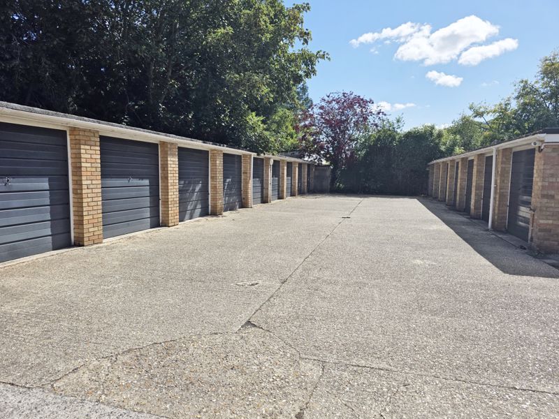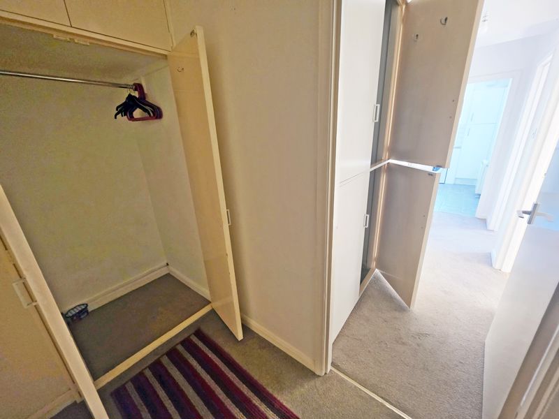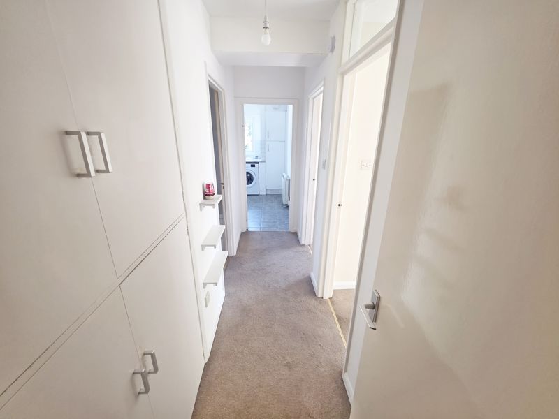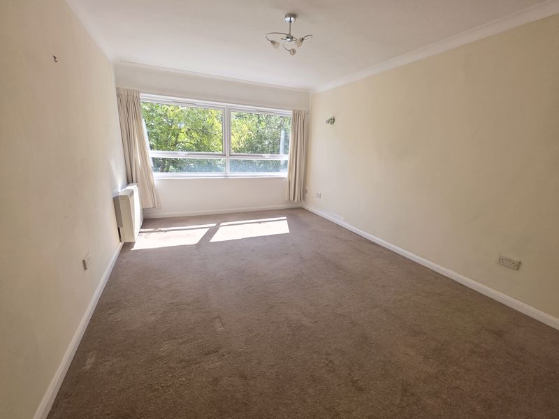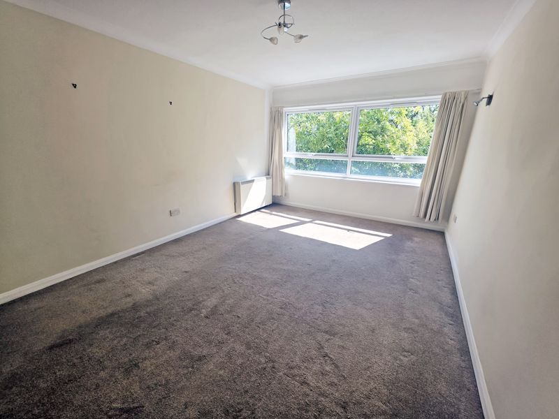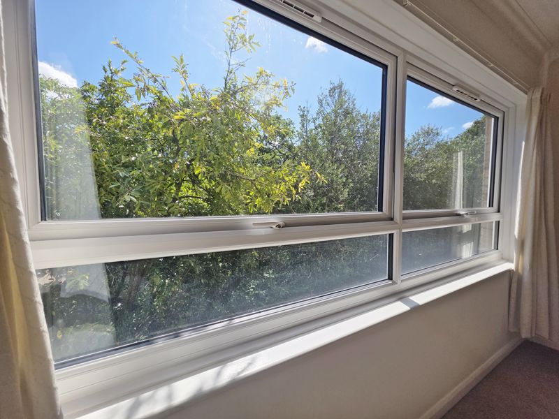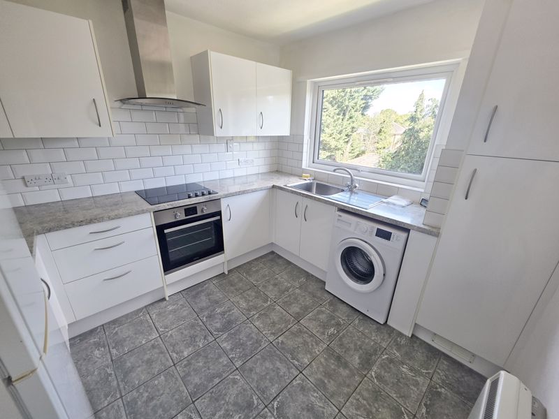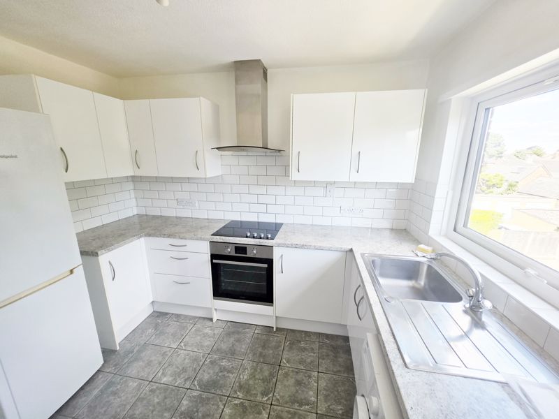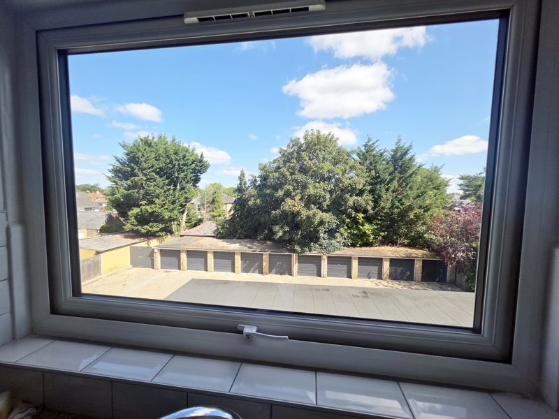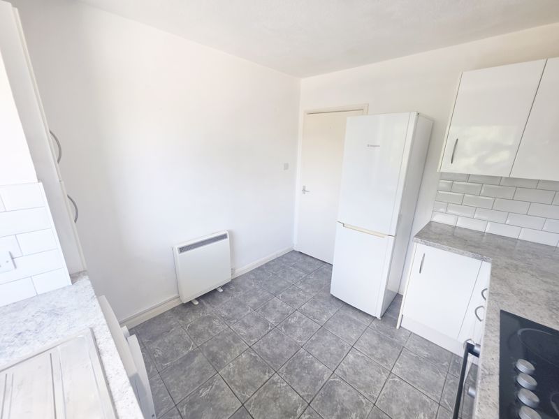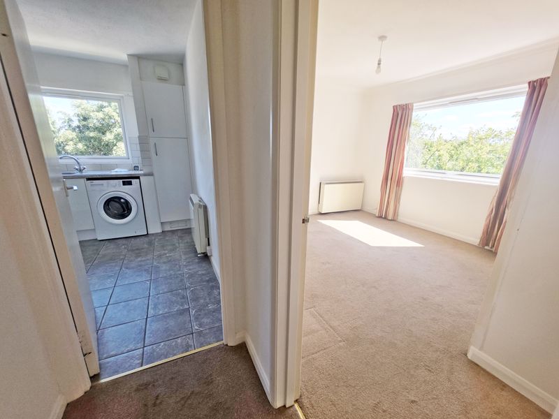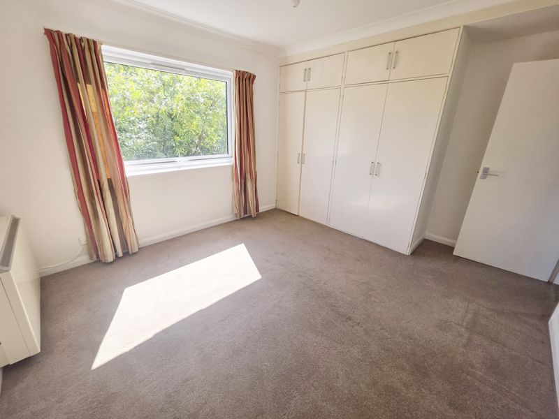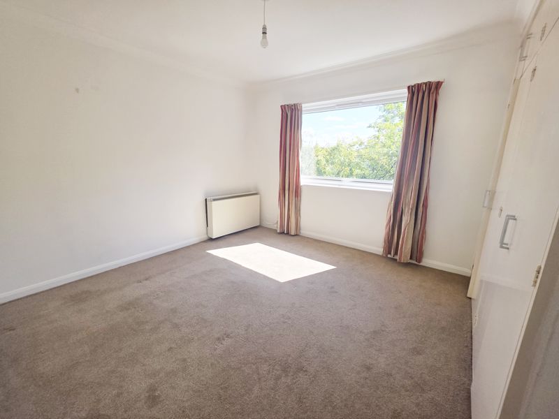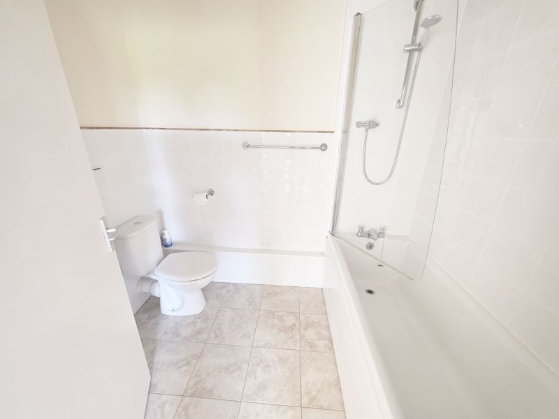Pinelands Court, Richmond Park Road, Bournemouth, BH8
Property Features
- Superb Second Floor Lift Served Flat within this Favoured Development
- 57 Square Metres, One Double Bedroom
- 15ft10 x 10ft10 Lounge Diner with Double-Sized Window
- Separate Kitchen Potentially Giving Enough Space to Dine
- Lobby, Hallway, Generous Storage & Bathroom with White Suite
- Set Back from Road with Tree Lined Gardens. Garage in Block with Further Resident Parking
- Extended Lease Currently with 230-Years Remaining. Ground Rent £50pa
- Maintenance £1,663.50 pa, Council Tax Band B
- UPVC DG, Electric Heating, EPC C-rated
- Vacant Possession & No Forward Chain
Property Summary
Full Details
Grounds of Property
The property lies in well maintained and well-presented communal grounds with resident parking to the front of the building.
Communal Entrance
Communal entrance leading to stairs, lift (recently replaced) and landings, the flat lies on the second floor.
Entrance Lobby & Hallway
Front door leading to entrance lobby having textured ceiling with ceiling light point. Night storage heater and entry phone receiver. Access to storage cupboard with hanging rail.
This in turn leads through to entrance hallway with textured ceiling and ceiling light point. Airing cupboard with pre-lagged hot water cylinder and further shelved storage.
Lounge / Diner 15' 10'' x 10' 10'' (4.82m x 3.30m)
Coved and textured ceiling with ceiling light point and two wall light points. UPVC double-glazed double-sized window to side aspect. Night storage heater and television / media point.
Kitchen 10' 1'' x 9' 1'' (3.07m x 2.77m)
Textured ceiling with ceiling light point and UPVC double-glazed window to rear aspect. Fitted storage cupboard.
A range of wall and base mounted units with work surfaces over. Single bowl single drainer sink unit with mixer tap. Integrated electric oven with electric hob and cooker hood over. Space for fridge / freezer, space and plumbing for washing machine and Splash back tiling and tiled flooring. Night storage heater.
Bedroom 12' 11'' x 10' 10'' (3.93m x 3.30m)
Coved and textured ceiling with ceiling light point. UPVC double-glazed window to side aspect. Night storage heater and built-in ‘his and Hers’ wardrobe with sliding doors, hanging rail and shelved storage.
Bathroom 7' 4'' x 5' 7'' (2.23m x 1.70m)
Textured ceiling with ceiling light point, wall light point and fitted extractor. Panelled bath with mixer tap, thermostatic shower valve and fitted glass shower screen. Pedestal wash hand basin and low-level WC. Tiled walls, tiled flooring and shaver point.
Garage in Block
The property benefits from a garage with an up-and-over door.
Tenure & Charges
Tenure:
Leasehold extended term currently 230-years remaining
Charges:
£1,663.50 pa (£831.75 per 6-months)
Ground Rent:
£50 pa

