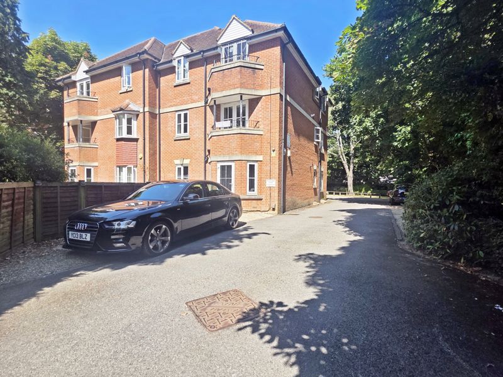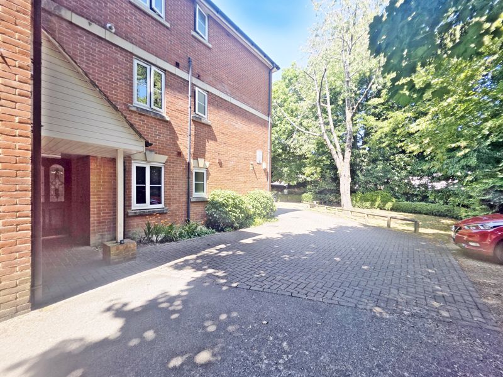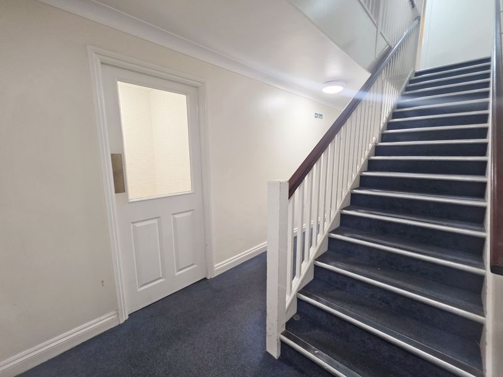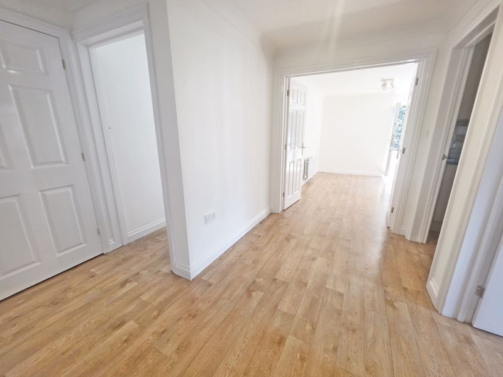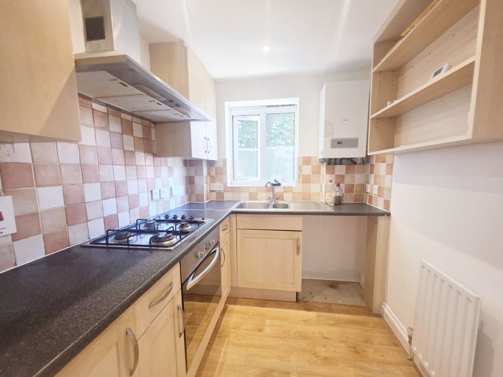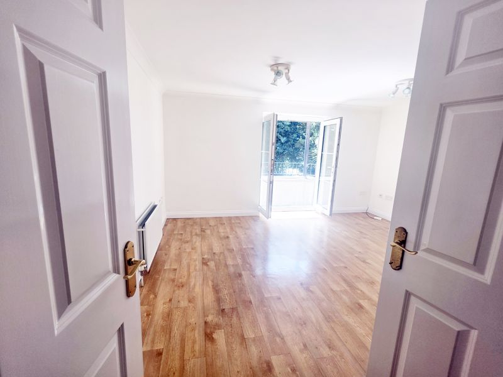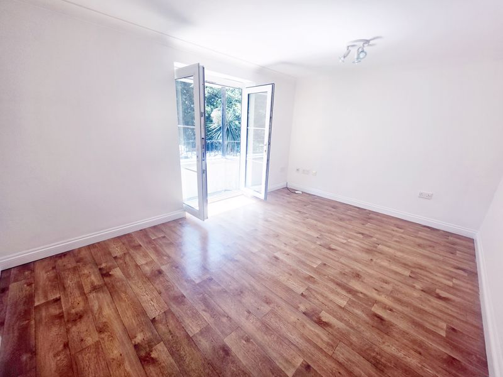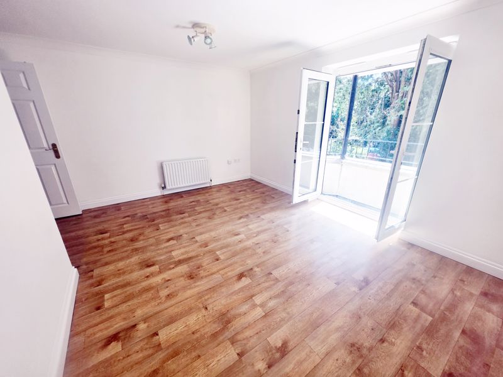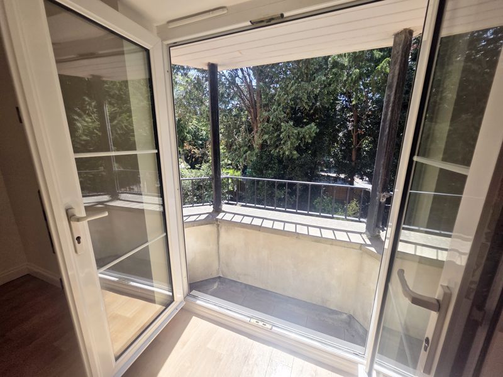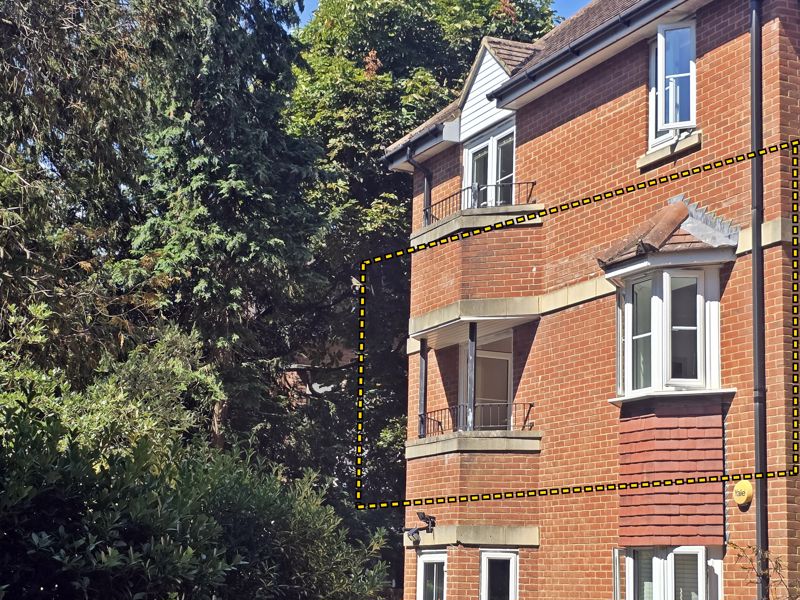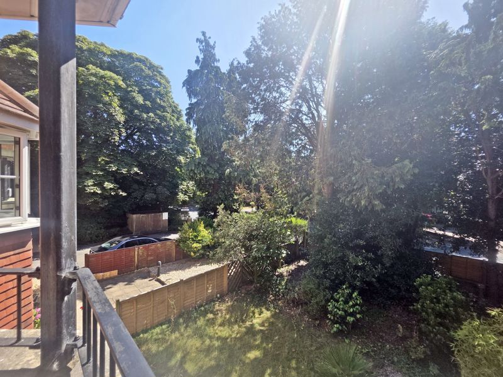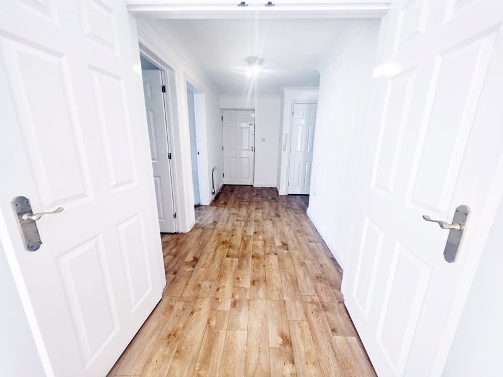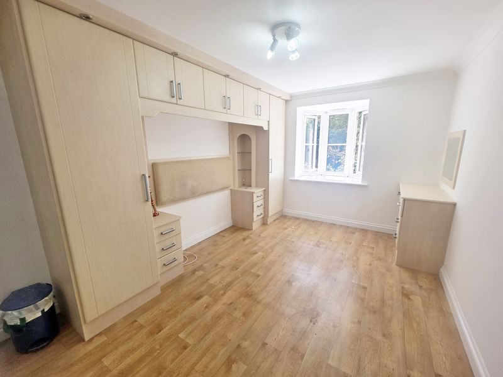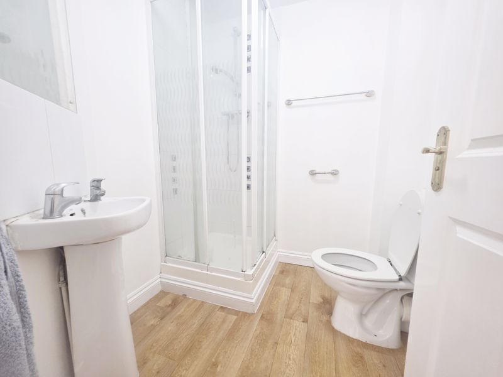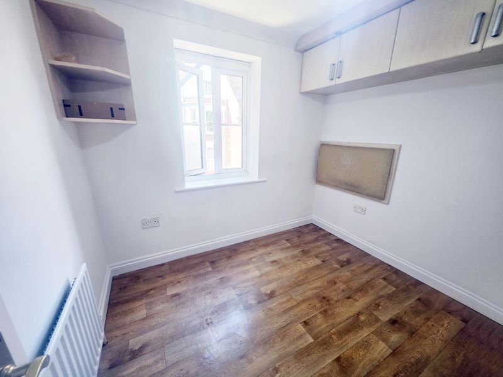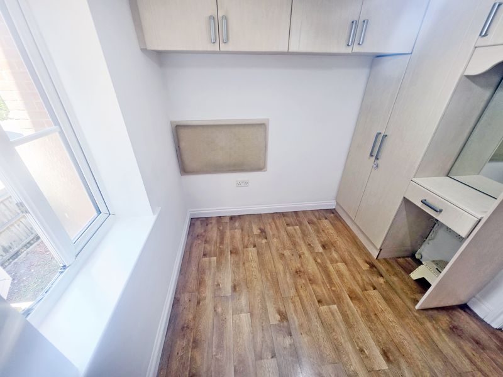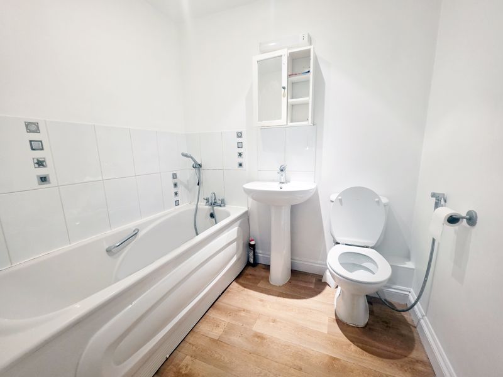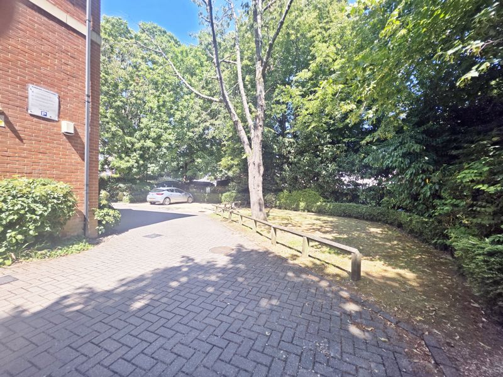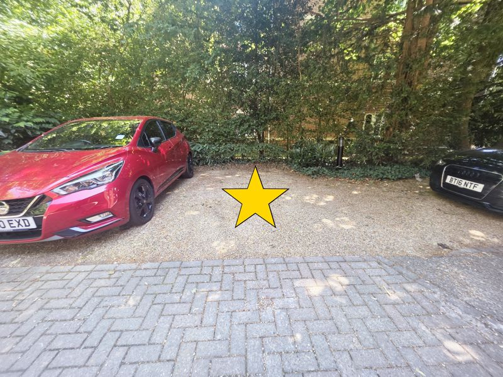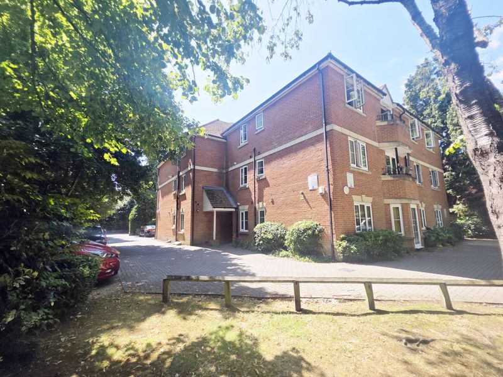Hillmorton Court, Wellington Road, Bournemouth, Dorset, BH8
Property Features
- Superb First Floor Purpose Built Apartment with 62 Sq' M of Floor Space
- Two Bedrooms with Bathroom & En-Suite Shower Room
- Double Width Entrance Hallway making Ideal Dining Space Adjacent to Kitchen
- Superb Southerly Lounge with Double-Doors to Walled Juliet Balcony
- Both Bedrooms having Fitted Bedroom Storage Furniture
- GVH & UPVC DG, EPC B-Rated. Council Tax Band A
- Lease Extended with 189-Years Remaining on current Term, Ground Rent: £Nil
- Maintenance Charge £1,948pa
- Located a Short Walk to Bournemouth Travel Interchange (Rail Link to London)
- Ideal First Time Buy / Starter Home
Property Summary
Full Details
Grounds of Property
The property sits in well-presented and well-maintained communal grounds with an array of mature and established trees bushes and screening shrubs.
Entrance Hallway 12' 7'' x 6' 1'' (3.83m x 1.85m)
Communal entrance leads to stairs & landings. The flat lies on the first floor. Front door leads into entrance hallway. A double width hallway offering dining space potential. Plain coved ceiling, ceiling light point and mains wired smoke detector. Entry phone receiver and single panelled radiator. Walk-in double door storage cupboard which houses electric meter and consumer unit.
Lounge / Diner 14' 8'' x 13' 1'' (4.47m x 3.98m)
Plain coved ceiling with two ceiling light points. Feature UPVC double-glazed double casement doors leading to a walled bay shaped Juliet balcony with a southerly aspect. Double panelled radiator and TV / media point.
Kitchen 8' 0'' x 6' 4'' (2.44m x 1.93m)
Plain ceiling with recessed low level down lighting. UPVC double-glazed window to side aspect.
A range of wall and base mounted units with work surfaces over. One-and-a-quarter bowl single drainer sink unit with mixer tap. Integrated stainless-steel electric oven with four-burner gas hob and stainless-steel cooker hood over. Space and plumbing for washing machine. Wall mounted gas central heating combination boiler. Splash back tiling and single panelled radiator.
Bedroom One 19' 3'' x 9' 5'' (5.86m x 2.87m)
Plain coved ceiling with ceiling light point. UPVC double-glazed bay window to front aspect and single panelled radiator. Fitted bedroom storage and vanity unit. Door to:
En-Suite Shower Room
Plain ceiling, ceiling light point and fitted extractor. Shower cubicle with thermostatic shower valve. Pedestal wash hand basin, low-level WC. Single panelled radiator & combined light / shaver point.
Bedroom Two 8' 8'' x 8' 2'' (2.64m x 2.49m)
Plain coved ceiling with ceiling light point. UPVC double-glazed window to side aspect and single panelled radiator. Fitted bedroom storage and vanity unit.
Bathroom
Plain ceiling with recessed down lighting and fitted extractor. Panelled bath with shower mixer tap. Pedestal wash hand basin, low-level WC. Single panelled radiator. Splash back tiling.
Parking
One allocated off road parking space conveyed to the property.
Tenure & Charges
Tenure:
Leasehold: 189-Years remaining
Charges:
£1,948 p/a maintenance charge
Ground Rent:
peppercorn.
Council tax band A

