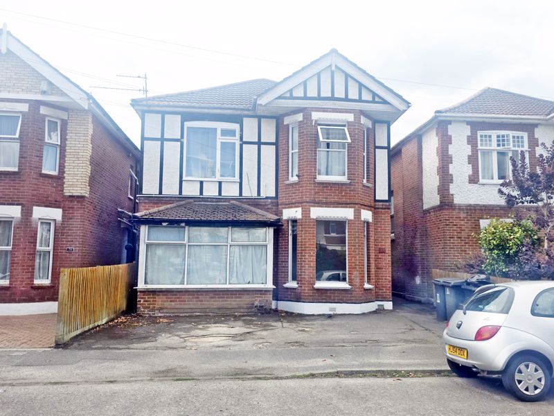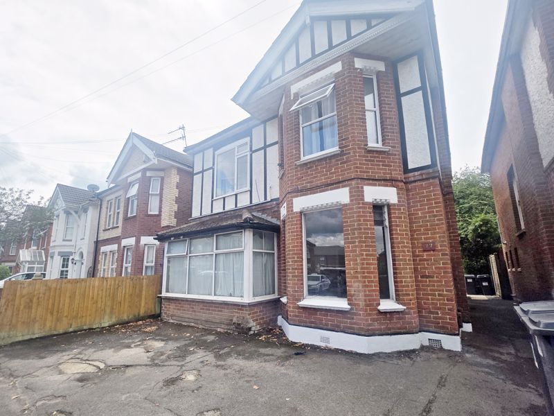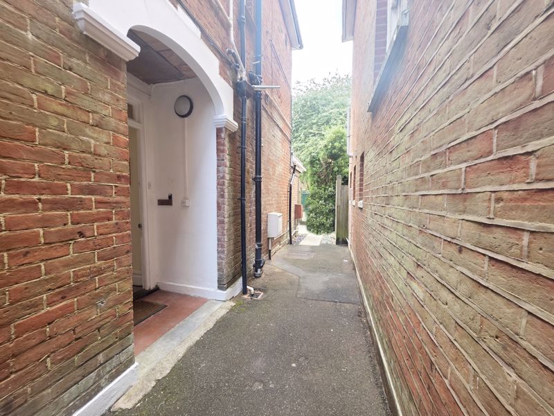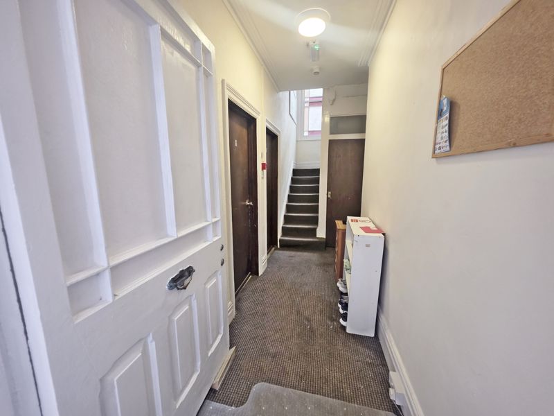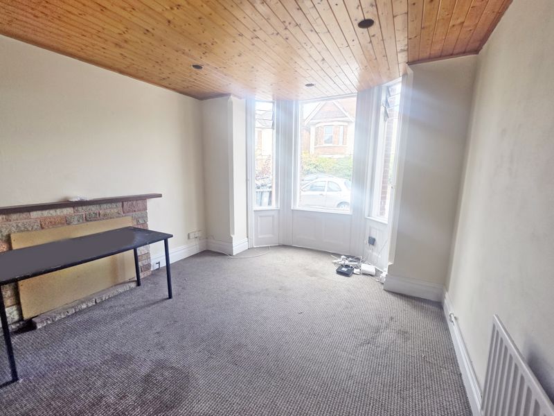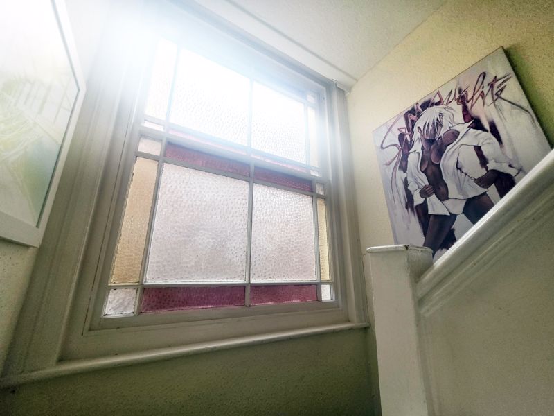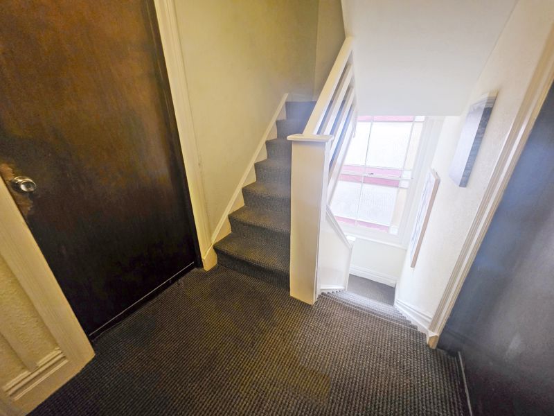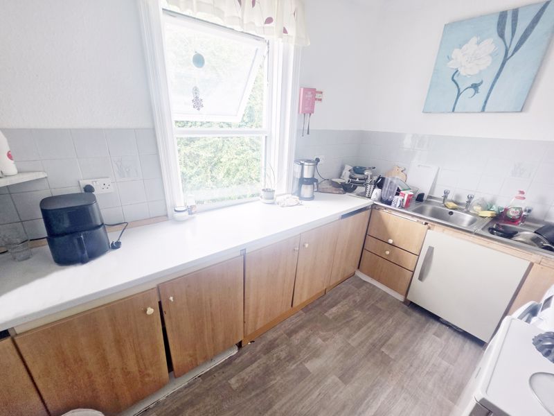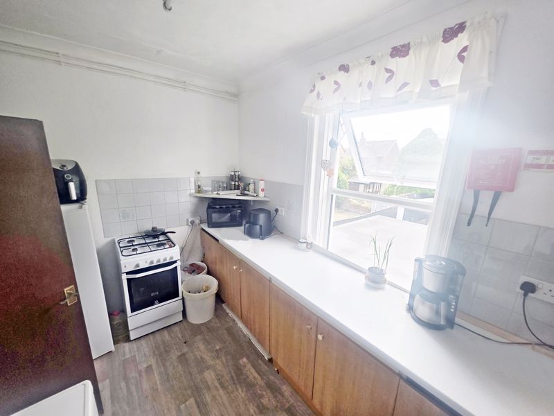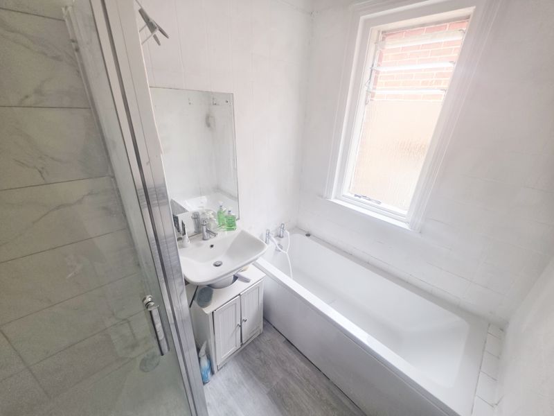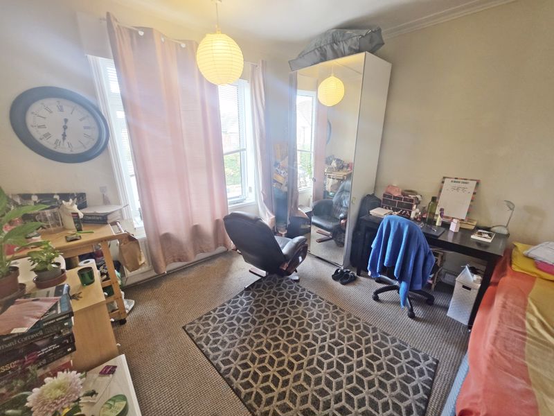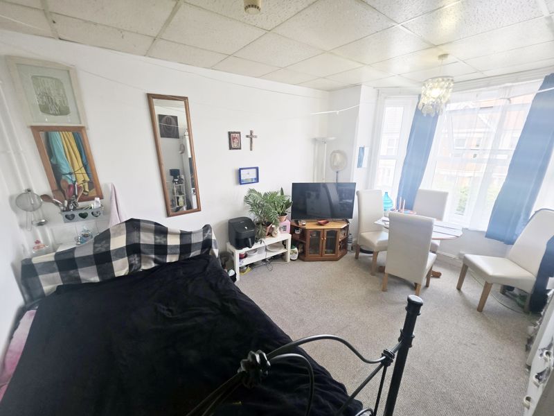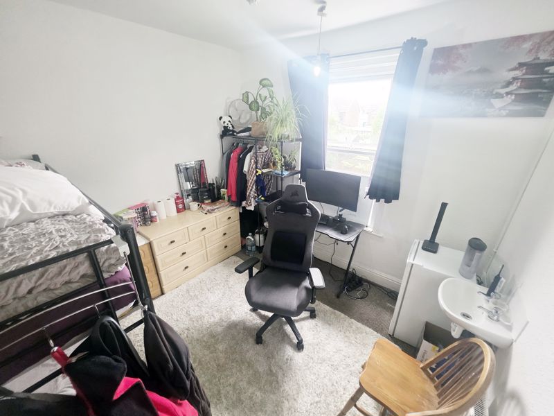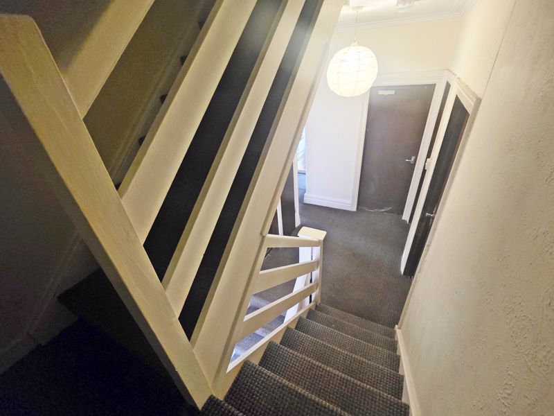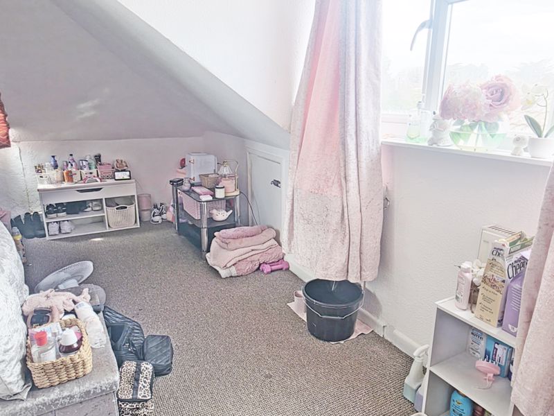Maisonette, Shaftesbury Road, Bournemouth, Dorset, BH8
Property Features
- Sizable (124 Sq'M / 1335 Sq' Ft) Ground, First & Second Floor Maisonette
- Freehold with the Benefit of a Lease to the Neighbouring Ground Floor Rear Flat
- Arranged as a Five Double Bedroom, One Reception Room Property
- Gf Cloakroom & First Floor Bath & Shower Room with Separate Cloakroom
- Trading for Over Three Decades as a Five Room HMO but to be Available with Vacant Possession
- Frontage Parking via Dropped Pavement & South Facing Private Rear Garden
- 70% of Maintenance Charges on an as-and-when Basis, Ground Rent: Nil
- GCH, EPC D, Council Tax Band C. Being Freehold there are no Pet Restrictions
- Requires Updating / Modernisation
- Offered with No Forward Chain
Property Summary
Full Details
Private Storm Porch
Large, sheltered storm porch lads via private entrance side doorway into:
Entrance Hallway
Plain naturally coved ceiling, ceiling light point, emergency lighting linked to smoke detector. Recess with alarm panel. Door to:
Ground Floor Cloakroom
Textured ceiling, light point, low level WC and wash hand basin.
Reception Room One 14' 9'' x 11' 2'' (4.49m x 3.40m)
Wood panelled ceiling with ceiling light point and mains wired smoke detector. Single-glazed bay window to front aspect. Fire surround and radiator.
Bedroom Two 14' 2'' x 11' 11'' (4.31m x 3.63m)
Panelled ceiling, ceiling light point and mains wired smoke detector. UPVC double-glazed bay window to front aspect. Radiator.
First Floor Landing
Staircase from entrance hallway to first floor landing
First Floor Landing:
Frosted feature side aspect window. Papered ceiling, ceiling light point and mains wired smoke & heat detector. Fitted cupboard.
Kitchen 11' 6'' x 7' 10'' (3.50m x 2.39m)
Coved and textured ceiling with ceiling light point. UPVC double-glazed window to rear aspect. A range of wall and base mounted units with work surfaces over. Two single bowl single drainer sink units. Space and connection for gas cooker. Space and plumbing for washing machine, space for fridge/freezer and wall mounted gas central heating combination boiler. Splash back tiling.
Bedroom One 14' 9'' x 11' 2'' (4.49m x 3.40m)
Suspended ceiling with ceiling light point and UPVC double-glazed bay window to front aspect. Radiator. Wash hand basin.
Bedroom Three 11' 11'' x 11' 2'' (3.63m x 3.40m)
Plain naturally coved ceiling with ceiling light point. UPVC double-glazed window to front aspect. Radiator. Wash hand basin.
Bedroom Four 11' 2'' x 10' 4'' (3.40m x 3.15m)
Plain ceiling & ceiling light point. UPVC double-glazed window to rear. Radiator. Wash basin.
Bathroom
Textured ceiling, ceiling light point and frosted window to side aspect. Panelled bath, wash hand basin & shower cubicle with electric shower. Tiled walls and ladder style heated towel rail.
Separate Cloakroom
Having textured ceiling, ceiling light point and single-glazed frosted window to side aspect. Low-level WC & pedestal wash hand basin.
Stairs to Second Floor
Staircase from first floor landing to second floor landing and door to:
Bedroom Five 20' 6'' x 13' 1'' (6.24m x 3.98m)
Irregular U-shaped room with dual aspect. Plain sloping ceiling, ceiling light point with UPVC double-glazed window to side aspect and Velux window to rear aspect. Access to loft eaves. Fitted cupboard.
Outside
Dropped pavement providing access to frontage parking. South facing area of rear garden laid to lawn with fenced boundaries.
Tenure & Charges
Tenure:
Freehold with the benefit of a lease to the neighbouring flat
Maintenance:
70% as and when with the neighbouring property
Ground Rent:
Nil

