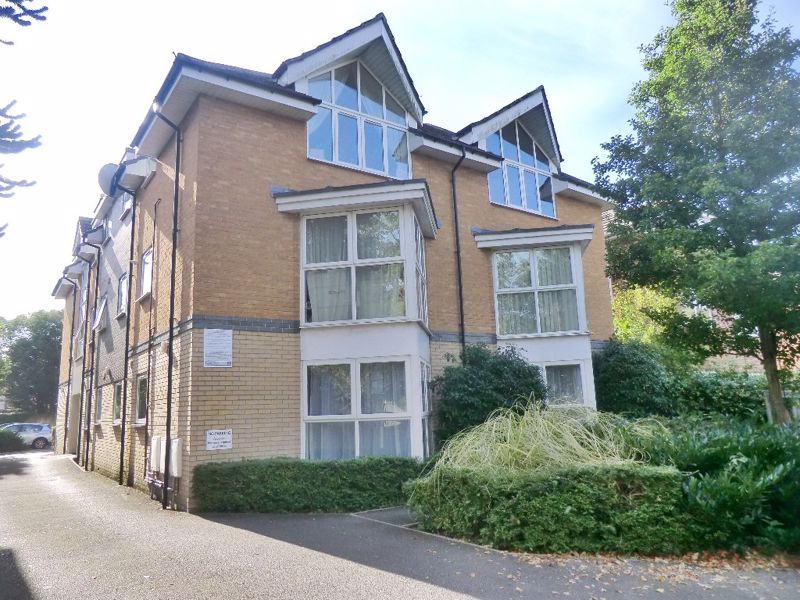October Place, Richmond Park Road, Bournemouth, Dorset, BH8
Property Features
- Modern First Floor Purpose Built Flat with 60 Sq'M of Floor Space
- Two Bedrooms, Bathroom & En-Suite Shower Room
- Feature Open Plan Lounge / Kitchen / Diner
- Contemporary Triangular Bay with Floor to Ceiling Windows
- Allocated Off Road Parking Space
- GCH, UPVC DG, EPC D Rated
- 131-Year Lease Remaining
- Maintenance £1,843.58pa + Buildings Insurance £152.68pa
- Ground Rent £175pa
- Council Tax Band C
Property Summary
Full Details
Front of Property
Communal entrance leading to stairs and landings, the flat lies on the first floor.
Front door leads into:
Entrance Hallway
Having plain ceiling with recessed low level down lighting and mains wired smoke detector. Entry phone receiver, single panelled radiator and central heating thermostat. Cupboard housing electric meter and RCD.
Open Plan Lounge / Kitchen / Diner 17' 1'' x 15' 7'' (5.20m x 4.75m)
Having plain ceiling with recessed low level down lighting. Feature floor to ceiling ‘V’ shaped bay window to front aspect. Two double panelled radiators, television point and telephone point.
Kitchen 8' 8'' x 7' 11'' (2.64m x 2.41m)
Having UPVC double glazed window to side aspect. A range of wall and base mounted units with work surfaces over. Single bowl, single drainer sink unit with mixer tap over. Integrated stainless steel electric oven with stainless steel gas hob and stainless steel tiled splash back and cooker hood over. Integrated fridge/freezer, integrated washer dryer and tiled flooring. Cupboard housing gas central heating combination boiler.
Bedroom One 14' 7'' x 8' 10'' (4.44m x 2.69m)
Having plain ceiling with ceiling light point. UPVC double glazed window to side aspect and double panelled radiator. Television point, telephone point and door leads through to:
En-Suite Shower Room
Having plain ceiling with low level down lighting and fitted extractor. Vanity unit with wash hand basin over with mixer tap. Low level W.C, shower cubicle with fitted thermostatic shower. Frosted UPVC double glazed window to side aspect. Single panelled radiator, half tiled walls and shaver point.
Bedroom Two 13' 4'' x 8' 2'' (4.06m x 2.49m)
Having plain ceiling with ceiling light point. UPVC double glazed window to side aspect and double panelled radiator.
Bathroom 7' 0'' x 5' 8'' (2.13m x 1.73m)
Having plain ceiling with recessed down lighting and fitted extractor fan. Panelled bath with shower mixer tap over and vanity unit with wash hand basin and mixer tap over. Low level W.C, single panelled radiator, half tiled walls and shaver point.
Outside
Front: Laid to established boarder, with communal bin and recycling store.
Rear: Laid to hard standing providing one allocated off road parking space.
Tenure & Charges
Tenure:
Leasehold. Remainder of a 155-year lease (131-years remaining).
Maintenance:
£1843.58 pa
Building Insurance:
£152.68 pa
Ground Rent:
£175 pa




