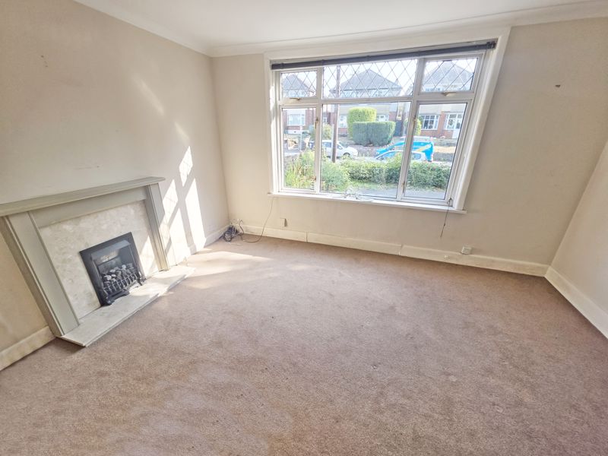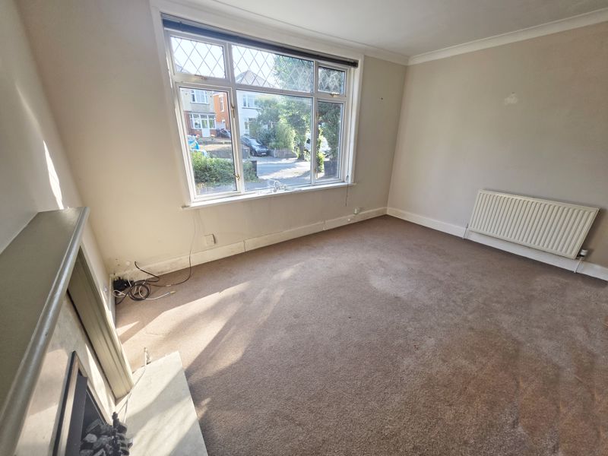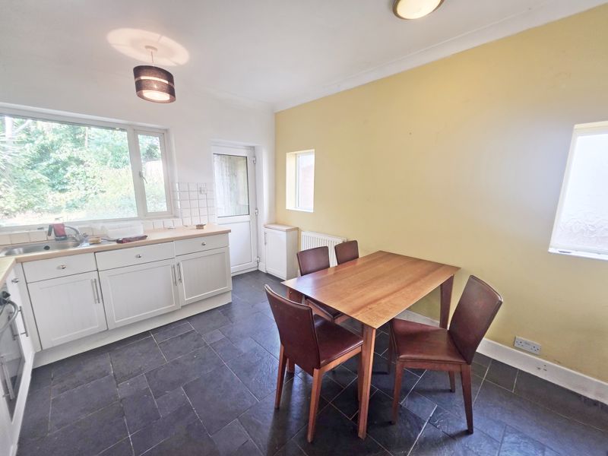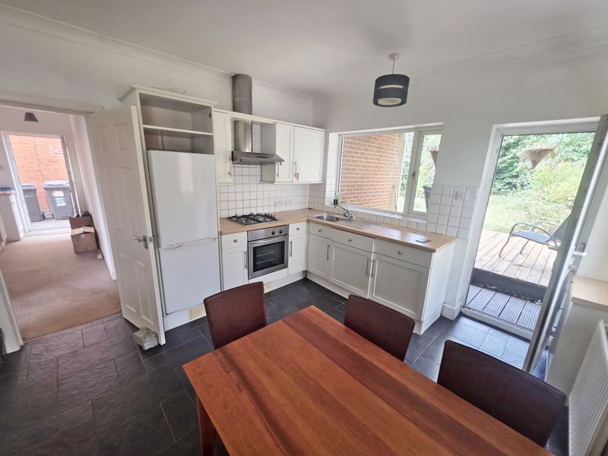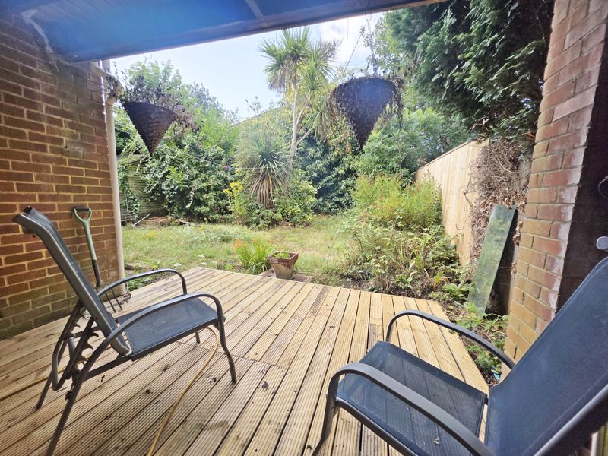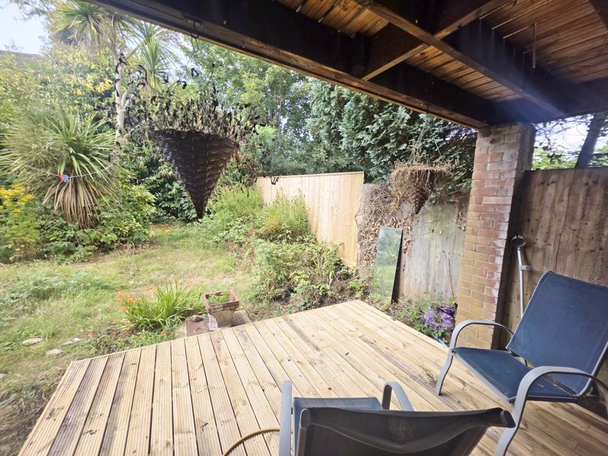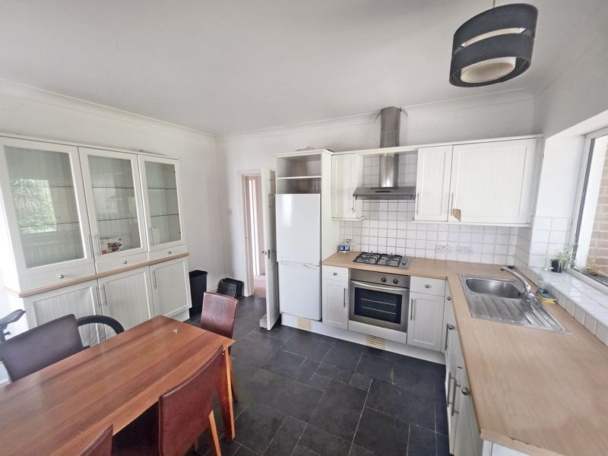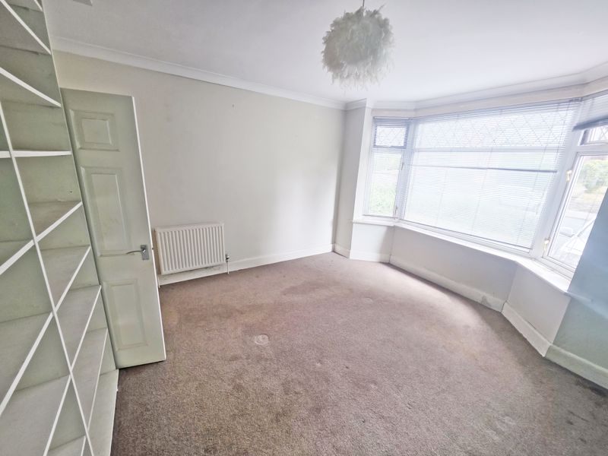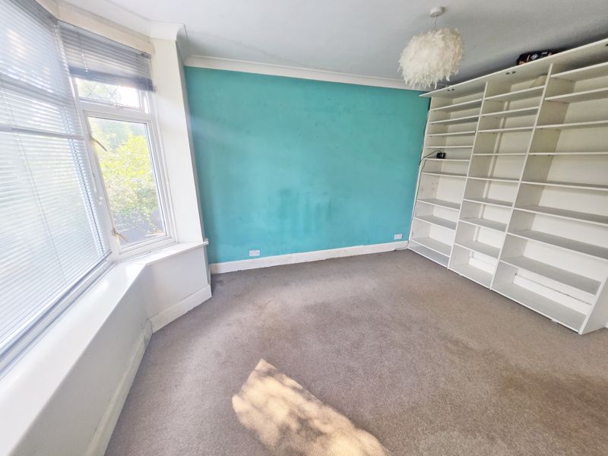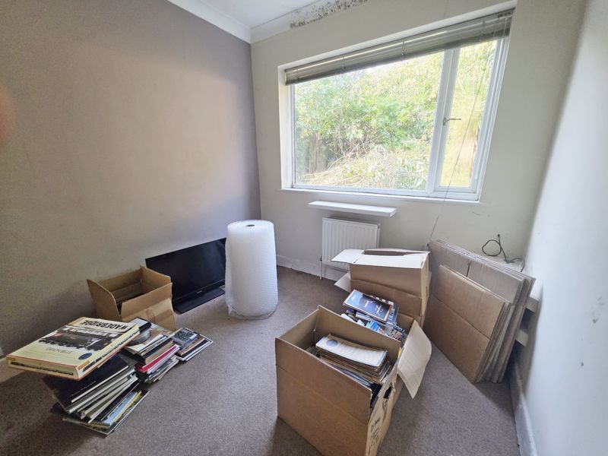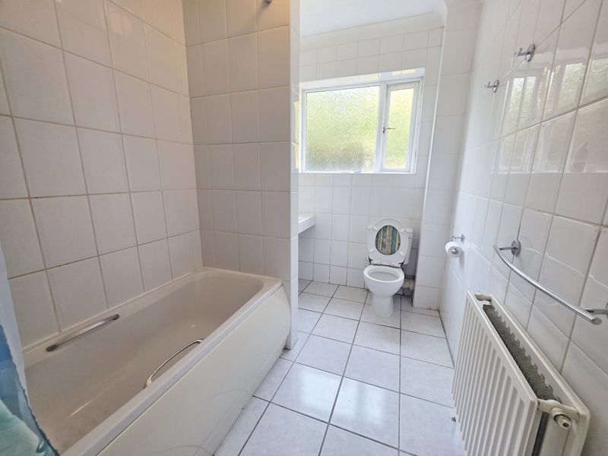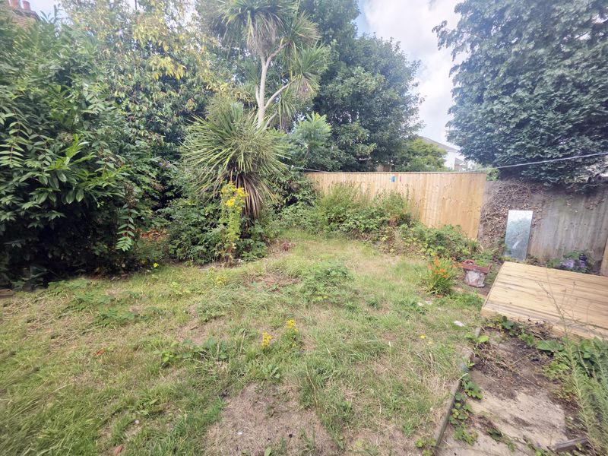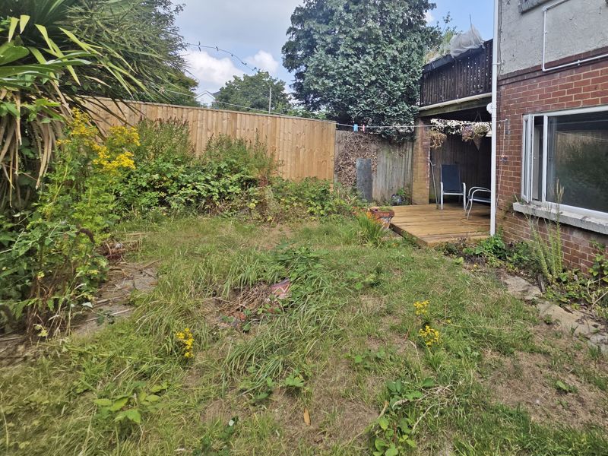Charminster Avenue, Bournemouth
Property Features
- Ground Floor Conversion with Private Entrance
- Two Bedrooms (73 Square Metres / 786 Square Metres)
- Freehold with the Benefit of a Lease to the Neighbouring Property
- Good Sized Lounge Reception Room
- Dual Aspect Kitchen Diner with Door to Covered Decked Area
- Covered Decked Area Leading to Private Rear South Facing Garden
- Frontage Driveway with Parking of which Two Spaces are Conveyed
- GCH, UPVC DG, EPC D-Rated, Council Tax Band B, Maintenance 50/50, Ground Rent £Nil
- Long Term Ex-Rental, Requires Some Updating
- No Forward Chain
Property Summary
Full Details
Driveway Frontage
Two parking spaces to the front of the property are conveyed. Side aspect gate leading to rear garden. UPVC double-glazed side aspect private entrance door leads into:
Entrance Hallway
U-shaped room having plain ceiling with three ceiling light points. Single panelled radiator. Under stairs storage cupboard and further cupboard housing electric meter and fuseboard.
Lounge Reception 14' 5'' x 12' 3'' (4.39m x 3.73m)
Plain coved ceiling with ceiling light point. UPVC double-glazed window to front aspect. Fire surround with living flame effect gas fire. Double panelled radiator and TV / media / phone point.
Kitchen / Diner 13' 0'' x 11' 1'' (3.96m x 3.38m)
Plain coved ceiling with two ceiling light points. UPVC double-glazed window to rear aspect with two further frosted UPVC double-glazed windows to side aspect. A range of wall and base mounted units with work surfaces over. Single bowl single drainer sink unit with mixer tap. Integrated electric oven with four burner gas hob and cooker hood over. Space for fridge freezer and integrated washing machine. Tiled flooring and splash back tiling. Rear door leading to sheltered sun deck which in turn leads to garden.
Bedroom One 13' 8'' x 12' 4'' (4.16m x 3.76m)
Plain coved ceiling, ceiling light point. UPVC double-glazed bay window to front aspect. Double panelled radiator.
Bedroom Two 10' 1'' x 8' 4'' (3.07m x 2.54m)
Plain coved ceiling with ceiling light point. UPVC double-glazed window to rear aspect. Double panelled radiator.
Bathroom 9' 7'' x 6' 8'' (2.92m x 2.03m)
Plain coved ceiling with ceiling light point. Frosted UPVC double-glazed window to rear aspect. Panelled bath with handrails and shower mixer tap over. Unit with inset wash hand basin and mixer tap. Wall mounted gas central heating combination boiler. Low level WC. Fully tiled walls and tiled flooring.
Private Rear Garden
Rear garden which is to a southerly aspect. Garden being laid to lawn with an array of mature and established trees bushes and screening shrubs.
Feature sun deck with recently re-fitted decking boards which is covered
Tenure & Charges
Tenure:
Freehold with the benefit of a lease to the neighbouring property
Charges:
Maintenance: 50/50 on an as and when basis.
Ground Rent: £Nil
Council Tax:
Band B



