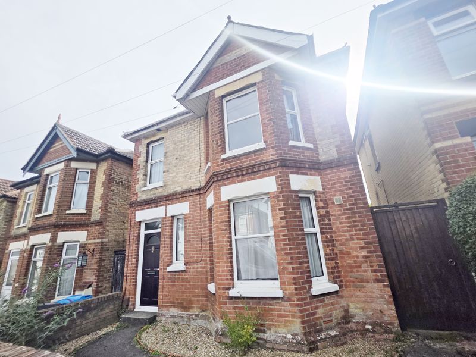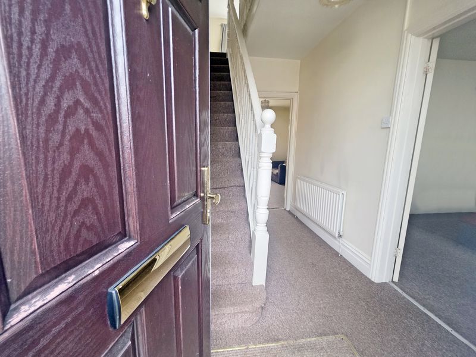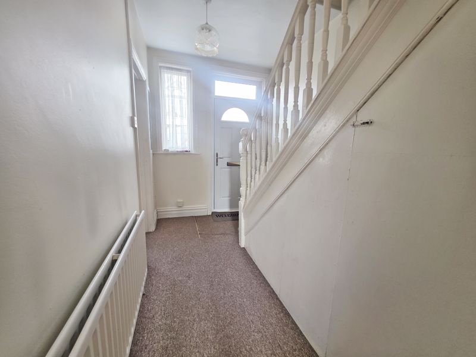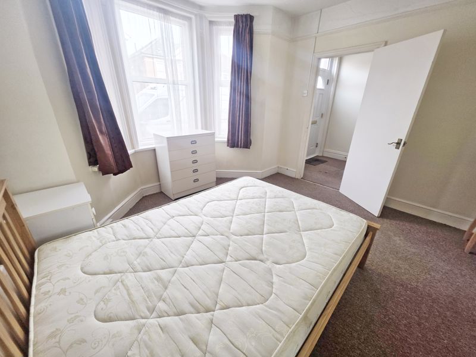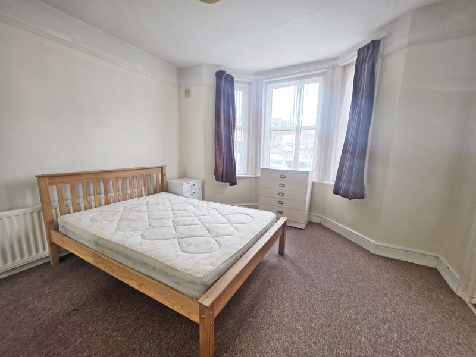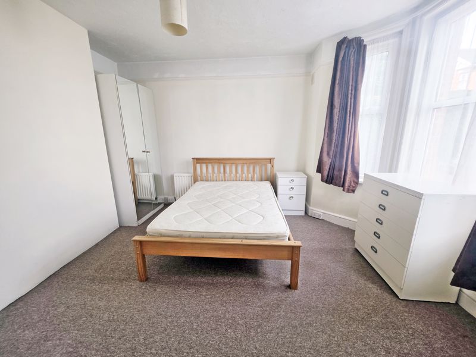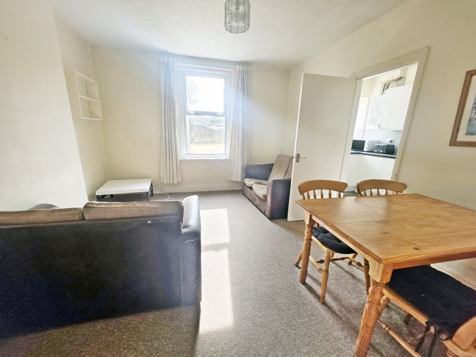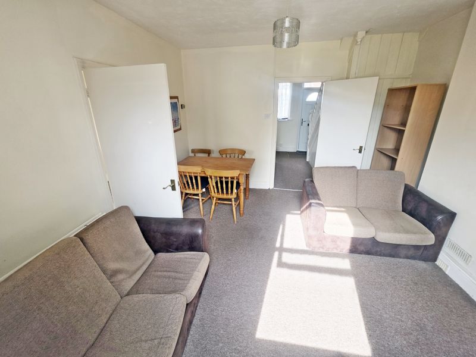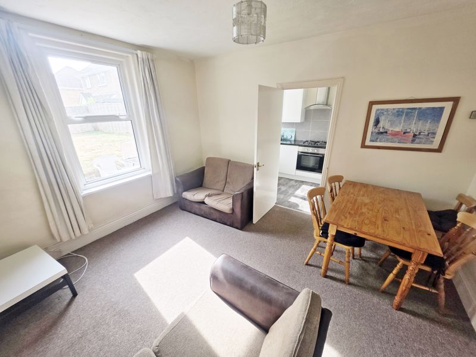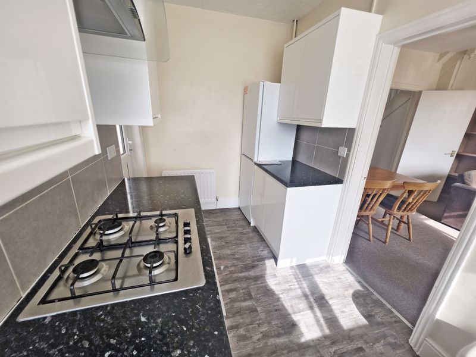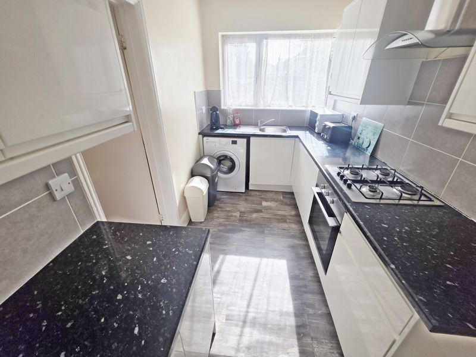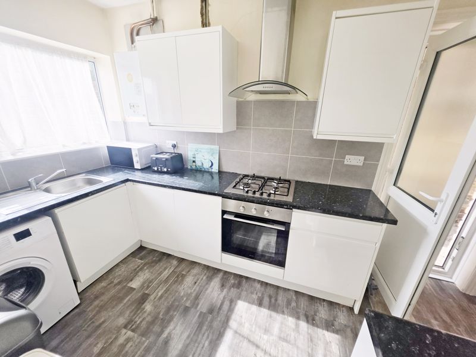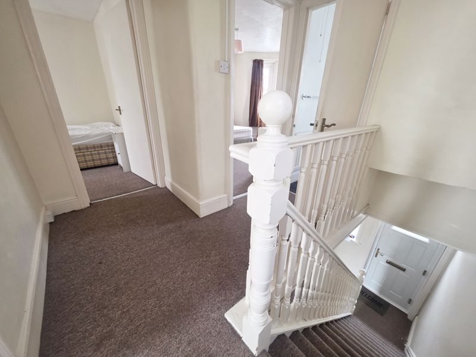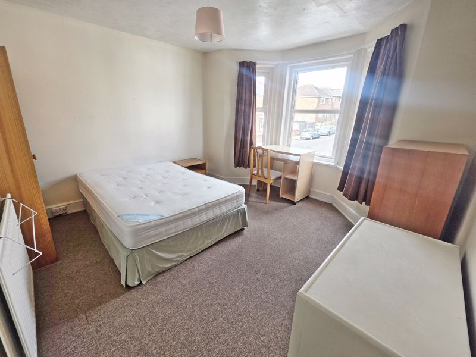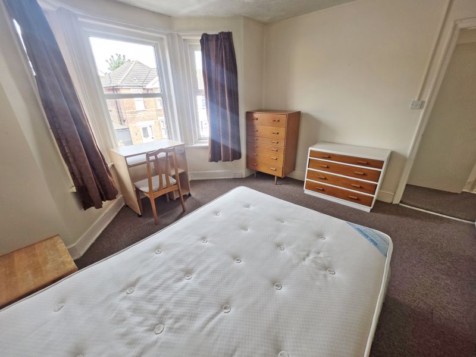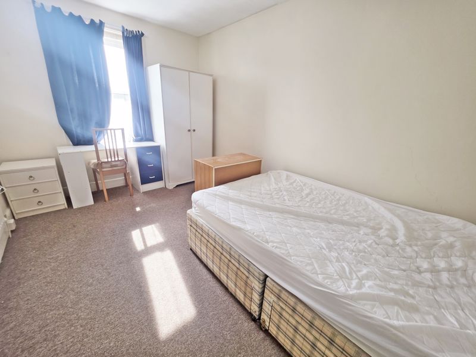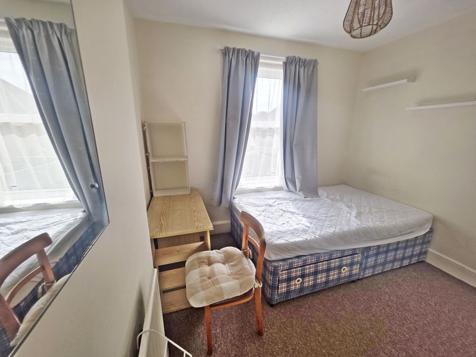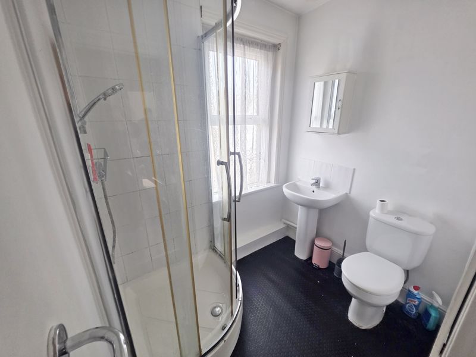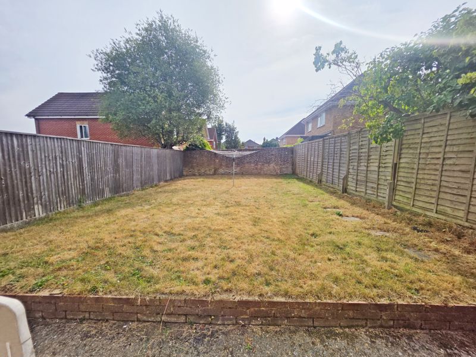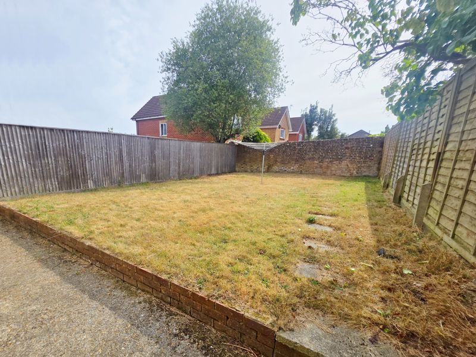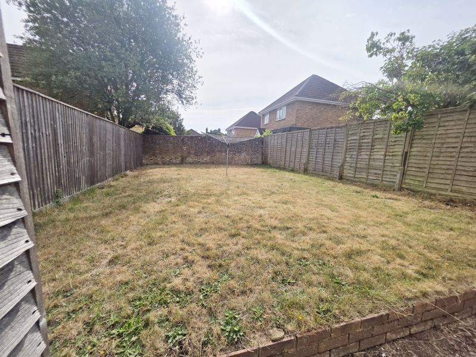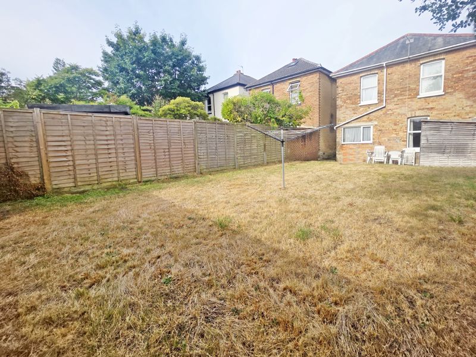Abbott Road, Bournemouth, Dorset, BH9
Property Features
- Detached House
- 88 Square Metres / 947 Square Feet
- Three Double Bedrooms & Two Reception Rooms
- Separate Kitchen & First Floor Shower Room
- Lawned South Easterly Facing Rear Garden (Not Overlooked)
- GCH, UPVC DG, EPC D-Rated
- Offers C4 Use having been Let to Students for 20+ Years
- Kerbside Street Parking (Unrestricted)
- Council Tax Band C
- Vacant Possession & No Forward Chain
Property Summary
Full Details
Front Garden
Walled front garden with side aspect gate to rear garden. Composite front door leads via pathway into
Entrance Hallway
Plain ceiling, ceiling light point and mains wired smoke detector. Double panelled radiator and UPVC double-glazed window to front aspect. Under stairs storage cupboard housing with frosted window to side aspect and houses electric meter & consumer unit.
Lounge Reception room 13' 8'' x 11' 11'' (4.16m x 3.63m)
Textured ceiling with ceiling light point and picture rail. UPVC double-glazed feature bay window to front aspect. Double panelled radiator.
Dining Room 13' 1'' x 11' 10'' (3.98m x 3.60m)
Textured ceiling with ceiling light point and UPVC double-glazed window to rear aspect. Double panelled radiator and central heating thermostat.
Kitchen 13' 1'' x 6' 4'' (3.98m x 1.93m)
Textured ceiling with ceiling light point and mains wired heat detector. UPVC double-glazed window to rear aspect. UPVC double-glazed door to rear garden. A range of wall and base mounted units with work surfaces over. Single bowl single drainer sink unit with mixer tap. Integrated electric oven with four burner gas hob and cooker hood over. Space and plumbing for washing machine and space for fridge/freezer. Double panelled radiator. Wall mounted gas central heating boiler. Splash back tiling.
First Floor Landing
Staircase from hallway to first floor landing
Landing:
Papered ceiling, ceiling light point and mains wired smoke detector. UPVC double-glazed window to side aspect. Access to loft via pull-down ladder with loft light.
Bedroom One 13' 8'' x 11' 11'' (4.16m x 3.63m)
Textured ceiling with ceiling light point. UPVC double-glazed feature bay window to front aspect. Double panelled radiator.
Bedroom Two 13' 1'' x 8' 10'' (3.98m x 2.69m)
Textured ceiling with ceiling light point. UPVC double-glazed window to rear aspect. Single panelled radiator.
Bedroom Three 9' 4'' x 8' 7'' (2.84m x 2.61m)
Textured ceiling with ceiling light point. UPVC double-glazed window to rear aspect. Single panelled radiator.
Shower Room 6' 8'' x 6' 5'' (2.03m x 1.95m)
Textured ceiling, ceiling light point and extractor. Frosted UPVC double-glazed window to front aspect. Shower cubicle with fitted power shower. Pedestal wash hand basin with mixer tap, low-level WC and single panelled radiator. Tiled walls and tiled flooring. Cupboard housing hot water cylinder.
Rear Garden
To a south easterly aspect and laid to hard standing with the remainder laid to elevated lawn. Having fenced boundaries and rear walled boundary, the property benefits from good levels of privacy from the properties behind.

