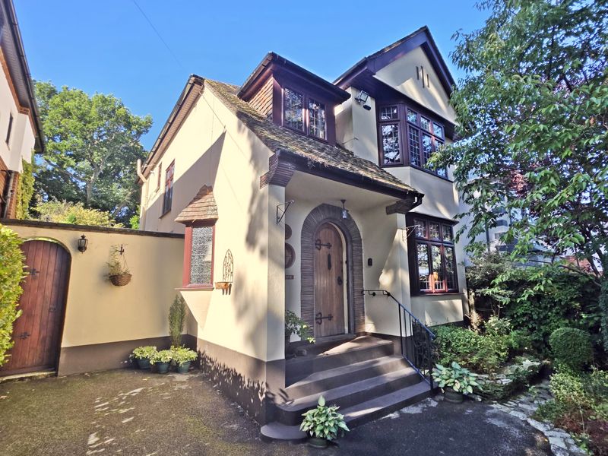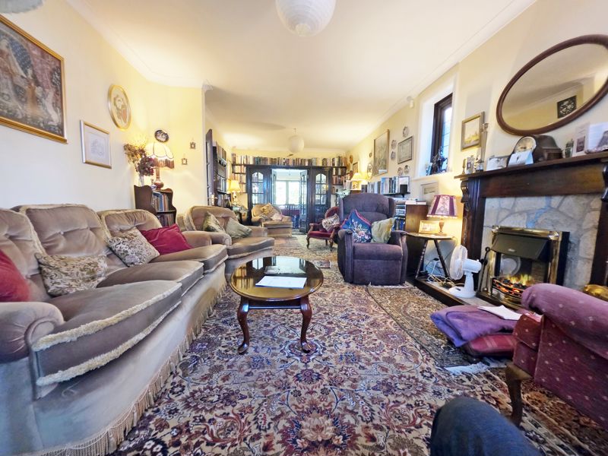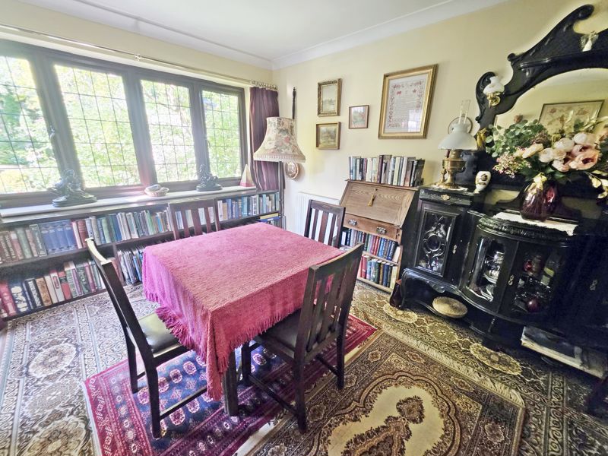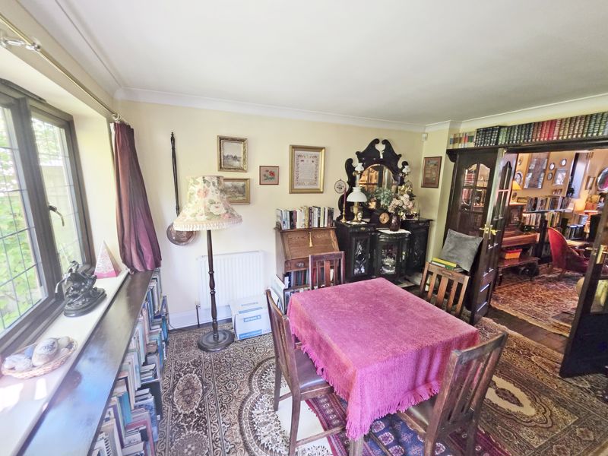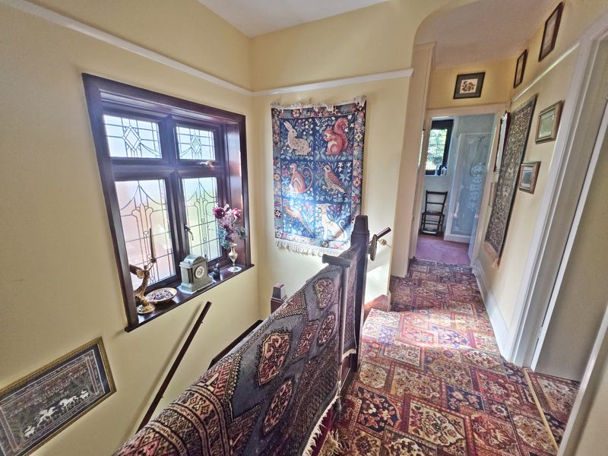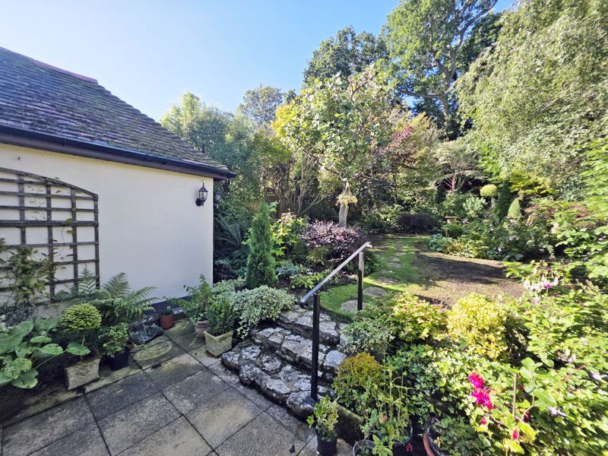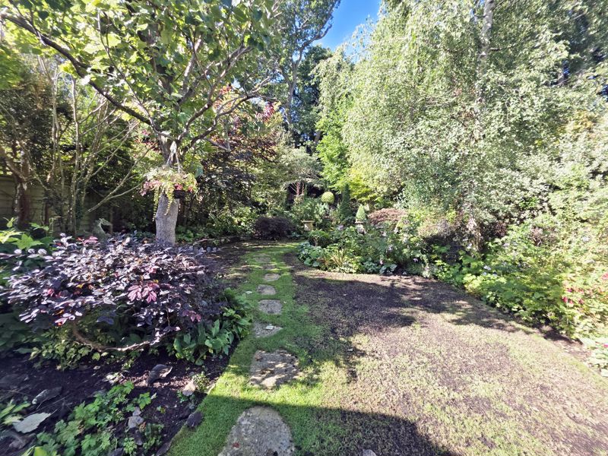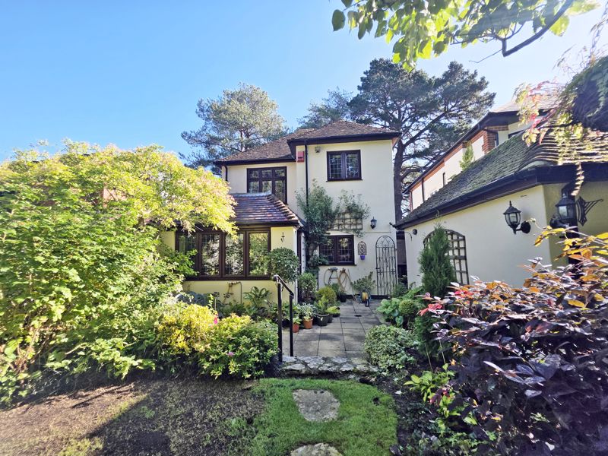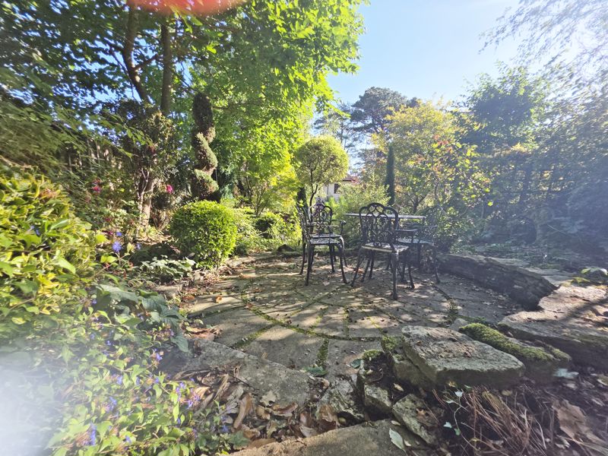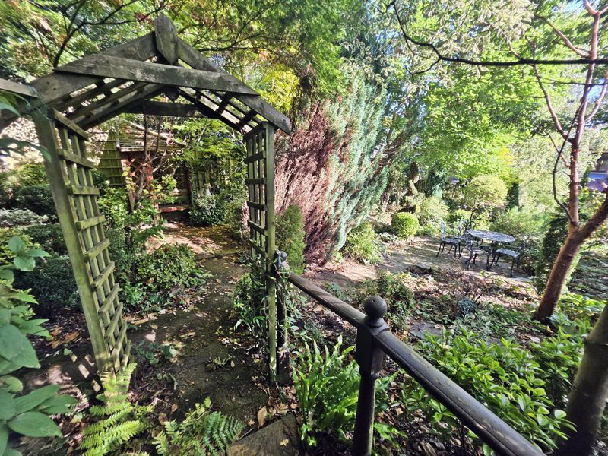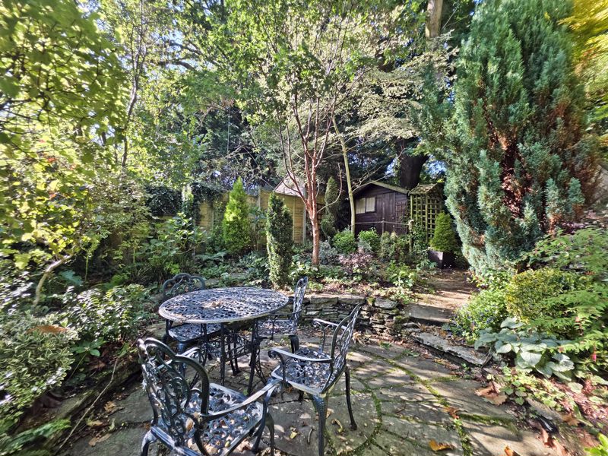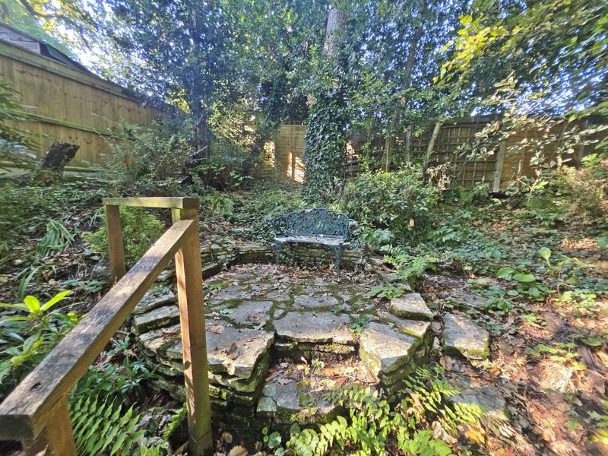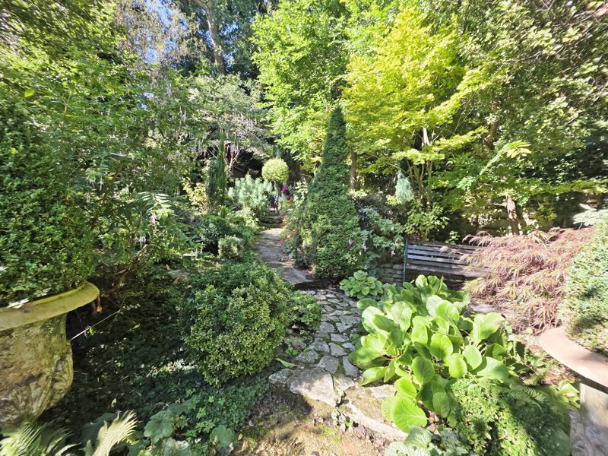West Way, Bournemouth, Dorset, BH9
Property Features
- An Outstanding Detached Family Residence with Unique Character Features
- Three Good-Sized Bedrooms, 121 Square Metres / 1302 Square Feet
- 27ft Double Primary Reception Room with Bevelled Glass Double Doors & Panelling to Dining Room
- Dual Aspect Kitchen, Utility & GF Cloakroom. First Floor Bathroom with Corner Bath & Shower Cubicle
- Integral Shed/Store & Garage Style Workshop to Rear
- 120 ft Impressive Landscaped Garden with an Array of Trees, Bushes & Exotic Shrubs
- Arranged as a Series of Sun Patios & Evening Terraces with Summerhouse & Various Seating Areas
- Driveway Parking & Walled Front Garden Set Back from Tree Lined West Way
- Located in Easy Reach of Bournemouth Grammar Schools
- Vendor Suited on a Chain Free Property
Property Summary
Full Details
Front of Property
Laid partially to tarmac providing driveway off road parking with the remainder laid to lawn with elevated border. An array of mature and established well stocked plants, trees and screening shrubs. Side aspect gate leading to rear garden. Steps with railing leading to storm porch, this in turn leads via arched oak front door into:
Entrance Hallway 16' 6'' x 7' 9'' (5.03m x 2.36m)
Plain ceiling, two ceiling light points and picture rail. Portal window and frosted V-shaped bay window to side aspect. Solid wood flooring, single panelled radiator and access to under stairs storage.
Lounge Reception Room 27' 6'' x 12' 2'' (8.38m x 3.71m)
Plain coved ceiling with two ceiling light points. UPVC double-glazed bay window to front aspect and two side aspect windows. Two double panelled radiators and feature fire surround with open fire. Solid wood flooring. Double-doors with bevelled glass to:
Dining Room 12' 5'' x 10' 3'' (3.78m x 3.12m)
Plain coved ceiling, UPVC double-glazed window to rear aspect and side aspect double casement doors leading to rear garden. Stripped wooden flooring.
Kitchen 13' 7'' x 9' 1'' (4.14m x 2.77m)
Plain coved ceiling with two railed down light points. UPVC double-glazed frosted window to rear aspect with side aspect feature window. Bevelled glass panelled door to utility area. A range of wall and base mounted units with work surfaces over. One-and-a-quarter bowl single drainer sink unit with mixer tap. Space for range cooker. Integrated under counter fridge. Double panelled radiator, splash back and tiled flooring.
Utility Room 10' 0'' x 4' 9'' (3.05m x 1.45m)
Polycarbonate roof with UPVC double-glazed windows to side and rear aspects with door to garden. Two wall light points. Worktop with storage under. Space and plumbing for washing machine. Single panelled radiator, tiled flooring and door to:
GF Cloakroom
Polycarbonate roof and wall light point. Low-level WC, corner mounted wash hand basin and single panelled radiator. Tiled flooring.
First Floor Landing
Staircase from entrance hallway to first floor landing
Landing:
Frosted leaded UPVC double-glazed window to side aspect. Plain ceiling with ceiling light point and picture rail. Airing cupboard with pre-lagged hot water cylinder tank, heating controls and shelved storage.
Bedroom One 16' 0'' x 12' 3'' (4.87m x 3.73m)
Textured ceiling, ceiling light point and picture rail. Hatch to loft. UPVC double-glazed bay window to front aspect. double panelled radiator. Fitted wardrobes with additional drawers and storage.
Bedroom Two 12' 5'' x 11' 10'' (3.78m x 3.60m)
Textured ceiling, ceiling light point and picture rail. UPVC double-glazed window to rear aspect. Double panelled radiator.
Bedroom Three 10' 5'' x 7' 11'' (3.17m x 2.41m)
Plain ceiling with ceiling light point. UPVC double-glazed bay window to front aspect. Single panelled radiator.
Bathroom 8' 9'' x 6' 4'' (2.66m x 1.93m)
Plain coved ceiling with ceiling light point. Frosted UPVC double-glazed window to rear aspect. Panelled corner bath with shower mixer tap. Pedestal wash hand basin. Corner shower cubicle with electric shower. Tiled walls and double panelled radiator.
Separate Cloakroom
Plain ceiling with ceiling light point. UPVC double-glazed window to side aspect. Wall mounted gas central heating boiler. Low level WC and half tiled walls.
Workshop 15' 6'' x 8' 2'' (4.72m x 2.49m)
With power and light. Rear aspect window.
Rear Garden
Measuring some 120 feet in depth, the immediate rear garden area is laid to a patio courtyard. Steps lead to an array of terraced areas interconnected by pathways and archways. These include areas of lawn, well stocked borders, evening terraces and sun patios. Further areas include summerhouse and bench seating areas.


