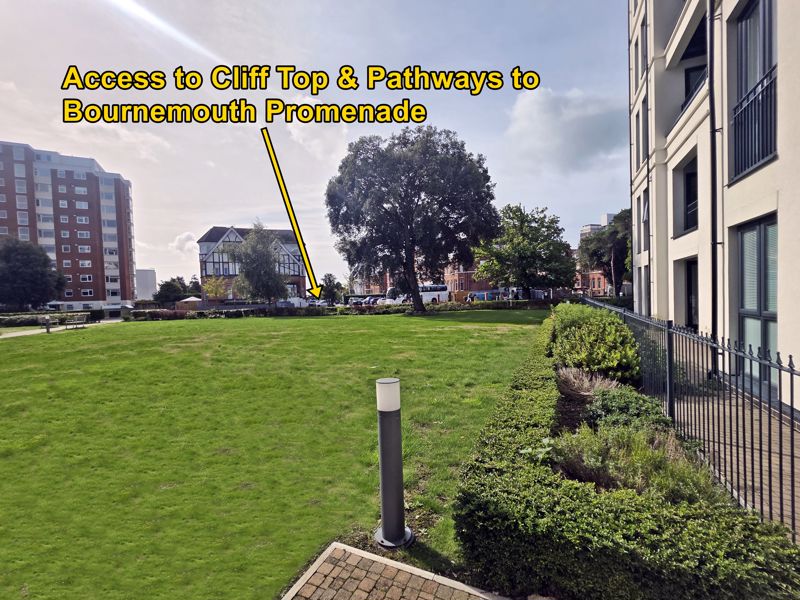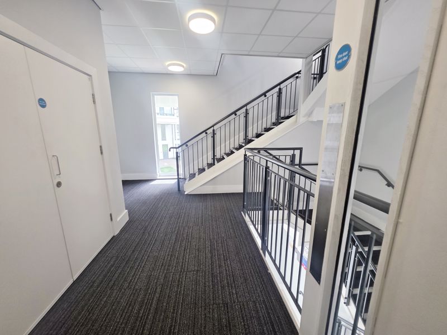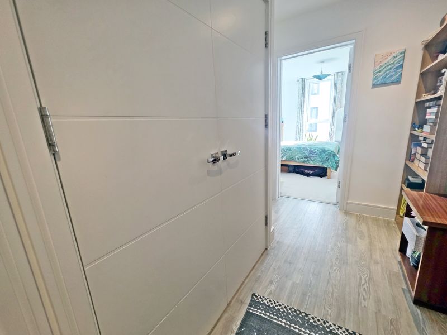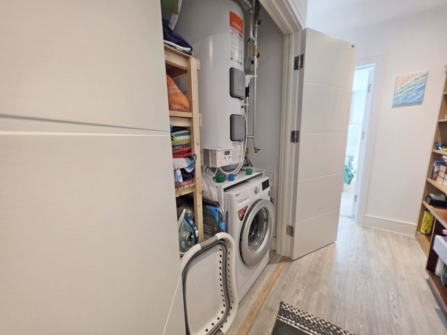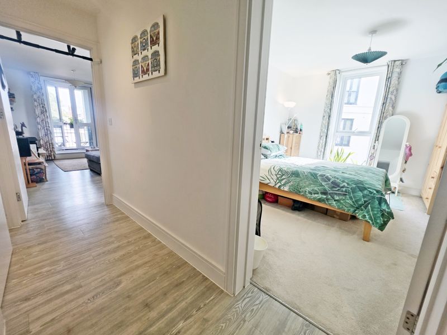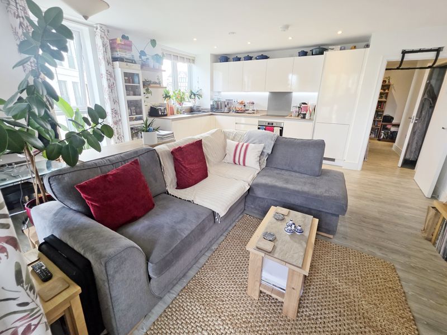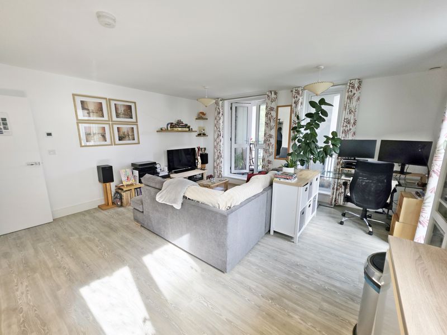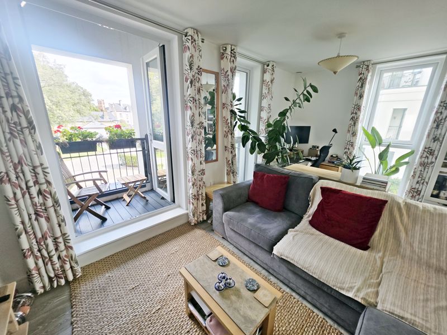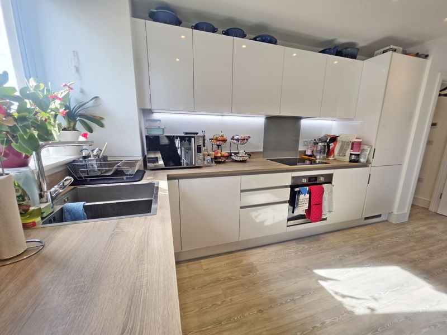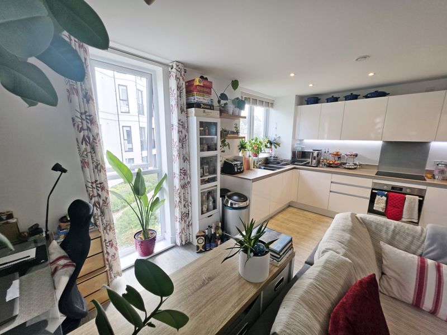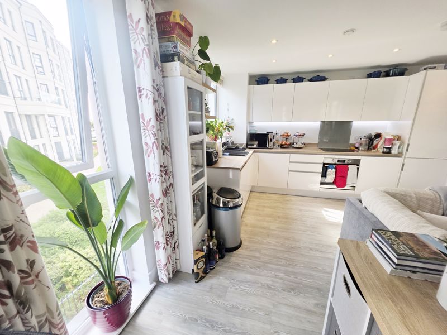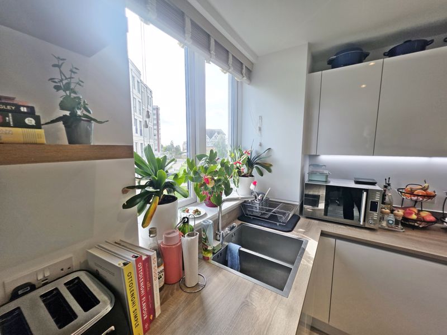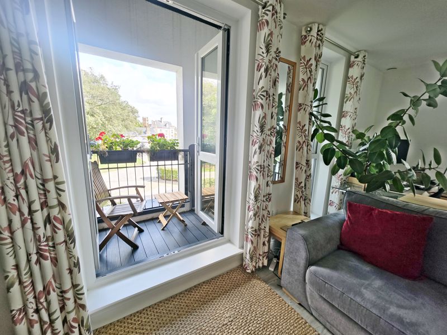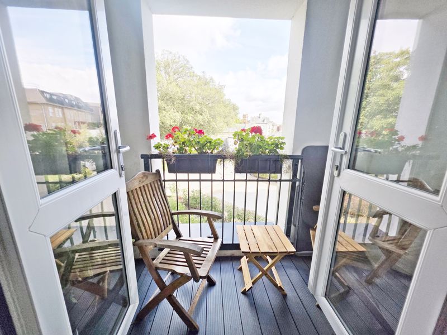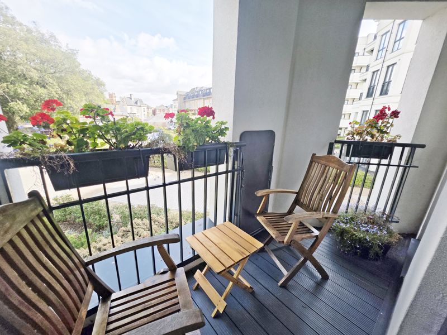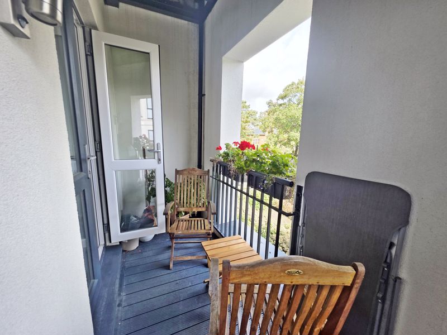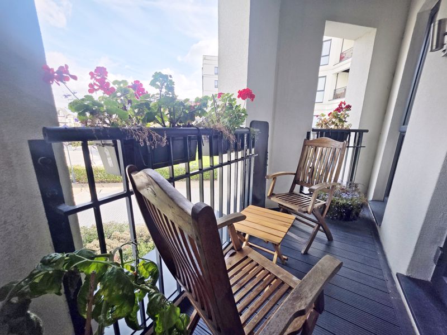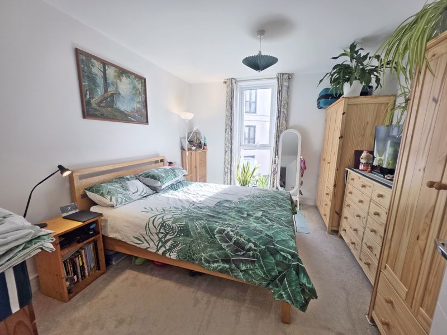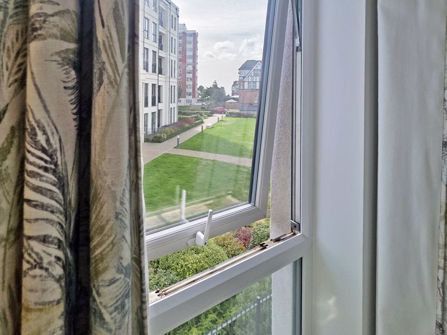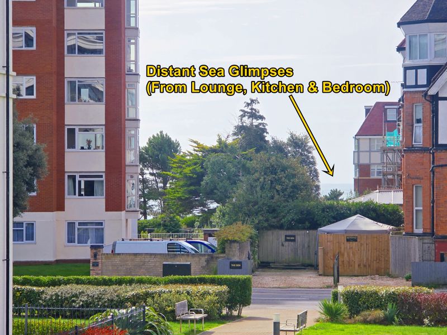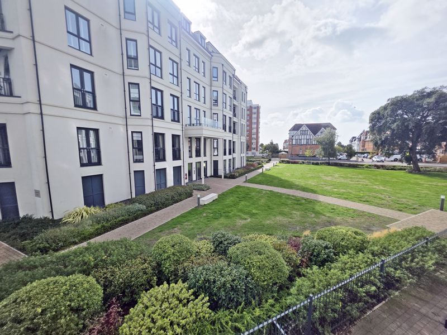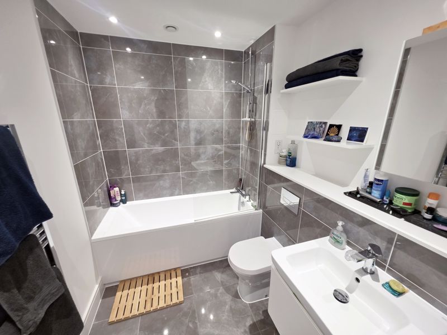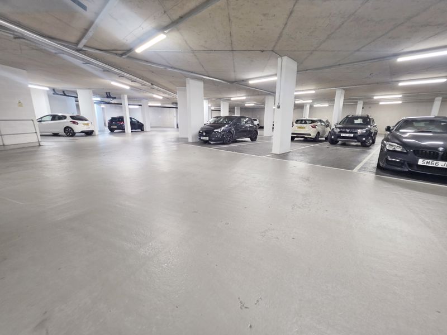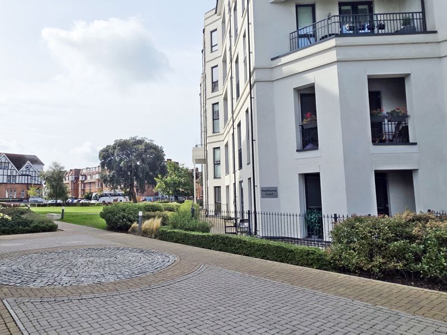Hawthorne Court, West Cliff Rd, West Cliff, Bournemouth, Dorset, BH2
- Ref: 12760132
- Type: Flat
- Availability: On Market
- Bedrooms: 1
- Bathrooms: 1
- Reception Rooms: 1
- Tenure: Share of Freehold
-
Make Enquiry
Make Enquiry
Please complete the form below and a member of staff will be in touch shortly.
- Floorplan
- View Brochure
Property Features
- Contemporary Luxury with a nod to Traditional Architectural Design
- One Double Bedroom Dual Aspect Apartment with 52 Sq'M / 560 Sq'Ft of Floor Space
- Under Floor Heating Throughout & MVHR (Heat & Clean Air Ventilation System) to Living Area, Bedroom & Bathroom
- Lift to All Floors Including Underground Resident Parking Area (One Parking Space per Apartment)
- Open Plan Dual Aspect Living with Double Doors to Private Balcony
- Integrated Appliances to Kitchen & 'Amtico' Vinyl Laminate Flooring to Hallway & Living Area
- Useful Storage with Additional Double Door Utility Cupboard in Hallway
- Very Well Presented Bathroom
- Leasehold: 151-Years, Ground Rent £0 pa, Maintenance £1400 pa
- A Short Walk to Cliff Tops with Access to Beach & Promenade
Property Summary
Full Details
Communal Grounds
The property lies in well maintained and well-presented communal grounds and the development is situated a short walk away from the West Cliff area of Bournemouth with access to Bournemouth promenade and beaches.
Communal entrance leading to stairs, lift & landings. The apartment lies on the first floor. Lift access is available from the resident's secure underground parking area.
Entrance Hallway
An L-shaped room. Plain ceiling with recessed down lighting and mains wired smoke detector. Central heating controls and audio-visual entry system. Cupboard housing electric meter and consumer unit. Double-doored storage and utility cupboard with space and plumbing for washing machine, shelving and housing pressurised hot water cylinder. Under floor heating controls. ‘Amtico’ vinyl laminate flooring.
Open Plan Lounge / Kitchen / Diner 17' 6'' x 16' 5'' (5.33m x 5.00m)
Lounge / Diner Area
A dual aspect room having plain ceiling with ceiling light point. Full length UPVC double-glazed windows to front and side aspects. Double casement doors leading to private balcony. TV / media point and telephone point. ‘Amtico’ vinyl laminate flooring. MVHR (heat and clean air ventilation system).
Kitchen Area
Plain ceiling with recessed down lighting and mains wired heat detector. UPVC double-glazed window to side aspect.
A range of wall and base mounted units with work surfaces over. One and a quarter bowl sink unit with mixer tap. Integrated oven with halogen hob. Integrated fridge / freezer, integrated dishwasher. Splash back upstand, under unit lighting and ‘Amtico’ vinyl laminate flooring.
Private Balcony 12' 6'' x 4' 2'' (3.81m x 1.27m)
Composite deck-style flooring and wrought iron railing. Looking on to communal grounds. Light point.
Bedroom 12' 7'' x 10' 4'' (3.83m x 3.15m)
Plain ceiling with ceiling light point. UPVC double-glazed full length window to front aspect. MVHR (heat and clean air ventilation system).
Bathroom 7' 5'' x 6' 3'' (2.26m x 1.90m)
Plain ceiling with recessed down lighting and extractor. Panelled bath with glass shower screen and thermostatic shower rose. Vanity unit with wash hand basin and mixer tap. Concealed cistern WC and heated ladder style towel rail. Tiled walls and tiled flooring. MVHR (heat and clean air ventilation system).
Parking
Lift served secure gated underground resident parking with each apartment having use of one parking space.
Tenure & Charges
Tenure:
Share in the Freehold
Charges:
£1,400 per annum
Ground Rent:
Nil


