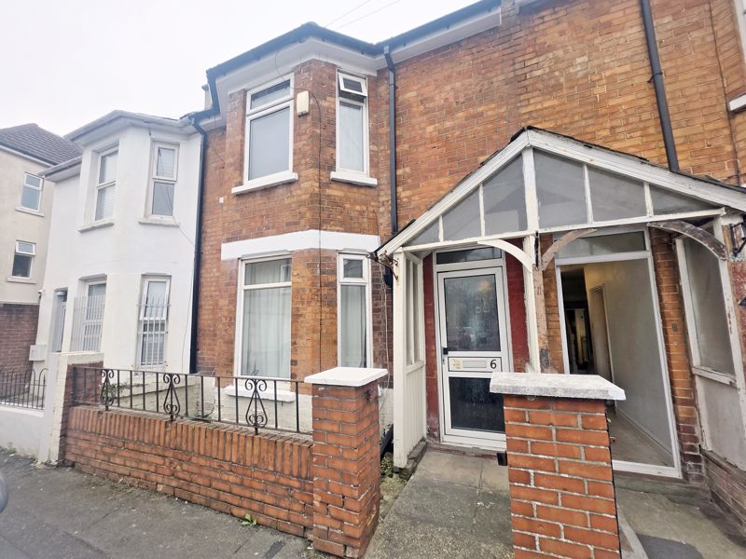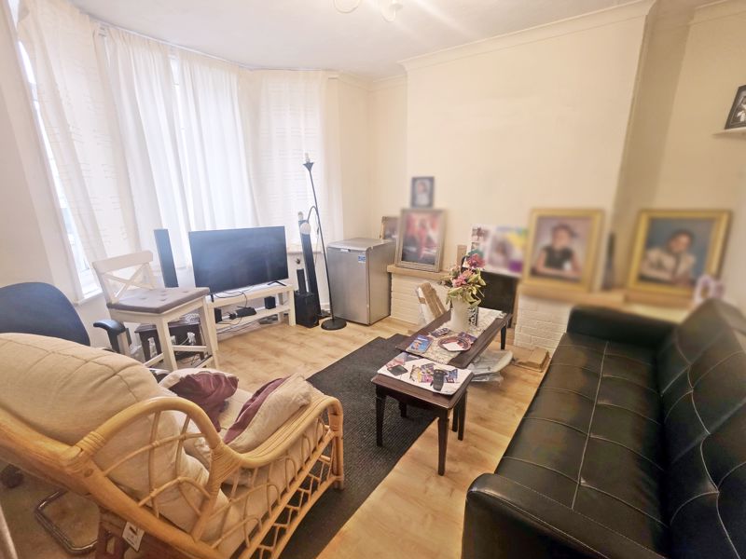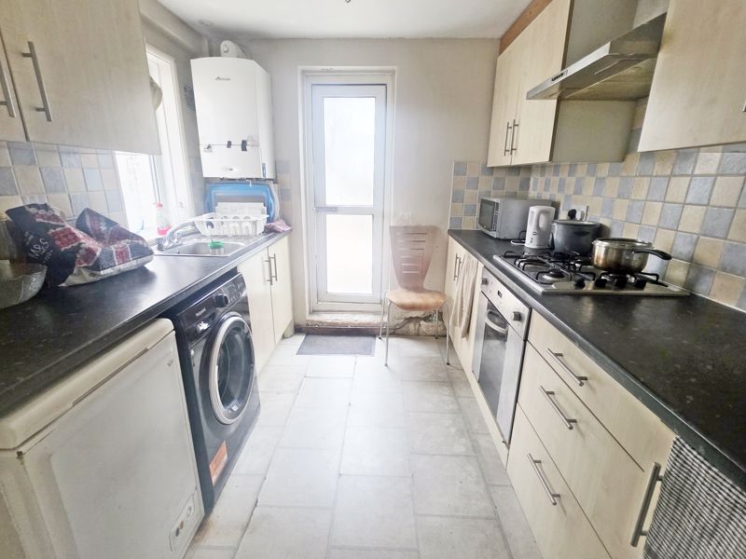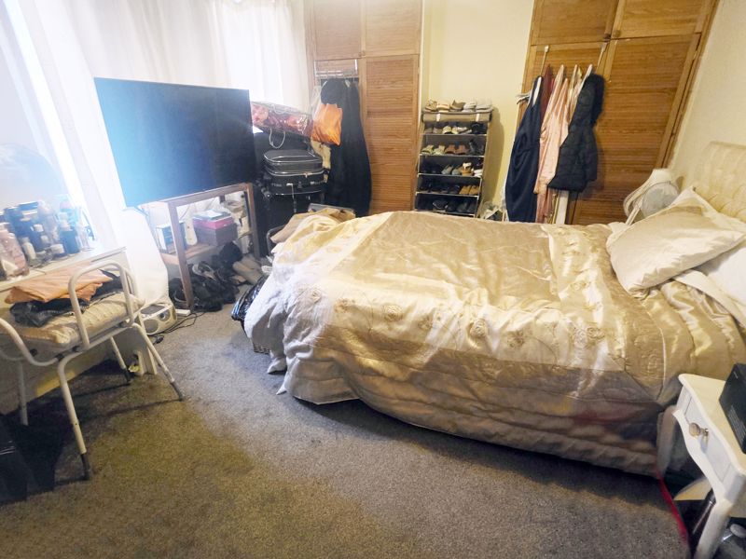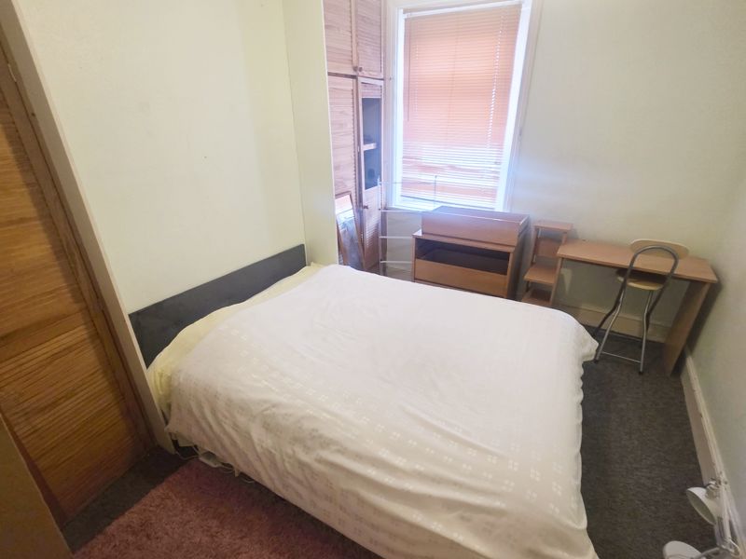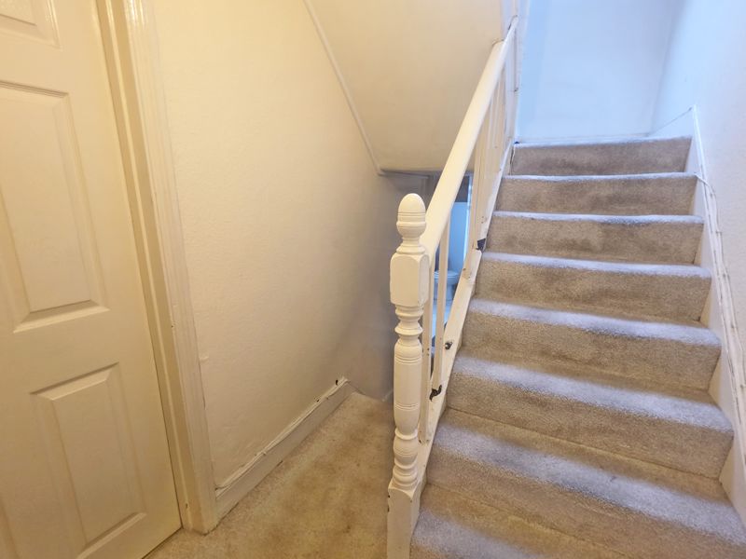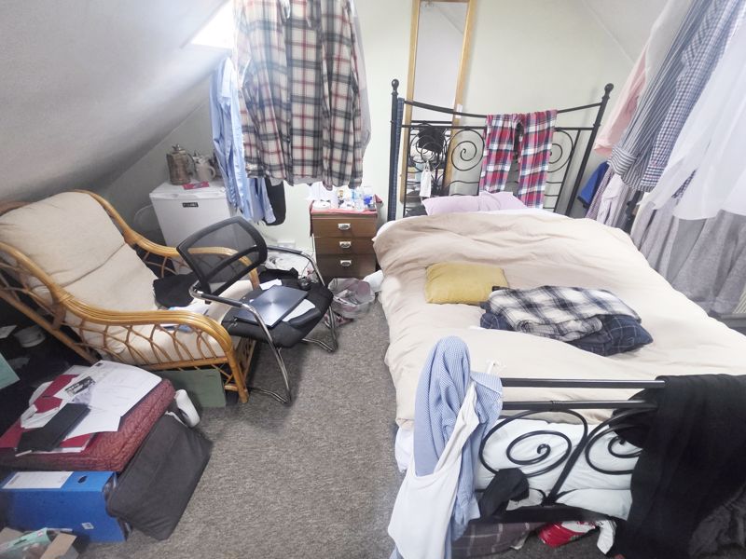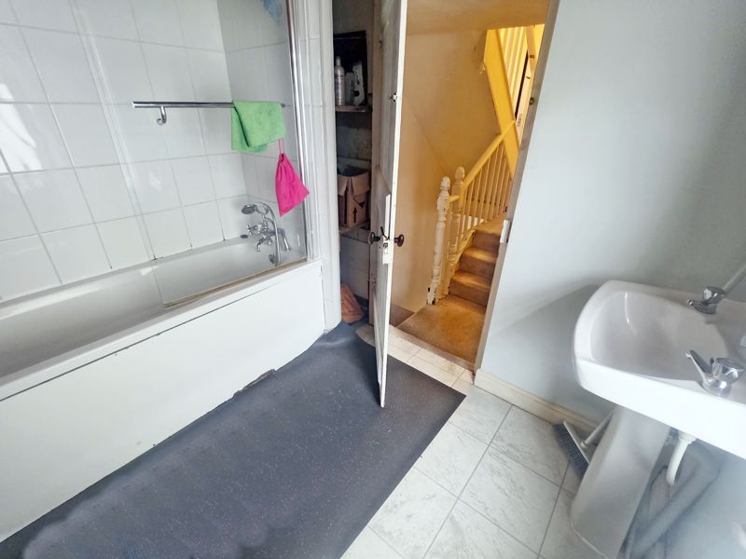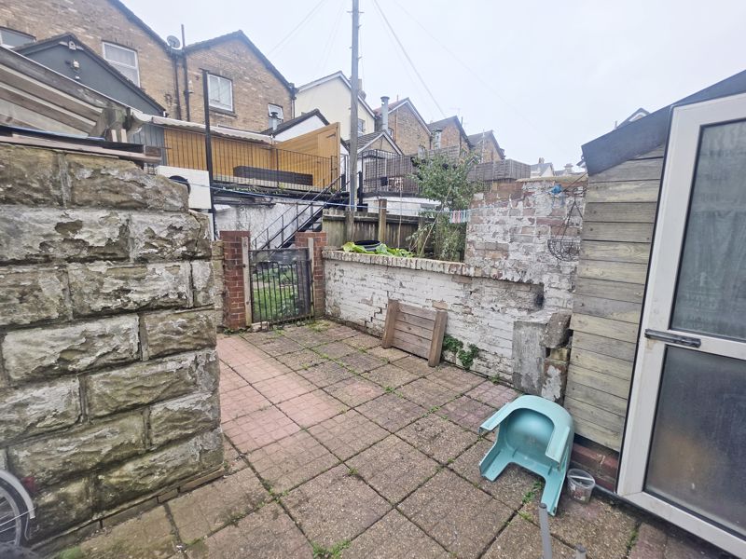Carnarvon Road, Boscombe, Bournemouth, Dorset, BH1
Property Features
- Mid-Terrace House in a Cul-de-Sac Location in Boscombe
- Arranged Over Three Floors with 99 Sq'M / 1066 Sq'Ft
- Three Bedrooms & Two Reception Rooms
- Dual Aspect Kitchen with Door to Courtyard Garden
- Good-Sized First Floor Bathroom
- Second Floor Bedroom being Dual Aspect
- GCH & UPVC D/G - EPC D-Rated
- Ex-Rental Requiring a Degree of Modernisation
- Located in Easy Reach of Boscombe Shopping Area
- No Forward Chain
Property Summary
Full Details
Entrance Hallway
Walled front garden with pathway to UPVC double-glazed front door. This leads into entrance hallway. Having textured ceiling with ceiling light point and picture rail. Single panelled radiator.
Lounge Reception Room 12' 6'' x 11' 9'' (3.81m x 3.58m)
Coved and textured ceiling with ceiling light point. UPVC double-glazed feature bay window to front aspect. Double panelled radiator and television point. Wood laminate flooring.
Dining Room 11' 5'' x 9' 10'' (3.48m x 2.99m)
Coved and textured ceiling with ceiling light point. UPVC double-glazed window to rear aspect. Double panelled radiator. Wood laminate flooring.
Kitchen 10' 10'' x 7' 11'' (3.30m x 2.41m)
Plain ceiling with ceiling light point. UPVC double-glazed window to side aspect. Door giving access to garden.
A range of wall and base mounted units with work surfaces over. Single bowl single drainer sink unit with mixer tap. Integrated electric oven with four-burner gas hob and cooker hood over. Space and plumbing for washing machine and dishwasher. Space for fridge freezer. Cupboard housing gas meter and wall mounted gas central heating combination boiler. Splash back tiling.
First Floor Landing
Staircase from hallway to first floor landing. Being split level with ceiling light point & stairs to second floor.
Bedroom One 15' 8'' x 12' 6'' (4.77m x 3.81m)
Textured ceiling, ceiling light point & UPVC double-glazed bay window to front aspect. Double panelled radiator.
Bedroom Two 11' 6'' x 10' 0'' (3.50m x 3.05m)
Papered ceiling with ceiling light point. UPVC double-glazed window to rear aspect. Single panelled radiator.
Bathroom 8' 0'' x 7' 10'' (2.44m x 2.39m)
Sloping ceiling with wall light point. Frosted UPVC double-glazed window to side aspect. Panelled bath with glass shower screen and shower mixer tap. Low-level WC, pedestal wash hand basin. Splash back tiling and laminate flooring.
Second floor Landing
Staircase from first floor landing to second floor landing. Having restrictive head height and Velux window.
Bedroom Three 14' 6'' x 8' 9'' (4.42m x 2.66m)
Sloping ceiling with ceiling light point. Three Velux windows. Double panelled radiator.
Courtyard Garden
Rear courtyard laid to patio with rear access gate leading to service lane.
