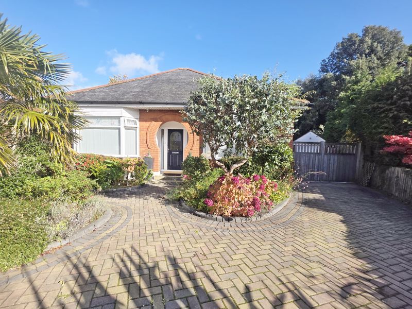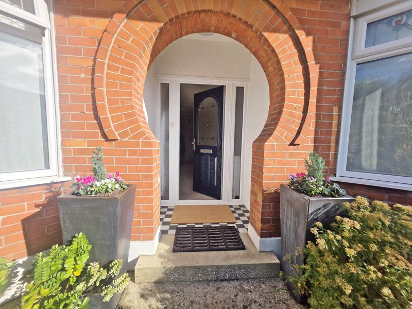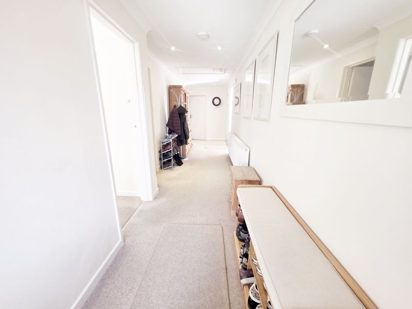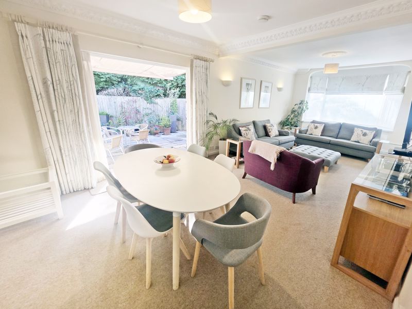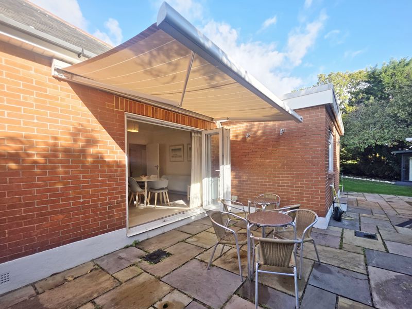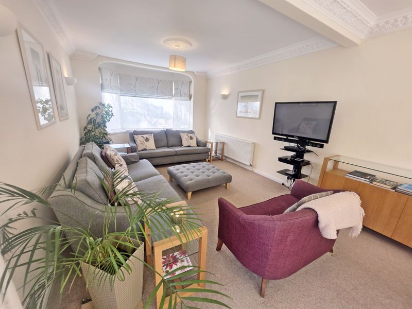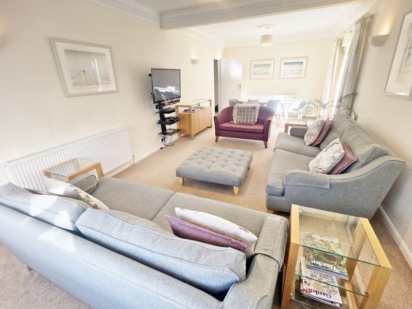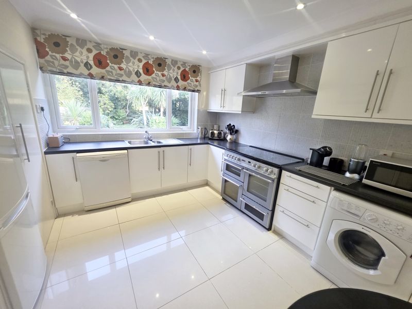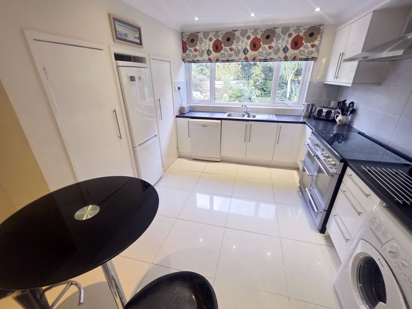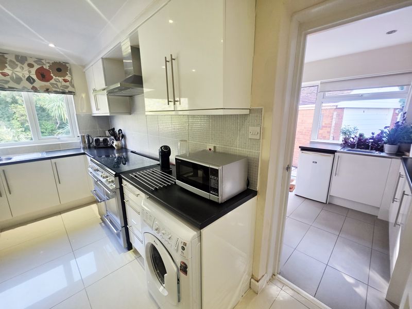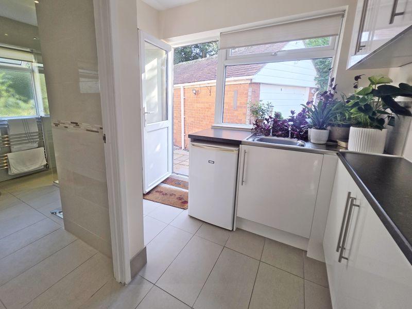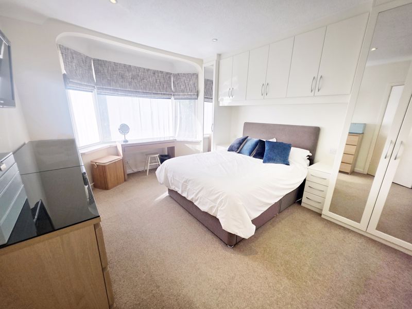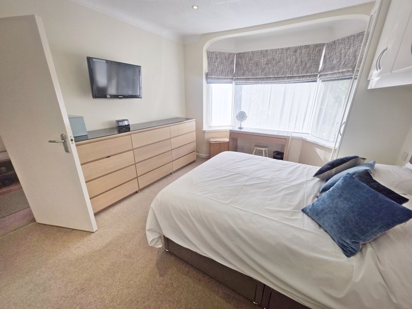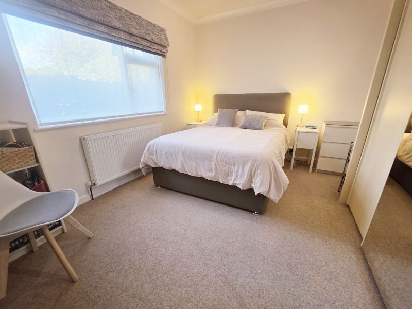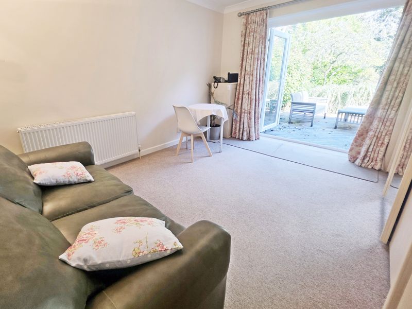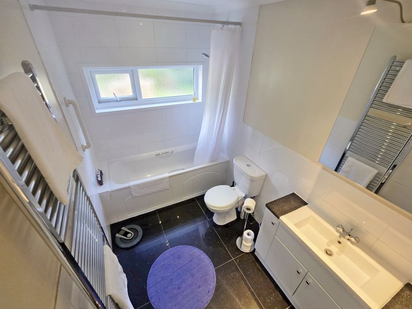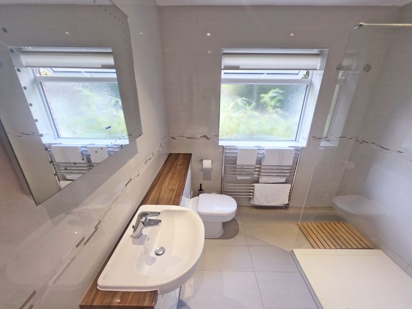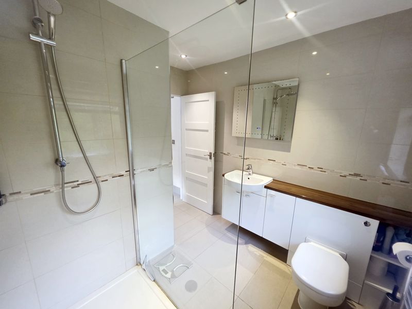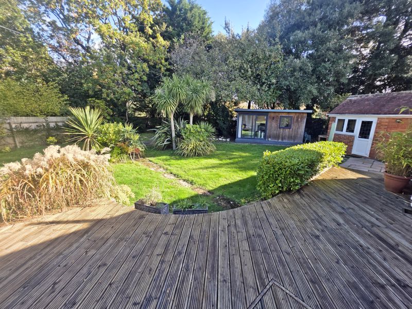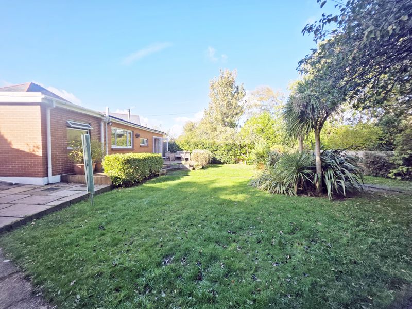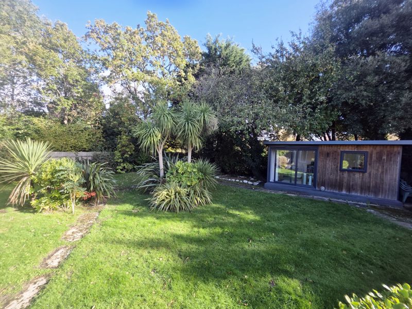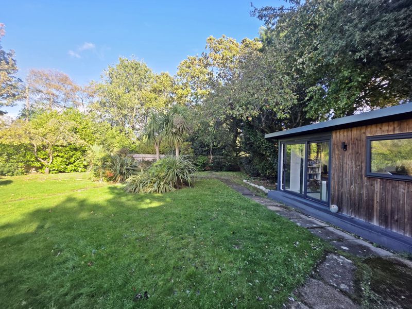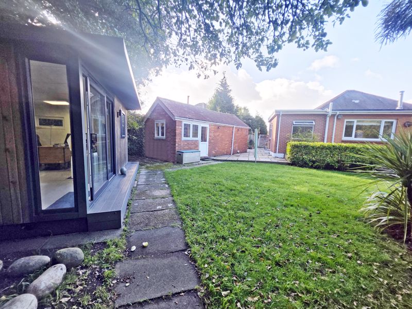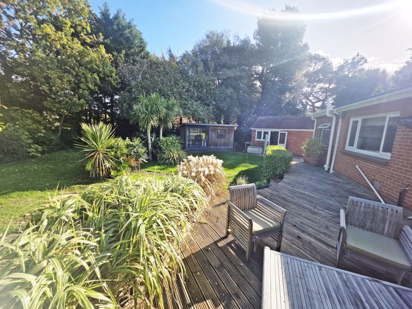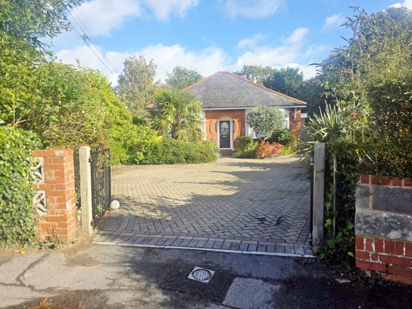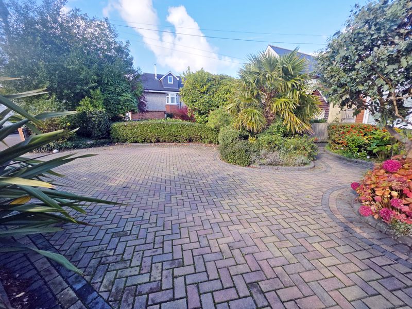Chigwell Road, Bournemouth, Dorset, BH8 9
Property Features
- Detached Bungalow Occupying a Generous Sized Secluded Corner Plot
- Three Double Bedrooms - 126 Sq'M / 1356 Sq' Ft
- 29ft Dual Aspect Lounge Through Dining Room with Bi-Folds to Courtyard Area
- Kitchen Overlooking Rear Garden with Separate Utility Room. Modern Bathroom & Further Shower Room
- Garden set in a Wooded Backdrop with Areas of Lawn, Sun Deck and Side Elevation Patio
- Feature 16ft10 x 12ft Garden Room Set up as an Office with Wood Cladding & UPVC DG
- Multiple Vehicle Driveway with Recess Ideal for Motorhome/Caravan
- Double Gates Leading to a Detached Garage with Adjoining Storage Room
- Situated within Walking Distance of Bournemouth Grammar Schools
- Offered For Sale with No Forward Chain
Property Summary
Full Details
Front of Property
Occupying a corner position with driveway laid to block paving providing off road parking for multiple vehicles. Access to double gates and garage. An array of mature and established borders which include flowering shrubs. Storm porch with tiled flooring and light point. Composite UPVC double-glazed front door leads into:
Entrance Hallway 27' 7'' x 5' 9'' (8.40m x 1.75m)
Plain coved ceiling, recessed down lighting and enlarged hatch providing access to loft. Central heating thermostat.
Lounge Through Dining Room 29' 3'' x 11' 9'' (8.91m x 3.58m)
Originally two separate reception rooms. Plain corniced ceiling with plaster ceiling decals and two ceiling light points and four wall light points. UPVC double-glazed bay window to front aspect. UPVC double-glazed bi-folding doors giving access to a side aspect courtyard. Twin double panelled radiators. TV / media point.
Kitchen 14' 2'' x 11' 11'' (4.31m x 3.63m)
Plain coved ceiling with recessed low level downlighting. UPVC double-glazed window to rear aspect overlooking garden.
A range of wall and base mounted units with work surfaces over. One-and-a-quarter bowl single drainer sink unit with mixer tap. Space for range cooker with cooker hood over. Recessed space for fridge / freezer. Space and plumbing for dishwasher and washing machine. Fitted cupboard housing gas central heating combination boiler. Built-in larder storage cupboard. Splash back tiling, tiled flooring and ladder style heated towel rail. Glazed door leads through to:
Utility Room 7' 10'' x 7' 8'' (2.39m x 2.34m)
Plain ceiling with recessed low level downlighting. UPVC double-glazed window to side aspect with UPVC double-glazed providing access to garden. A range of wall and base mounted units with work surfaces over. Single drainer sink unit with mixer tap. Space for under counter appliance. Under floor heating. Access to shower room.
Bedroom One 14' 9'' x 11' 11'' (4.49m x 3.63m)
Papered ceiling with recessed down lighting. UPVC double-glazed bay window to front aspect. A ranged of fitted bedroom storage furniture. Double panelled radiator.
Bedroom Two 13' 1'' x 10' 10'' (3.98m x 3.30m)
Papered ceiling with ceiling light point. UPVC double-glazed window to side aspect. Double panelled radiator.
Bedroom Three 13' 7'' x 10' 10'' (4.14m x 3.30m)
Coved and papered ceiling. Ceiling light point. UPVC double-glazed casement doors to garden. Double panelled radiator.
Bathroom 9' 5'' x 5' 9'' (2.87m x 1.75m)
Coved and papered ceiling & recessed down lighting. UPVC double-glazed frosted window to rear aspect. Panelled bath with thermostatic shower. Vanity unit with inset wash hand basin and mixer tap. Low level WC. Tiled walls, tiled flooring, shaver point and heated ladder style towel rail.
Shower Room 9' 5'' x 8' 0'' (2.87m x 2.44m)
Plain ceiling with recessed low level down lighting. UPVC double-glazed frosted window to rear aspect. Double shower with glass screen, thermostatic controls and rose. Vanity unit with inset wash hand basin, mixer tap and concealed cistern WC. Fully tiled walls, tiled flooring and ladder style heated towel rail. Under floor heating.
Rear Garden
Occupying a generous sized corner plot. Laid partially to lawn with areas of patio and elevated sun deck. A superb array of mature and established screening hedges, trees, bushes and shrubs and enjoying a very good level of privacy.
Garden Room / Office 16' 10'' x 12' 1'' (5.13m x 3.68m)
Being wood clad and fully insulated with power and light. UPVC double-glazed patio doors and windows overlooking garden. Broadband connection.
Garage 14' 4'' x 9' 11'' (4.37m x 3.02m)
Pitch tiled roof. Electric up-and-over door, power and light.
Storage Room 9' 11'' x 9' 0'' (3.02m x 2.74m)
Adjoins the garage with UPVC double-glazed access door and UPVC double-glazed windows to side and rear aspects. Wall mounted convector heater.

