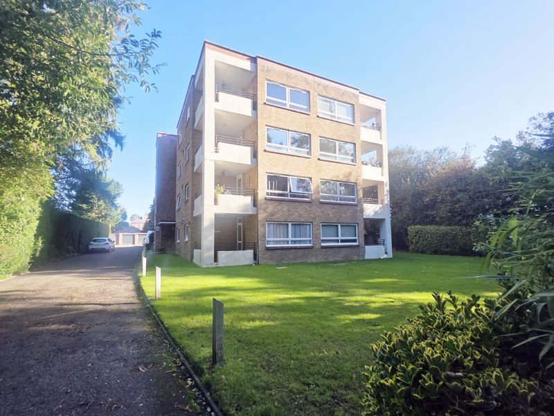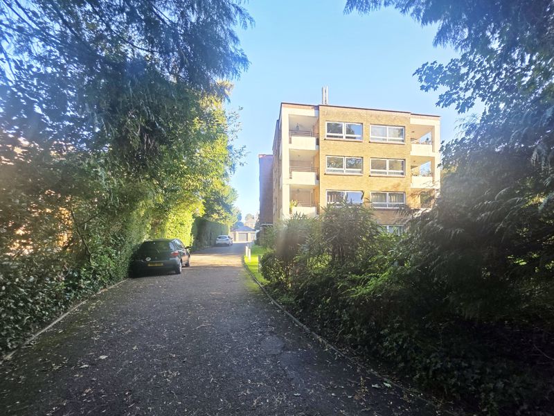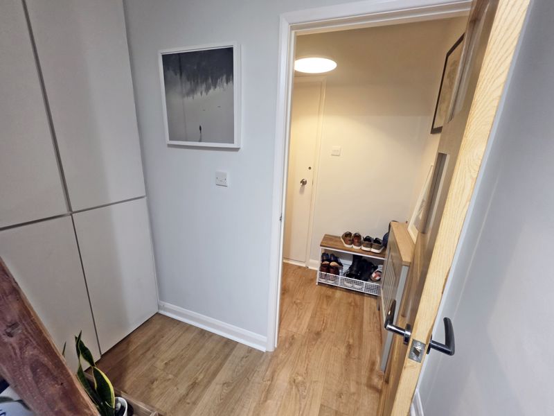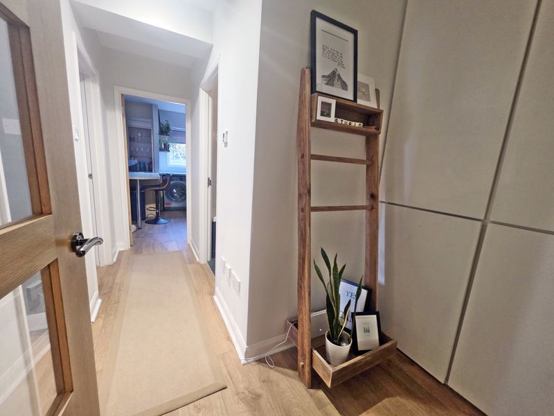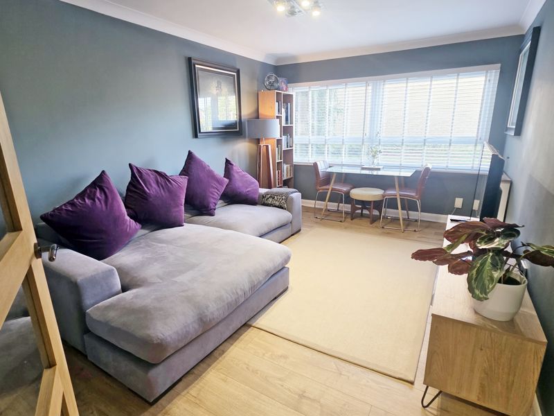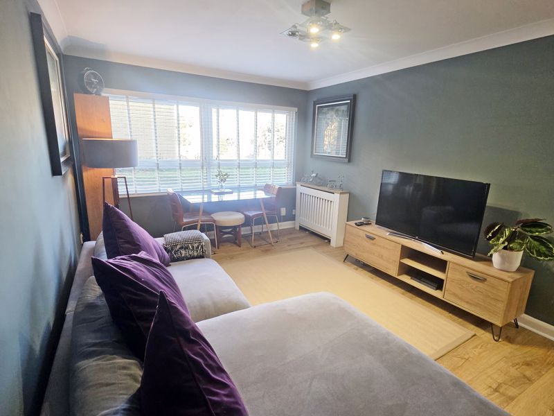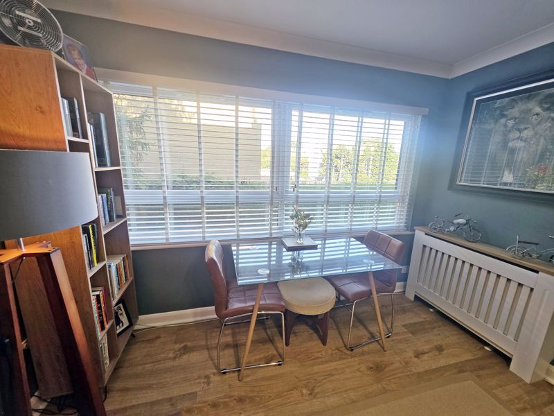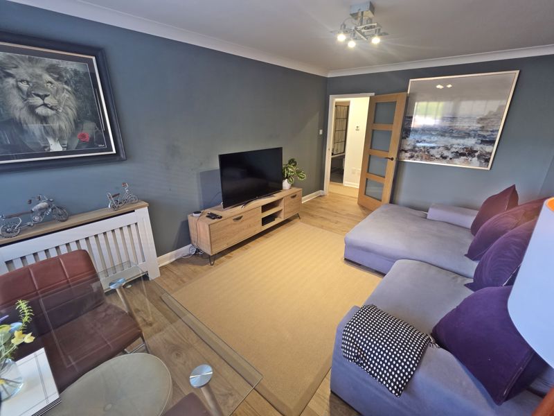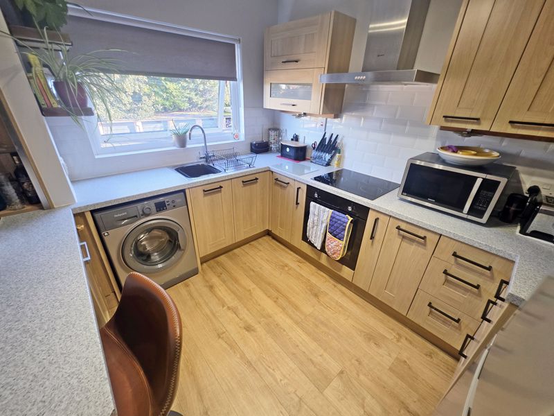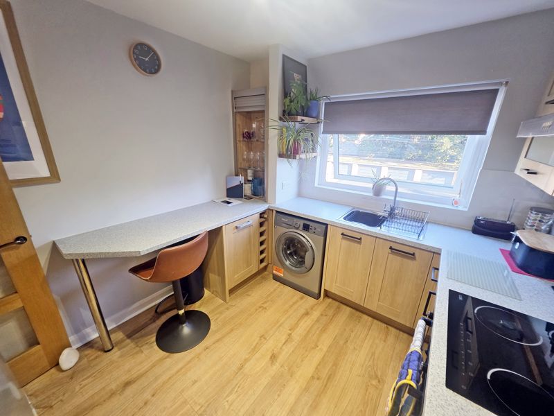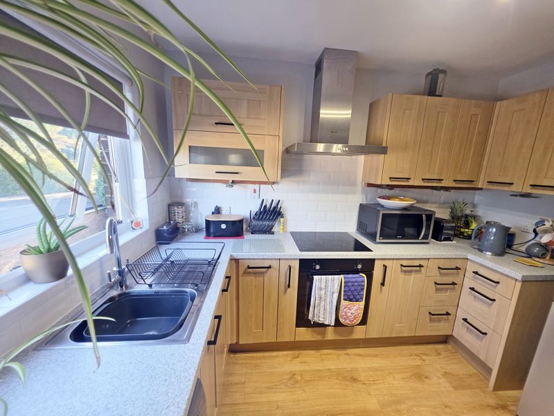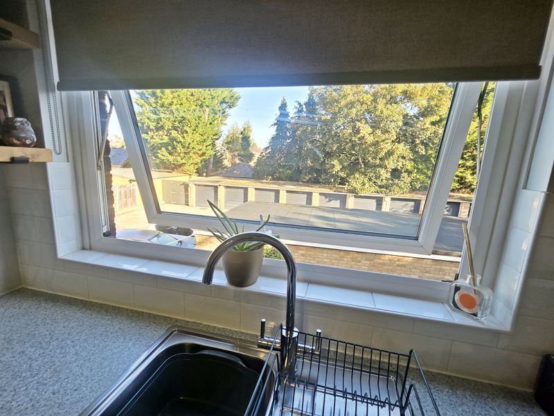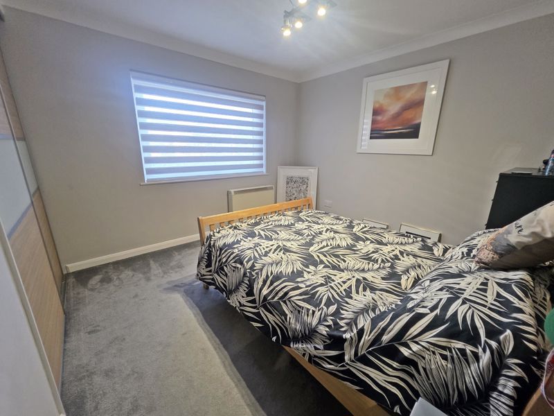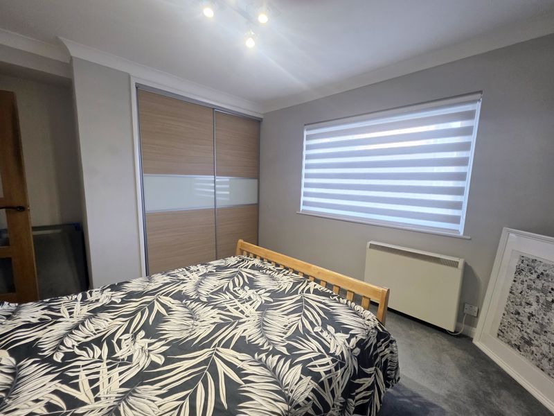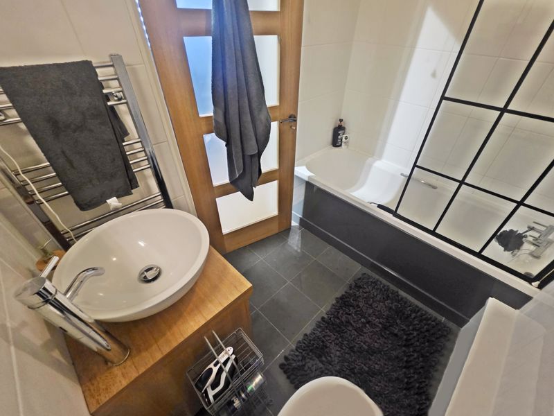Pinelands Ct, Richmond Pk Rd, Bournemouth, Dorset, BH8
Property Features
- Fresh & Contemporary Presentation Makes this an Ideal Starter Home
- Lift Served First Floor Purpose Built Apartment with 57 Sq'M / 614 Sq'Ft of Floor Space
- Glazed Internal doors, Karndean Flooring, Superb Quality Finish
- Lounge / Diner with Separate Kitchen & Modern Bathroom Suite
- Lobby with Cloaks Storage & Hallway with Further Fitted Storage
- UPVC DG, Electric Heating, EPC C-Rated, Council Tax Band B
- Garage in Block with Further Resident Parking Spaces
- Leasehold: 230-Year Lease, Ground Rent £100pa
- Maintenance: £1,663pa (£831.75 per 6-months)
- Well Kept Communal Grounds Well Set Back from Richmond Park Road
Property Summary
Full Details
Grounds of Property
Well set back from Richmond Park Road is Pinelands Court. The property lies in well maintained and well-presented communal grounds with resident parking to the front of the building and garaging to the rear.
Communal entrance leading to stairs, lift (recently replaced) and landings, the flat lies on the first floor. Front door leads into:
Entrance Lobby & Hallway
Plain ceiling with ceiling light point and entry phone receiver. Access to cloaks / storage cupboard with hanging rail. Night storage heater. Glazed door leads through to entrance hallway with plain ceiling and railed ceiling light point. Airing cupboard with pre-lagged hot water cylinder and further shelved storage. Central heating thermostat, telephone/ broadband point. Karndean flooring
Lounge / Diner 15' 10'' x 10' 10'' (4.82m x 3.30m)
Plain coved ceiling with ceiling light point. UPVC double-glazed feature window to side aspect. Night storage heater and TV / media point. Karndean flooring.
Kitchen 10' 1'' x 9' 1'' (3.07m x 2.77m)
Plain ceiling with ceiling light point and UPVC double-glazed window to rear aspect. A range of wall and base mounted units with under lighting and work surfaces over. Single bowl single drainer sink unit with mixer tap. Integrated electric oven with electric hob and cooker hood. Space for fridge / freezer, space and plumbing for washing machine and fitted breakfast bar. Splash back tiling and Karndean flooring.
Bedroom 12' 11'' x 10' 10'' (3.93m x 3.30m)
Plain coved ceiling with ceiling light point. UPVC double-glazed window to side aspect. Night storage heater and built-in wardrobe with sliding doors, hanging rail and shelved storage.
Bathroom 7' 4'' x 5' 7'' (2.23m x 1.70m)
Plain ceiling with ceiling light point and fitted extractor. Panelled bath with fitted shower screen and electric shower over. Vanity unit with inset wash hand basin and mixer tap. Low-level WC. Tiled walls, tiled flooring and combined light and shaver point.
Garage
The property benefits from a garage with an up-and-over door.
Tenure & Charges
Tenure:
Leasehold extended term currently 230-years remaining
Charges:
£1,663.50 pa (£831.75 per 6-months)
Ground Rent:
£100 pa
Council Tax:
Band B

