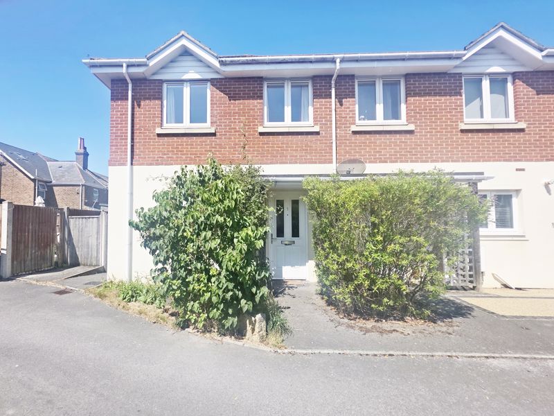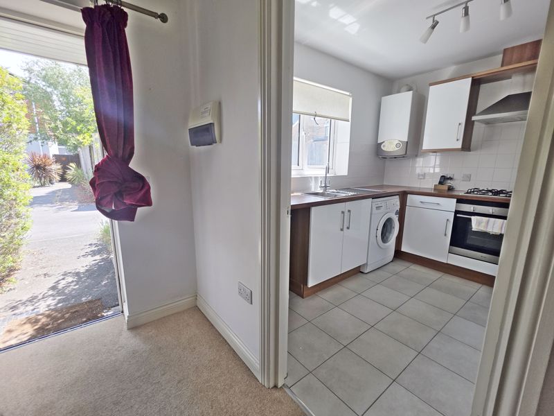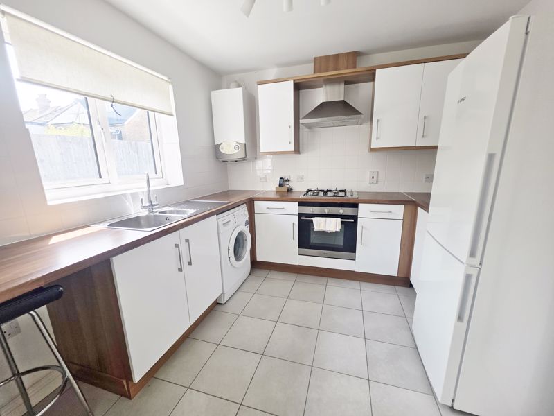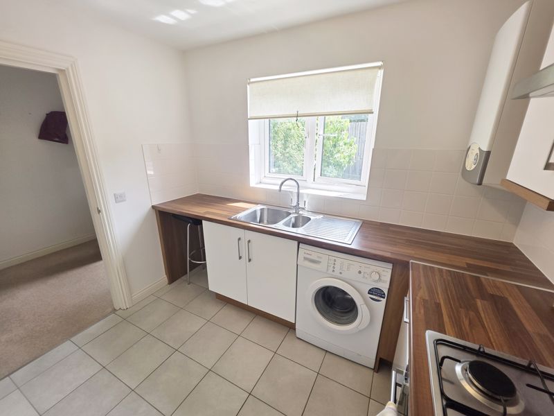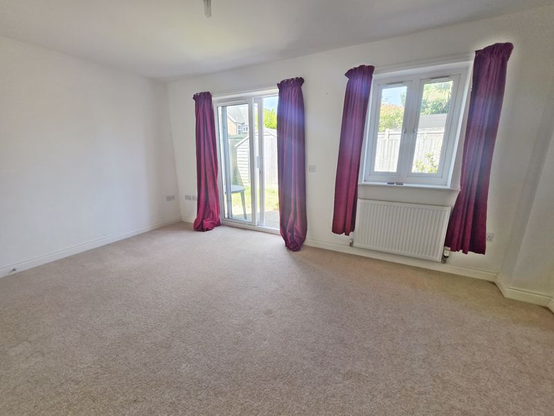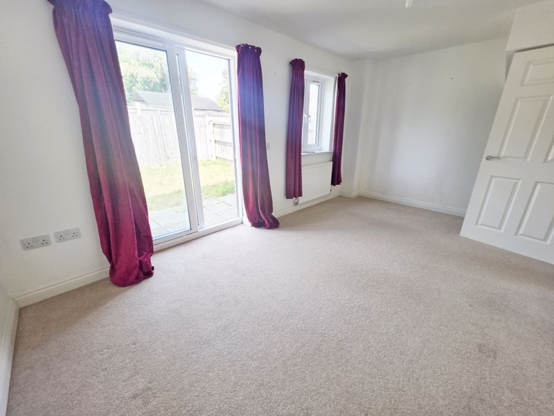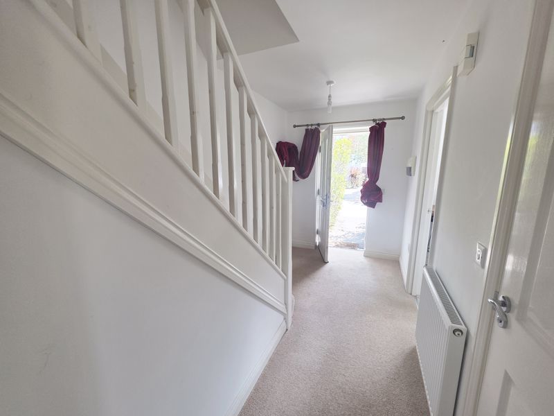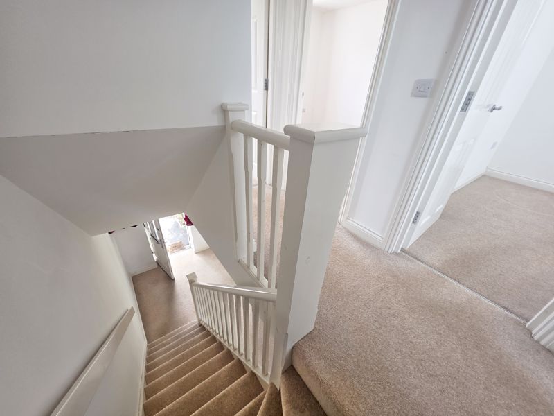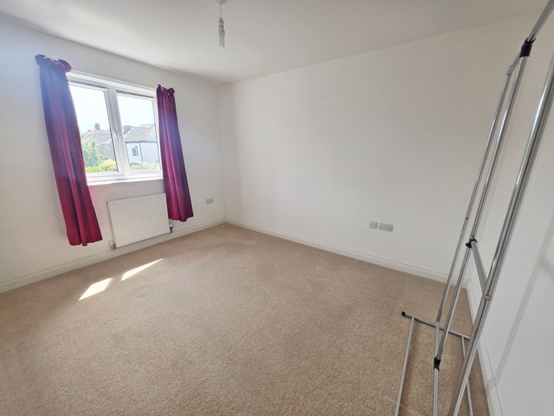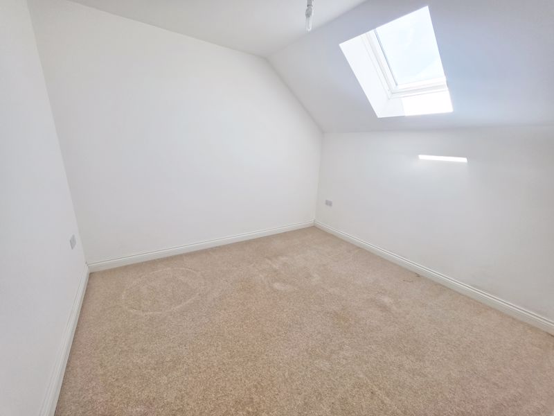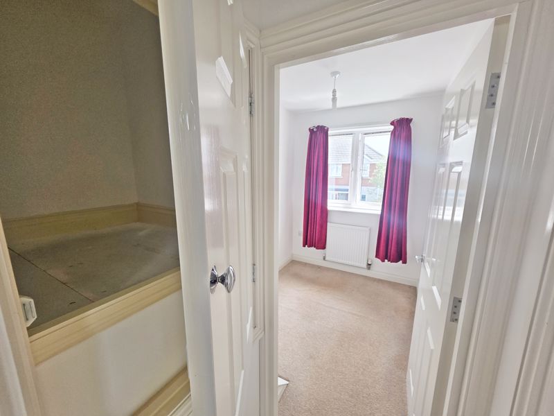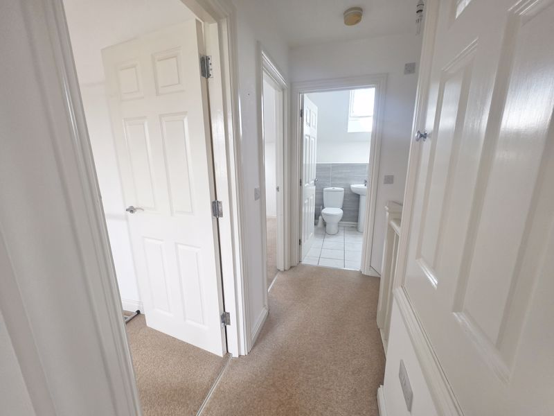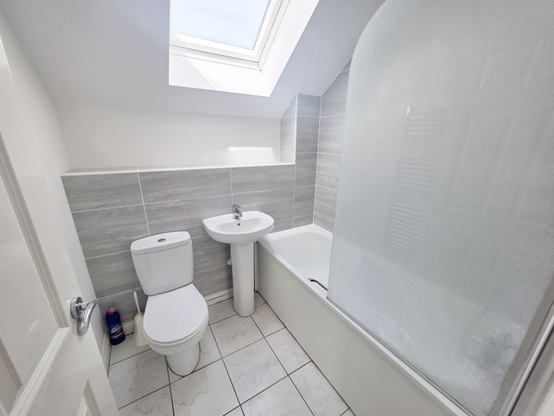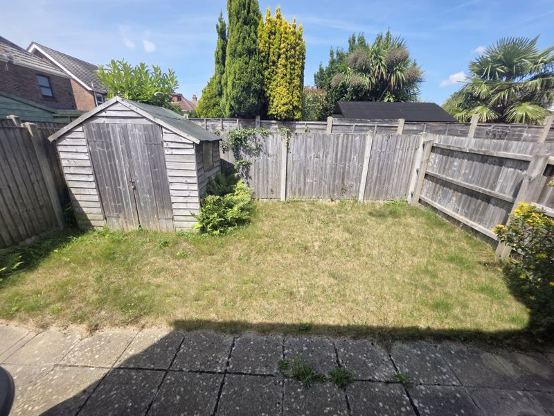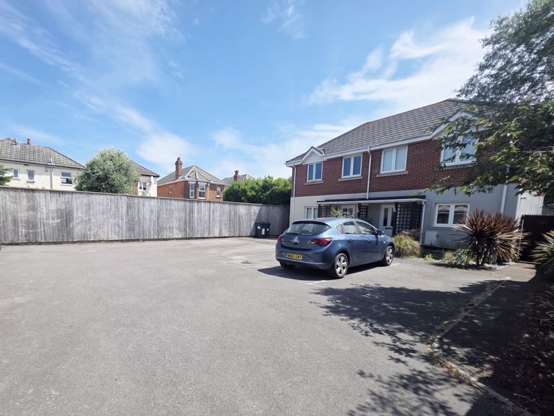Avon Walk , Avon Road, Bournemouth, Dorset, BH8
Property Features
- Modern End of Terrace House Located in Avon Walk (Off of Avon Road)
- Canopied Entrance Leading to a Good Sized Entrance Hallway with GF Cloakroom
- Three Bedrooms & Bathroom to First Floor
- Well Presented Front Aspect Kitchen
- Lounge / Diner with Direct Access to Garden
- Garden to a Westerly Aspect with Side Aspect Gate & Pathway
- Off Road Parking
- GCH, UPVC DG, EPC B-Rated, Council Tax Band C
- Chain Free with Vacant Possession
- Ideal First Time House
Property Summary
Full Details
Front of Property
Sheltered front entrance leads via composite-glazed front door into:
Entrance Hallway 12' 8'' x 6' 3'' (3.86m x 1.90m)
Plain ceiling with ceiling light point and fitted smoke detector. Single panelled radiator and consumer unit. Access to:
Ground Floor Cloakroom
Plain ceiling with ceiling light point and fitted extractor fan. Low level WC, pedestal wash hand basin and single panelled radiator. Tiled flooring.
Kitchen 9' 3'' x 9' 2'' (2.82m x 2.79m)
Plain ceiling with railed down light point. UPVC double-glazed window to front aspect.
A range of wall and base mounted units with work surfaces over. One and a quarter bowl single drainer sink unit with mixer tap. Integrated electric oven with four burner gas hob and cooker hood over. Space and plumbing for washing machine and space for fridge freezer. Space for additional appliance. Wall mounted gas central heating combination boiler. Splash back tiling and tiled flooring.
Lounge / Diner 15' 10'' x 9' 8'' (4.82m x 2.94m)
Plain ceiling with ceiling light point. UPVC double-glazed window to rear aspect and UPVC double-glazed patio doors leading to rear garden. Understairs recess, single panelled radiator and central heating thermostat. TV/media point.
Walk-in Cupboard 3' 10'' x 3' 3'' (1.17m x 0.99m)
Accessed via Lounge / Diner.
First Floor Landing
Staircase from hallway to first floor landing
Landing:
Plain ceiling with ceiling light point, fitted smoke detector and hatch providing access to loft. Fitted storage cupboard.
Bedroom One 12' 1'' x 9' 4'' (3.68m x 2.84m)
Plain ceiling with ceiling light point and UPVC double-glazed window to front aspect. Single panelled radiator. TV point.
Bedroom Two 10' 5'' x 9' 4'' (3.17m x 2.84m)
Plain high-level sloping ceiling with ceiling light point and fitted Velux window to rear aspect. Single panelled radiator.
Bedroom Three 7' 8'' x 6' 1'' (2.34m x 1.85m)
Plain ceiling with ceiling light point and UPVC double-glazed window to front aspect. Single panelled radiator.
Bathroom 6' 1'' x 5' 6'' (1.85m x 1.68m)
Plain high-level sloping ceiling with ceiling light point and fitted extractor. Fitted Velux window. Low-level WC and pedestal wash hand basin. Panelled bath with handrails, shower screen and thermostatic shower valve. Part tiled walls and tiled flooring. Ladder style heated towel rail.
Outside
One allocated parking space to the front of the property (‘bay 1’). Side aspect gate gives access to rear garden being to a westerly aspect. Garden laid partially to patio with the remainder laid to lawn.
