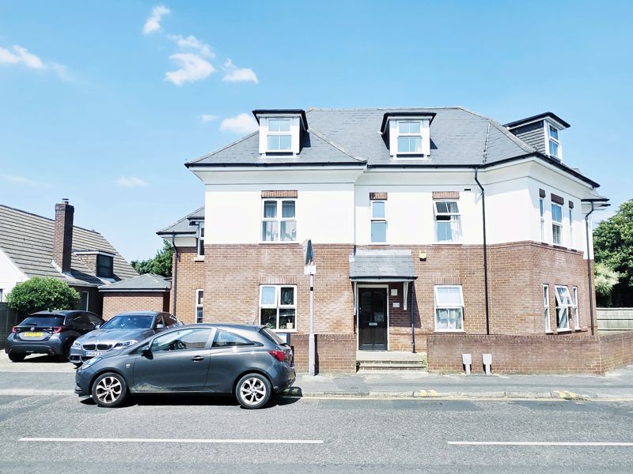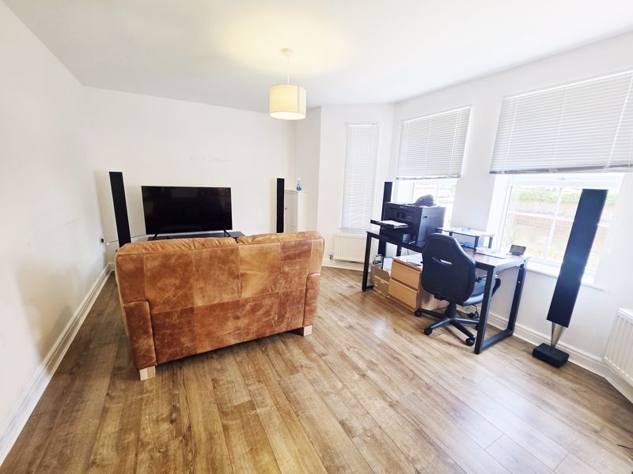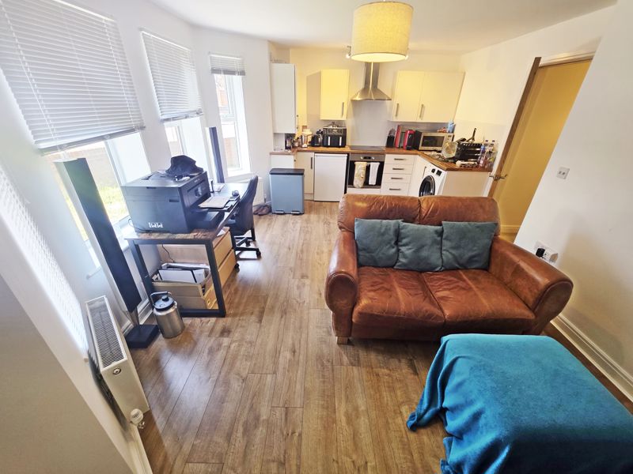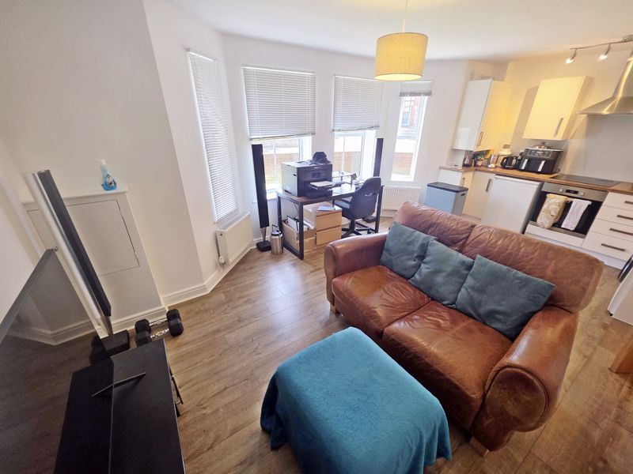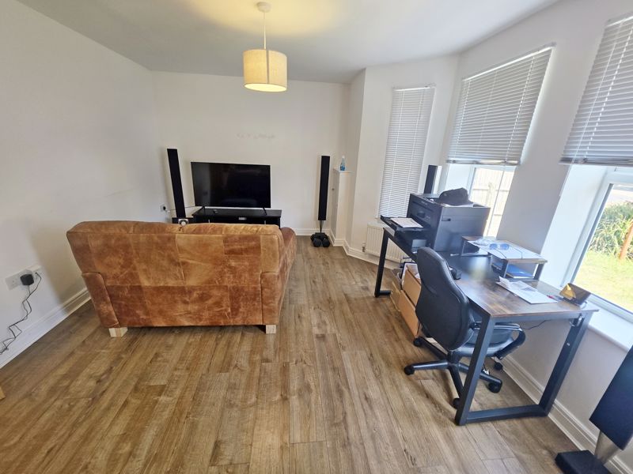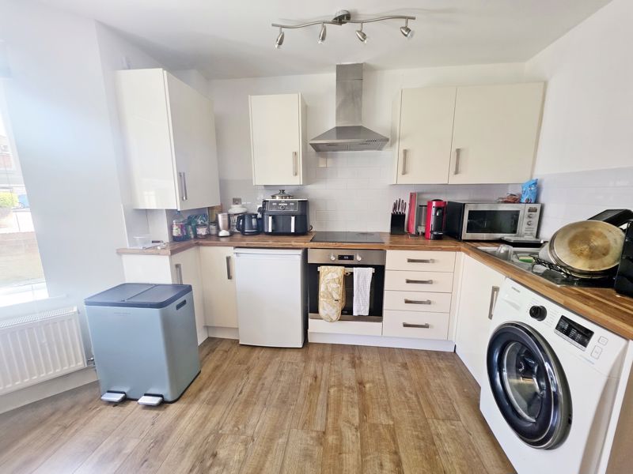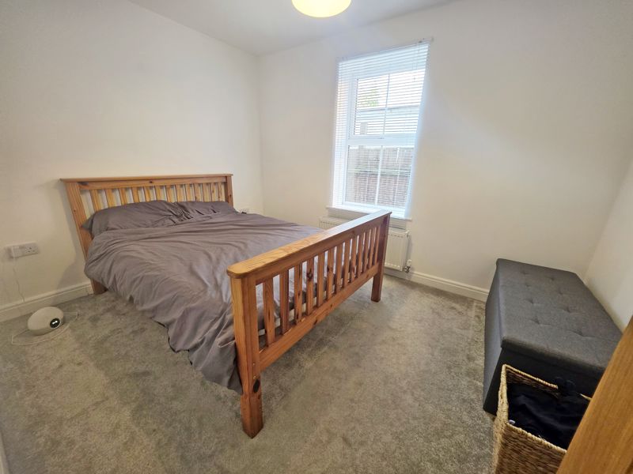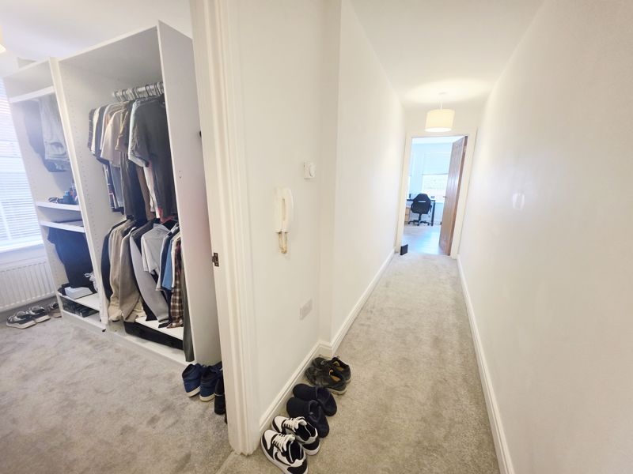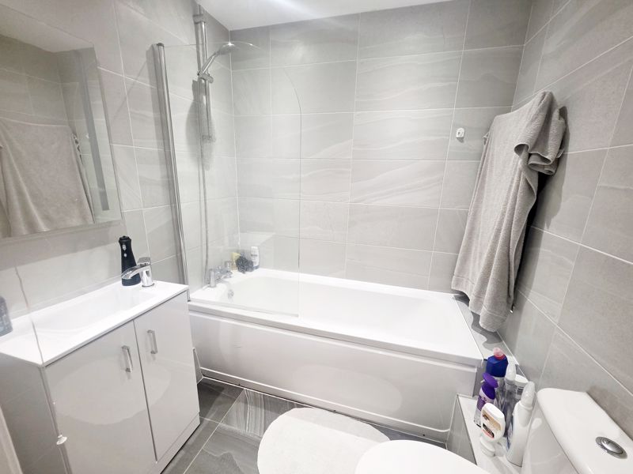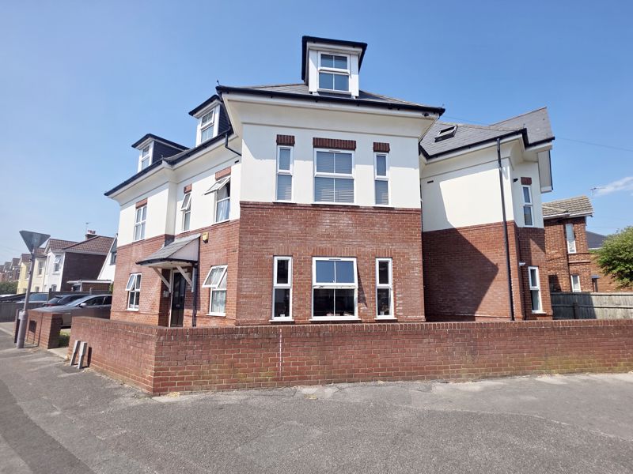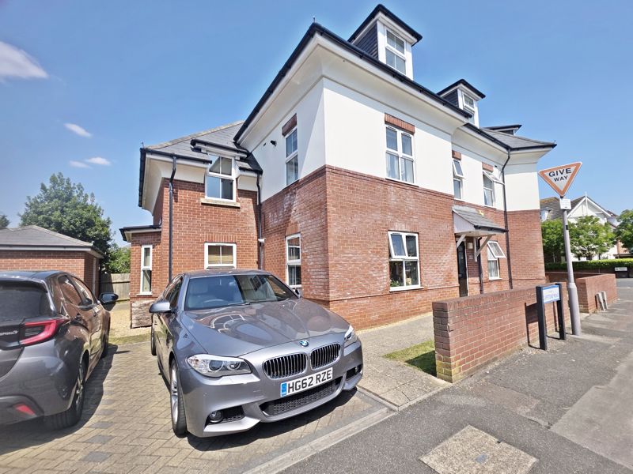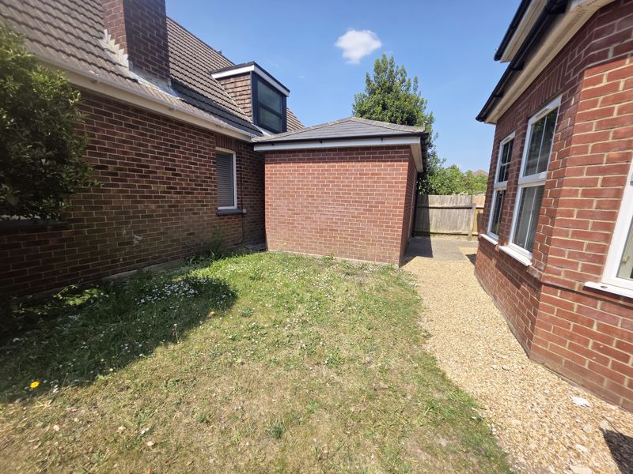Bennett Rd, Charminster, Bournemouth, Dorset, BH8
Property Features
- Modern Ground Floor Purpose Built Flat
- Two Bedrooms (One Double & One Single Sized Bedroom)
- Feature Open Plan Lounge / Kitchen / Diner at 18ft10 x 12ft1
- Contemporary Styled Bathroom Suite
- GCH, UPVC DG, EPC C-Rated
- 108-Years Remaining on the Lease, Ground Rent £150pa
- Maintenance £692.50 per 6-Months (Based on Current Bill Cycle)
- Communal Area of Garden with Brick Built Bicycle Store
- Priced to Appeal to First Time Buyers - Offers Considered
- No Forward Chain
Property Summary
Full Details
Entrance Hallway
Communal entrance leading to stairs & landings, the flat lies on the ground floor.
Entrance Hallway:
Being L-shaped with plain ceiling and two ceiling light points and mains wired smoke detector. Entry phone receiver and central heating thermostat.
Open Plan Lounge / Kitchen / Diner 18' 10'' x 12' 1'' (5.74m x 3.68m)
Lounge/Diner
Plain ceiling with ceiling light point. UPVC double-glazed bay window to front aspects. Double panelled radiator, TV / media point and telephone point. Cupboard housing electric consumer unit and meter. Wood laminate flooring.
Kitchen Area
Plain ceiling with railed light point. UPVC double-glazed window to front and side aspects. A range of wall and base mounted units with work surfaces over. Single bowl single drainer sink unit with mixer tap. Integrated electric oven with electric hobs and cooker hood over. Space and plumbing for washing machine and space for undercounter fridge / freezer. Cupboard housing gas central heating combination boiler. Splash back tiling and wood laminate flooring.
Bedroom One 10' 1'' x 8' 8'' (3.07m x 2.64m)
Plain ceiling with ceiling light point. UPVC double-glazed window to side aspect. Double panelled radiator and TV point.
Bedroom Two 8' 6'' x 5' 9'' (2.59m x 1.75m)
Plain ceiling with ceiling light point. UPVC double-glazed window to side aspect. Double panelled radiator.
Bathroom 6' 0'' x 5' 5'' (1.83m x 1.65m)
Plain ceiling with recessed down lighting and fitted extractor. Panelled bath with fitted glass shower screen and shower mixer tap. Vanity unit with inset wash hand basin and low-level WC. Fully tiled walls with tiled flooring. Ladder style heated towel rail. Fitted mirror.
Outside
Communal area of garden with brick built cycle store.
Tenure & Charges
Tenure:
Leasehold – 125-years from 2008 (108-years remaining).
Charges:
25th December to 23rd June 2025 (6-months) £692.50.
Ground Rent:
£150pa

