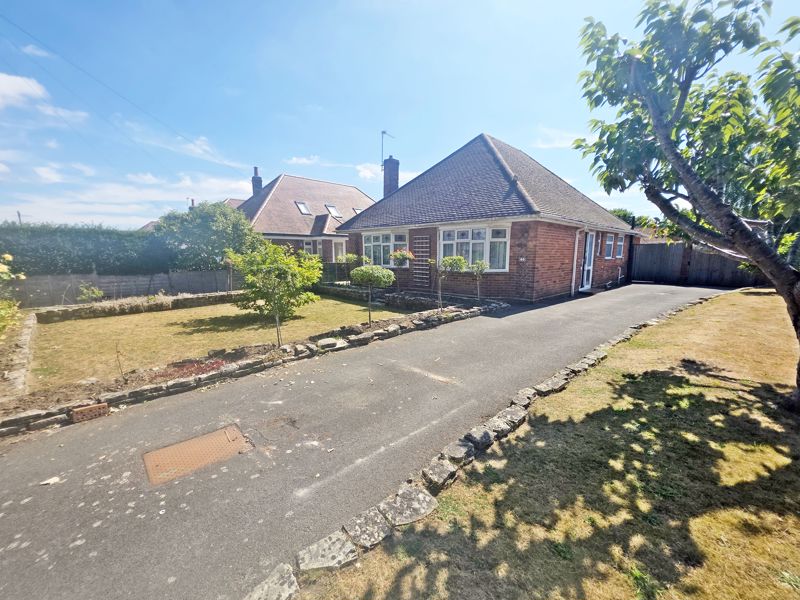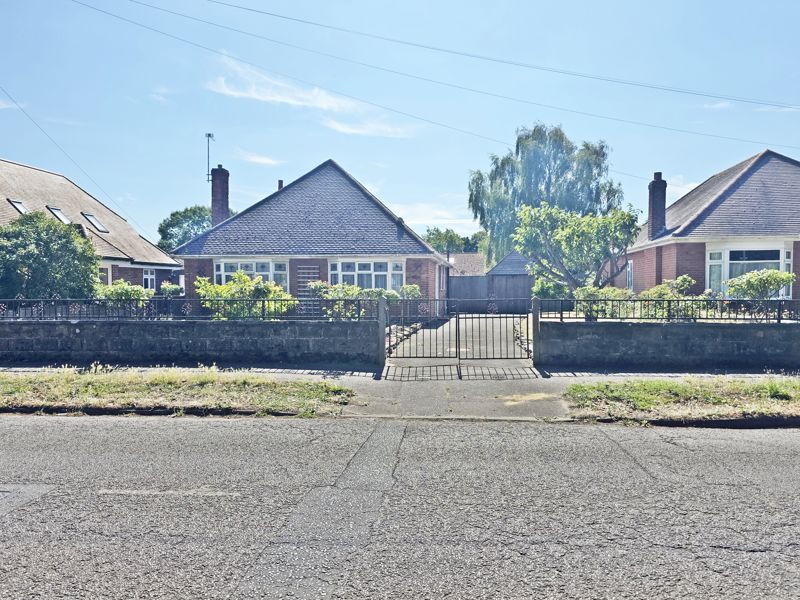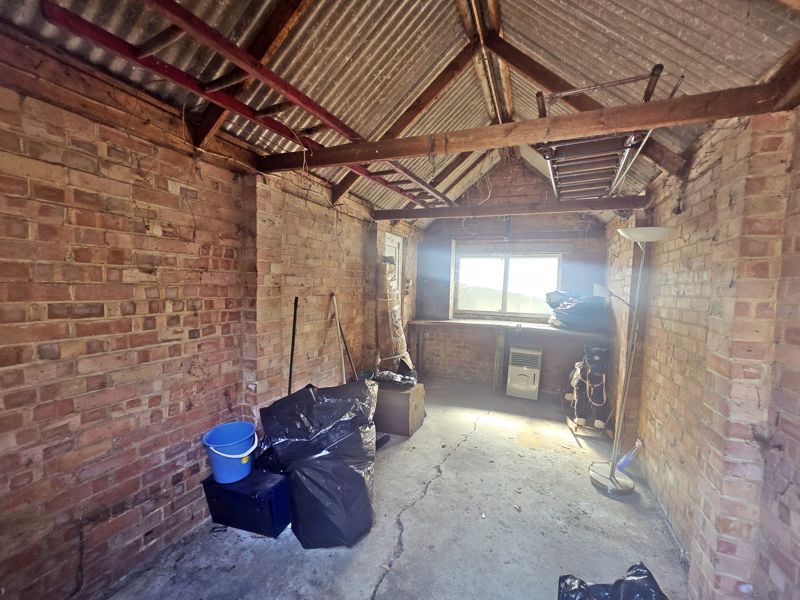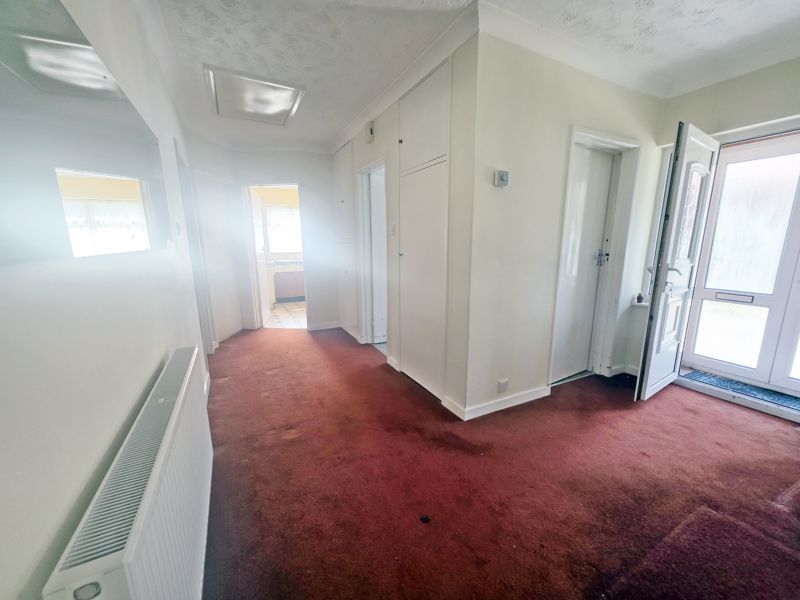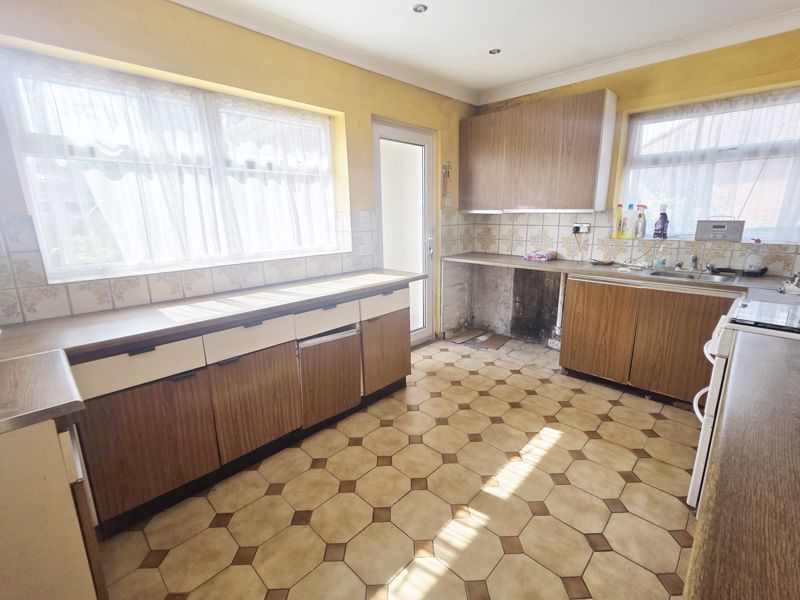Broadway Lane, Bournemouth, Dorset, BH8
Property Features
- Offering Superb Potential is this 90 Sq' M Detached Bungalow in Need of Modernisation
- Arranged as Two / Three Bedrooms, One / Two Reception Rooms Plus Conservatory
- Dual Aspect Kitchen, Shower Room, Separate Cloakroom & External Cloakroom
- Driveway Suitable for Multiple Vehicles in Tandem
- 16ft11 x 8ft4 / 5.17m x 2.54m Garage with Pitched Roof
- 55ft2 (w) x 42ft9 (d) / 16.81m (w) x 13.03m (d) Rear Garden
- GCH via Back Boiler, UPVC DG, EPC E-Rated, Council Tax Band D
- Close to Well Regarded Nearby Schools
- Vacant Possession with No Forward Chain
Property Summary
Full Details
Front of Property
Dropped pavement leads via gates to driveway which in turn gives vehicular access to garage. Driveway can accommodate multiple vehicles in tandem. Front garden laid to laid to lawn with ornamental flowers and shrubs. UPVC double-glazed side aspect double doors leads into entrance porch with UPVC double-glazed inner door leading into:
Entrance Hallway
L-shaped room with coved and textured ceiling, ceiling light point and hatch to loft. Double panelled radiator. Cupboard housing electric meter and fuse board. Airing cupboard housing jacketed hot water cylinder. Central heating thermostat.
Lounge Reception Room 12' 9'' x 10' 7'' (3.88m x 3.22m)
Coved and textured ceiling with ceiling light point. Double panelled radiator. Sliding double-glazed patio door leads to:
Conservatory 14' 5'' x 9' 2'' (4.39m x 2.79m)
Polycarbonate roof. UPVC double-glazed windows to side and rear aspects with double doors leading to garden. Wall light point and single panelled radiator.
Kitchen 13' 1'' x 10' 7'' (3.98m x 3.22m)
Plain coved ceiling with ceiling light point. UPVC double-glazed windows to side and rear aspects. A range of wall and base mounted units with work surfaces over. Single bowl single drainer sink unit with mixer tap. Space and connection for gas cooker. Space and plumbing for washing machine, space for tumble drier and space for fridge / freezer. Splash back tiling and tiled flooring. UPVC double-glazed garden door providing access to an outside recessed area with access to:
External WC
Having low-level WC and light point. Window to rear aspect.
Bedroom One (or Reception Room) 14' 0'' x 13' 11'' (4.26m x 4.24m)
Plain coved ceiling with ceiling light point. UPVC double-glazed bay window to front aspect. Gas fire surround with fitted gas central heating back boiler. Double panelled radiator. TV point & telephone point.
Bedroom Two 12' 10'' x 12' 0'' (3.91m x 3.65m)
Coved and textured ceiling, ceiling light point. UPVC double-glazed bay window to front aspect. Double panelled radiator. Fitted wardrobes and fitted bay window storage furniture.
Bedroom Three 12' 7'' x 11' 4'' (3.83m x 3.45m)
Coved and textured ceiling, ceiling light point. UPVC double-glazed window to side aspect. Double panelled radiator.
Shower Room
Plain coved ceiling, recessed down lighting & UPVC double-glazed frosted window to side aspect. Shower cubicle with thermostatic shower valve. Vanity unit inset wash hand basin and mixer tap. Tiled walls & ladder style heated towel rail.
Separate Cloakroom
Plain coved ceiling with ceiling light point. UPVC double-glazed frosted window to side aspect. Concealed cistern WC and fully tiled walls. Single panelled radiator.
Rear Garden 55' 2'' x 42' 9'' (16.80m x 13.02m)
Garden being laid to lawn with an area of patio and further hard standing. Established borders with an array of flowers, plants and shrubs. Potting shed and side access door to garage.
Garage 16' 11'' x 8' 4'' (5.15m x 2.54m)
Having double doors to front aspect, side door and window to rear aspect. Structure having a pitched roof.

