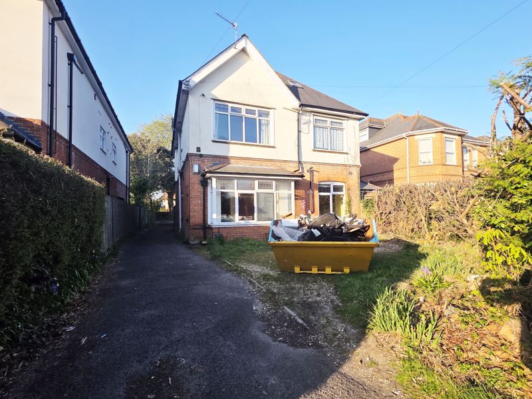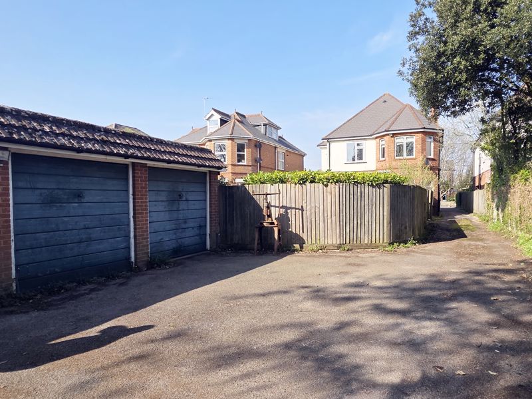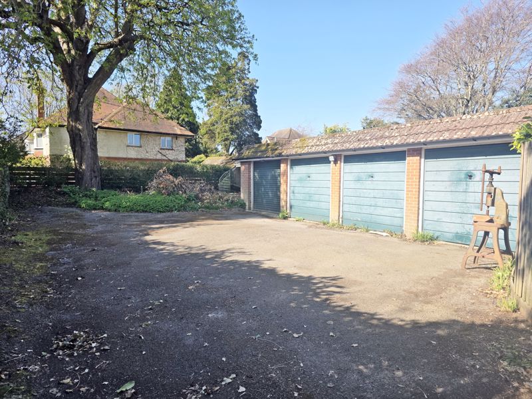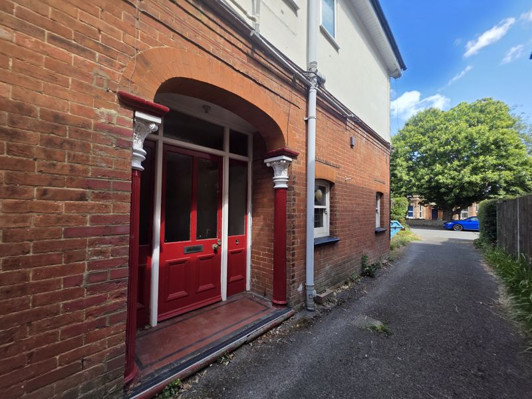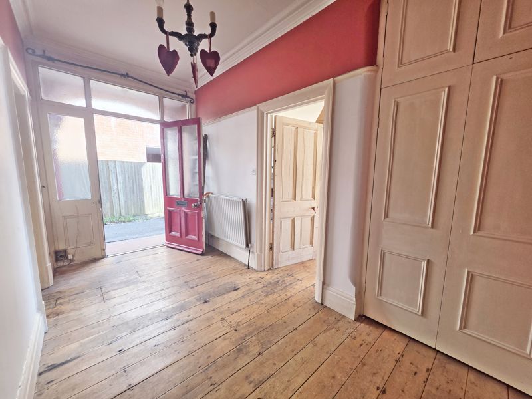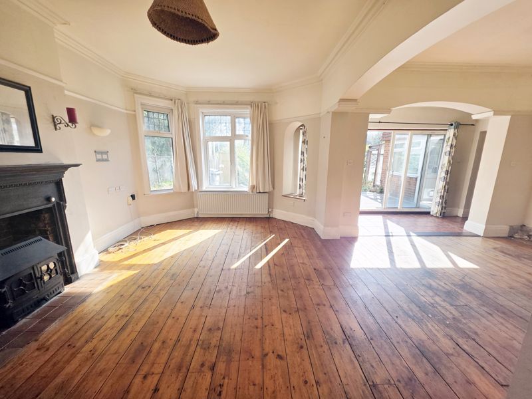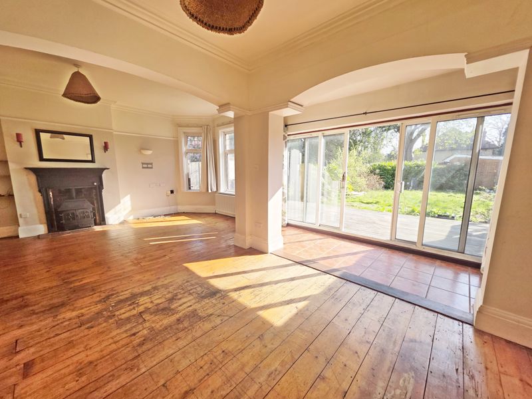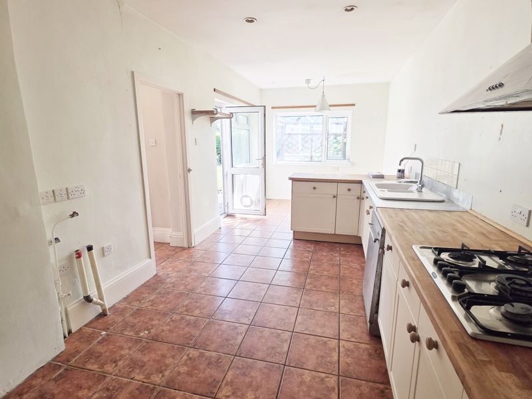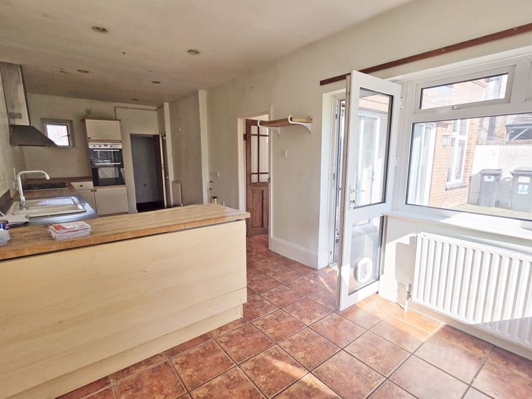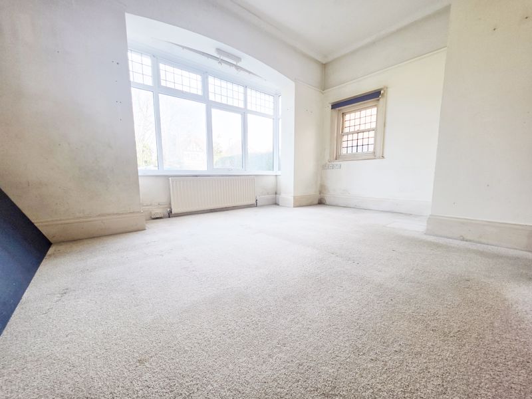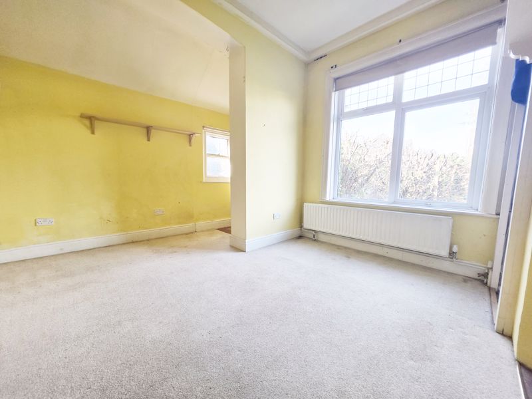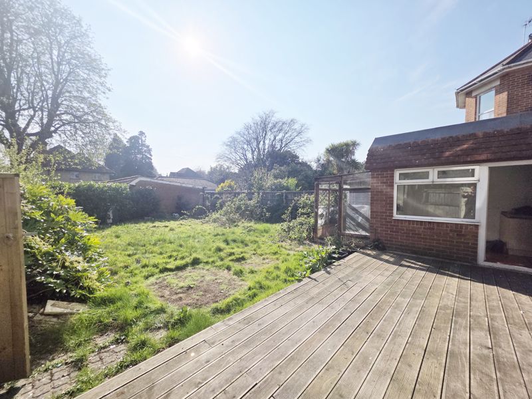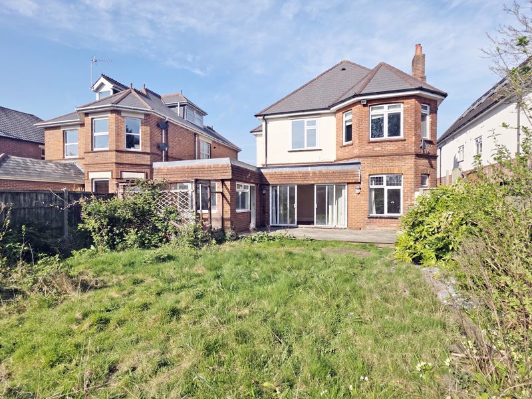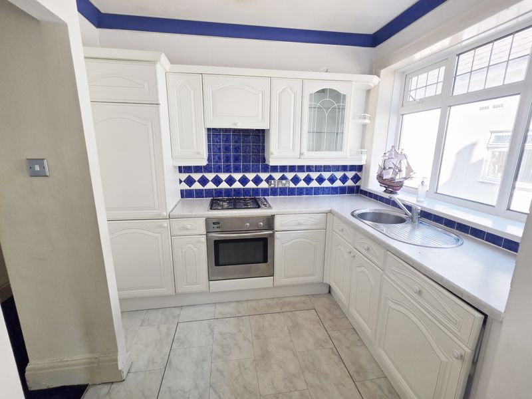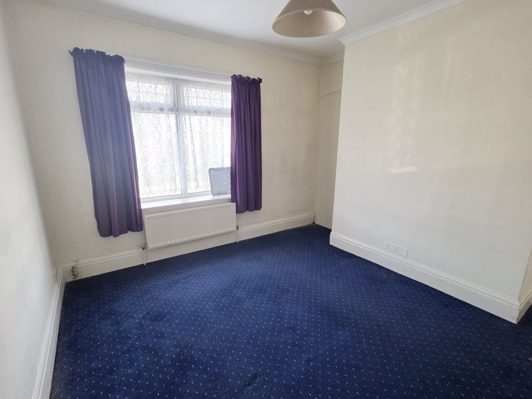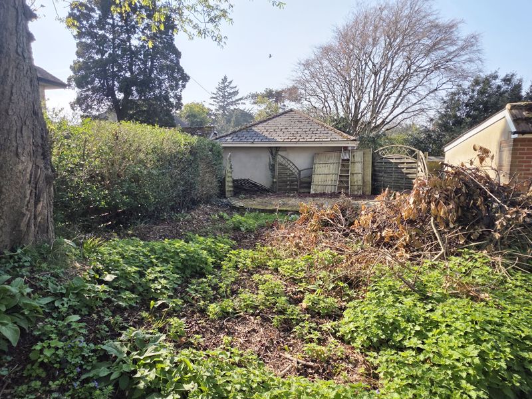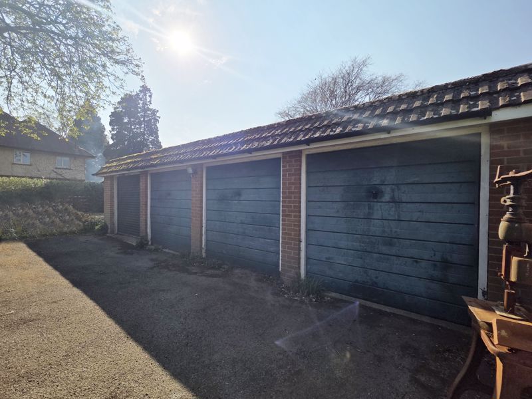Detached Property, Lowther Rd, Bournemouth, Dorset, BH8
Property Features
- Detached Freehold Residence Arranged as Three Dwellings
- Total Floor Area of 256 Sq'M / 2,759 Sq' Ft Arranged Over Three Floors
- Driveway Leading to a Block of Four Garages
- Southerly Aspect Garden Plus Parcel of Land at Rear of Plot
- 109 Sq' M Character Ground Floor Flat with First Floor Storage Room & Mezzanine
- 59 Sq' M Two Double Bedroom First Floor Flat
- 53 Sq' M One Bedroom First & Second Floor Maisonette
- Held on Separate Titles, Heating Systems & Council Tax Bandings
- Blank Canvas to Tailor Accommodation to Individual Needs
- Offered with No Forward Chain
Property Summary
Full Details
Position & Property in Brief
This detached gentleman's residence sits on Lowther Road on a south facing plot several buildings away from Charminster Road. Although originally constructed as a detached house, the property is currently arranged as three flats and is sold with the freehold, although leases are in place on the two upper floor flats. Please also refer to our colour-coded floorplan as a guide. The property is sub-divided as follows:
Ground Floor Freehold Flat (1)
Flat 1 (Ground Floor): Feature storm Porch to side aspect leading via door into:
Reception Hallway: 14’ 5 x 6’ 9 / 4.39m x 2.06m (approx’).
Plain ceiling, ceiling light point, fitted storage cupboards & fire surround. Radiator & stripped wooden flooring.
Double Reception Room: 23’ 7 x 17’ 10 / 7.19m x 5.44m (approx’).
Plain naturally coved ceiling with arch between both room areas. Two ceiling light points and wall light points. Fire surround with fitted wood burner. UPVC DG bay window to rear aspect and UPVC DG sliding patio doors to garden. Two radiators and stripped wooden flooring.
Kitchen / Diner: 25’ 2 x 9’ 3 / 7.67m x 2.82m (approx’).
Plain ceiling, recessed down lighting. UPVC DG windows to side & rear aspects. UPVC DG door to garden. Front aspect window. Two radiators. Kitchen units with work surfaces over. Single bowl sink and drainer. Space and connection for: dishwasher, washing machine and fridge/freezer. Integrated electric oven with five-burner gas hob and cooker hood. Splash back tiling and tiled flooring. Access door to communal hallway.
Bedroom One: 17’ 7 x 14’ 7 / 5.36m x 4.45m (approx’).
Plain coved ceiling with ceiling light point. UPVC DG bay window to front aspect. Single-glazed window to side aspect. Radiator and built-in double wardrobe. Access to en-suite WC with high-level UPVC DG window, wash hand basin, low-level WC and radiator.
Bedroom Two: 12’ 7 x 12’ 2 / 3.84m x 3.71m (approx’).
Plain ceiling with ceiling light point. UPVC DG window to front aspect. Single-glazed window to side aspect. Radiator. Wall mounted GCH boiler. Recessed storage.
Bathroom: 8’ 3 x 7’ 9 / 2.51m x 2.36m (approx’).
Coved & textured ceiling with ceiling light point. Frosted single-glazed window to side aspect. Panelled bath, thermostatic shower over Low level WC, pedestal wash hand basin. Tiled flooring and radiator.
Outside:
South facing rear garden, laid to lawn with an area of decking. Enclosed by fencing with gate to driveway. Two of four garages are conveyed to the ground floor flat. Front garden conveyed giving additional parking
First Floor Storeroom 10’ 2 x 7’ 8 / 3.10m x 2.34m (approx’): Accessed via communal hallway. Mezzanine access and ladder with Velux. UPVC DG window to rear aspect. Radiator.
First Floor Flat (2)
Flat 2 (First Floor)
Communal entrance leading to stairs and landings. Front door entrance at first floor leading into:
Entrance Hallway:
Plain ceiling, ceiling light point and radiator. Central heating thermostat, entry phone, electrics cupboard.
Lounge Reception: 17’ 5 x 11’ 10 / 5.31m x 3.61m (approx’).
Plain naturally coved ceiling, ceiling light point & picture rail. UPVC DG bay window to rear aspect. Radiator, fire surround & TV/media point. Enlarged hatch to kitchen.
Kitchen: 10’ 1 x 8’ 7 / 3.07m x 2.62m (approx’).
Plain ceiling with recessed low-level downlighting. UPVC DG window to side aspect. Wall and base mounted kitchen units with work surfaces over. Single bowl single drainer sink unit with mixer tap. Integrated electric oven with four-burner gas hob and cooker hood. Integrated fridge / freezer, integrated washing machine. Cupboard housing gas central heating combination boiler. Splash back tiling and tiled flooring.
Bedroom One: 12’ 2 x 12’ 2 / 3.71m x 3.71m (approx’).
Plain coved ceiling, ceiling light point. UPVC double-glazed window to front aspect. Radiator.
Bedroom Two: 12’ 1 x 8’ 8 / 3.69m x 2.64m (approx’).
Plain coved ceiling, ceiling light point. UPVC double-glazed window to front aspect. Radiator.
Bathroom: 8’ 8 x 5’ 5 / 2.64m x 1.65m (approx’).
Plain coved ceiling with recessed low-level downlighting. Frosted UPVC DG window to side aspect. Panelled bath with shower mixer tap and concertina shower screen. Low level WC, pedestal wash hand basin & radiator. Splash back tiling and tiled flooring.
Outside: Area of rear garden to a southerly aspect. One garage conveyed to the first floor flat.
First & Second Floor Maisonette Flat (3)
Flat 3 – (First & Second (Top) Floor)
Communal entrance leading to stairs and landings. Door to flat at first floor level:
Entrance Lobby: Plain ceiling, ceiling light point and electrics cupboard.
Bedroom: 11’ 9 x 10’ 2 / 3.58m x 3.10m (approx’).
Plain coved ceiling with ceiling light point. UPVC DG window to rear aspect. Convector heater.
Stairs from entrance lobby to second floor landing
Lounge / Diner: 16’ 1 x 14’ 8 / 4.91m x 4.47m (approx’).
Plain sloping ceiling with ceiling light point. UPVC DG window to side aspect. Wall mounted night storage heater. Eaves storage areas. Entry phone.
Kitchen: 12’ x 8’ 8 / 3.68m x 2.64m (approx’).
Plain sloping ceiling with ceiling light point. Velux window. Wall and base mounted kitchen units with work surfaces over. Single bowl single drainer sink unit. Space for electric oven, space for fridge / freezer and space and plumbing for washing machine. Splash back tiling
Bedroom: 14’ 5 x 13’ 11 / 4.39m x 4.24m (approx’).
Having plain coved ceiling with ceiling light point. Two UPVC double-glazed windows to front aspect. Three single panelled radiators and premium grade wood flooring.
Bathroom: Ceiling light point and Velux window. Panelled bath, low level WC and pedestal wash hand basin.
Outside: Small area of rear garden to a southerly aspect. One garage conveyed.
Outside Areas
Front of Property
Front garden conveyed to Flat 1 (ground floor flat) and is enclosed by a front wall and screening hedges. Being of a decent depth and accessed via the driveway, the front garden offers potential for additional parking for two / three vehicles.
Dropped pavement allows vehicular access via driveway to the block of garaging towards the end of the plot.
Enclosed Rear Garden
Again, conveyed to Flat 1 (ground floor flat) and an area at the end of the enclosed plot is conveyed to Flat 3 (top floor flat). This enclosed garden is laid to lawn with fenced boundaries and gate giving access from the driveway by foot.
Block of Four Garages
Having up-and-over doors, Flat 1 has the benefit of two garages conveyed. Flats 2 & 3 have one garage conveyed.
Garden to Rear of Block of Garages
Conveyed to Flat 2 (first floor flat) is in itself a generous sized garden plot. Foliage currently being removed and having a large wood decking area. An array of mature and established trees, bushes and shrubs.
