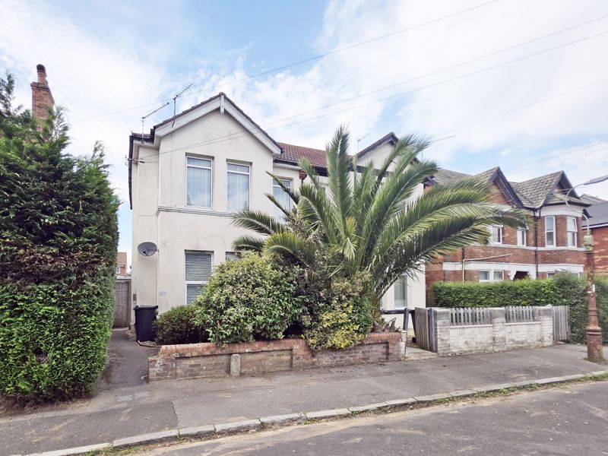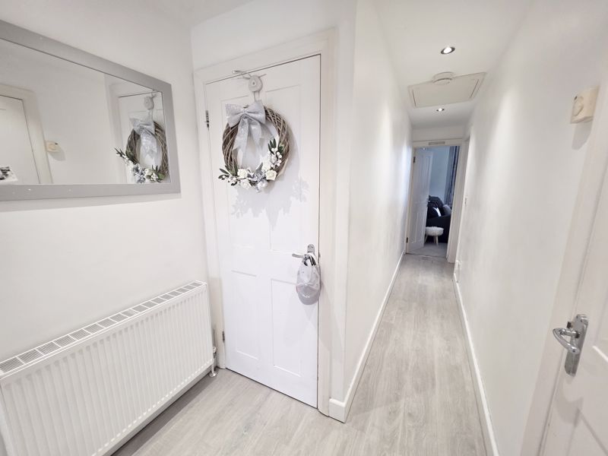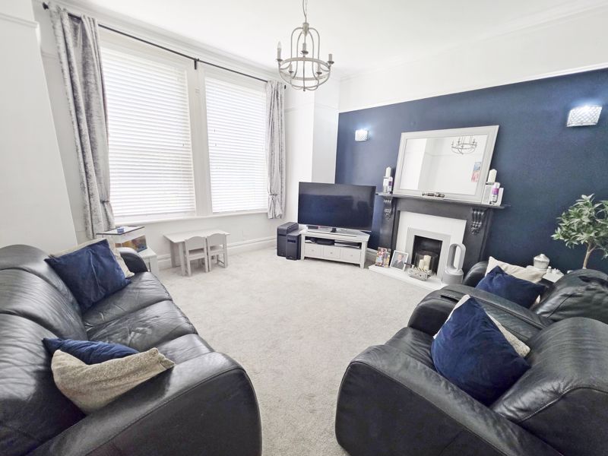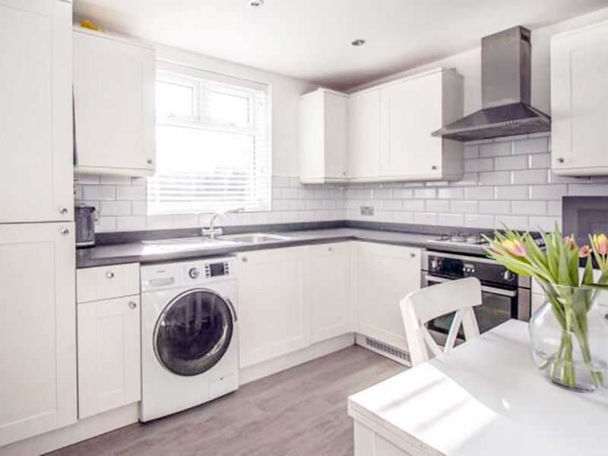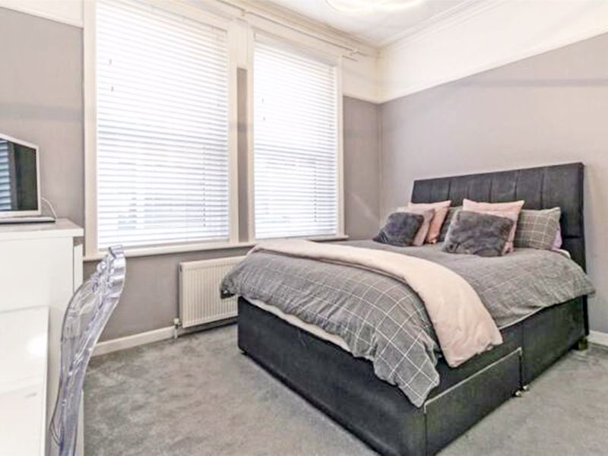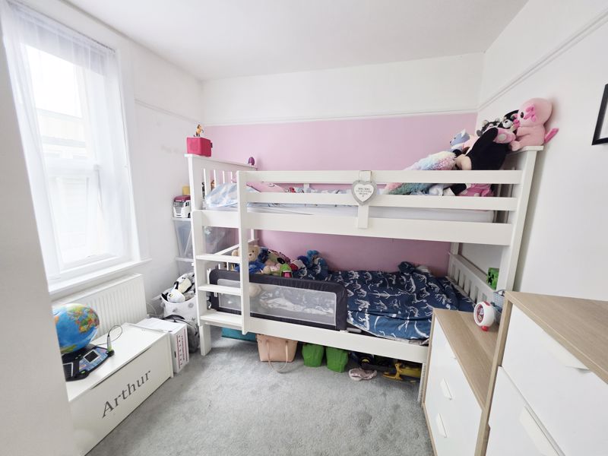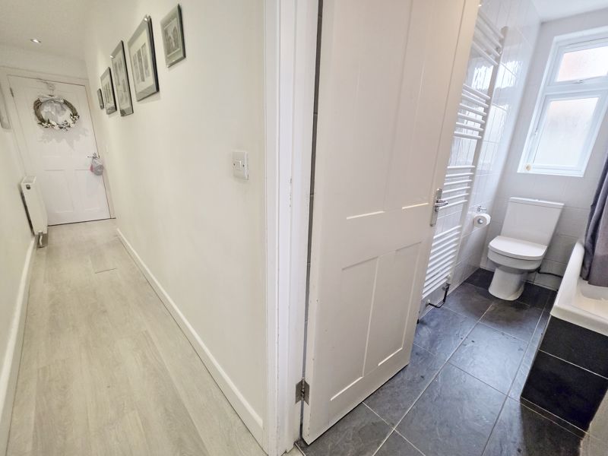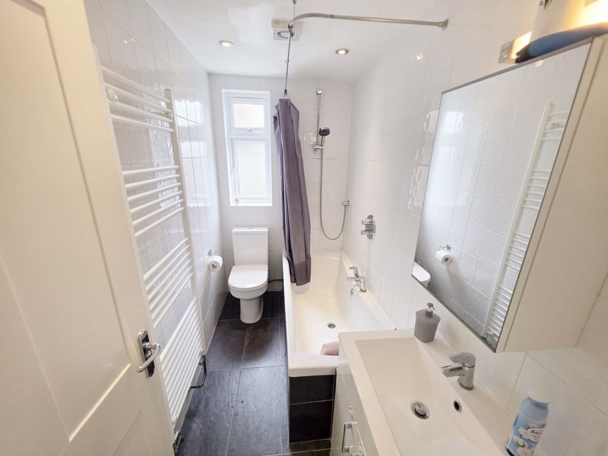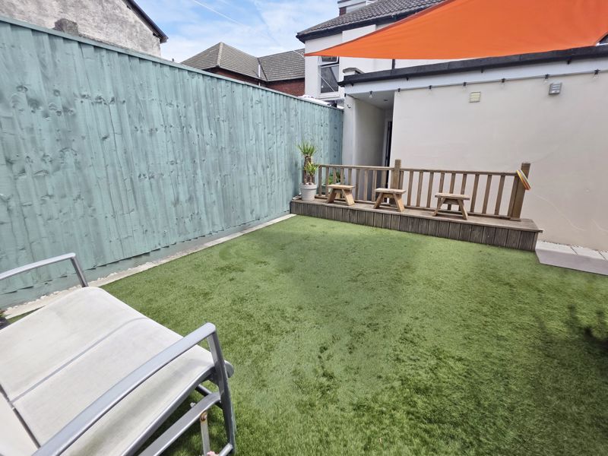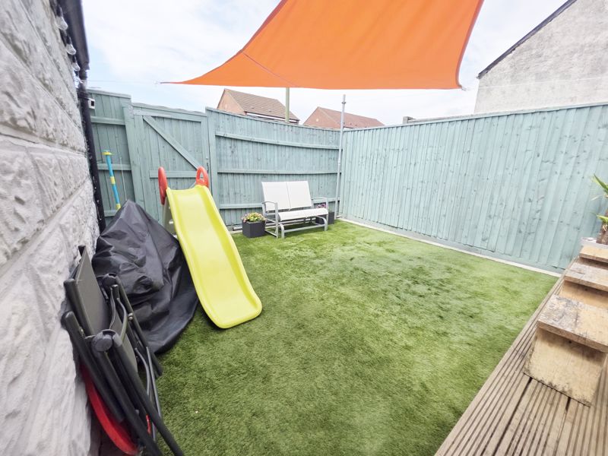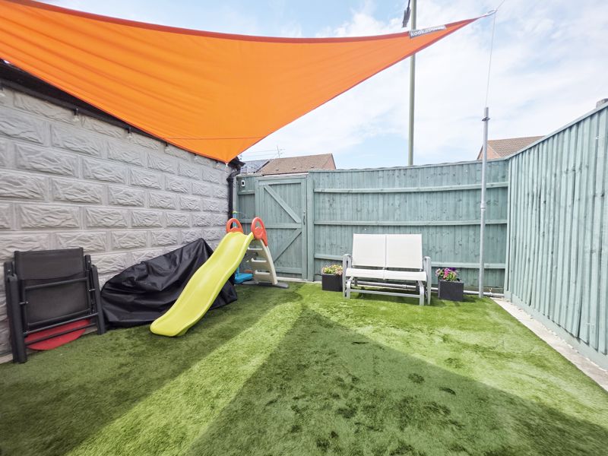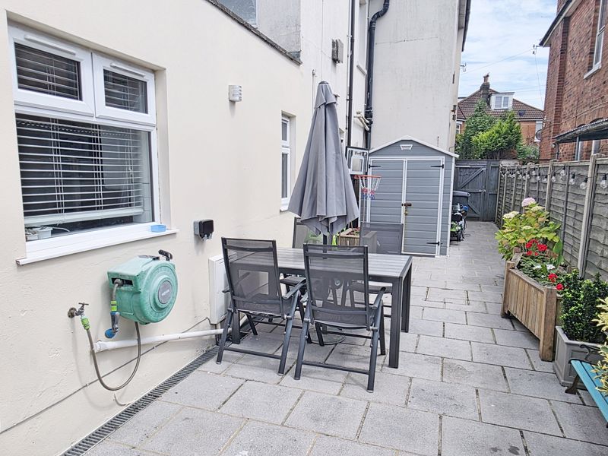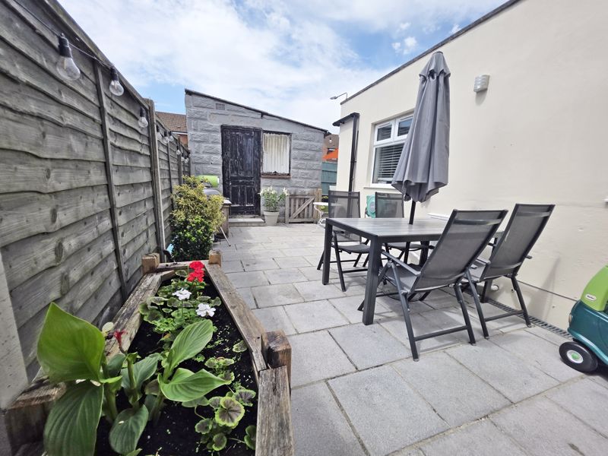Garden Flat, Fortescue Road, Bournemouth, Dorset, BH3
Property Features
- Superb 68 Sq'M Ground Floor Garden Flat
- Gated Access from both Fortescue Road & Grafton Road to the Rear
- Two Bedrooms & One Reception Room with High Ceilings
- Well Presented Separate Kitchen / Diner with Southerly Window
- Hallway with Lowered Ceiling Giving Storage via Hatch. Two Further Walk-in Storage Cupboards
- Two Garden areas Including a Private Westerly Facing Rear Garden
- UPVC DG, GCH, EPC D, Council Tax Band B
- Leasehold: 110-Years Remaining, Ground Rent £250pa, Maintenance 50/50
- Unrestricted Street Parking on both Fortescue Road & Grafton Road Behind
- Ideal First Time Buy / Starter Home
Property Summary
Full Details
Dual Access to Private Entrance
Access via side gate or rear gate via Grafton Road. This in turn leads via private entrance with sheltered storm porch and doorway into:
Entrance Hallway
Plain ceiling with recessed down lighting. Access to loft style void storage. Access to under stairs storage cupboard and further walk-in storage. Central heating controls, double panelled radiator and wood laminate flooring.
Walk-in Storage 6' 2'' x 3' 7'' (1.88m x 1.09m)
Wall mounted gas central heating combination boiler, light point and additional storage space.
Kitchen / Diner 10' 7'' x 7' 9'' (3.22m x 2.36m)
Plain ceiling with recessed down lighting and mains wired heat detector. UPVC double-glazed window to side aspect. A range of wall and base mounted units with work surfaces over. Single bowl single drainer sink unit with mixer tap. Integrated electric oven with four burner gas hob and cooker hood over. Space and plumbing for washing machine. Integrated slimline dishwasher and integrated fridge freezer. Splash back tiling and wood laminate flooring.
Lounge / Diner 14' 5'' x 13' 9'' (4.39m x 4.19m)
Naturally coved and papered ceiling with ceiling light point. Two further wall light points and picture rail. UPVC double-glazed bay windows to front aspect. Fire surround, radiator and TV / media point.
Bedroom One 11' 9'' x 11' 5'' (3.58m x 3.48m)
Plain corniced ceiling, ceiling light point and picture rail. Two UPVC double-glazed windows to side aspect. Radiator.
Bedroom Two 9' 9'' x 8' 8'' (2.97m x 2.64m)
Plain corniced ceiling, ceiling light point and picture rail. UPVC double-glazed window to side aspect. Radiator.
Bathroom 8' 8'' x 4' 4'' (2.64m x 1.32m)
Having plain ceiling with recessed down lighting. Frosted UPVC double-glazed window to side aspect. Panelled bath with mixer tap over and thermostatic shower valve. Vanity unit with inset wash hand basin and mixer tap. Concealed cistern WC. Fully tiled walls, tiled flooring and ladder style heated towel rail.
Garden Areas
Side aspect gateway leads to a south westerly patio garden with outside tap and external power sockets and space for shed. This area gives right of passage for neighbouring flat to access their garage.
To the rear of the property sits a private westerly facing garden laid to patio and easy grass. Conveniently this area has gated access to Grafton Road. This private area of garden offers potential as a parking space (STP dropped pavement and double gate installation).
Tenure & Charges
Tenure:
Leasehold – 110 years remaining (125-years from 2010)
Charges:
Maintenance:
50/50 on an as and when basis.
Ground Rent:
£250pa
Council Tax:
Band B

