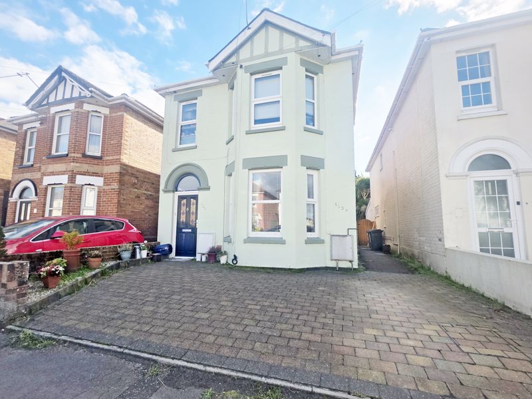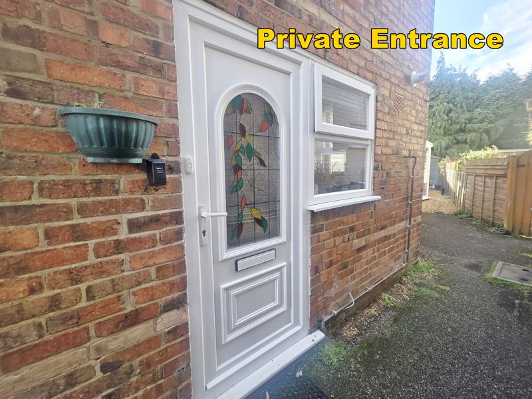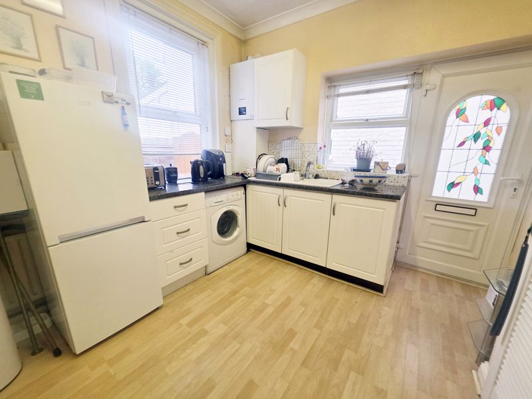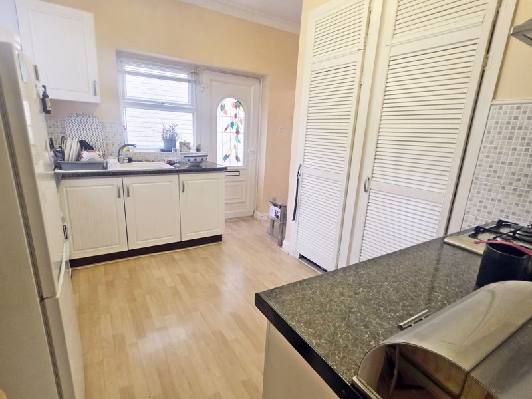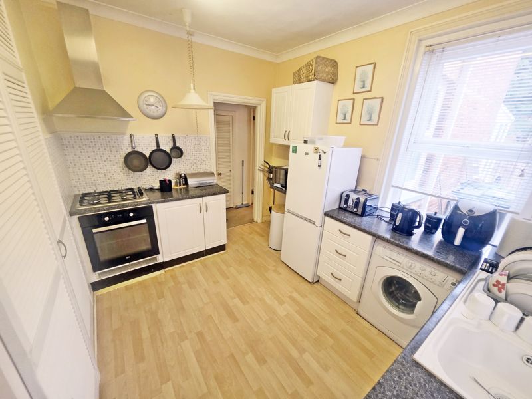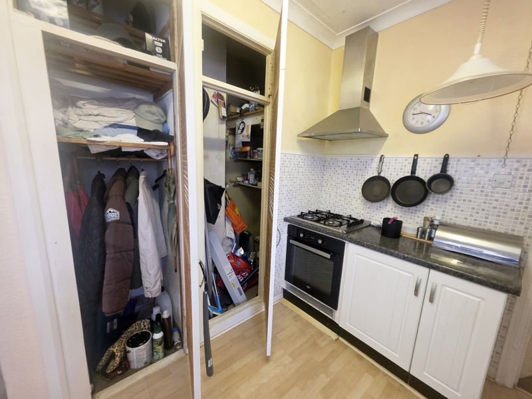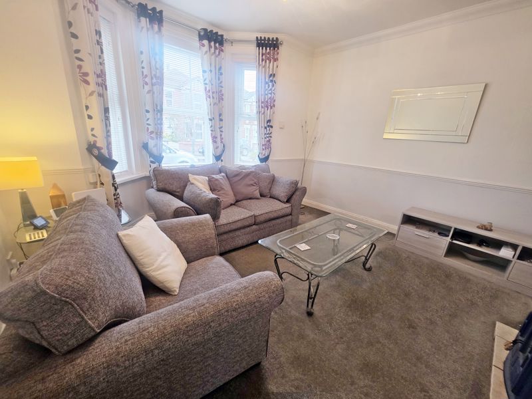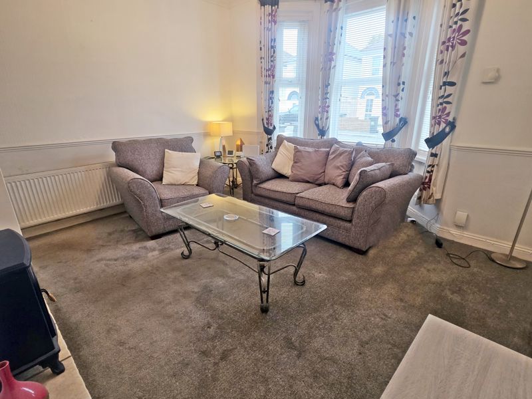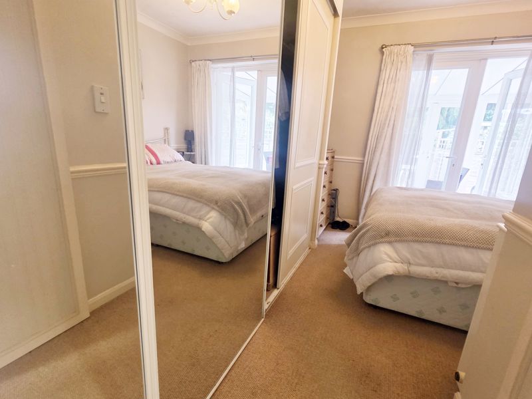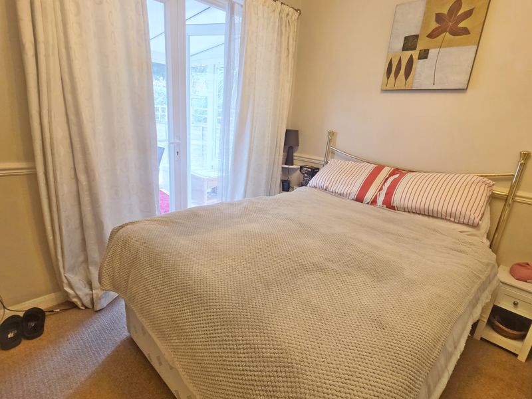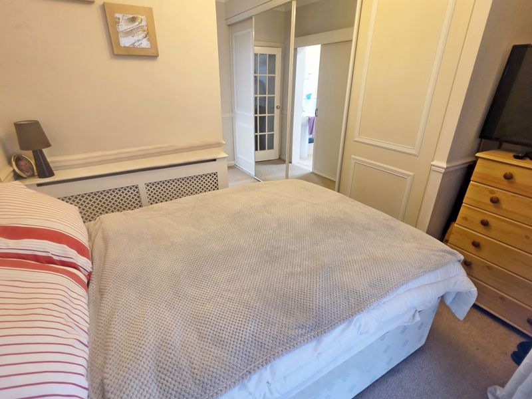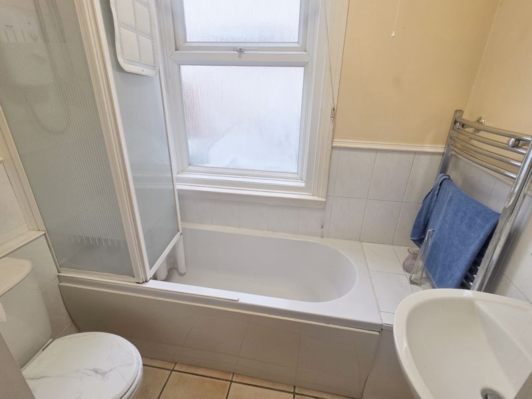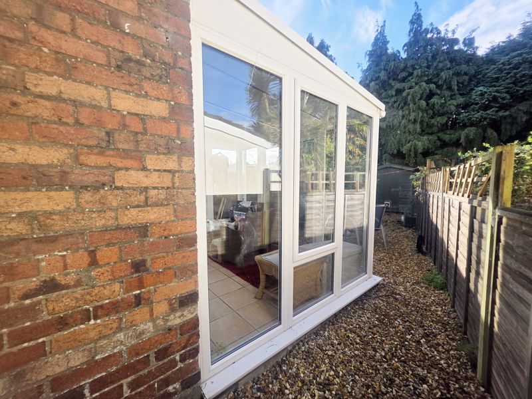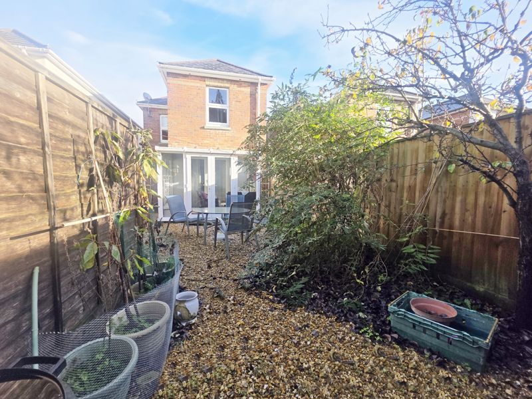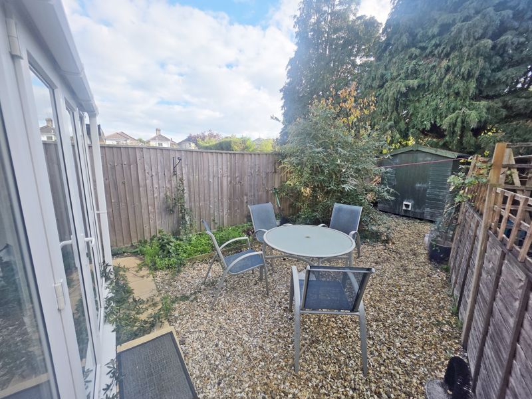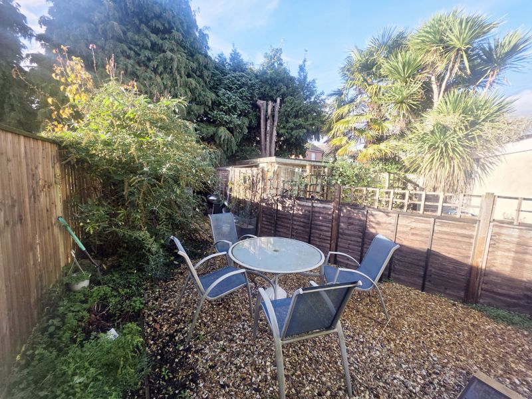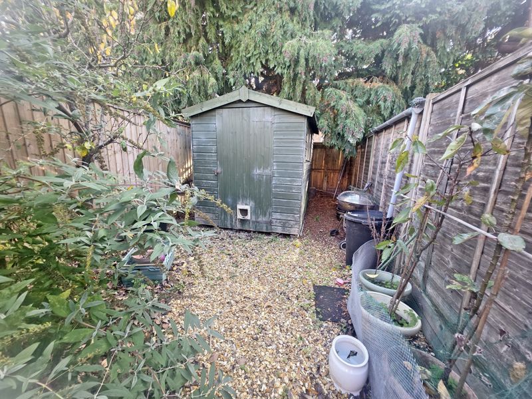GF Flat, Capstone Road, Charminster, Bournemouth, Dorset, BH8 8
Property Features
- One Double Bedroom Ground Floor Flat with 51 Sq' M / 549 Sq' Ft of Floor Space
- Private Entrance & Frontage Off Road Parking Space
- Lounge / Diner with Bay & 12ft x 11ft Dual Aspect Kitchen
- Bedroom having Double Fitted Wardrobes & Door to Conservatory
- Bathroom with White Suite, Three Walk-in Storage Areas
- Freehold with the Benefit of a Lease to the Neighbouring Flat
- Private Rear Garden to a Southerly Aspect
- GCH, UPVC DG, EPC D-Rated, Council Tax Band A
- Maintenance 50/50, Ground Rent Nil. Pets are Permitted
- No Forward Chain
Property Summary
Full Details
Front Garden & Approach
Front of property laid to hard standing providing one off road parking space for the property. Side aspect UPVC double-glazed private entrance door leading directly into:
Kitchen 12' 0'' x 11' 0'' (3.65m x 3.35m)
Coved and textured ceiling with ceiling light point. UPVC double-glazed windows to side and rear aspects. A range of wall and base mounted units with work surfaces over. Single bowl single drainer sink unit with mixer tap. Integrated electric oven with four burner gas hob and cooker hood over. Space and plumbing for washing machine and space for fridge/freezer. Wall mounted gas central heating combination boiler. Single panelled radiator. Two large size fitted cupboards. Splash back tiling and wood laminate flooring.
Lounge / Diner 13' 11'' x 12' 8'' (4.24m x 3.86m)
Corniced and textured ceiling with ceiling light point and dado rail. UPVC double-glazed bay window to front aspect. Fire surround, double panelled radiator and television / media point.
Inner Hallway
Having central heating thermostat. Fitted under stairs storage cupboard housing electric meter and consumer unit.
Bathroom
Coved and textured ceiling with ceiling light point with fitted extractor. UPVC double-glazed frosted window to side aspect. Panelled bath with fitted shower screen and electric shower over. Pedestal wash hand basin with mixer tap and low-level WC. Tiled walls, tiled flooring and ladder style heated towel rail.
Bedroom 15' 5'' x 10' 8'' (4.70m x 3.25m)
Coved and textured ceiling with ceiling light point and dad rail. UPVC double-glazed door leading to conservatory. Single panelled radiator and a range fitted mirror fronted his and hers wardrobes with hanging rails and shelved storage.
Conservatory 9' 8'' x 7' 3'' (2.94m x 2.21m)
UPVC double-glazed windows to rear and side aspects. Double casement doors to garden. Wall mounted electric heater and tiled flooring.
Rear Garden
Private rear garden to a southerly aspect laid to shingle with fenced boundaries. Border and garden shed.
Tenure & Charges
Tenure:
Freehold with the benefit of a lease to the neighbouring first floor flat.
Charges:
Maintenance: 50/50 on an as and when basis.
Ground Rent: £Nil
Council Tax: Band A

