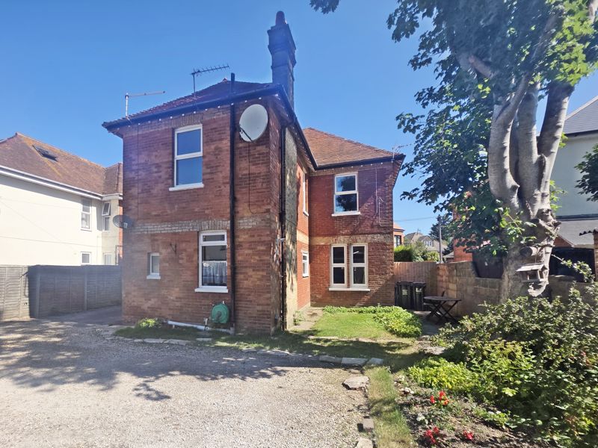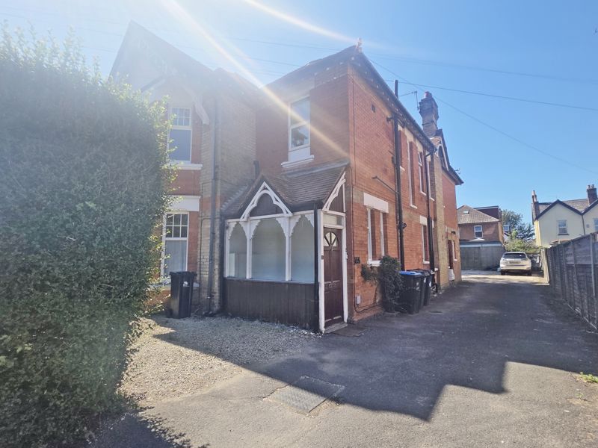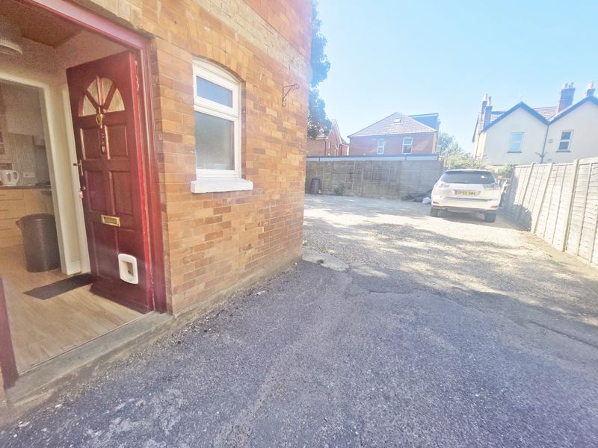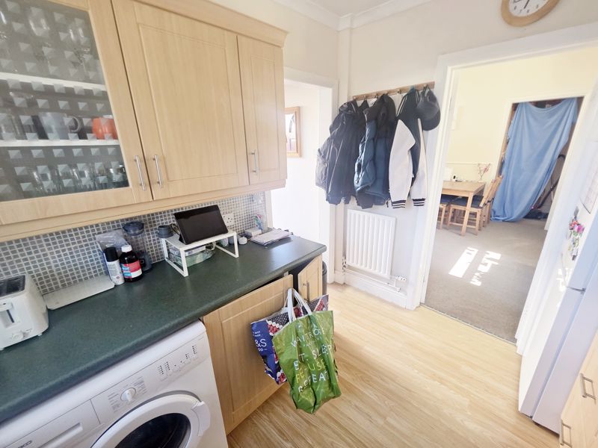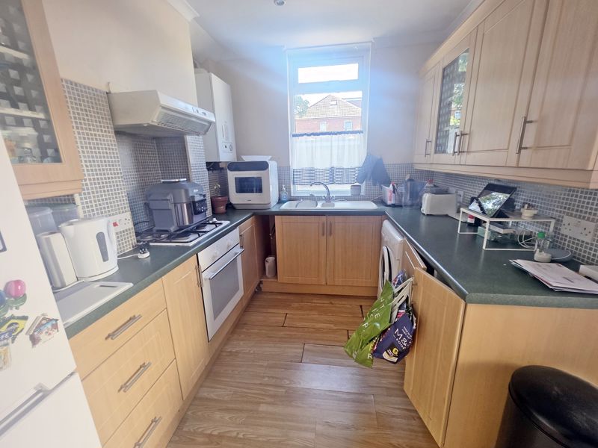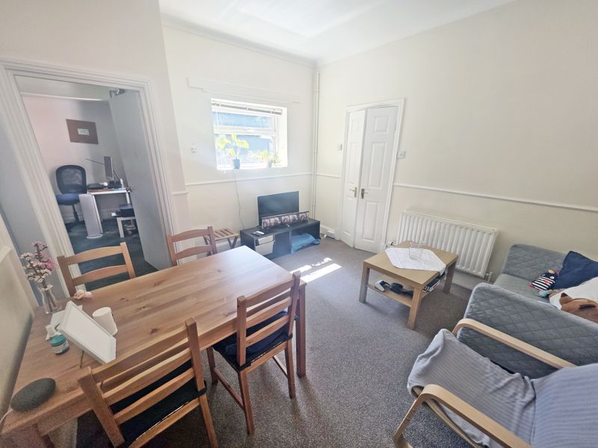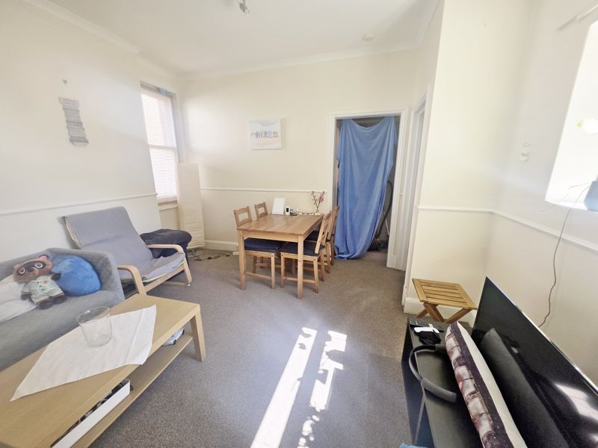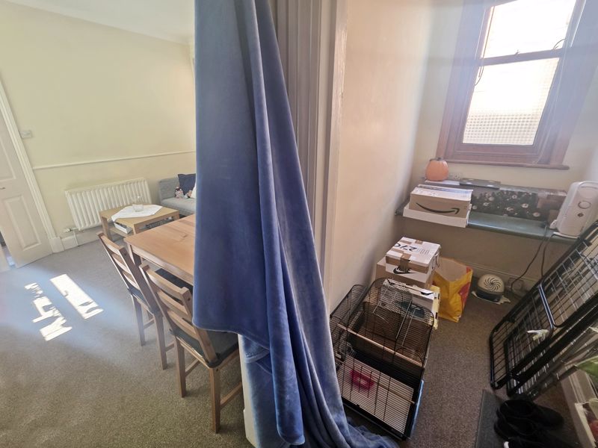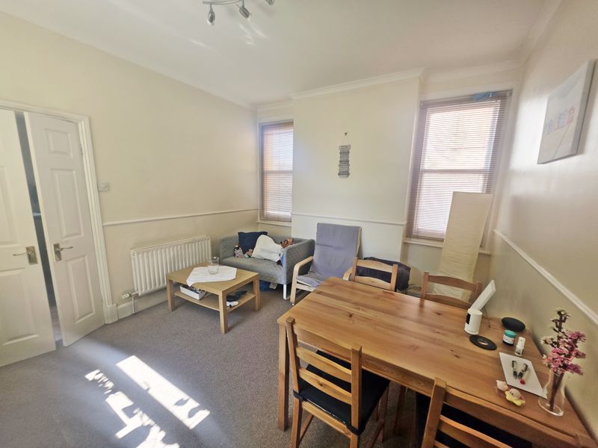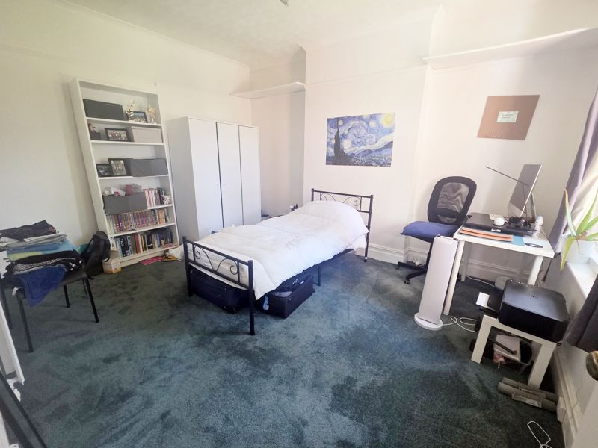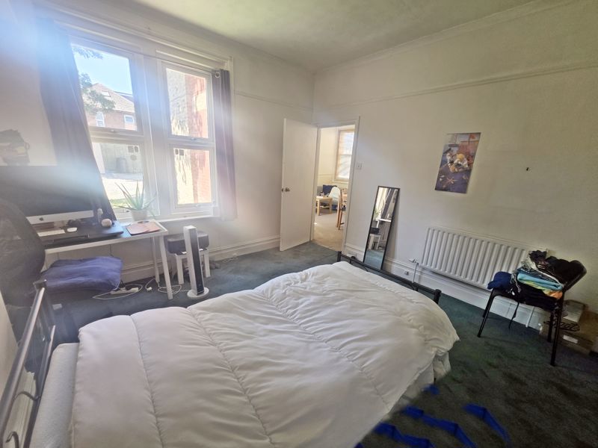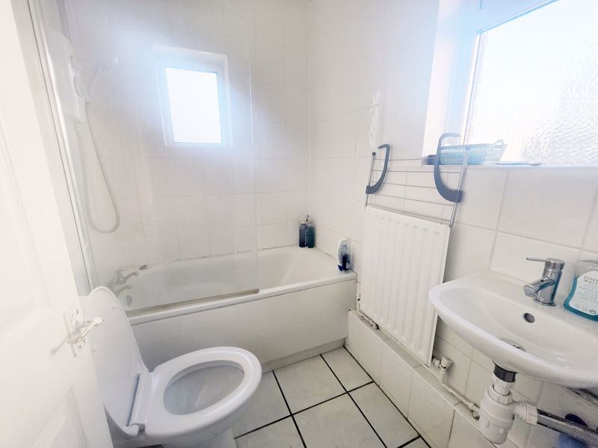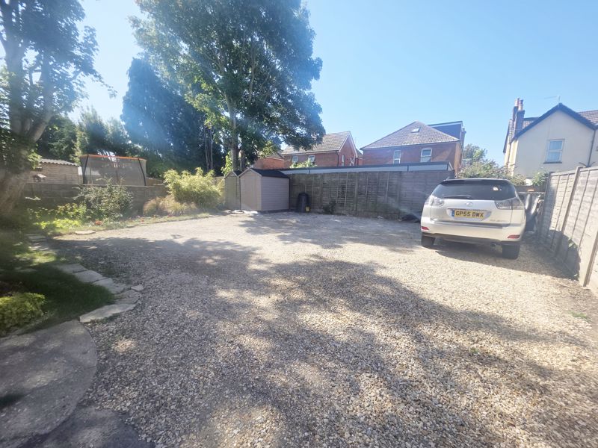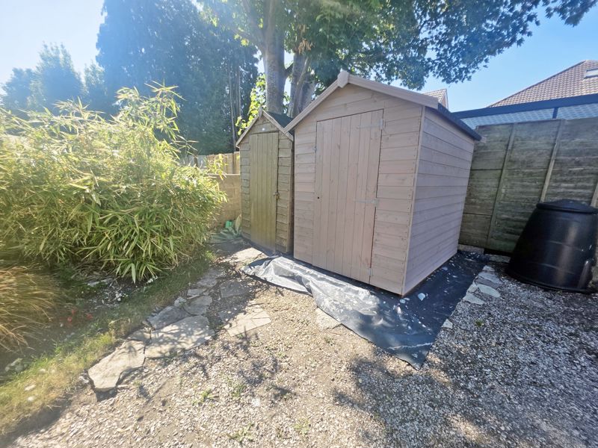GF Rear Flat, Capstone Rd, Bournemouth, Dorset, BH8
Property Features
- Ground Floor Character Converted Flat with 47 Sq'M of Floor Space
- Dual Aspect Lounge / Diner with Separate Kitchen
- One Double Bedroom Plus Storage Room / Office (with Window)
- GCH, Part UPVC DG, EPC D-Rated, Council Tax Band A
- Allocated Parking Space to Rear & Private Entrance
- Section of Lawned Garden Conveyed but not Fenced
- Leasehold with Renewed 125-Year Lease Upon Completion, Ground Rent £250pa
- Maintenance being 35% on an as-and-when Basis
- One of Three Flats within this Larger Detached Building
- Ideal First Time Buy / Starter Home
Property Summary
Full Details
Self Contained Rear Entrance
Private entrance side aspect door leads into entrance lobby. Having wood panelled ceiling with ceiling light point. Single panelled radiator and wood laminate flooring.
Kitchen 9' 10'' x 7' 9'' (2.99m x 2.36m)
Plain coved ceiling with recessed low level down lighting. UPVC double-glazed window to rear aspect.
A range of wall and base mounted units with work surfaces over. One-and-a-quarter bowl single drainer sink unit with mixer tap. Integrated electric oven with four burner gas hob and cooker hood over. Space and plumbing for washing machine and space for fridge freezer. Wall mounted gas central heating combination boiler. Splash back tiling and wood laminate flooring.
Lounge / Diner 13' 0'' x 11' 1'' (3.96m x 3.38m)
Plain coved ceiling with railed down light point and dado rail. UPVC double-glazed window to east aspect with two single-glazed sash windows to west aspect. Double panelled radiator and television / media point.
Storage Room 11' 1'' x 3' 9'' (3.38m x 1.14m)
Having ceiling light point. Frosted sash window to side aspect. Fitted shelving.
Bedroom One 14' 1'' x 11' 10'' (4.29m x 3.60m)
Having coved and textured ceiling with ceiling light point and picture rail. UPVC double-glazed window to rear aspect. Double panelled radiator.
Bathroom 6' 2'' x 4' 6'' (1.88m x 1.37m)
Wood panelled ceiling with ceiling light point. UPVC double-glazed frosted windows to side and rear aspects. Wall mounted wash hand basin and low level WC. Panelled bath with shower screen and electric shower over. Tiled walls, tiled flooring and single panelled radiator.
Outside
One allocated off road parking space located at the rear of the building and garden shed. A small area of lawned garden conveyed but not fenced off from neighbour’s garden.
Tenure & Charges
Tenure:
Leasehold with new 125-year lease upon completion
Charges:
Maintenance: 35% on an as and when basis.
Ground Rent:
£250pa
Council Tax:
Band A
