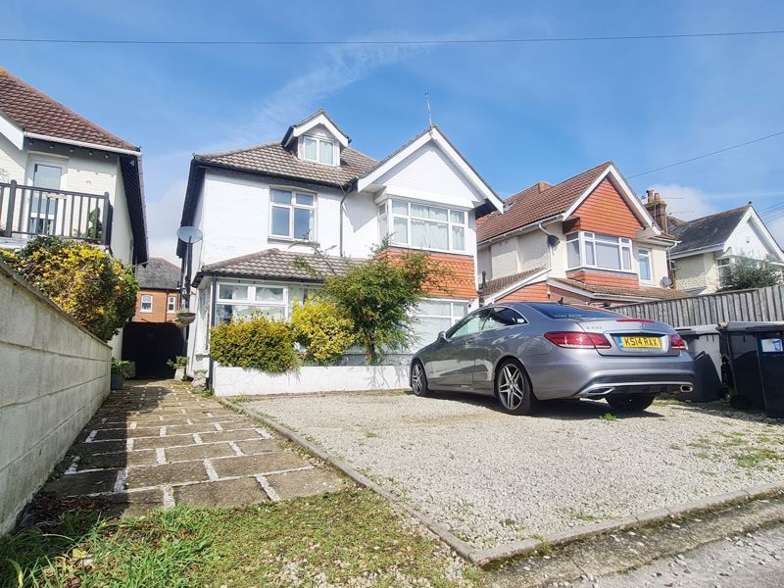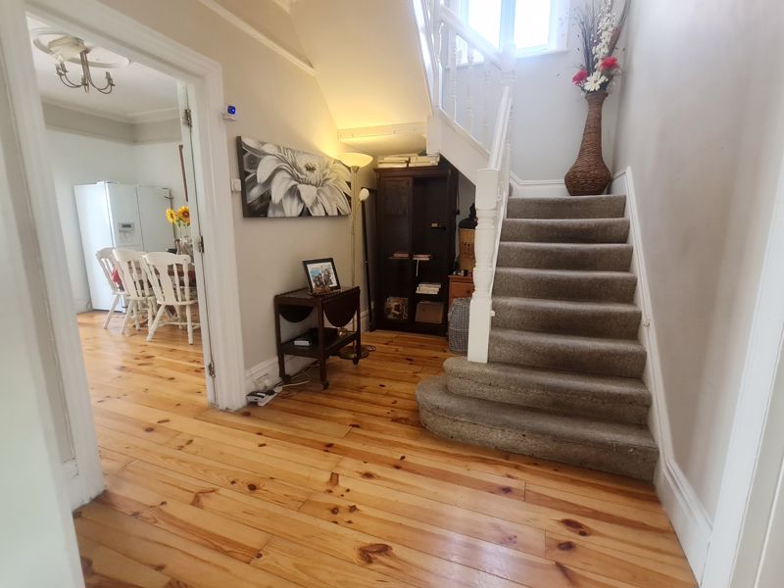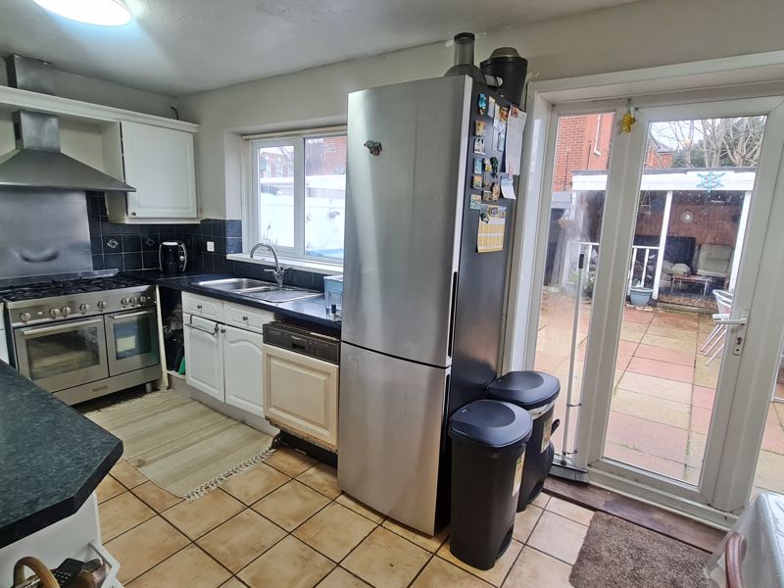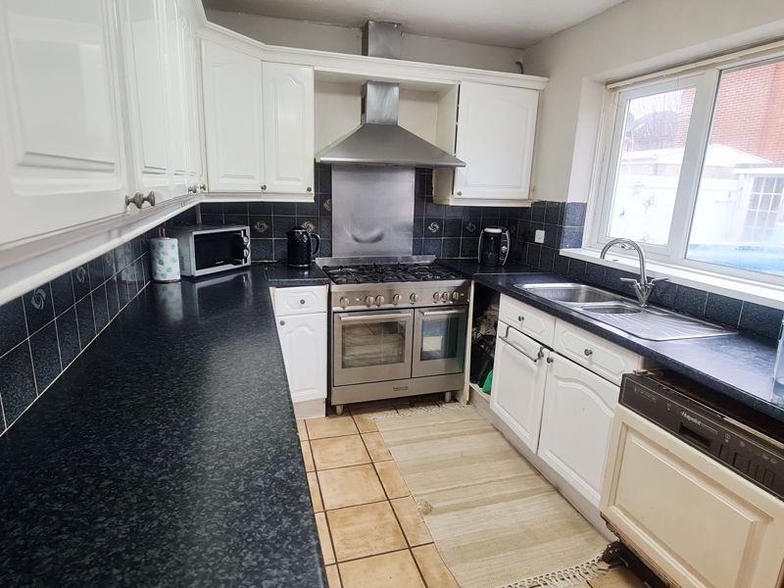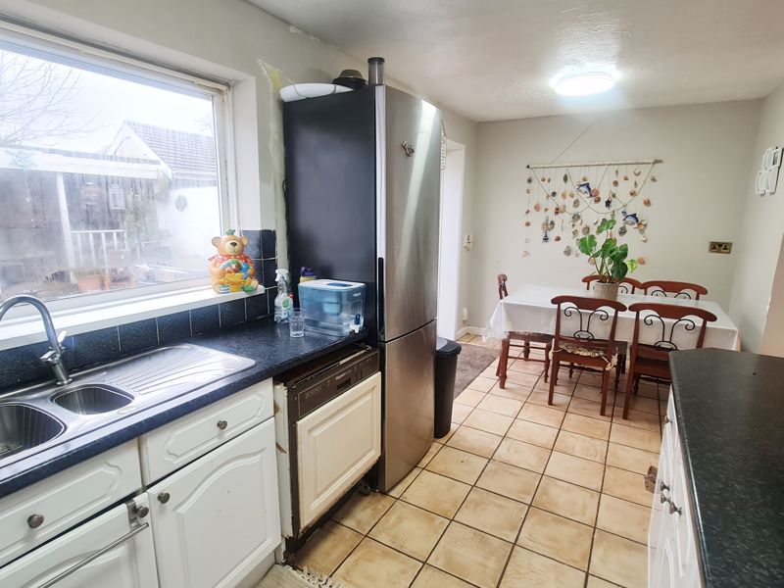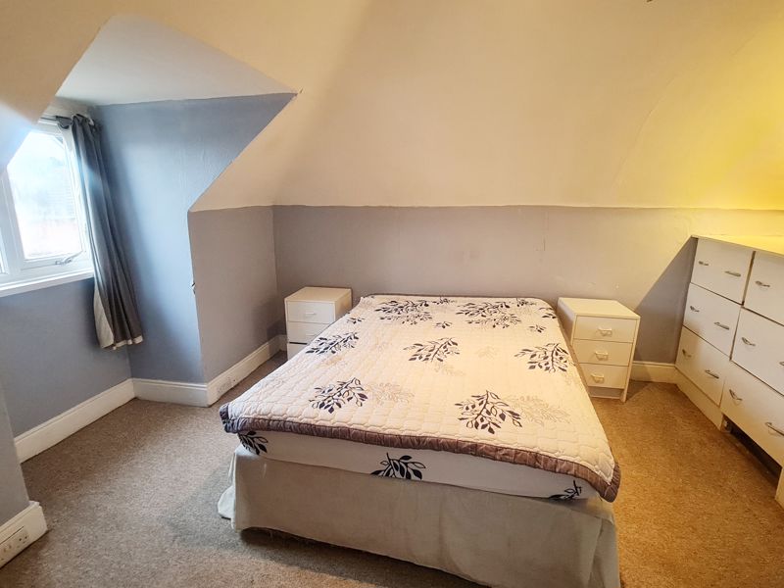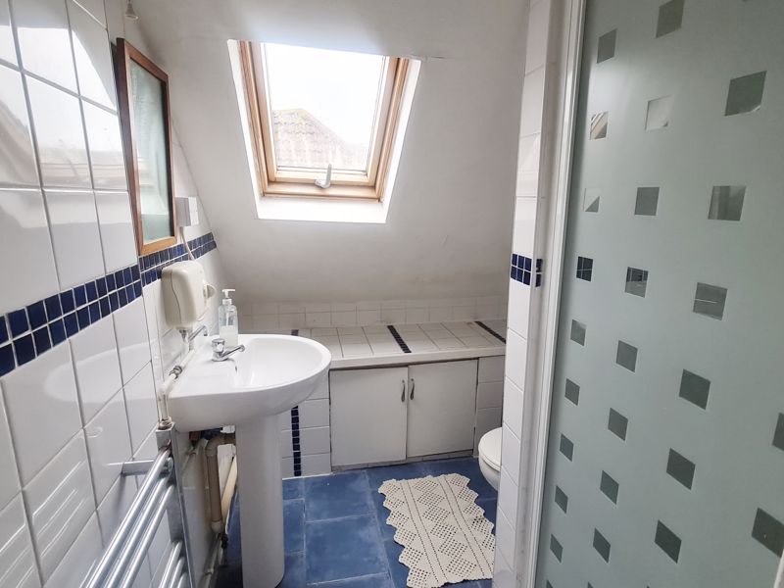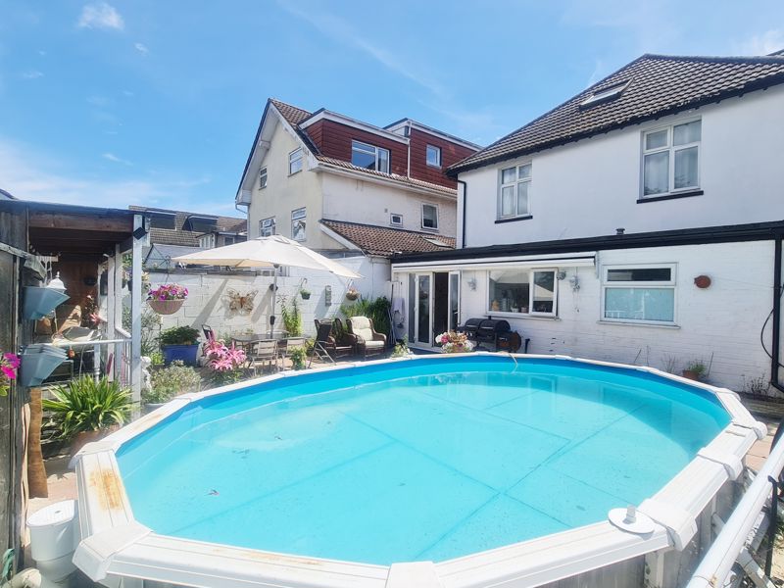Kings Park Road, Kings Park, Bournemouth, BH7
Property Features
- Detached Character House Arranged Over Three Floors
- 233 Square Metres / 2508 Square Ft of Floor Area
- Six Bedrooms of which Three are En-Suite Bedrooms
- Four Reception Rooms
- Kitchen / Breakfast Room & Separate Utility Room
- Ground Floor Shower Room & First Floor Shower Room
- Frontage Driveway Parking for Multiple Vehicles
- Enclosed Walled Rear Garden
- Spacious & Versatile Accommodation
- Located a Short Walk from Kings Park Green Space
Property Summary
Full Details
Front of Property:
Entrance Hallway:
Frosted UPVC double-glazed door leads via porch and secondary single-glazed inner door into:
Entrance Hallway:
Having plain naturally coved ceiling with ceiling light point and picture rail. Single panelled radiator and stripped wooden flooring.
Reception Room One 17' 2'' x 15' 5'' (5.23m x 4.70m)
Plain ceiling, plaster centre ceiling rose, picture rail and ceiling light point. UPVC double-glazed bay window area to front aspect. Fire surround, double panelled radiator and further single panelled radiator. Television / media point. Stripped wooden flooring.
Reception Room Two 14' 0'' x 12' 11'' (4.26m x 3.93m)
Having naturally coved and textured ceiling with picture rail and ceiling light point. UPVC double-glazed bay window to front aspect. Fire surround and double panelled radiator.
Reception Room Three 12' 9'' x 10' 0'' (3.88m x 3.05m)
Having textured ceiling with ceiling light point. UPVC double-glazed window to side aspect and double panelled radiator. Access to electric meter and consumer unit. Fitted cupboard.
Dining Room 12' 11'' x 12' 10'' (3.93m x 3.91m)
Naturally coved, textured ceiling with picture rail and ceiling light point. Double panelled radiator and stripped wooden flooring. Archway leads through to:
Kitchen Breakfast Room 18' 4'' x 7' 10'' (5.58m x 2.39m)
Having textured ceiling with two ceiling light points. UPVC double-glazed window to rear aspect. UPVC double-glazed casement doors to garden.
A range of wall and base mounted units with work surfaces over. One-and-a-quarter bowl single drainer sink unit with mixer tap. Space and gas point for range cooker with stainless steel splashback and cooler hood over. Space for fridge / freezer and space and plumbing for dishwasher. Tiled flooring, splash back tiling.
Utility 12' 9'' x 6' 7'' (3.88m x 2.01m)
Having textured ceiling with ceiling light point. UPVC double-glazed frosted door to side aspect. Space for additional freezer and space and plumbing for washing machine. Wall mounted gas central heating boiler. Tiled flooring & access to:
Shower Room 7' 10'' x 7' 3'' (2.39m x 2.21m)
Plain coved ceiling with ceiling light point. UPVC double-glazed frosted window to rear aspect. Shower cubicle with thermostatic shower valve. Pedestal wash hand basin and low-level WC. Half tiled walls, panelled radiator and tiled flooring.
First Floor Landing
Staircase from hallway to first floor landing
First Floor Landing:
At half landing, single-glazed window to side aspect. At landing level, papered ceiling with ceiling light point and picture rail. Main sired smoke detector.
Bedroom One 14' 4'' x 10' 1'' (4.37m x 3.07m)
Textured ceiling, ceiling light point. UPVC double-glazed bay window to front aspect, panelled radiator and fitted wardrobes.
En-Suite Shower Room
Textured ceiling with light point & extractor. Shower cubicle with thermostatic shower. Pedestal wash hand basin, low-level WC, tiled walls and tiled flooring.
Bedroom Two 13' 3'' x 11' 7'' (4.04m x 3.53m)
Having plain ceiling with ceiling light point and picture rail. UPVC double-glazed window to front aspects. Single panelled radiator. Door gives access to:
En-Suite Shower Room
Textured ceiling with light point & extractor. Shower cubicle with thermostatic shower. Pedestal wash hand basin, low-level WC, tiled walls and tiled flooring.
Bedroom Three 13' 1'' x 12' 10'' (3.98m x 3.91m)
Having textured ceiling with two ceiling light points and picture rail. UPVC double-glazed window to rear aspect. Double panelled radiator. Pedestal wash hand basin.
Bedroom Four 12' 7'' x 11' 10'' (3.83m x 3.60m)
Having coved and textured ceiling with ceiling light point. UPVC double-glazed window to rear aspect. Double panelled radiator. Vanity unit with inset wash hand basin. Cupboard housing pre-lagged cylinder with shelved storage.
Shower Room 10' 0'' x 5' 9'' (3.05m x 1.75m)
Having plain coved ceiling with ceiling light point. UPVC double-glazed frosted windows to side aspect. Shower cubicle with thermostatic shower. Pedestal wash hand basin, low-level WC and fully tiled walls. Tiled flooring and ladder style heated towel rail.
Second Floor Landing
Staircase from first floor landing to second floor
Second Floor Landing:
Velux window, textured sloping ceiling, ceiling light point & fitted smoke detector.
Bedroom Five: 13' 7'' x 10' 7'' (4.14m x 3.22m)
Having sloping ceiling with recessed light point. UPVC double-glazed window to front aspect. Double panelled radiator.
En-Suite Shower Room
Sloping ceiling with light point and fitted Velux window. Shower cubicle with electric shower. Pedestal wash hand basin with water heater, low-level WC, tiled walls and tiled flooring and ladder style heated towel rail.
Bedroom Six 14' 3'' x 9' 11'' (4.34m x 3.02m)
Having sloping ceiling with ceiling light point and fitted smoke detector. Velux window and single panelled radiator. Vanity unit with wash hand basin and water heater. Built in wardrobe.
Walk-in Store Room
Having sloping ceiling with ceiling light point. UPVC double-glazed window to side aspect. Offers potential as an en-suite to bedroom six.
Outside
Dropped kerb provides access to shingled driveway giving off road parking for multiple vehicles. Raised walled borders and side aspect pathway to entrance and gated access to rear garden.
Rear garden being walled and laid to patio with an array of outbuildings. These include brick shed, garden shed, sheltered sitting area and lean-to.

