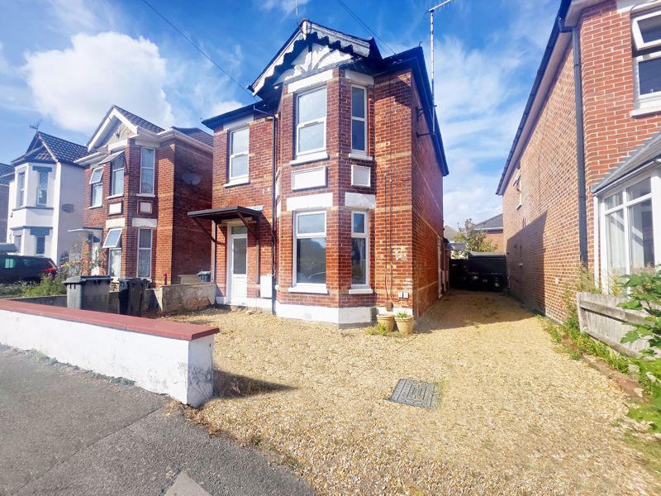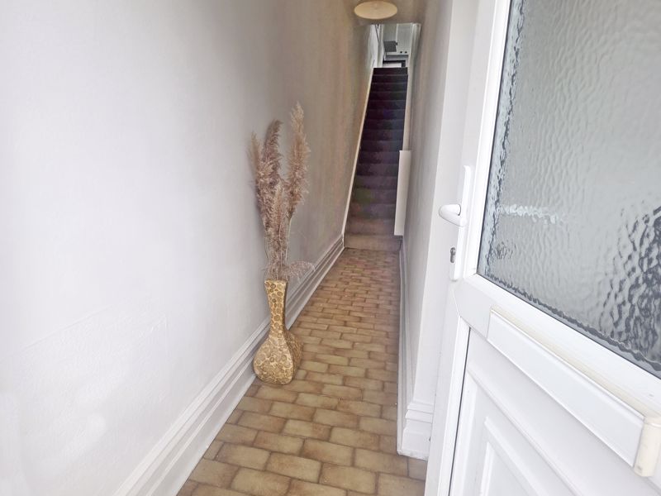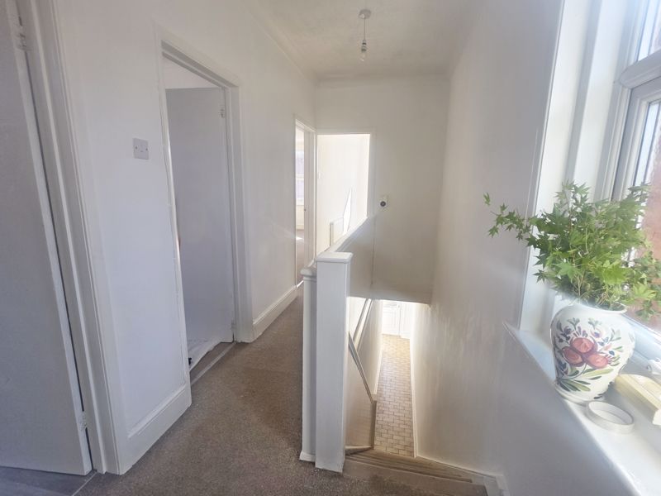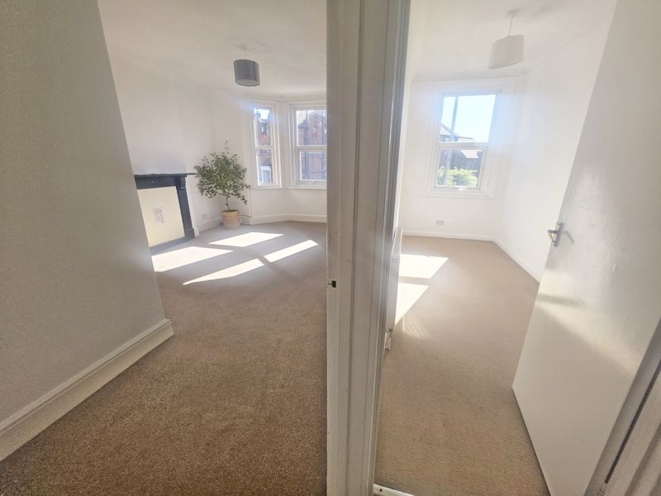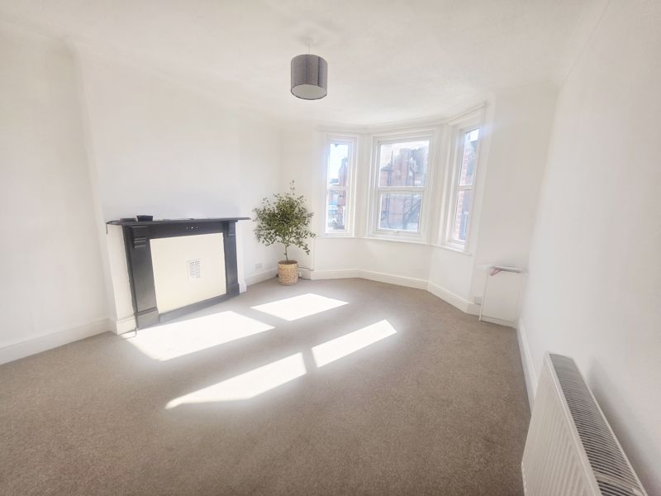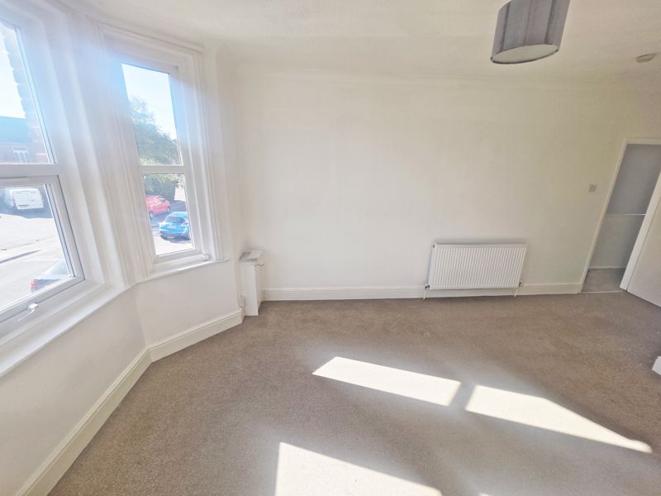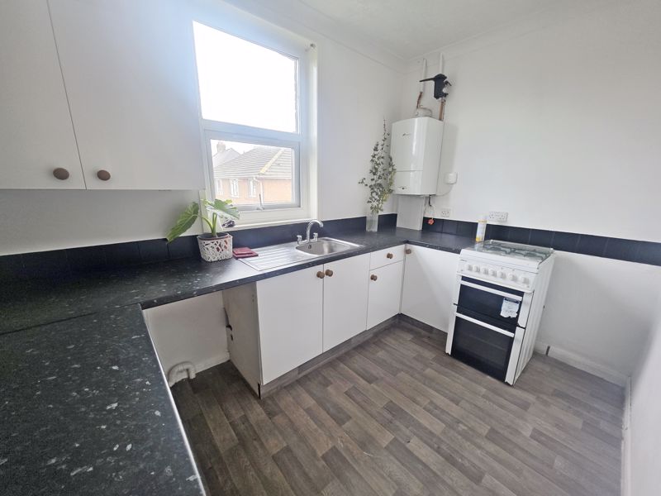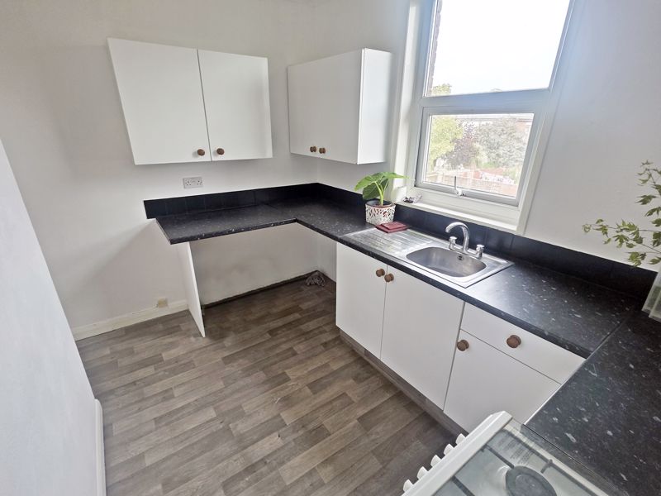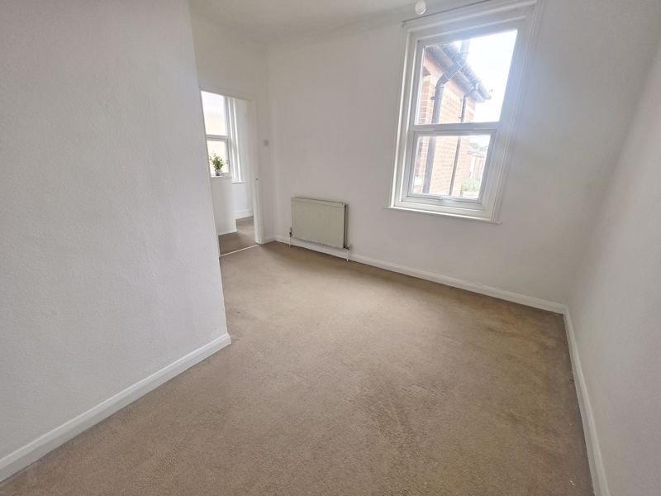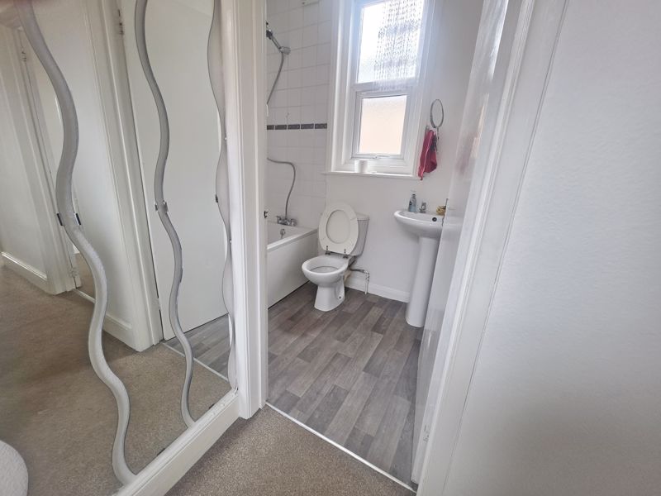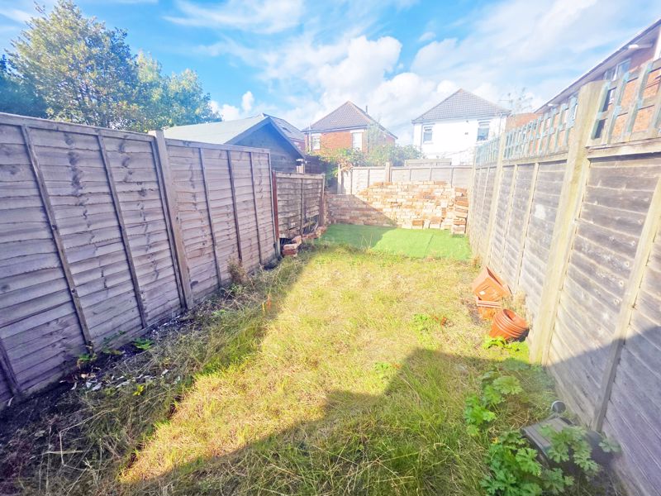Kings Road, Charminster, Bournemouth, Dorset, BH3
- Ref: 12765322
- Type: Flat
- Availability: On Market
- Bedrooms: 2
- Bathrooms: 1
- Reception Rooms: 1
- Tenure: Share of Freehold
-
Make Enquiry
Make Enquiry
Please complete the form below and a member of staff will be in touch shortly.
- Floorplan
- View Brochure
Property Features
- First Floor Character Converted Flat with a Share in the Freehold
- 56 Sq'M / 602.77 Sq' Ft with Two Bedrooms
- Feature Lounge / Diner with Bay Window
- Separate Kitchen which Overlooks the Flat's Rear Garden
- Private Entrance & Useful Tiled Lobby Area & Recess
- Frontage Parking Space for One Vehicle by Front Door
- Private Area of Rear Garden
- 998-Year Lease Remaining, Maintenance 50/50 as & when
- GCH, UPVC DG, EPC D, Council Tax Band A
- Offered with No Forward Chain
Property Summary
Full Details
Front of Property
Laid to shingle with one off road parking space to the front garden area. UPVC double-glazed private entrance front door leads into:
Entrance Lobby
Coved and textured ceiling with ceiling light point and tiled flooring. Recessed coat storage. Stairs lead to first floor.
Landing Hallway
Coved and textured ceiling, ceiling light point and hatch providing access to loft. Frosted UPVC double-glazed window to side aspect.
Lounge / Diner 19' 9'' x 12' 2'' (6.02m x 3.71m)
Coved and textured ceiling, ceiling light point. UPVC double glazed bay windows to front aspect. Double panelled radiator. Cupboard housing electric meter and fuse board. TV/media point.
Kitchen 11' 1'' x 10' 7'' (3.38m x 3.22m)
Coved and textured ceiling, ceiling light point. UPVC double-glazed window to rear aspect.
A range of wall and base mounted units with work surfaces over. Single bowl single drainer sink unit. Space and connection for gas cooker. Space and plumbing for washing machine, space for under counter fridge and freezer. Wall mounted gas central heating combination boiler. Splash back tiling.
Bedroom One 12' 4'' x 12' 0'' (3.76m x 3.65m)
Coved and textured ceiling, ceiling light point. UPVC double-glazed window to rear aspect. Double panelled radiator.
Bedroom Two 14' 6'' x 5' 8'' (4.42m x 1.73m)
Coved and textured ceiling, ceiling light point. UPVC double-glazed window to front aspect. Double panelled radiator. Built in wardrobe.
Bathroom
Coved and textured ceiling with ceiling light point and frosted UPVC double glazed window to side aspect. Panelled bath with shower mixer tap. Pedestal wash hand basin and low-level WC. Single panelled radiator. Tiled walls.
Private Garden
Fenced boundaries, area of lawn with a further area of easy grass.
Tenure & Charges
Tenure:
Leasehold with a share in the freehold (998-years remaining)
Maintenance:
50/50 as and when with the neighbouring property
Ground Rent:
Nil
