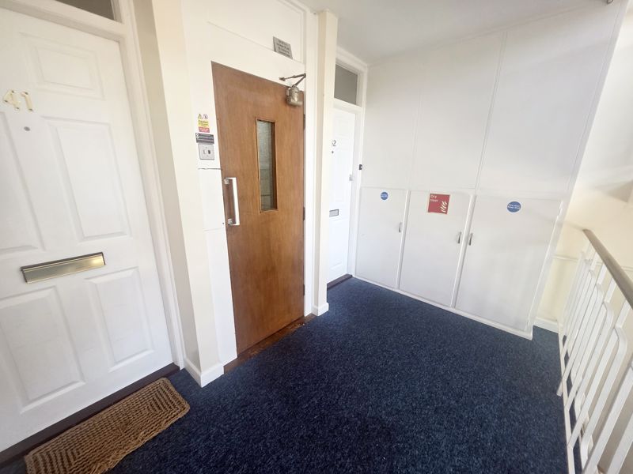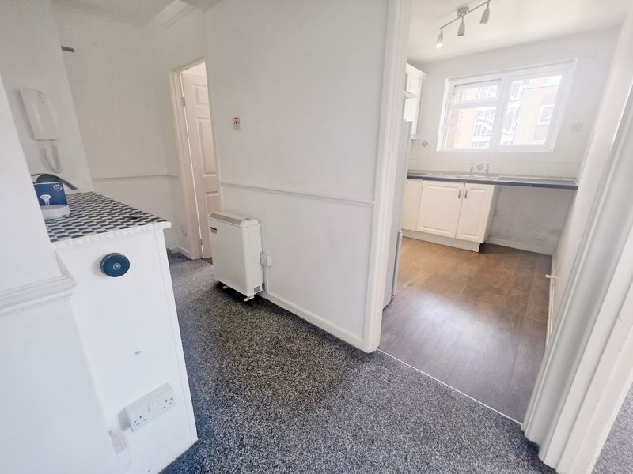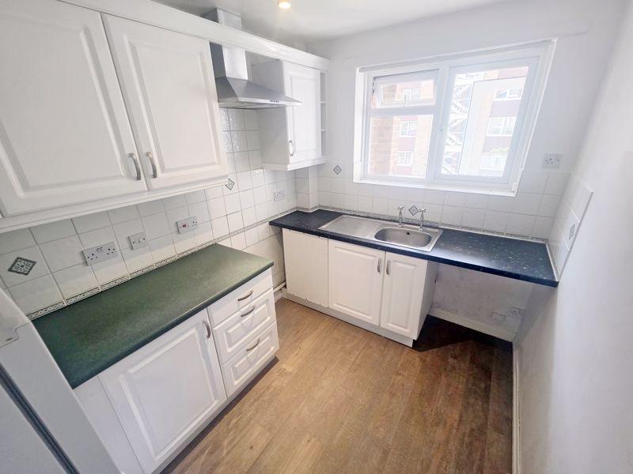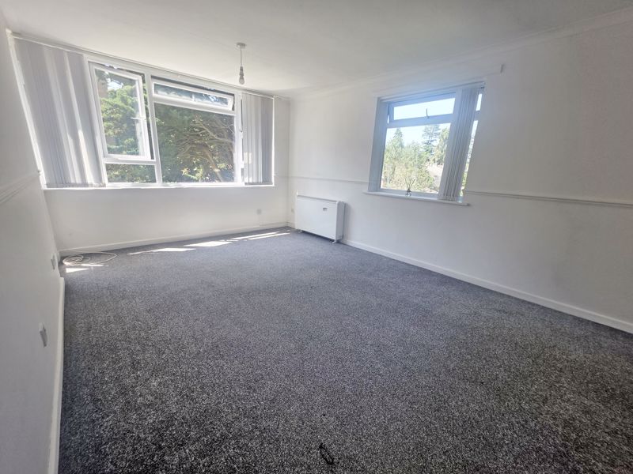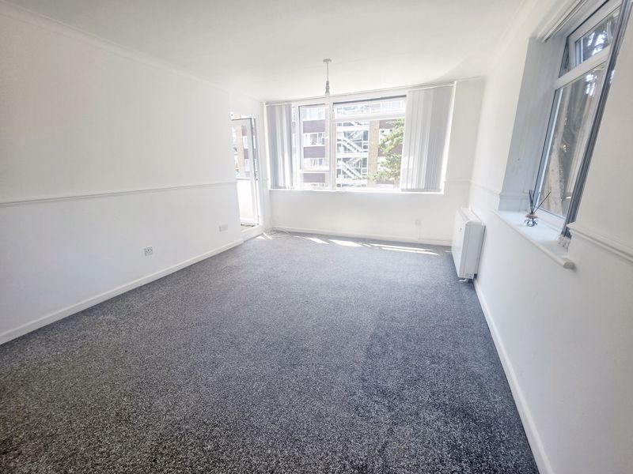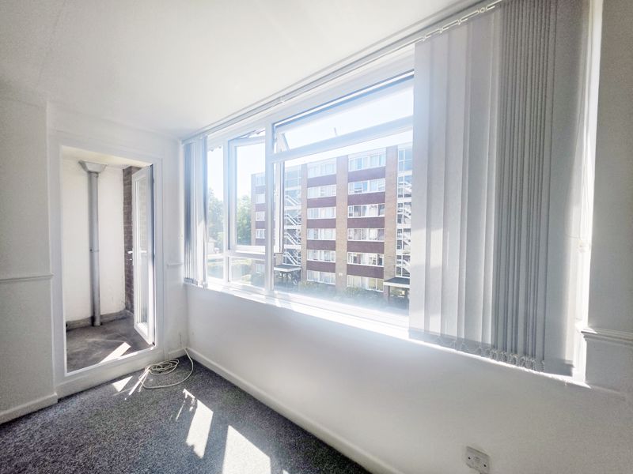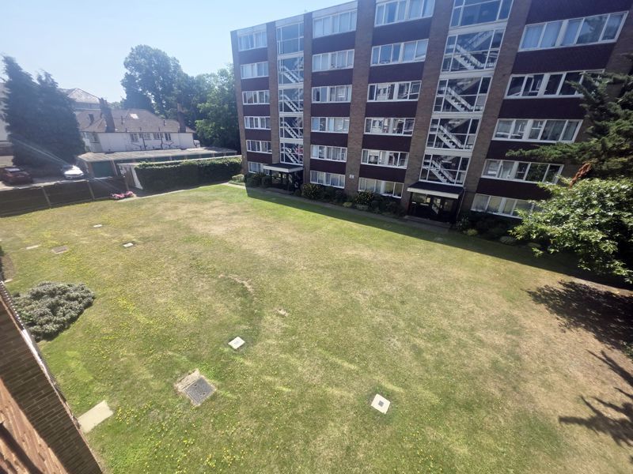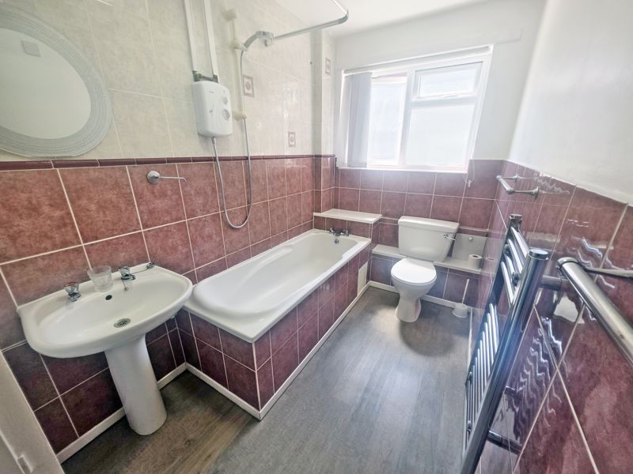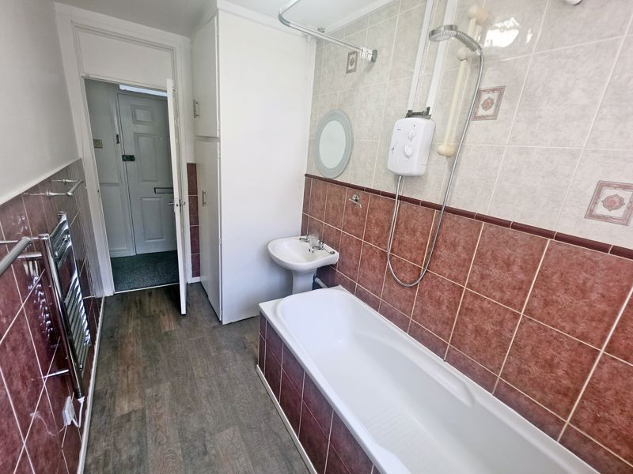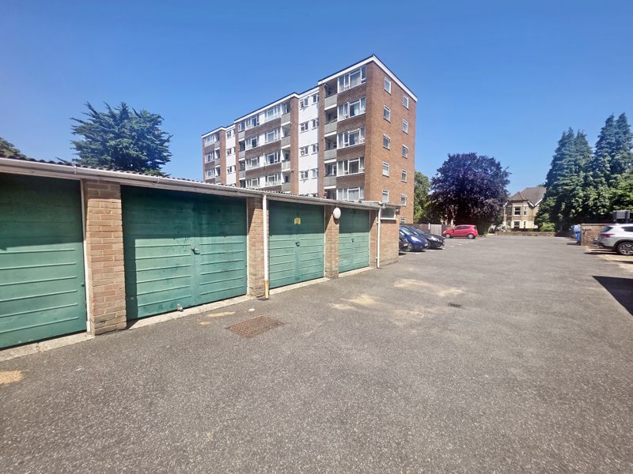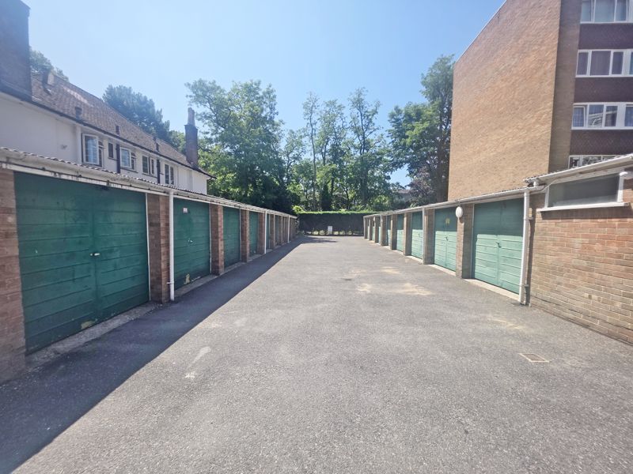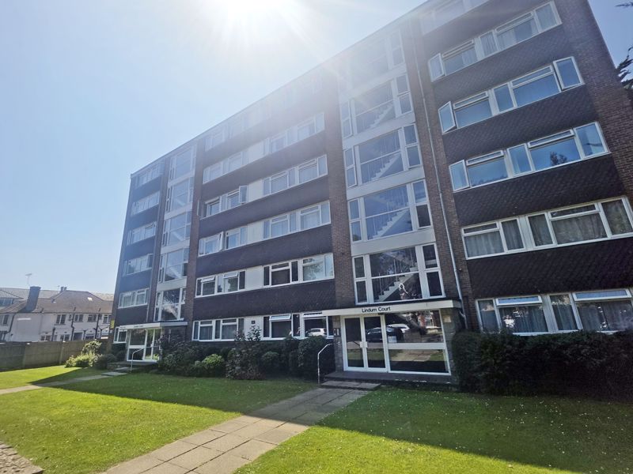Lindum Court, Poole
Property Features
- Second Floor Lift Served Purpose Built Flat
- Two Bedrooms, 59 Square Metres
- Dual Aspect Lounge Diner & Separate Kitchen
- Door from Lounge / Diner to a Southerly Facing Balcony
- Good-Sized Fully Tiled Bathroom
- Garage in Block with Further Resident's Parking
- UPVC DG, EPC D Rated, Council Tax Band B
- Maintenance Charge: £2,948pa, Ground Rent: Peppercorn
- Leasehold: 131-Years Remaining
- Vacant Possession, No Forward Chain
Property Summary
Full Details
Resident's Entrance
Communal entrance leading to stairs, lift and landings, the flat lies on the second floor. Front door leads into:
Entrance Hallway
Being L-shaped with plain ceiling, ceiling light point and smoke detector. Night storage heater and telephone point. Cupboard housing electric meter and consumer unit. Entry phone receiver.
Lounge / Diner 17' 6'' x 11' 5'' (5.33m x 3.48m)
Dual aspect room. Coved and papered ceiling, dado rail and two ceiling light points. UPVC double-glazed windows to side and rear aspects. UPVC double-glazed casement door leading to balcony. Night storage heater and television / media point.
Balcony 6' 10'' x 3' 9'' (2.08m x 1.14m)
To a southerly aspect.
Kitchen 11' 9'' x 6' 10'' (3.58m x 2.08m)
Plain ceiling with railed down light point and UPVC double-glazed window to rear aspect (looking onto balcony). A range of wall and base mounted units with work surfaces over. Single bowl single drainer sink unit. Space for electric cooker with cooker hood over. Space for fridge / freezer and space and plumbing for washing machine. Splash back tiling and rubber backed laminate flooring.
Bedroom One 13' 10'' x 9' 10'' (4.21m x 2.99m)
A dual aspect room with plain ceiling and ceiling light point. UPVC double-glazed windows to front and side aspects. Night storage heater.
Bedroom Two 10' 7'' x 8' 5'' (3.22m x 2.56m)
Plain ceiling and ceiling light point. UPVC double-glazed window to front aspect. Night storage heater. Fitted wardrobe.
Bathroom 11' 9'' x 5' 5'' (3.58m x 1.65m)
Plain ceiling with ceiling light point. UPVC double-glazed frosted window to rear aspect. Panelled bath with shower mixer tap and electric shower over. Pedestal wash hand basin and low-level WC. Fully tiled walls heated towel rail. Airing cupboard housing pre-lagged hot water cylinder tank with shelved storage over.
Outside
The property sits in well maintained and well-presented communal grounds laid to lawn with mature and established trees, bushes and shrubs. Garage in block with an up-and-over door. Visitor parking.
Tenure & Charges
Tenure:
Leasehold - 131-years remaining.
Charges:
£2,924 per annum (includes buildings insurance)
Further £24 per annum for garage maintenance.
Ground Rent:
Peppercorn


