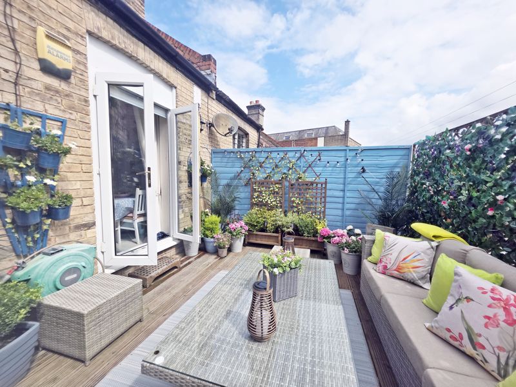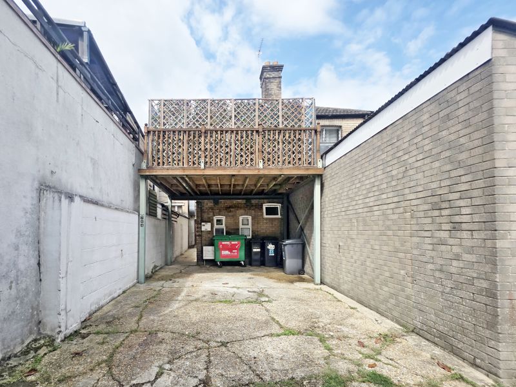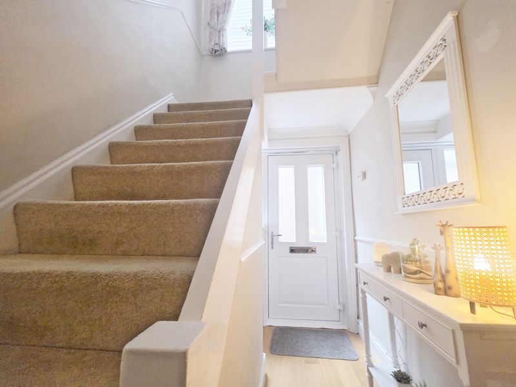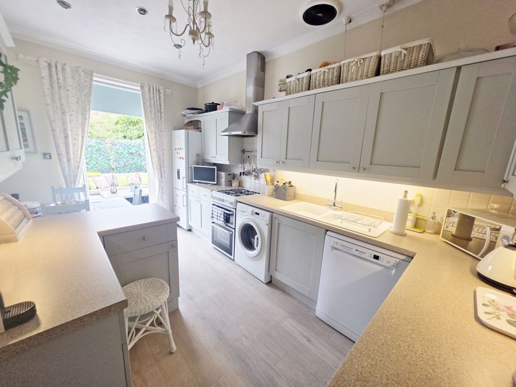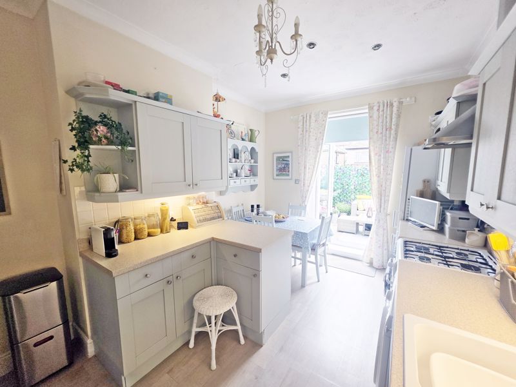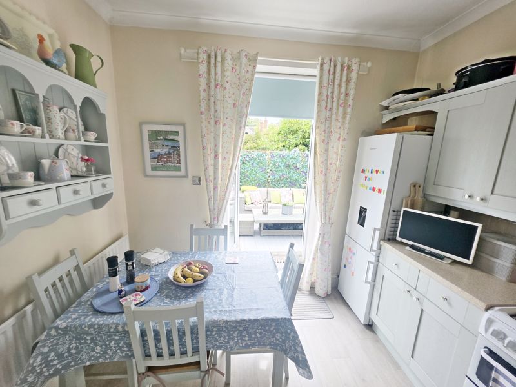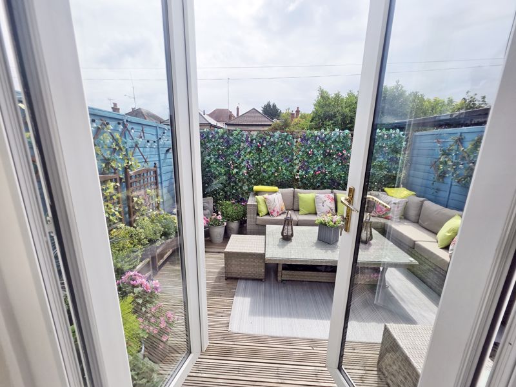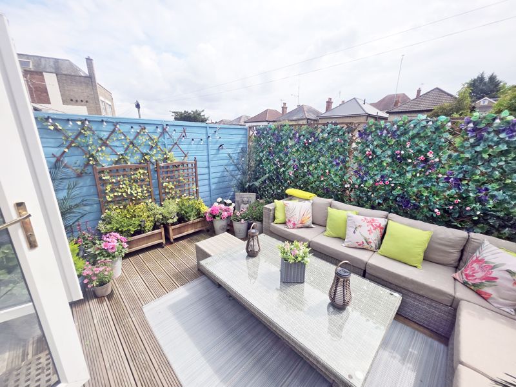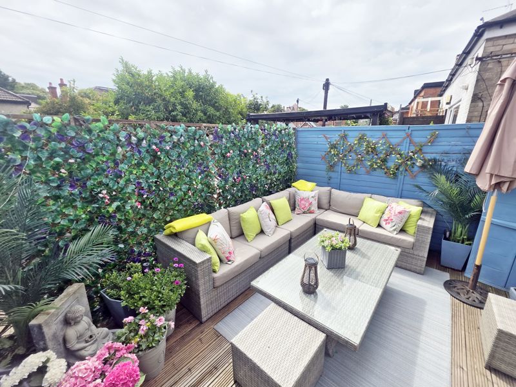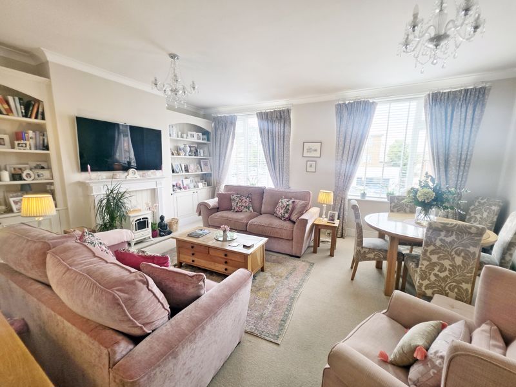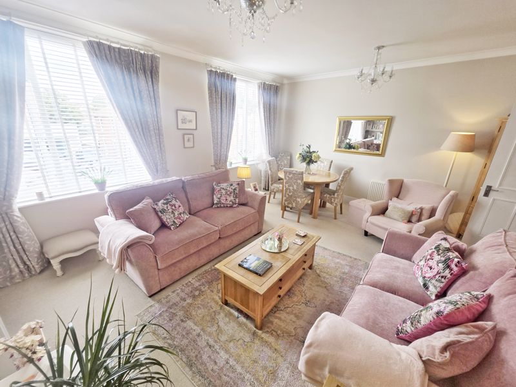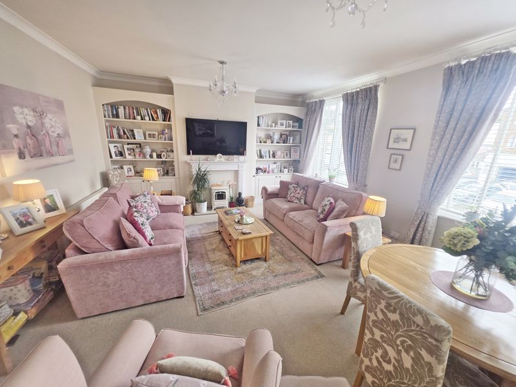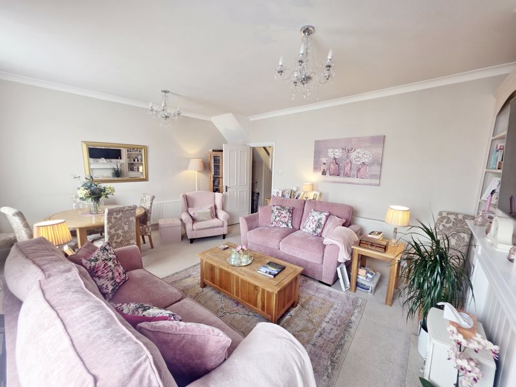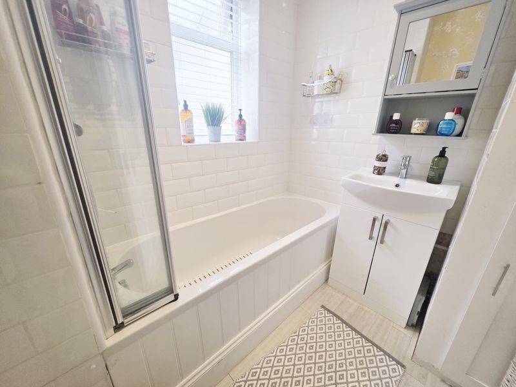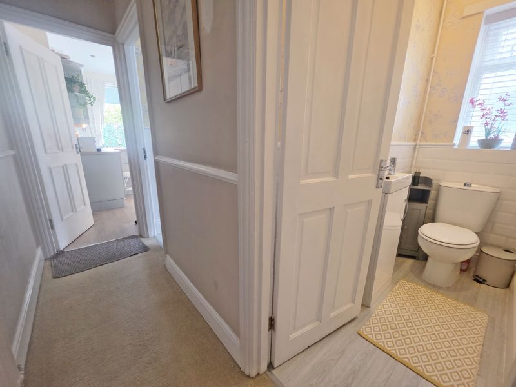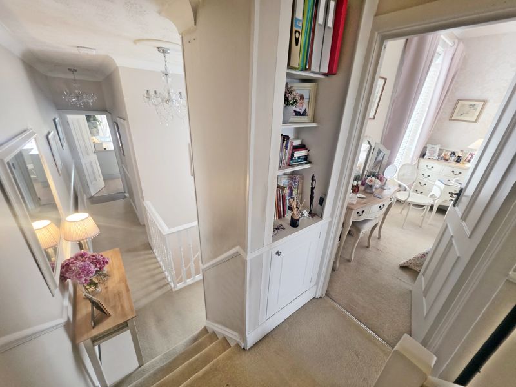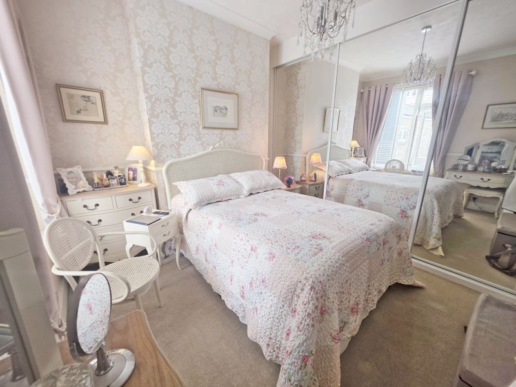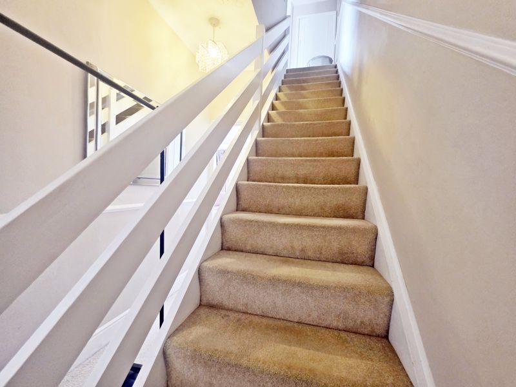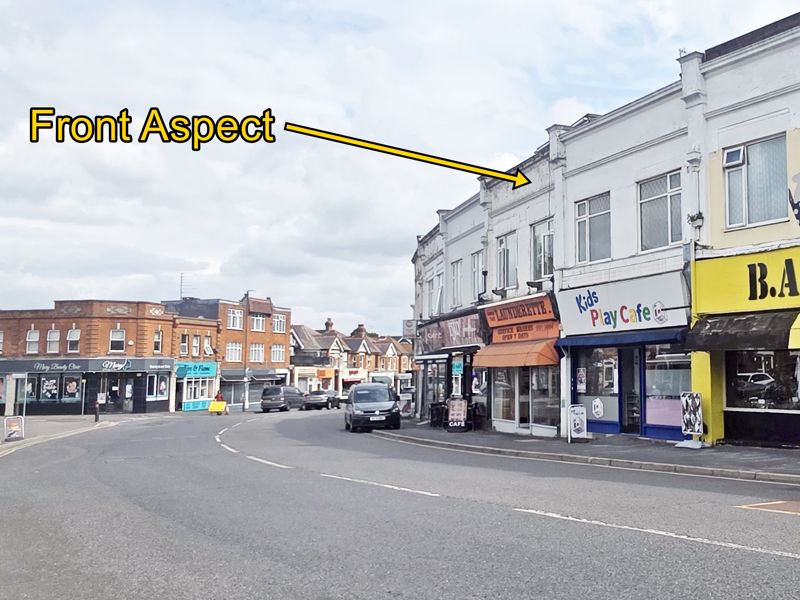Maisonette with Sun Terrace, Charminster Road, Bournemouth, BH8
Property Features
- The Size, Presentation & Layout is Synonomous to a Home with a Much Higher Price
- 108 Sq'M / 1163 Sq' Ft First & Second Floor Maisonette Above Commercial Premises
- Three Double Bedrooms, Bathroom & Separate Cloakroom
- 18ft3 x 15ft8 Twin Aspect Lounge / Diner with High Ceilings
- Kitchen Breakfast Room with Doors Leading to Sun Terrace
- 13ft10 x 11ft10 Sun Terrace Being to a Southerly Aspect
- DG, GCH (Electric Heating to Second Floor), EPC C-Rated, Council Tax Band B
- Service Road Leads to Allocated Parking Space with Path to Ground Floor Private Entrance & Lobby
- Extended Lease Upon Completion
- Maintenance on an as and when basis
Property Summary
Full Details
Access at Rear of Building via Service Road
Allocated (part-covered) parking space located at the rear of the building via service road. Shared pathway leads to private entrance UPVC double-glazed side door into:
Entrance Hallway
Coved and textured ceiling, ceiling light point and wood laminate flooring. Storage cupboard. Stairs leading to first floor.
First Floor Landing / Hallway
Split-level with coved and textured ceiling & three ceiling light points. Single panelled radiator. Frosted UPVC double-glazed window to side aspect.
Lounge / Diner 18' 3'' x 15' 8'' (5.56m x 4.77m)
Plain coved ceiling with two ceiling light points. Two UPVC double-glazed windows to front aspect. Two double panelled radiators, feature fire surround and tv/media point. Shelved storage.
Kitchen / Breakfast Room 14' 10'' x 9' 11'' (4.52m x 3.02m)
Coved and textured ceiling with recessed down lighting and extractor. A range of wall and base mounted units with work surfaces over. One-and-a-quarter bowl single drainer sink unit with mixer tap. Space and connection for gas cooker. Space and plumbing for washing machine and space for fridge/freezer. Space and plumbing for dishwasher and space for tumble drier. Single panelled radiator, splash back tiling and wood laminate flooring. Space for table and chairs. UPVC double-glazed double casement doors leading to:
Sun Terrace 13' 10'' x 11' 10'' (4.21m x 3.60m)
Being wood decked and screened. To a southerly aspect.
Bedroom One 11' 11'' x 11' 3'' (3.63m x 3.43m)
Coved and textured ceiling with ceiling light point. UPVC double-glazed window to rear aspect. Double panelled radiator. Fitted mirror fronted wardrobes.
Bathroom
Coved and textured ceiling, ceiling light point & hatch to loft. Frosted UPVC double glazed window to side aspect. Panelled bath, shower mixer tap, glass shower screen and thermostatic shower valve. Vanity unit, inset wash hand basin and mixer tap. Cupboard housing gas central heating combination boiler. Ladder style heated towel rail, tiled walls and wood laminate flooring.
Separate Cloakroom
Coved and textured ceiling, ceiling light point & frosted UPVC double glazed window. Low level WC, vanity unit with inset wash hand basin and mixer tap. Tiled walls and wood laminate flooring.
Second Floor Landing
Staircase from first floor landing to second floor landing. Having textured ceiling, ceiling light point and access to loft eaves.
Bedroom Two 14' 1'' x 11' 11'' (4.29m x 3.63m)
Textured ceiling with ceiling light point and UPVC double-glazed window to rear aspect. Night storage heater.
Bedroom Three 14' 1'' x 10' 11'' (4.29m x 3.32m)
Textured ceiling with ceiling light point and UPVC double-glazed window to front aspect. Night storage heater.
Tenure & Charges
Tenure:
Leasehold. Lease to be extended upon completion
Currently 56-years and will be extended to 146-years.
Maintenance:
Paid on an as and when basis with the neighbouring property

