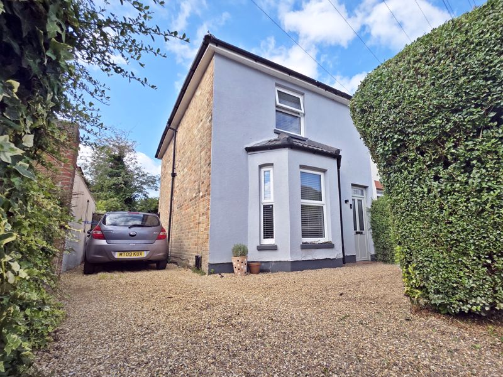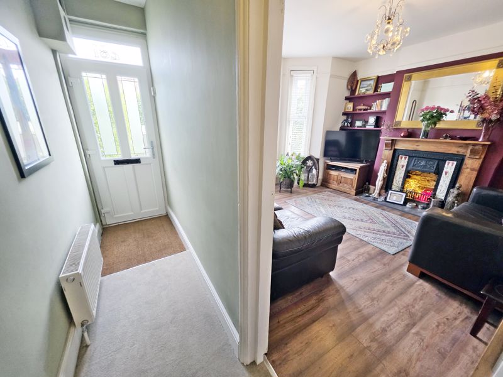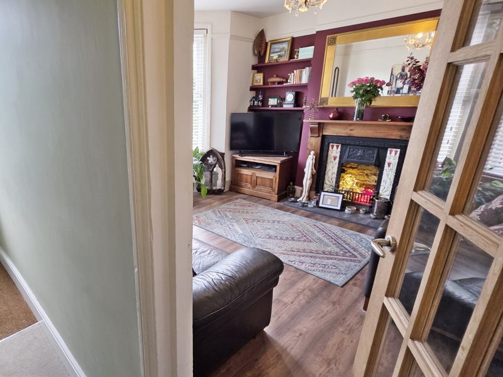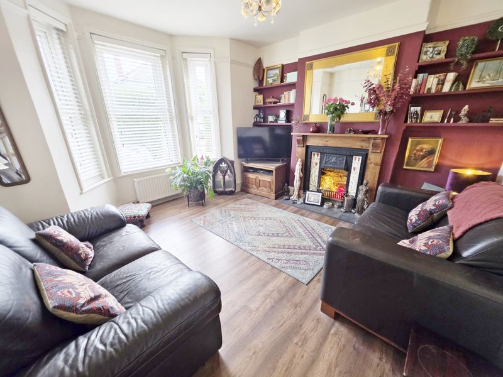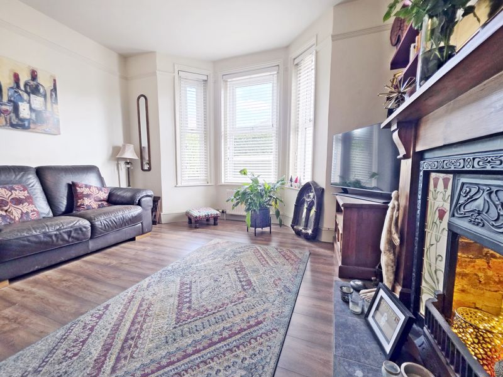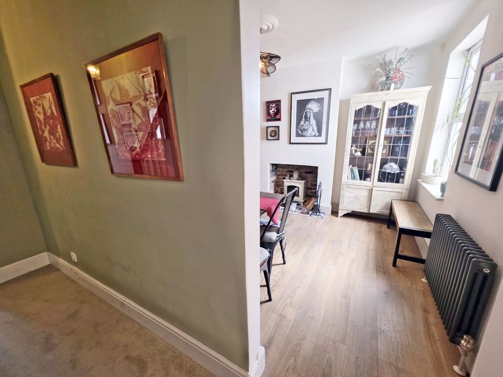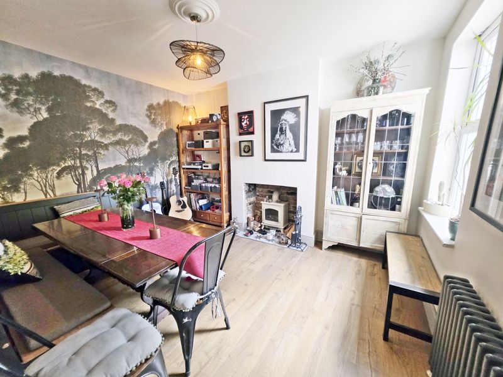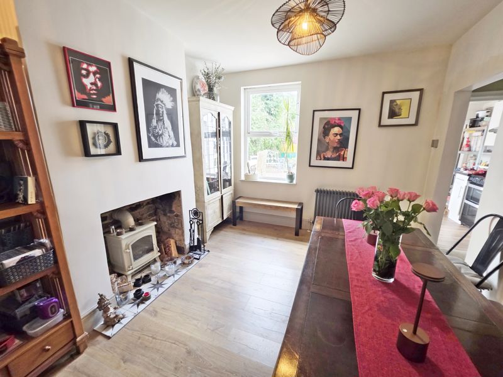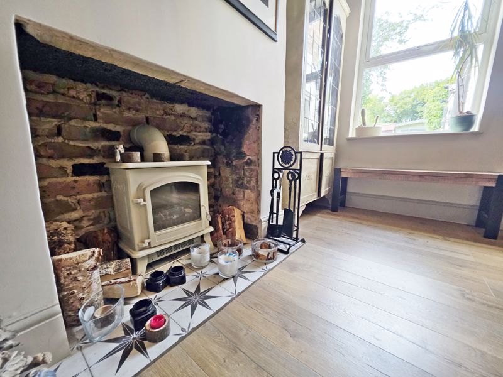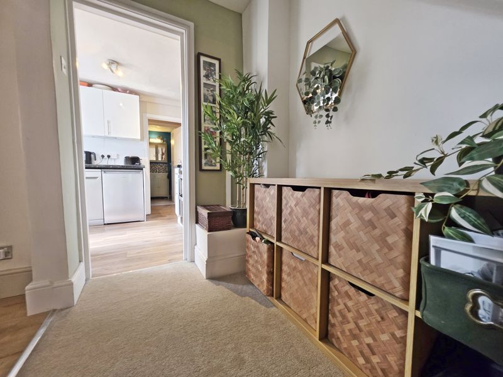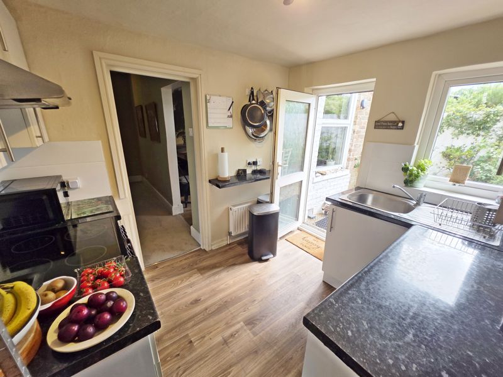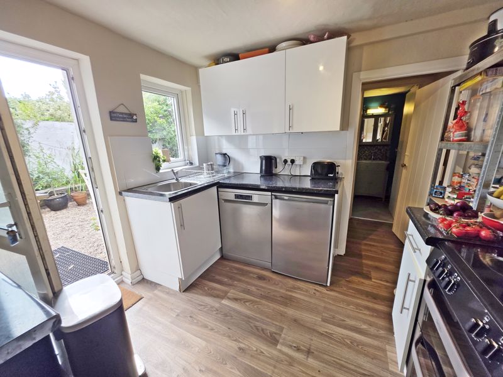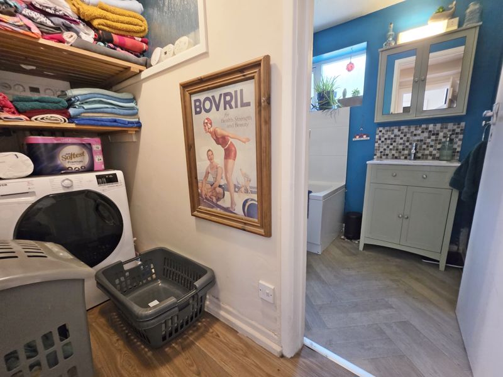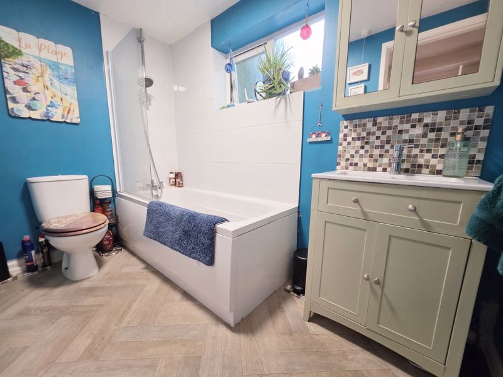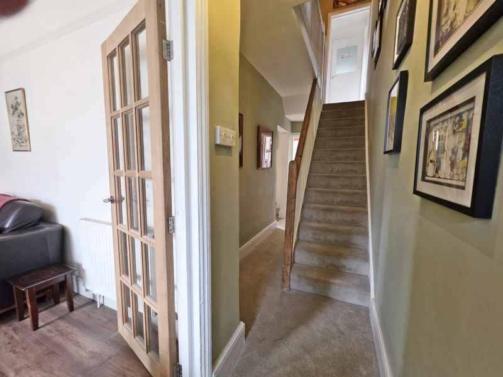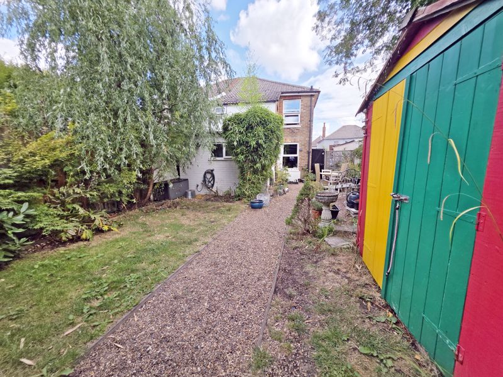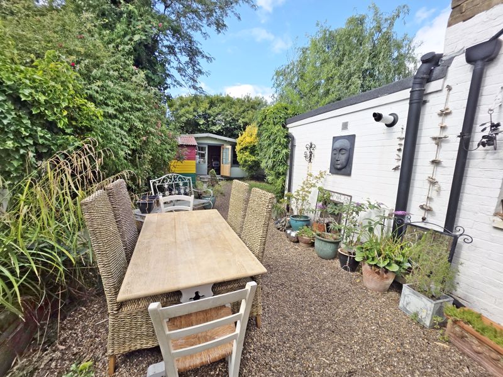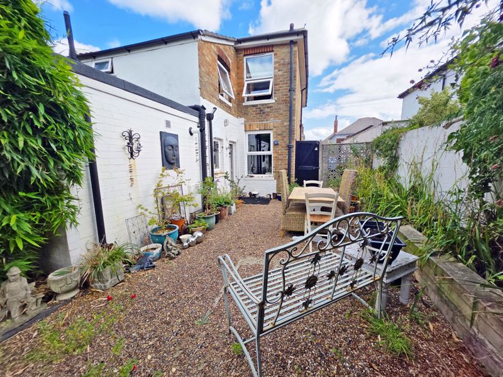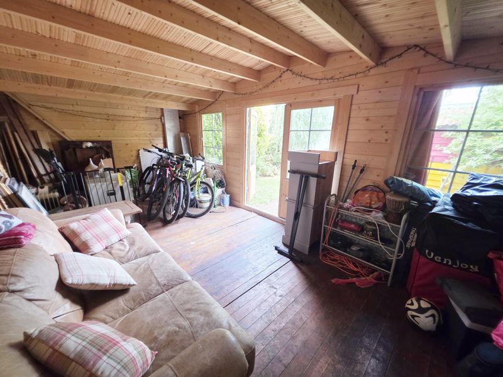Malmesbury Park Rd, Charminster, Bournemouth, Dorset, BH8
Property Features
- Superb Cottage-Style Semi-Detached House (89 SqM / 958 Sq ft)
- Three Bedrooms with Two Reception Rooms
- Kitchen with Separate Utility Room Area
- South Facing Garden Laid to Lawn & Shingle with Screening Hedges & Shrubs
- Garden Cabin (20ft1 x 9ft6) with Double-Glazing and Power & Light
- Bathroom with a Separately Located Cloakroom
- Frontage & Side Aspect Driveway Parking
- A Charming Array of Character Features
- GCH, UPVC DG, EPC D-Rated
- Council Tax Band C
Property Summary
Full Details
Front of Property
Driveway accessed via dropped curb and laid to hard standing providing off road parking. Remainder of front garden having an area of lawn and screening hedgerow. UPVC double-glazed front door leads into:
Entrance Hallway
Reception Room One 13' 0'' x 12' 1'' (3.96m x 3.68m)
Reception Room Two 12' 8'' x 10' 2'' (3.86m x 3.10m)
Kitchen 9' 1'' x 7' 10'' (2.77m x 2.39m)
Utility Lobby
Bathroom
First Floor Landing
Staircase from hall to first floor landing. Having textured ceiling with ceiling light point and hatch providing access to loft space.
Bedroom One 15' 5'' x 10' 11'' (4.70m x 3.32m)
Bedroom Two 12' 7'' x 10' 2'' (3.83m x 3.10m)
Bedroom Three 8' 0'' x 6' 1'' (2.44m x 1.85m)
Cloakroom
Rear Garden
