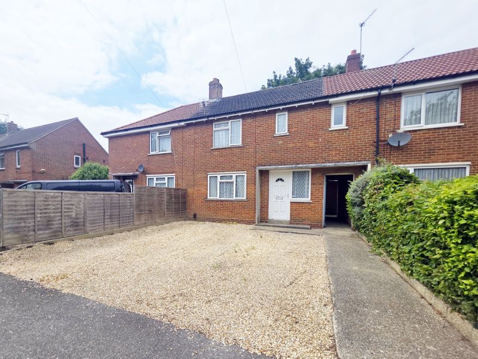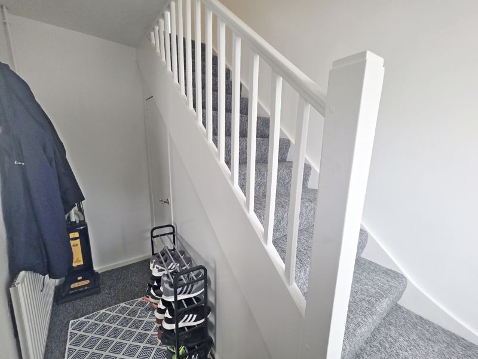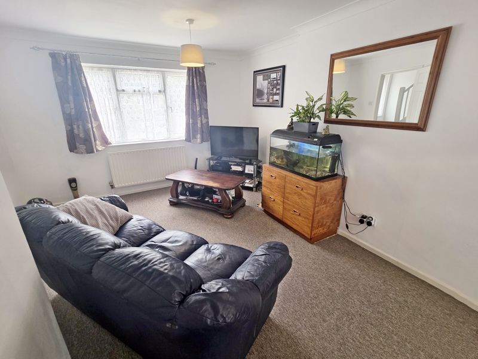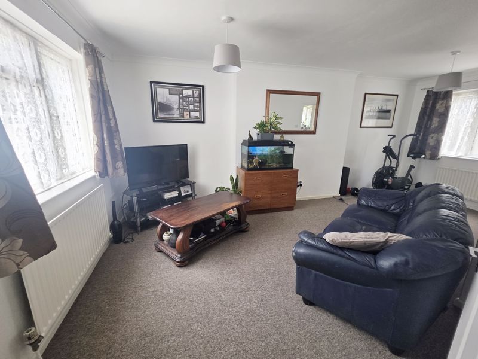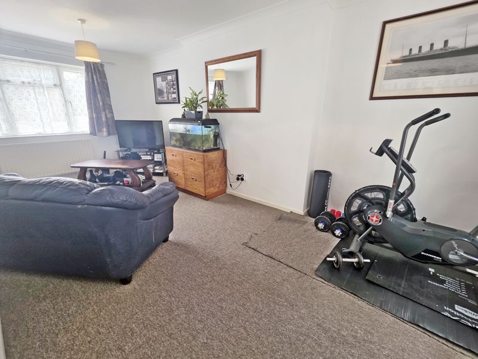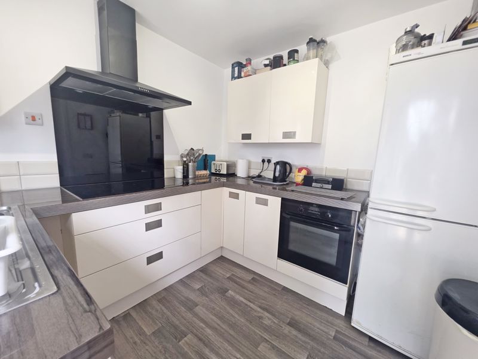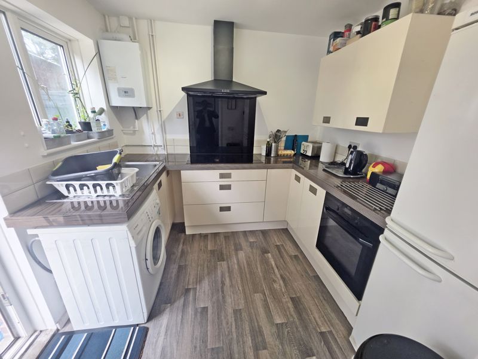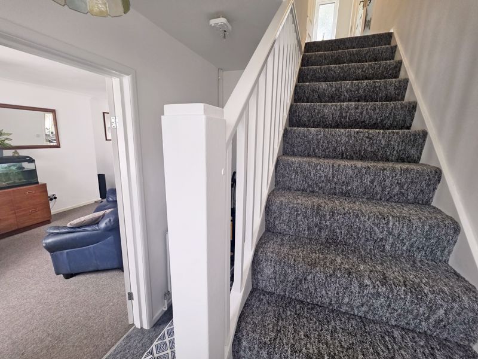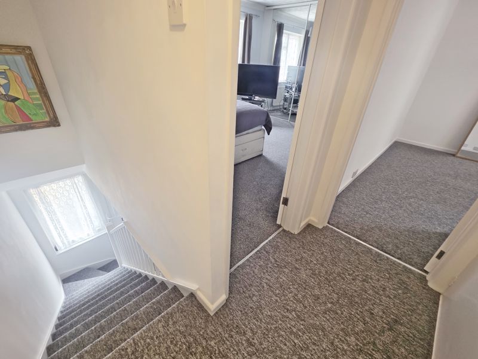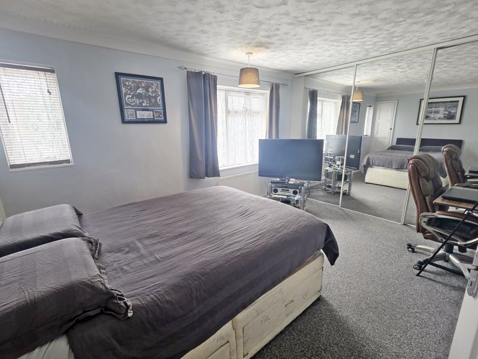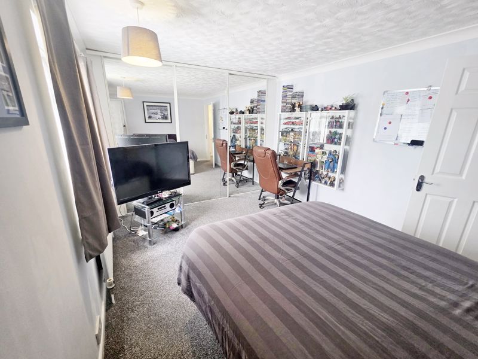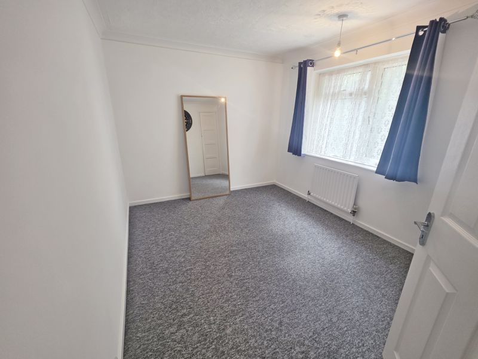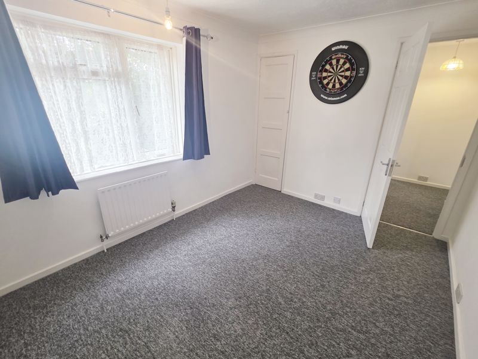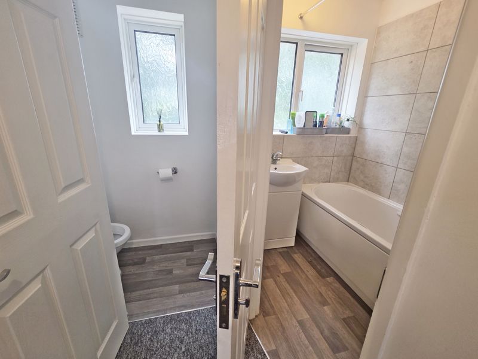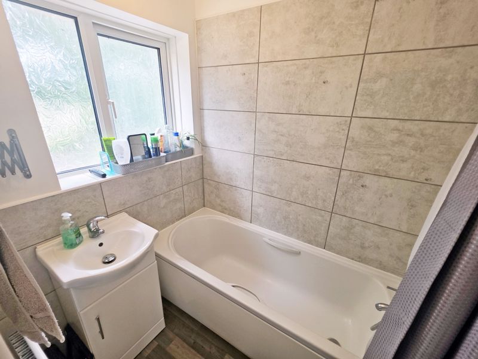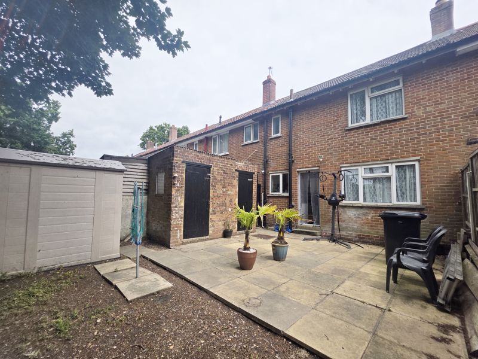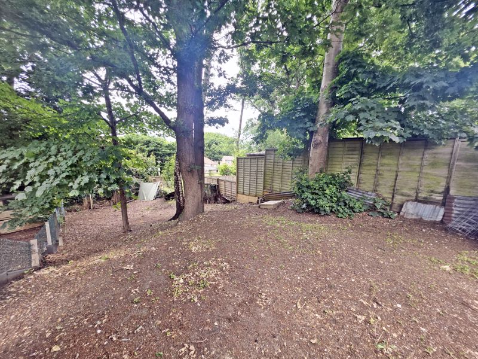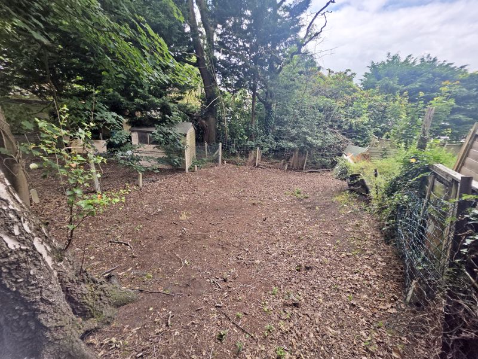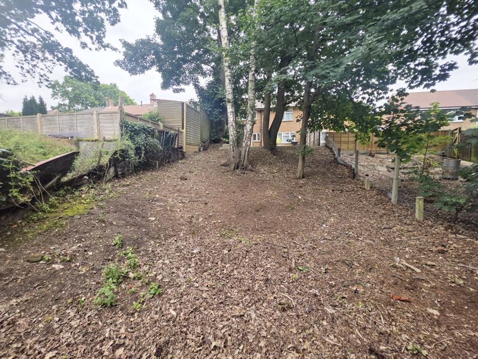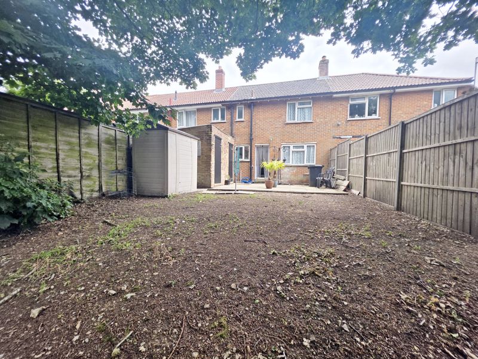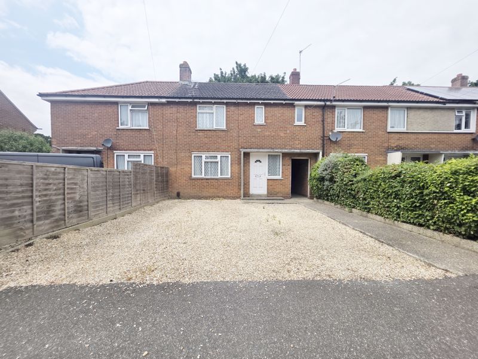Mandale Road, Bournemouth, Dorset, BH11
Property Features
- Superb Mid-Terrace House
- Two Double Bedrooms, 68 Square Metres of Floor Space
- Lounge Through Dining Room & Separate Modern Kitchen
- Bathroom with Separate Cloakroom
- GCH, UPVC DG, EPC C-Rated
- Frontage Parking via Dropped Pavement
- Decent Size Garden to Patio & Wooded Copse Area
- Two Brick Built Storage Sheds at Rear
- Council Tax Band B
- No Forward Chain
Property Summary
Full Details
Front of Property
Dropped pavement providing driveway off road parking for two / three vehicles side-by-side. Shared covered pathway gives access via gate to rear garden
Entrance Hallway
UPVC double-glazed front door leads into entrance hallway. Plain ceiling with ceiling light point and mains wired smoke detector. Frosted UPVC double-glazed window to front aspect. Single panelled radiator. Access to under stairs storage which houses electric meter and RCD consumer unit.
Lounge / Diner 19' 6'' x 12' 3'' (5.94m x 3.73m)
Plain coved ceiling with two ceiling light points. UPVC double-glazed windows to front and rear aspects. Two single panelled radiators. TV / media point and telephone point. Door leads through to:
Kitchen 9' 0'' x 8' 11'' (2.74m x 2.72m)
Having plain ceiling with railed low level light point. UPVC double-glazed window to rear aspect and UPVC double-glazed door leading to rear garden.
A range of wall and base mounted units with work surfaces over. Single bowl single drainer sink unit with mixer tap. Integrated electric oven with five plate halogen hob, glass splash back and cooker hood over. Space and plumbing for washing machine and space for fridge freezer. Wall mounted gas central heating combination boiler. Splash back tiling.
First Floor Landing
Staircase from entrance hallway to first floor landing. Plain ceiling with ceiling light point. Hatch provides access to loft. Cupboard housing thermostat and heating controls with shelved storage.
Bedroom One 13' 5'' x 10' 3'' (4.09m x 3.12m)
Coved and textured ceiling, ceiling light point and two UPVC double-glazed window to front aspect. Single panelled radiator. Fitted mirror fronted wardrobes. Additional fitted cupboard with shelved storage.
Bedroom Two 11' 5'' x 8' 8'' (3.48m x 2.64m)
Coved and textured ceiling with ceiling light point and UPVC double-glazed window to rear aspect. Single panelled radiator. Fitted storage cupboard.
Bathroom 5' 6'' x 4' 7'' (1.68m x 1.40m)
Plain ceiling with ceiling light point and frosted UPVC double-glazed window to rear aspect. Panelled bath with shower mixer tap over. Vanity unit with inset wash hand basin and mixer tap. Tiled walls and single panelled radiator.
Separate Cloakroom
Plain ceiling with ceiling light point and frosted UPVC double-glazed window to rear aspect. Low-level WC.
Rear Garden
Rear garden being laid partially to patio with fenced boundaries. This leads down to a generous sized copse style garden with an array of trees and shrubs.
Two brick built external storage sheds.
