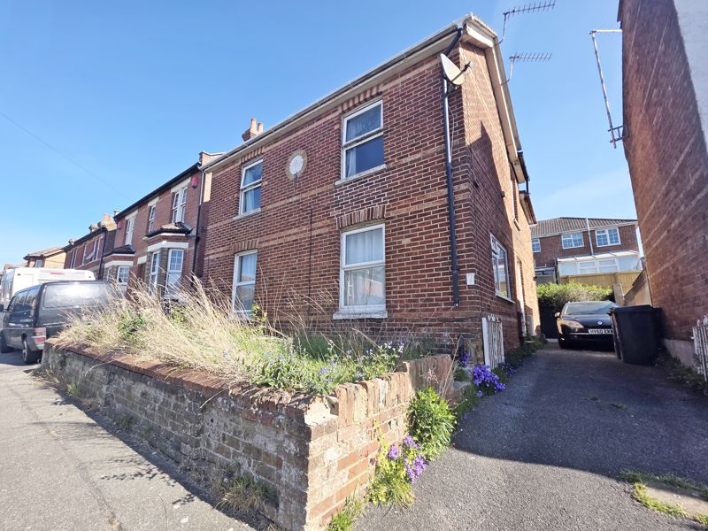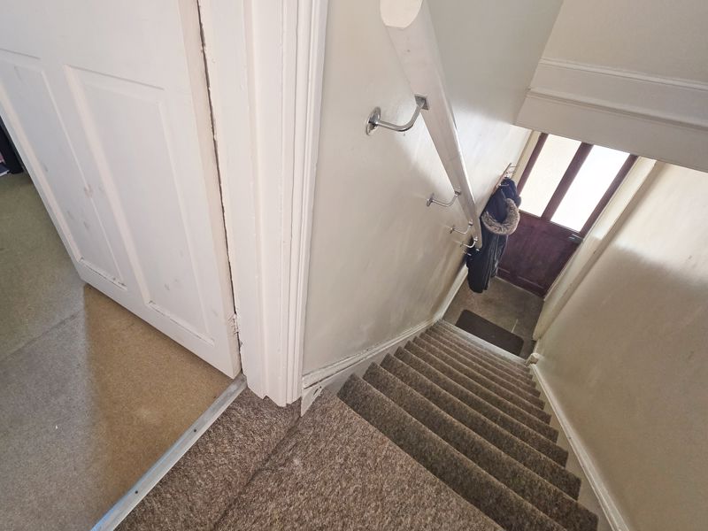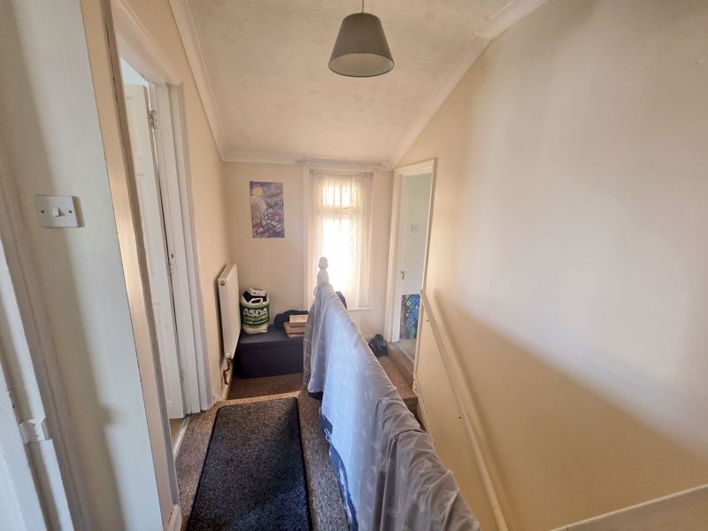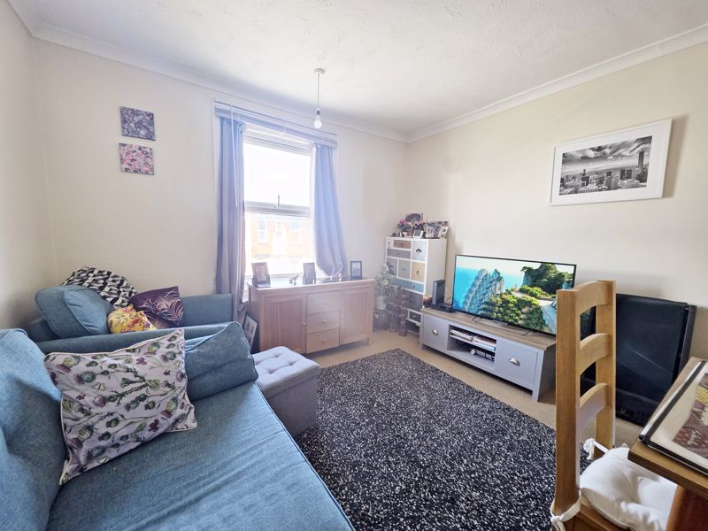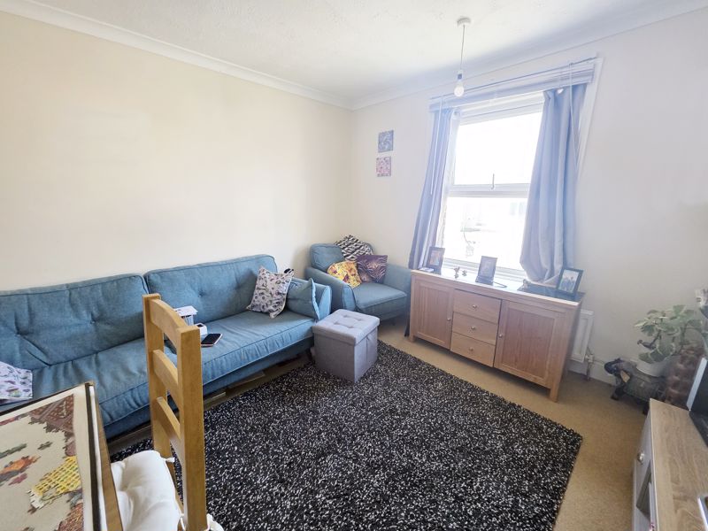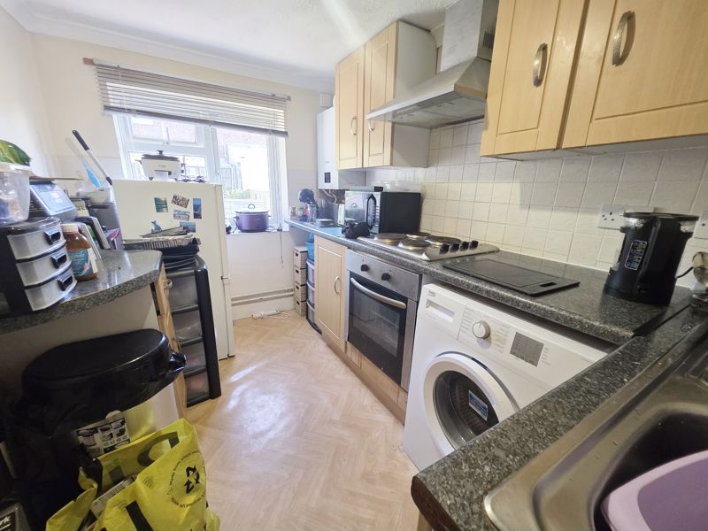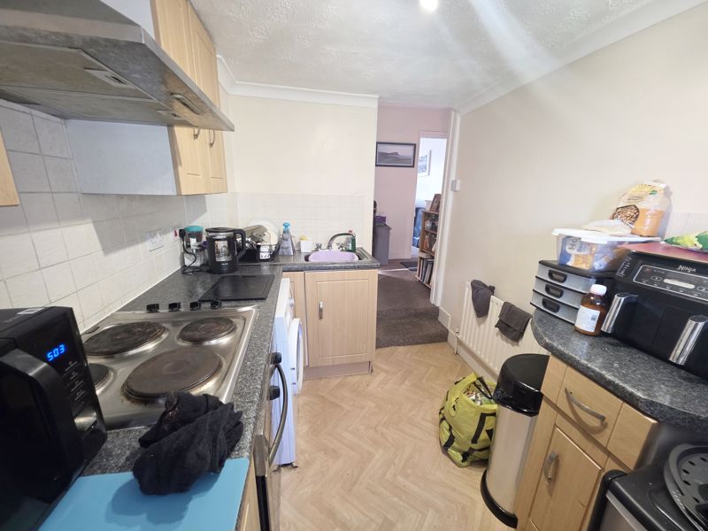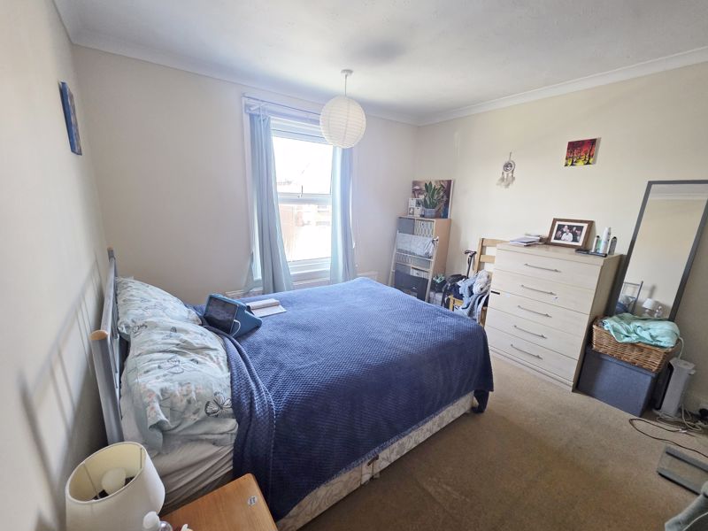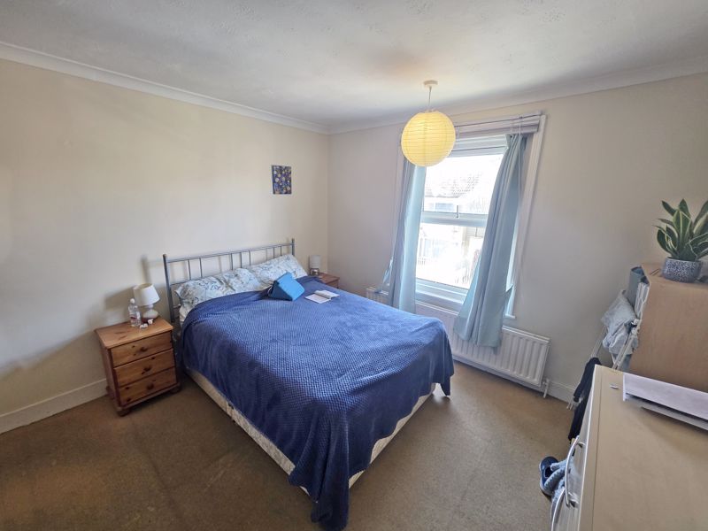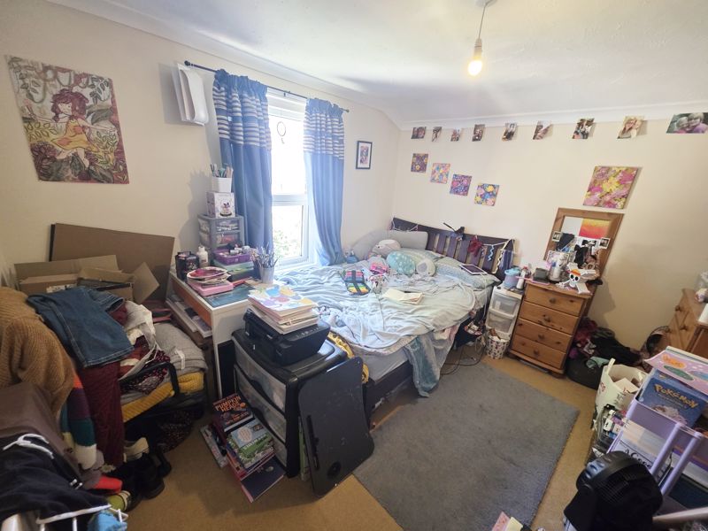Maple Road, Winton, Bournemouth, Dorset, BH9
Property Features
- First Floor Character Converted Flat
- 50 Square Metres / 538 Square Feet
- Two Double Bedrooms
- Lounge with Separate Kitchen
- GCH, UPVC DG, EPC D-Rated
- Leasehold with New 125-Year Lease Upon Completion
- Maintenance 50/50 on an as-and-when Basis
- Ground Rent £150pa
- Council Tax Band A
- No Forward Chain
Property Summary
Full Details
Communal Porch Entrance
Communal entrance porch leading via glazed front door into entrance lobby which in turn leads via staircase to first floor accommodation:
First Floor Hallway
Having coved and textured ceiling, ceiling light point and UPVC double-glazed window to side aspect. Single panelled radiator and hatch to loft.
Lounge Reception 11' 3'' x 11' 1'' (3.43m x 3.38m)
Having coved and textured ceiling with ceiling light point. UPVC double-glazed window to front aspect. Double panelled radiator and television/media point.
Kitchen 10' 0'' x 6' 8'' (3.05m x 2.03m)
Coved and textured ceiling with ceiling light point and UPVC double-glazed window to rear aspect. A range of wall and base mounted units with work surfaces over. Single bowl single drainer sink unit with mixer tap. Integrated electric oven with four burner electric hob and cooker hood. Space and plumbing for washing machine and space for under counter fridge. Wall mounted gas central heating combination boiler and single panelled radiator. Fitted breakfast bar and splash back tiling.
Bedroom One 12' 0'' x 10' 10'' (3.65m x 3.30m)
Coved and textured ceiling with ceiling light point. UPVC double-glazed window to front aspect. Double panelled radiator.
Bedroom Two 11' 2'' x 9' 9'' (3.40m x 2.97m)
Coved and textured ceiling with ceiling light point. UPVC double-glazed window to rear aspect. Double panelled radiator.
Bathroom 6' 5'' x 5' 1'' (1.95m x 1.55m)
Plain ceiling with ceiling light point. UPVC double-glazed frosted window to side aspect. Panelled bath with shower mixer tap. Low level WC and pedestal wash hand basin. Fully tiled walls and ladder style heated towel rail.
Tenure & Charges
Tenure:
Leasehold – 125-year lease extension upon completion
Charges:
Maintenance split on a 50/50 basis with neighbouring property.
Ground Rent:
£150 per annum
Council Tax:
Band B
