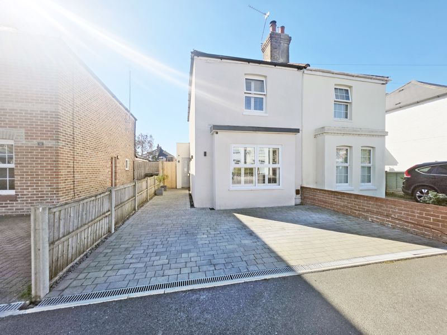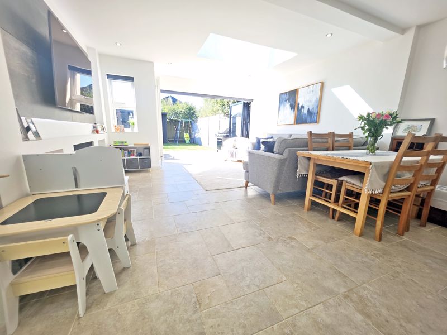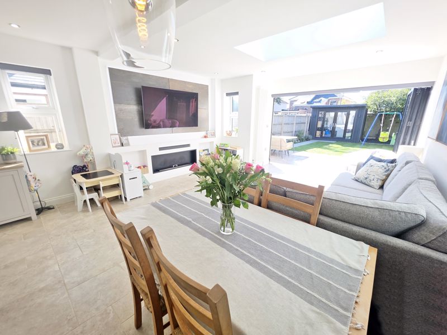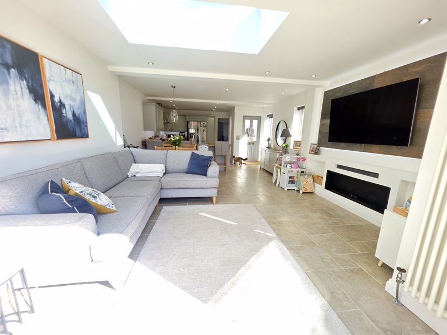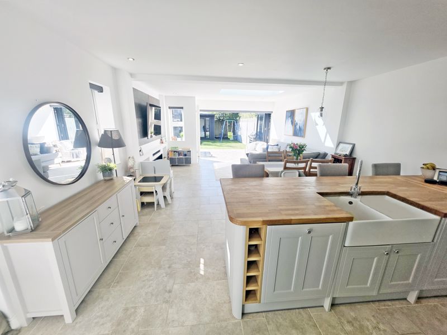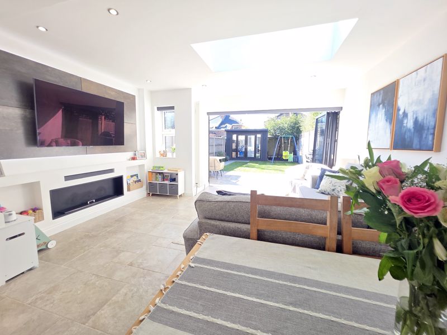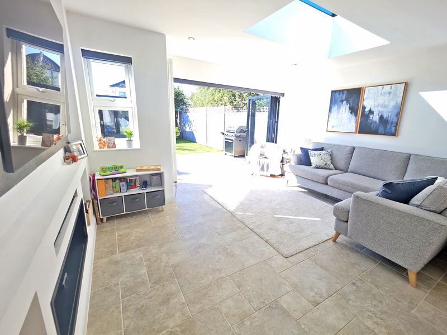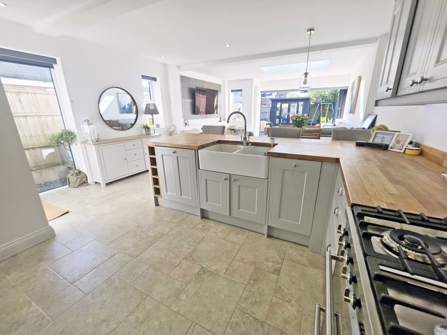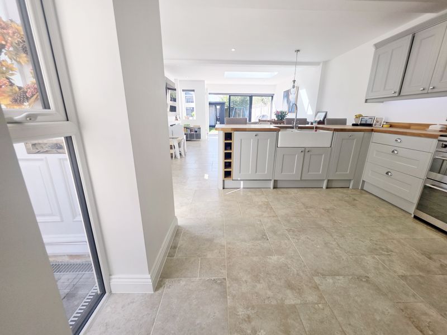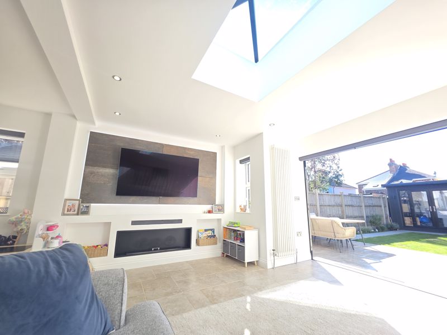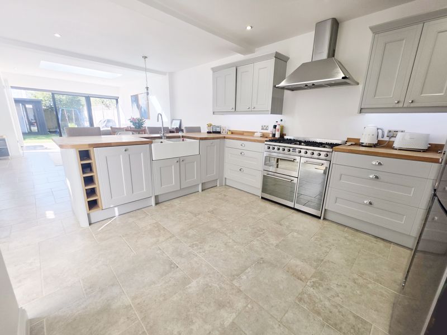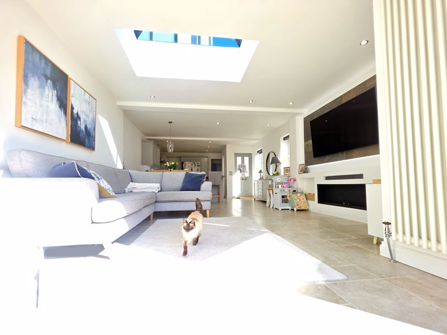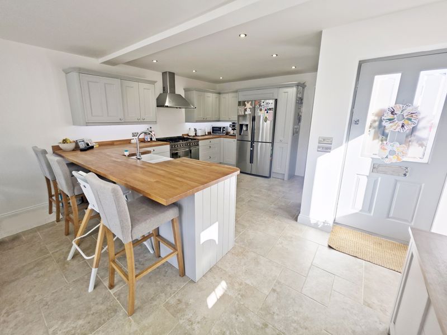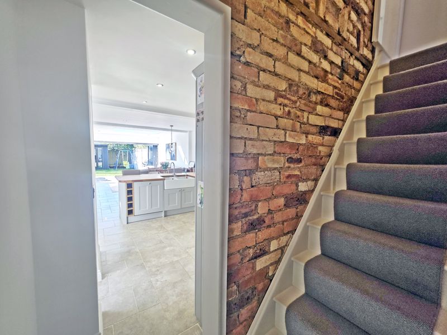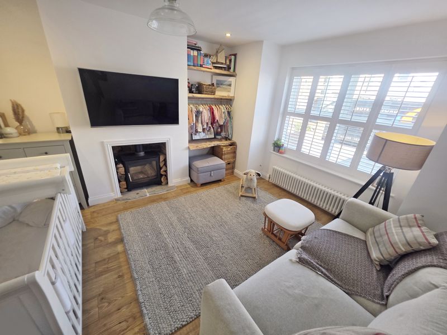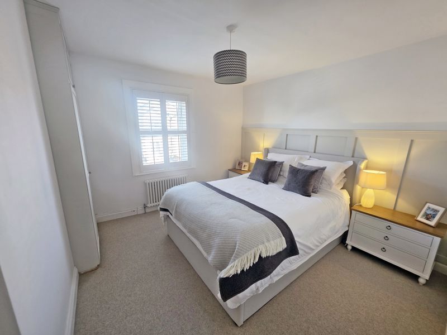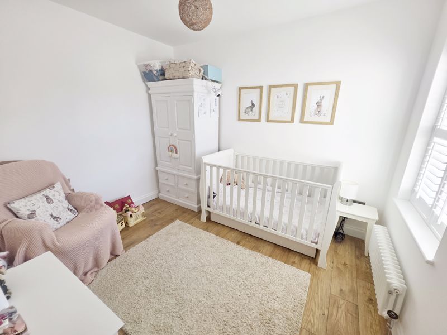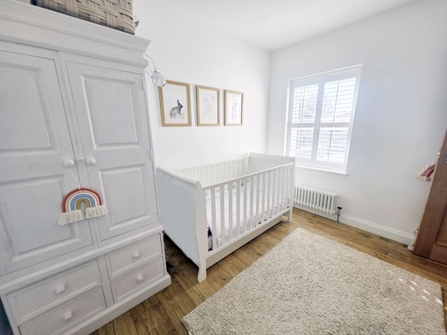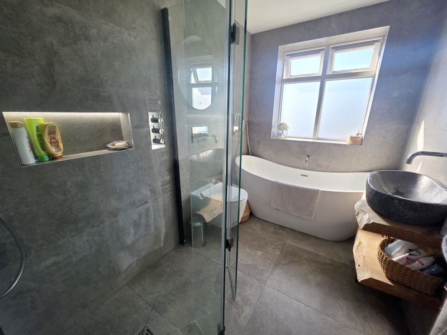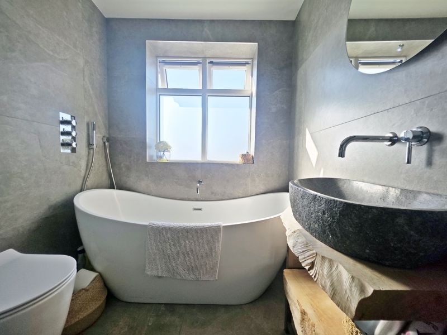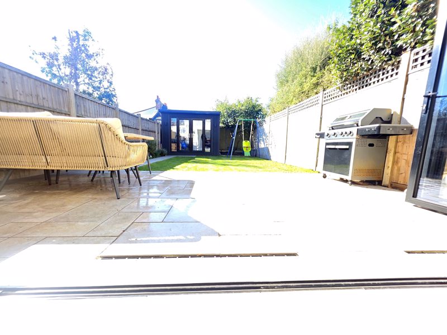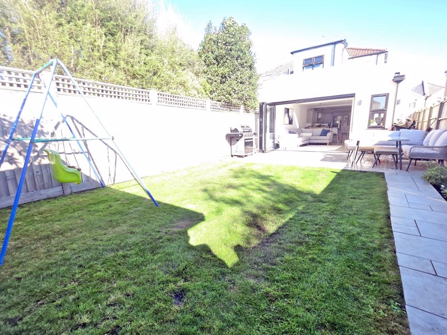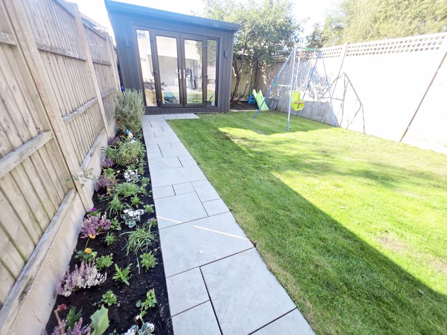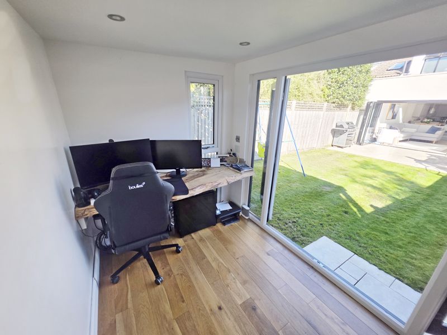Nortoft Rd, Charminster, Bournemouth, Dorset, BH8 8
Property Features
- Character Semi-Detached Property with a Host of Exceptional Contemporary Refinements
- 103 Sq' M / 1108.68 Sq' Ft - Arranged as a Flexible Two / Three Bedroom Home
- Feature 32ft Open Plan Living Area with Dual Aspect Focal Windows, Bi-Folds, Orangery Sky Light, Zoned Lighting & Under Floor Heating
- Italian Stone Tiled Living Area Seamlessly Continues onto a Step Free Level Patio. A Design Style that Brings Outside Inside
- Open Plan Kitchen with Family Breakfast Bar, Butler Style Double Sink & Space Aplenty
- Bedrooms with Plantation Blinds & Character Period Style Radiators
- Bespoke Bath / Shower Room with Under Floor Heating and High Quality Suite & Fittings
- South Facing Garden with Insulated Office Room which Benefits from Under Floor Heating. Frontage Parking
- An Exceptional Home that Truly Requires a Viewing to Appreciate all on Offer
- Located in 'Outstanding' School Catchment (Malmesbury Park School & Avonbourne Academies)
Property Summary
Full Details
Front of Property
Laid to block paving providing off road parking via dropped pavement. Pathway to side aspect leads to garden gate and a sheltered entrance. Frosted glazed composite security door leads into:
Open Plan Lounge / Kitchen / Diner 32' 10'' x 15' 0'' (10.00m x 4.57m)
Reception Area
Plain ceiling with zoned recessed down lighting points and further feature ceiling light point at dining area. A dual aspect space having UPVC double-glazed floor to ceiling focal side aspect windows (with electric blinds) and further side and rear aspect windows. Aluminium bi-folding doors (with electric blinds) gives level free flowing access to patio and garden. Feature aluminium orangery style skylight with self-cleaning glass. Level floor height to patio with drainage. Feature back lit TV wall (TV not included) with contemporary flame effect gas fire below. TV/media point. Vertical radiator plus underfloor heating to both the reception area and kitchen. Italian stone tiled flooring seamlessly continues to patio and garden pathway.
Kitchen / Diner
Plain ceiling with recessed down lighting. A range of wall and base mounted units with solid engineered wooden work surfaces and return with under lighting. Fitted breakfast bar. Butler style double bowl sink drainer with mixer tap. Integrated dishwasher and integrated washing machine. Space and connection for range cooker with fitted cooker hood over. Space for American larder sized fridge/freezer. Italian stone tiled flooring.
Snug / Bedroom Three 12' 7'' x 11' 10'' (3.83m x 3.60m)
Plain ceiling with ceiling light point and recessed down lighting. Bay with UPVC double-glazed windows to front aspect and fitted plantation blind. Character style radiator and fitted wood burner inset into recess. TV / media point. Access to understairs storage cupboard. Machine engineered solid wood flooring.
First Floor Landing
Staircase from inner lobby to first floor landing. Having feature exposed brick wall with focal ceiling pendant light point. Further hallway area with plain ceiling recessed low level down lighting and hatch providing access to loft. Panelled radiator.
Bedroom One 11' 11'' x 11' 4'' (3.63m x 3.45m)
Plain ceiling with ceiling light point. UPVC double-glazed window to front aspect and fitted plantation blind. Character style radiator. Fitted wardrobe and wood panelled feature wall.
Bedroom Two 10' 2'' x 8' 11'' (3.10m x 2.72m)
Plain ceiling with ceiling light point. UPVC double-glazed window to rear aspect with fitted plantation blind. Character style radiator and machine engineered solid wood flooring.
Family Bathroom 8' 8'' x 5' 9'' (2.64m x 1.75m)
Under floor heating. Plain ceiling with recessed low level down lighting. Frosted UPVC double-glazed window to rear aspect. Double ended tub bath with central tap, handheld shower unit and wall fitted controls. Floating concealed cistern WC. Driftwood style shelving with mounted stone wash hand basin and wall fitted mixer tap. Tanked double walk-in shower with folding glass doors and tiled draining floor. Wall mounted shower controls and feature recessed shelf with lighting. Rainwater effect shower rose and handheld shower attachment. Fully tiled walls, tiled flooring, backlit mirror and fitted extractor. Chromed character radiator and towel rail.
Rear Garden
South facing rear garden being well presented, secluded and secure. Italian stone tiled patio and pathway (matching tiles to the living space). Gated side access. Remainder being laid to lawn with flower, plant and cherry tree borders.
Garden Office 9' 5'' x 6' 6'' (2.87m x 1.98m)
Fully insulated with UPVC double-glazed twin doors and UPVC double-glazed windows to front and side aspects. Under floor heating and media point. Currently arranged as a home office.
