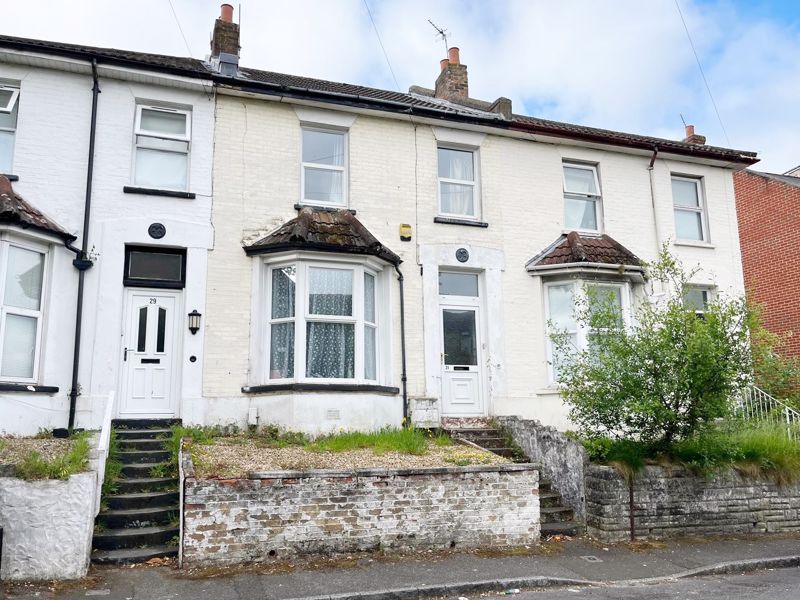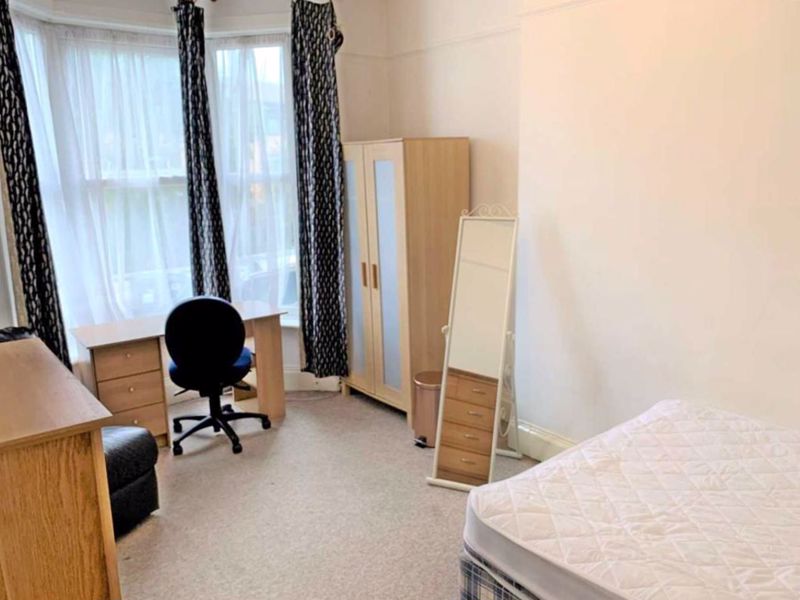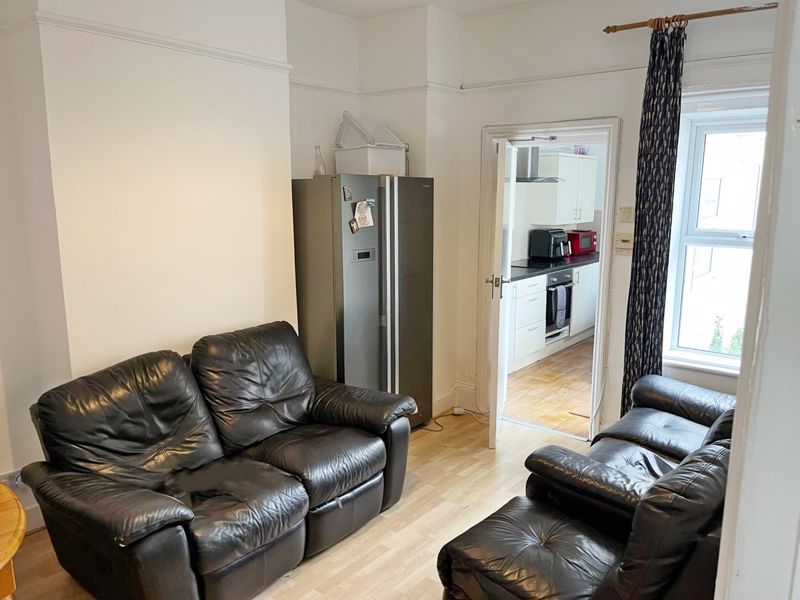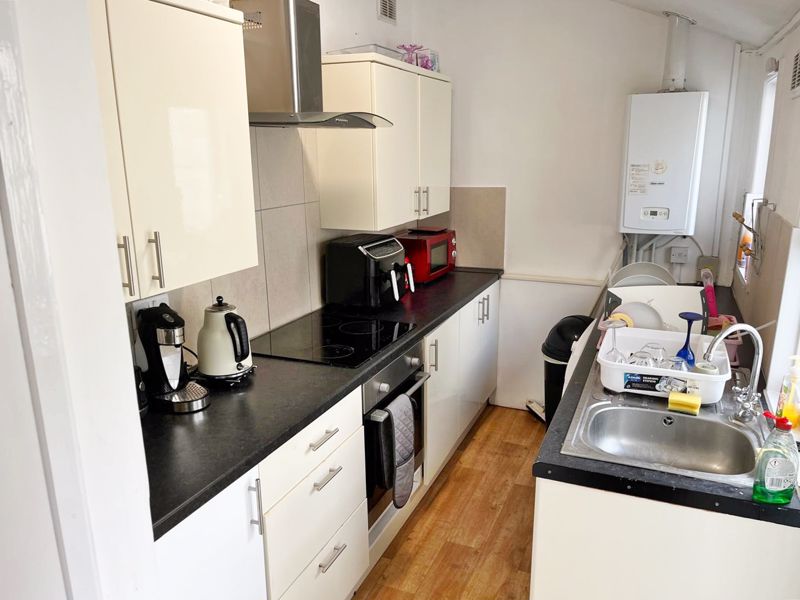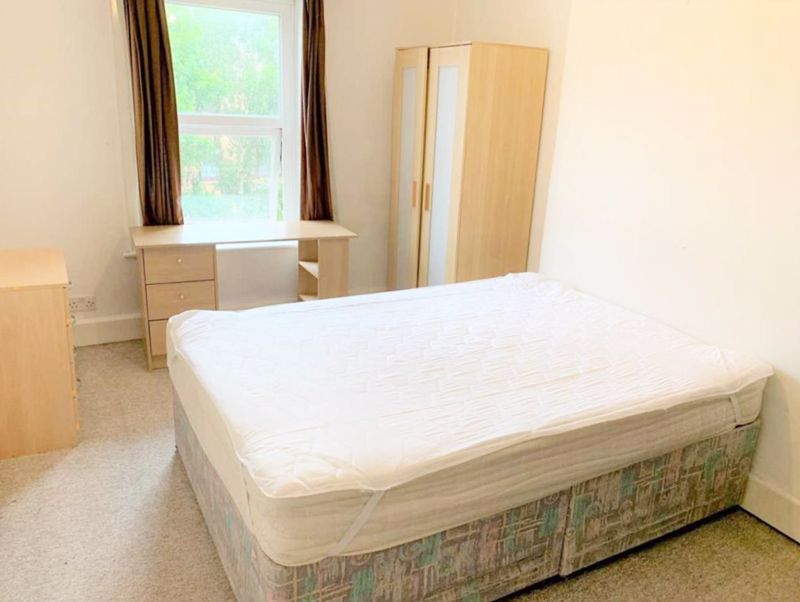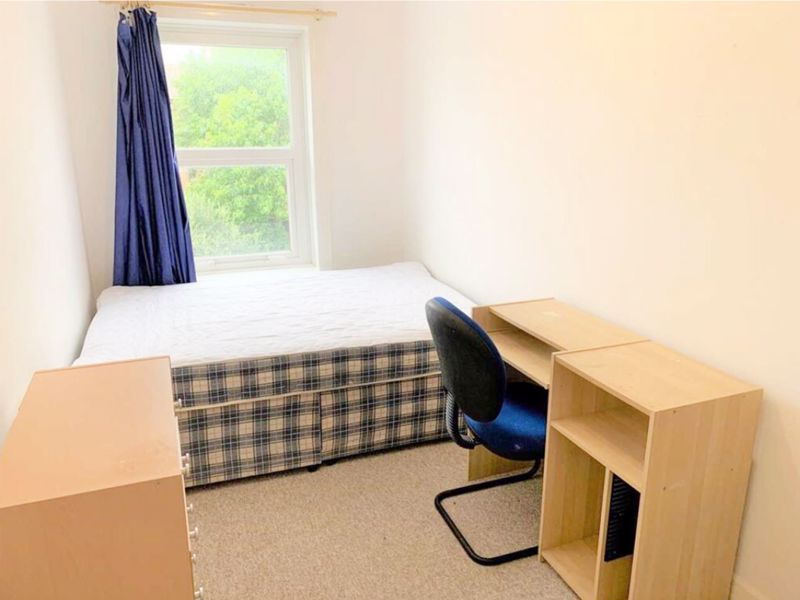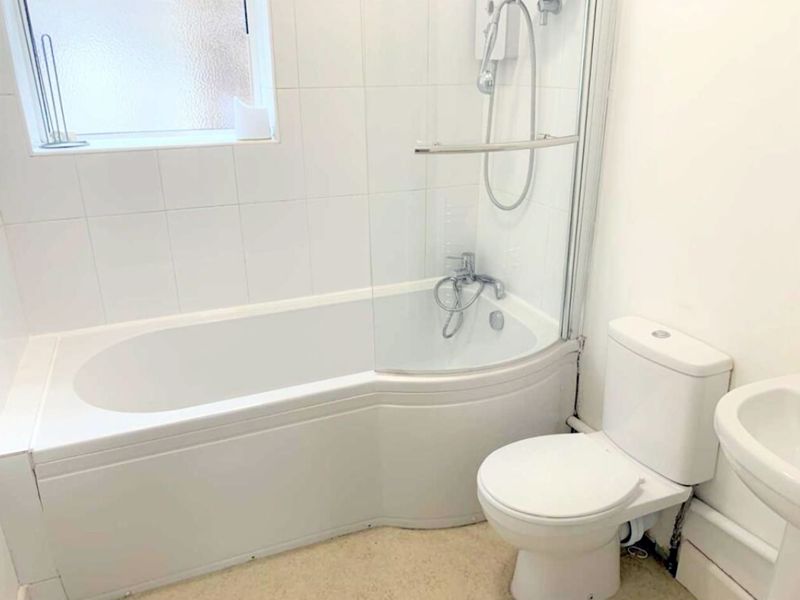Norwich Road, Central Bournemouth, Dorset, BH2 5QZ
Property Features
- Mid-Terrace House Located Close to Central Bournemouth
- 103 Square Metres of Floor Space
- Three/Four Bedrooms & One/Two Reception Rooms
- Kitchen with Access to Private Rear Courtyard Garden
- Modern Bathroom with White Suite
- GCH via Combination Boiler. EPC C-Rated
- Currently Let to Students (C4) but Vacant in Summer 2025
- Ideal Family Home / Investment
- Redecorated Throughout in 2024
- No Forward Chain
Property Summary
Full Details
Entrance Hallway
UPVC double glazed front door leads into entrance hallway. Ceiling light point and mains wired smoke detector. Under stair storage. Radiator and cupboard housing electrics, meter and consumer unit.
Lounge Reception (Arranged as Bedroom Four) 15' 10'' x 10' 2'' (4.82m x 3.10m)
Ceiling light point. UPVC double-glazed feature bay window to front aspect and radiator. TV/media point.
Dining Room 14' 3'' x 10' 2'' (4.34m x 3.10m)
Ceiling light point. UPVC double-glazed window to rear aspect and radiator. TV/media point. Wood laminate flooring. American slarder fridge/freezer.
Kitchen 10' 7'' x 5' 11'' (3.22m x 1.80m)
Ceiling light point & mains wired heat detector. UPVC double-glazed windows to rear aspect. Glazed door leads to rear garden.
A range of wall and base mounted units with work surfaces over. One-and-a-half bowl single drainer sink unit with mixer tap over. Integrated electric oven with integrated hob and cooker hood over. Under-counter fridge and washer drier (included). Gas central heating condensing boiler.
Ground Floor Bathroom
Ceiling light point and frosted window to rear aspect. Low-level WC, pedestal wash hand basin, panelled bath with mixer taps off boiler system and separate electric shower over. Heated ladder style towel rail.
First Floor Landing
Staircase from hallway to first floor landing. Ceiling light point and mains wired smoke detector. UPVC double-glazed window to rear aspect. Hatch providing access to loft.
Bedroom One 14' 4'' x 10' 3'' (4.37m x 3.12m)
Ceiling light point. UPVC double-glazed window to front aspect. Radiator.
Bedroom Two 14' 3'' x 9' 6'' (4.34m x 2.89m)
Ceiling light point. UPVC double-glazed window to rear aspect. Radiator. Airing cupboard with hot water cylinder tank.
Bedroom Three 14' 3'' x 6' 7'' (4.34m x 2.01m)
Ceiling light point. UPVC double-glazed window to front aspect. Radiator.
Outside
Courtyard style rear garden with rear access gate leading to alleyway. Laid to hard standing and fully enclosed.
