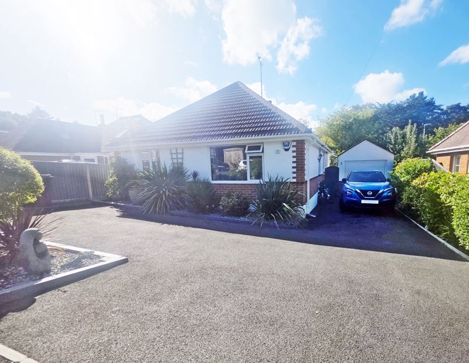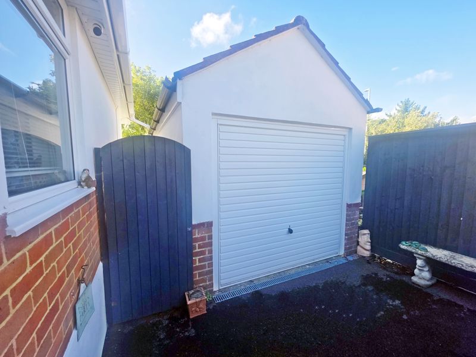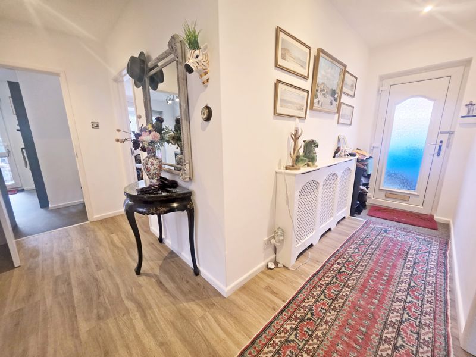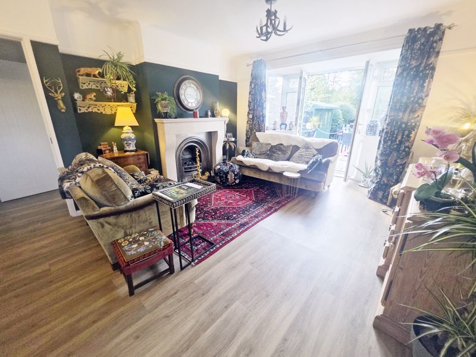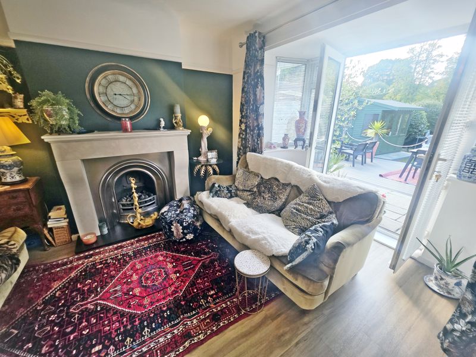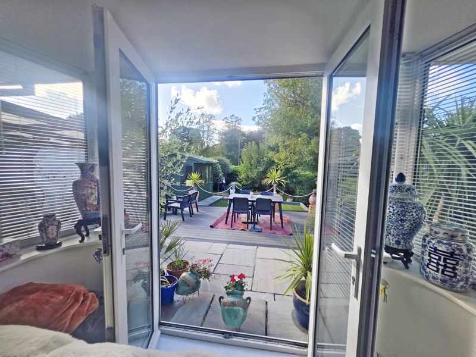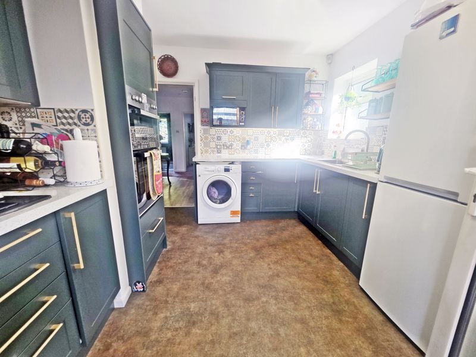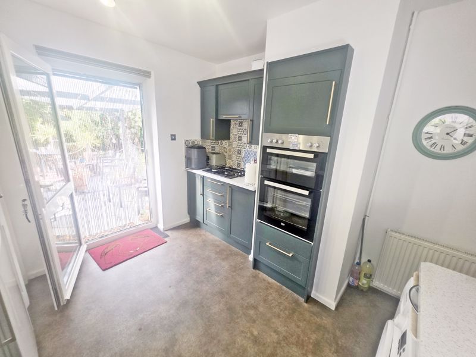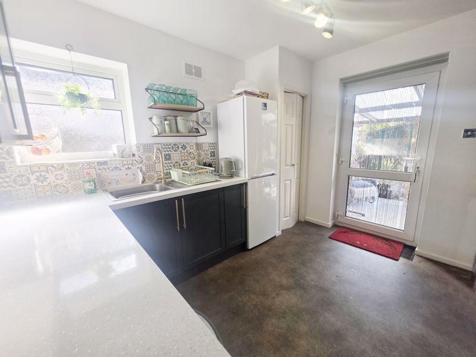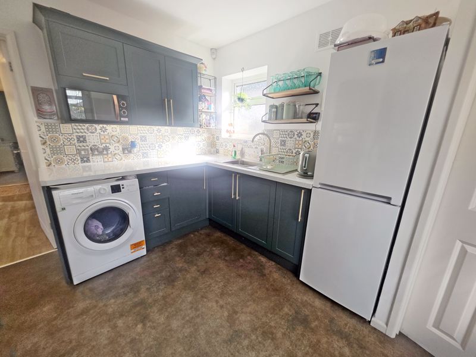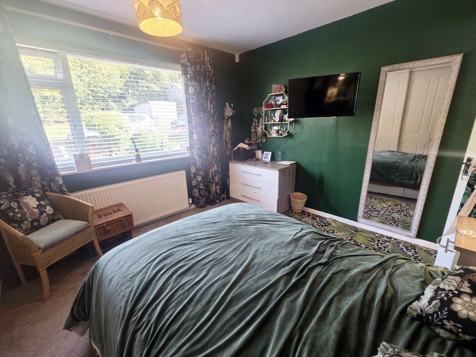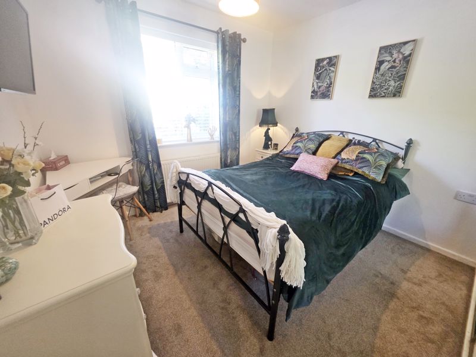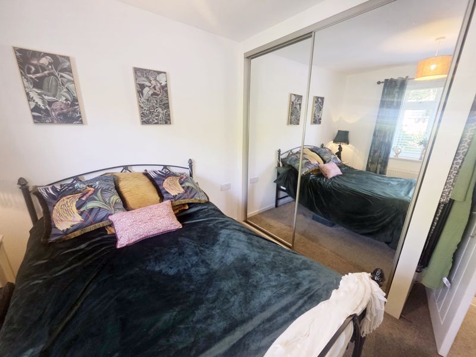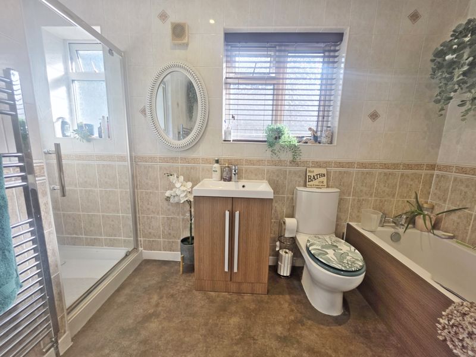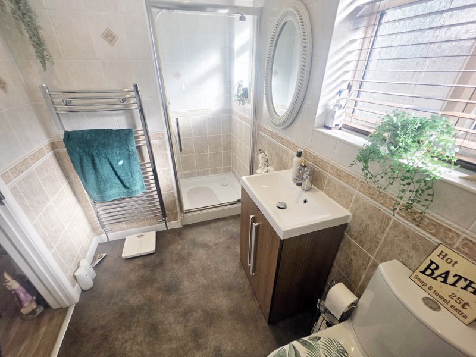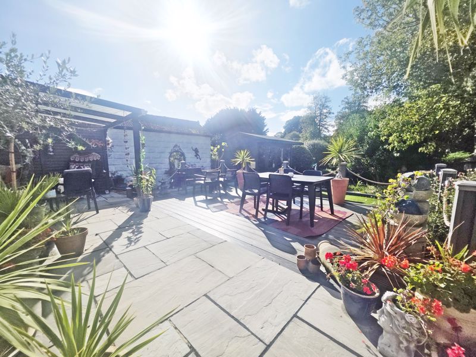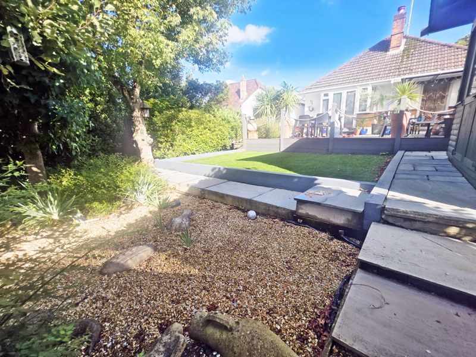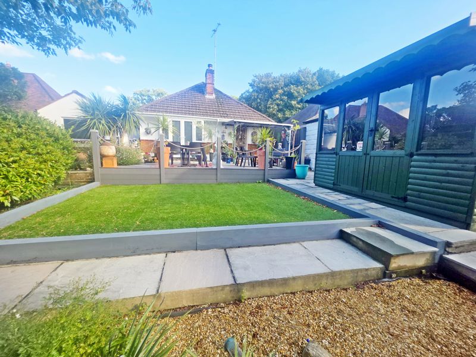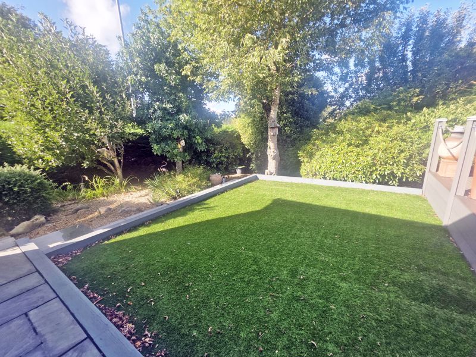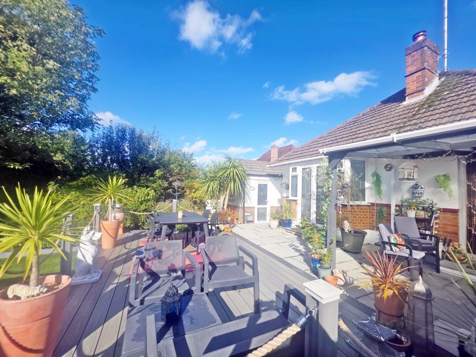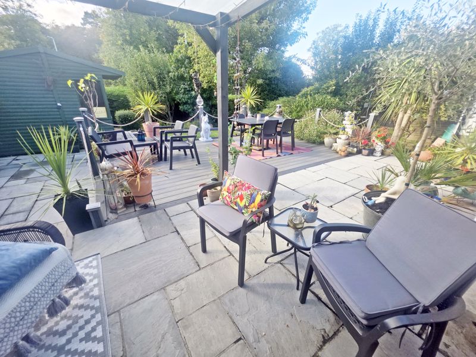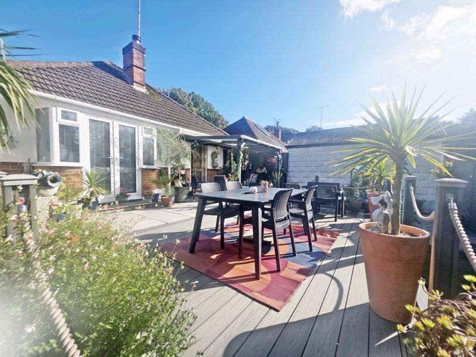Park Lane, Redhill, Bournemouth, Dorset, BH10
Property Features
- Detached Bungalow with 77 Square Metres / 829 Square Feet of Floor Space
- Two Double Bedrooms both with Fitted Wardrobes
- Dual Aspect 21ft Lounge / Diner with Double-Casement Doors to Rear Garden
- Modern Kitchen & Bathroom with both a Bath & Shower Recess
- Driveway Able to Accommodate Three/Four Vehicles with Access to Detached Garage
- Westerly Facing Back Garden being Well Presented, Private & Secluded with Summerhouse
- Park Lane is a Cul-de-Sac with Direct Access via Pathways to Redhill Park (Ideal for Dog Walkers)
- GCH, UPVC DG, EPC D-Rated, Council Tax Band C
- Tucked Away Position with Good Access to Routes in and out of Bournemouth
- Well Presented Accommodation Throughout
Property Summary
Full Details
Front of Property
L-shaped driveway laid to tarmac and accessed via dropped pavement providing off road parking for four vehicles. Access to garage and gate to garden. Walled front garden having established borders with an array of mature and established screening shrubs. UPVC frosted double-glazed side aspect door leading into:
Entrance Hallway
An L-shaped room with plain ceiling, ceiling light points and hatch providing access to loft (partly boarded). Decal panel concealing radiator. Fitted cupboard housing electric meter and consumer unit. Solid wood engineered flooring.
Lounge / Diner Reception Room 21' 0'' x 12' 10'' (6.40m x 3.91m)
Plain ceiling with two fixture ceiling light points and picture rail. UPVC double-glazed bay window to side aspect. Feature bay with side and rear aspect UPVC double-glazed windows and twin double casement doors to garden. Excellent views of the garden from this area. Fire surround with living flame effect gas fire. Double panelled radiator & TV / media point. Solid wood engineered flooring.
Kitchen 11' 0'' x 9' 11'' (3.35m x 3.02m)
Plain ceiling with railed down lighter. UPVC double-glazed frosted window to side aspect. UPVC double-glazed door providing access to garden. A range of wall and base mounted units with work surfaces over. Single bowl single drainer sink unit with mixer tap. Integrated one-and-a-half electric over with integrated four-burner gas hob and cooker hood. Integrated microwave, space and plumbing for washing machine and space for fridge / freezer. Splash back tiling and vinyl flooring. Fitted cupboard with concertina door housing gas central heating combination boiler.
Bedroom One 12' 9'' x 11' 5'' (3.88m x 3.48m)
Plain ceiling with ceiling light point. UPVC double-glazed window to front aspect. Double panelled radiator. Fitted double wardrobes with hanging rail and further storage. TV point.
Bedroom Two 11' 5'' x 9' 11'' (3.48m x 3.02m)
Plain ceiling with ceiling light point. UPVC double-glazed window to front aspect. Single panelled radiator. Fitted wardrobe with hanging rail and further storage. TV point.
Bathroom 9' 8'' x 5' 7'' (2.94m x 1.70m)
Plain ceiling with recessed down lighting and fitted extractor. Two UPVC double-glazed frosted windows to side aspect. Recessed shower with thermostatic shower valve. Panelled bath with handrails. Vanity unit with inset wash hand basin and mixer tap. Low level WC. Fully tiled walls, vinyl flooring and ladder style heated towel rail.
Rear Garden
To a westerly aspect enjoying good levels of natural light. Part covered patio area leading to an elevated sun deck. Path and steps leading to summerhouse with a further garden area laid to easy grass. Shingled border area at the bottom of the garden with a good array of screening hedges, fruit trees, bushes and shrubs give the outside areas a very good level of privacy.
Garage 17' 8'' x 10' 0'' (5.38m x 3.05m)
With up-and-over door, power and light. Rear aspect window and side aspect personal door.

