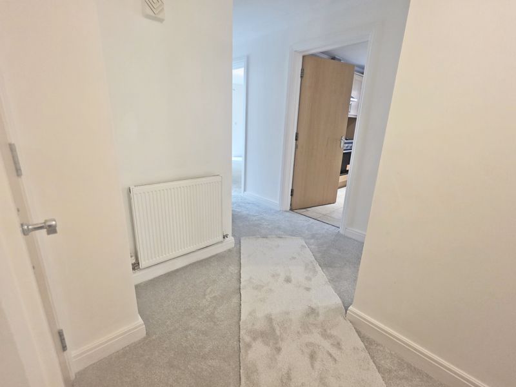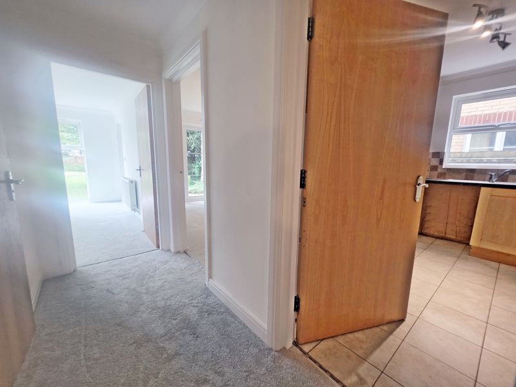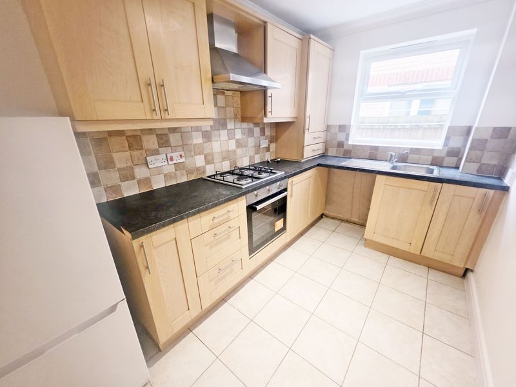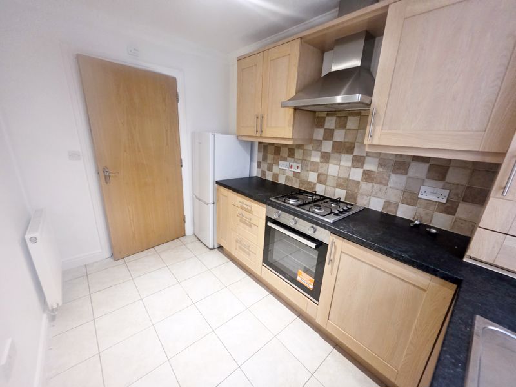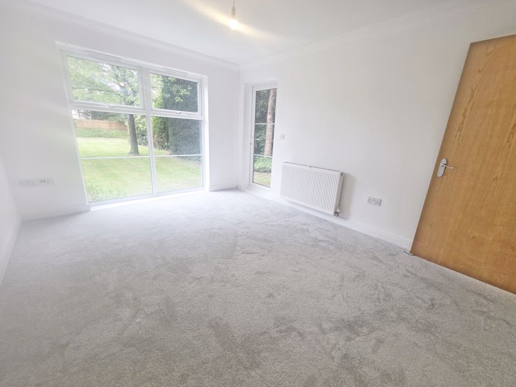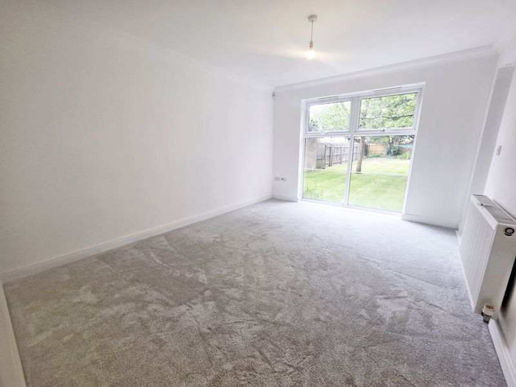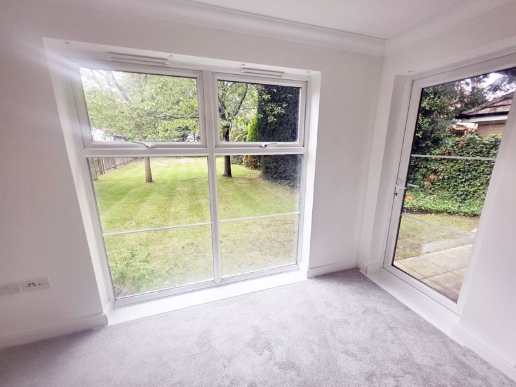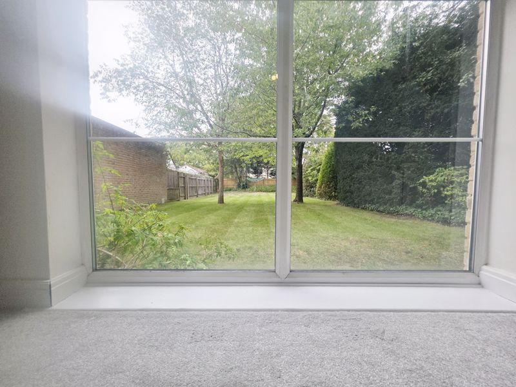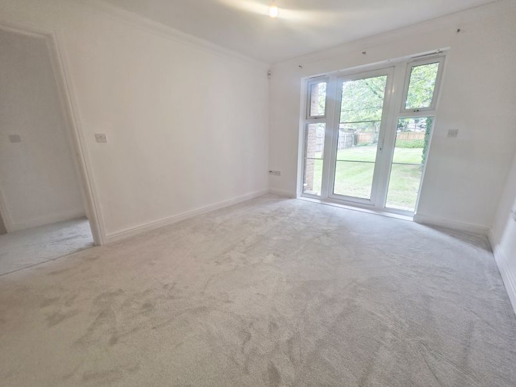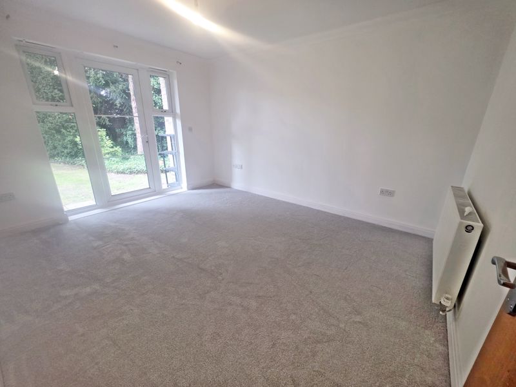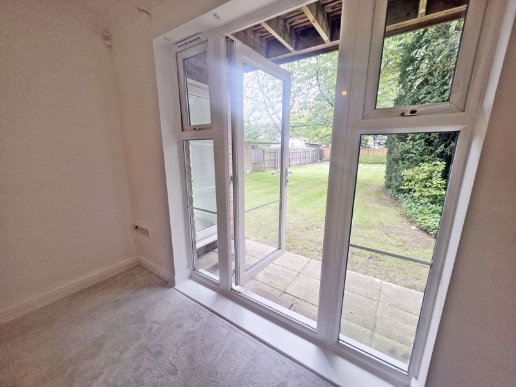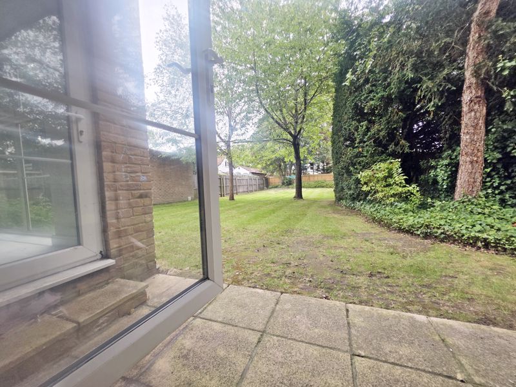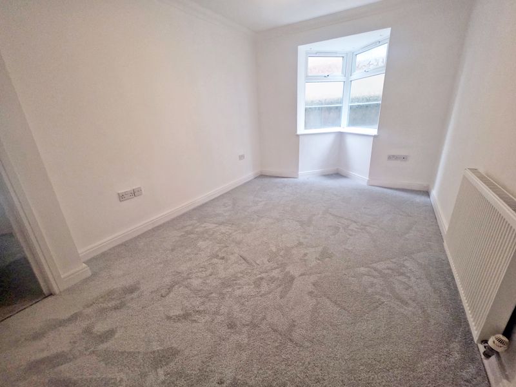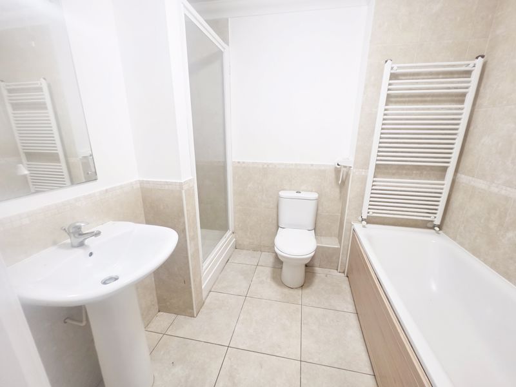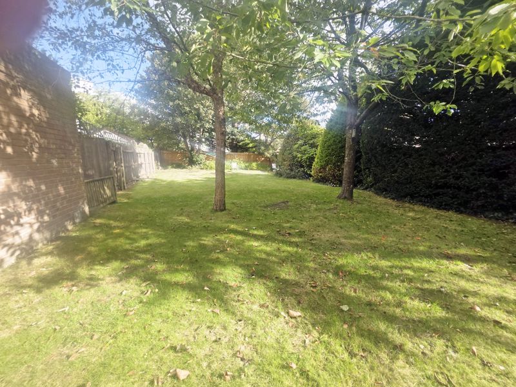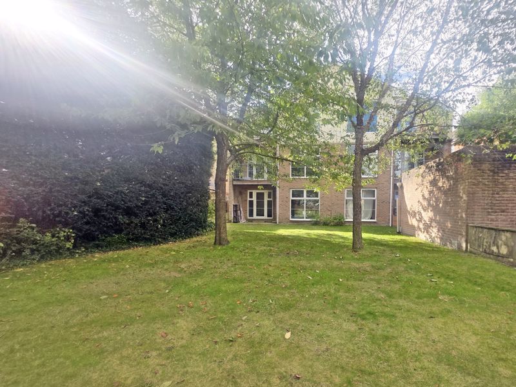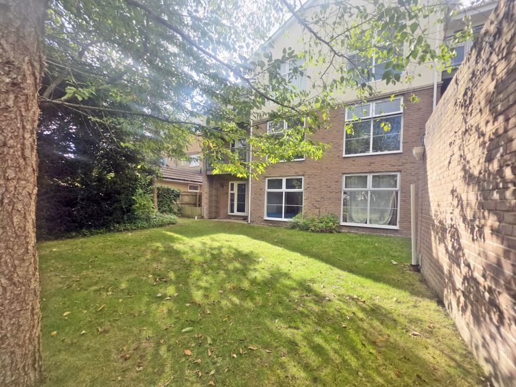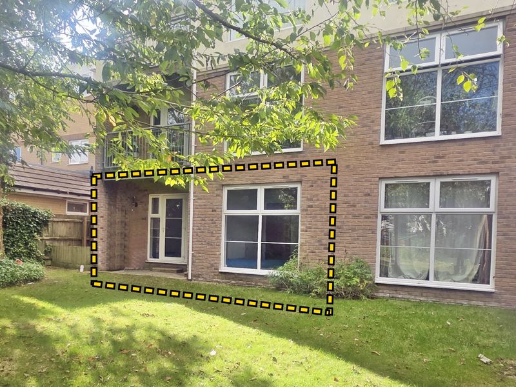Park Lodge, Richmond Park Road, Bournemouth, BH8
Property Features
- Ground Floor Purpose Built Flat with Patio - 65 Sq' M / 700 Sq' Ft
- Tastefully Presented - Re-Painted Throughout with Newly Fitted Carpets
- Two Bedrooms - Both Being Double-Sized Rooms
- Dual Aspect Lounge/Diner with Floor to Ceiling Window Overlooking Garden
- Doors to Patio via both Bedroom One & Lounge/Diner. Patio Leads on to Communal Garden
- Bathroom with both Bath & Shower Cubicle Recess
- Allocated Parking Space & Secure Brick Built Resident's Cycle Store
- Leasehold: 106 Years Remaining, £200pa Ground Rent, Council Tax Band B
- Maintenance £1,023pa Plus Buildings Insurance at £370.67pa
- Offered For Sale with No Forward Chain
Property Summary
Full Details
Communal Entrance
Leading to stairs and landings, the flat lies on the ground Floor.
Entrance Hallway
Plain corniced ceiling, two ceiling light points and mains wired smoke detector. Cloaks cupboard with electric meter and electrical RCD, single panelled radiator and audio-visual entry intercom.
Lounge / Diner 16' 3'' x 10' 9'' (4.95m x 3.27m)
Plain corniced ceiling with ceiling light point, full length UPVC double glazed feature window to aspect with garden views. UPVC double-glazed casement door to private patio. Double panelled radiator, tv / media point and central heating thermostat.
Private Pation 10' 3'' x 4' 3'' (3.12m x 1.29m)
Sheltered from balcony above and screening wall. Provides access on to communal lawned garden.
Kitchen 10' 8'' x 6' 11'' (3.25m x 2.11m)
Plain corniced ceiling with railed centre down lighter. UPVC double-glazed window to side aspect. A range of wall and base mounted units with work surfaces over. Single bowl single drainer sink unit with mixer tap. Integrated stainless steel electric oven with four-burner gas hob and cooker hood over. Cupboard housing gas central heating boiler. Space and plumbing for washing machine, space for fridge/freezer and splash back tiling. Tiled flooring and double panelled radiator.
Bedroom One 10' 11'' x 10' 8'' (3.32m x 3.25m)
Plain corniced ceiling with ceiling light point. UPVC double glazed floor to ceiling windows to rear aspect with centre casement door leading to patio. Double panelled radiator.
Bedroom Two 14' 5'' x 9' 11'' (4.39m x 3.02m)
Plain corniced ceiling, ceiling light point and UPVC double-glazed V-shaped bay window to side aspect. Radiator.
Bathroom 9' 3'' x 6' 6'' (2.82m x 1.98m)
Plain ceiling with railed down lighter and extractor. Panelled bath with shower mixer tap, close coupled WC and pedestal wash hand basin and mixer tap. Shower cubicle with fitted thermostatic shower valve. Tiled flooring, splash back tiling. Combined light / shaver point.
Outside
Well maintained and well-presented grounds with frontage parking of which one parking space is conveyed to the property. Communal cycle store and bin store.
Tenure & Charges
Tenure:
Leasehold 125 Years from November 2006 (106-Years remaining)
Maintenance:
£1,023 per annum plus buildings insurance at £370.67 per annum.
Ground Rent:
£200 per annum
Council Tax Band B


