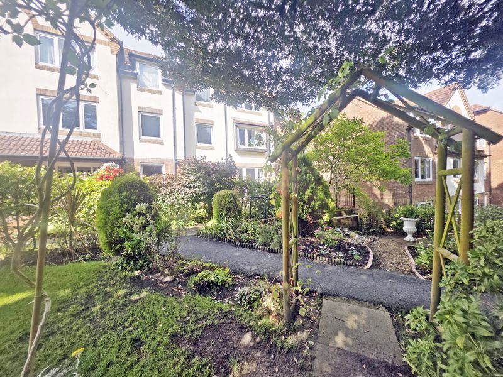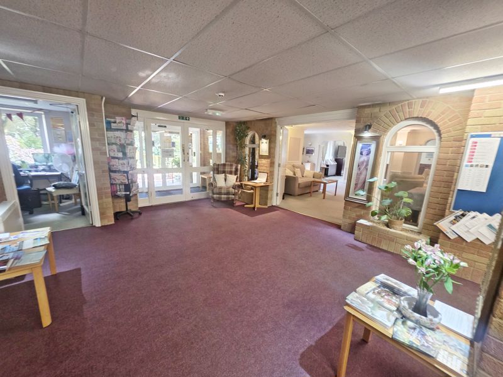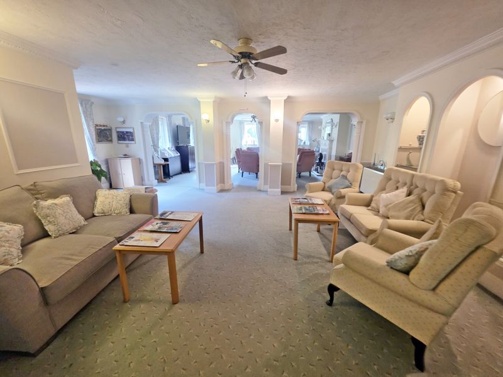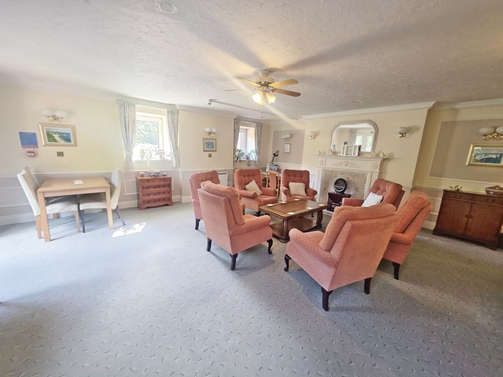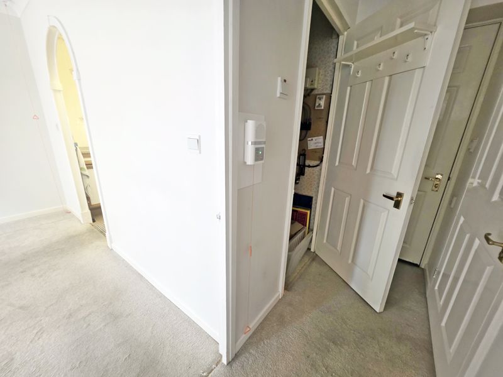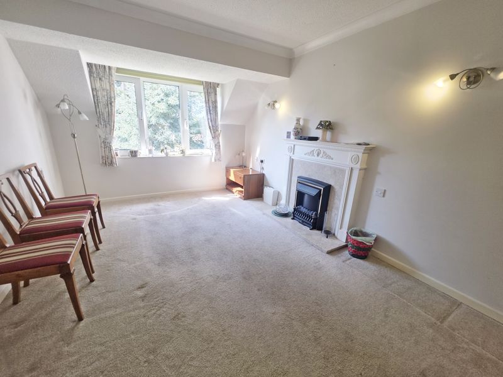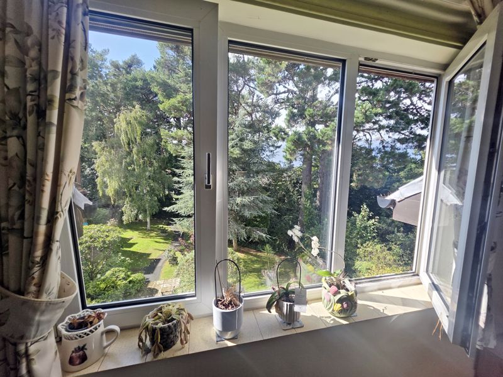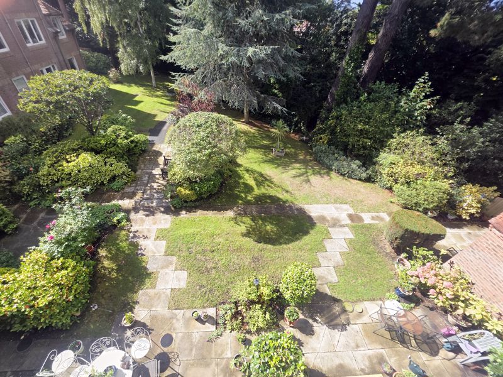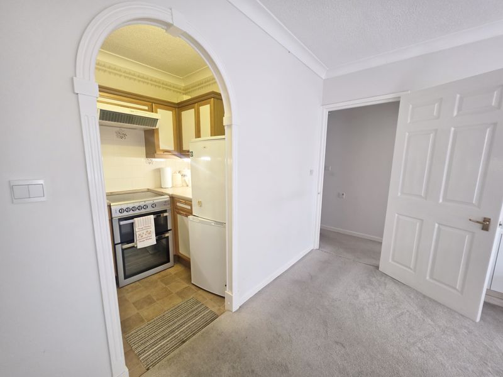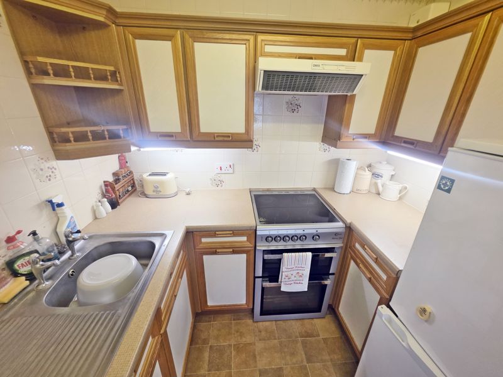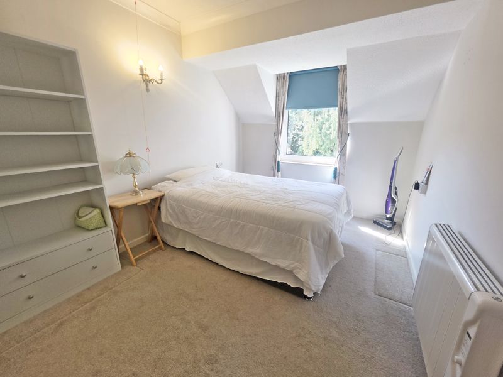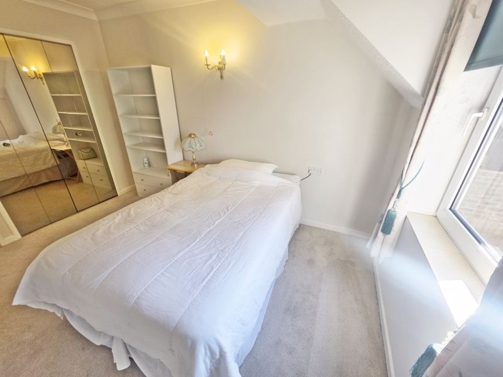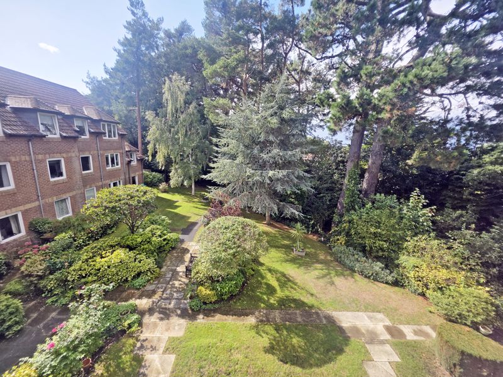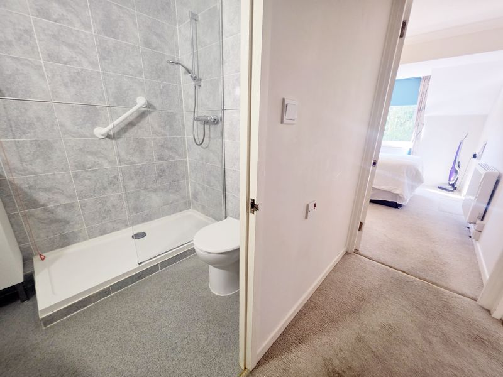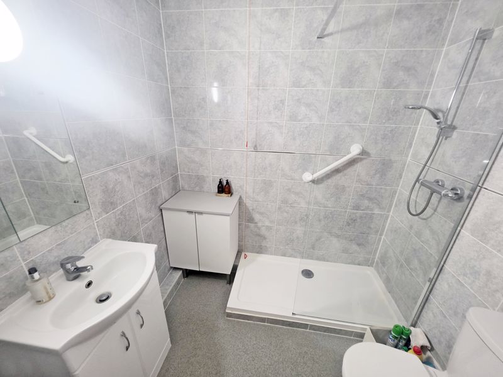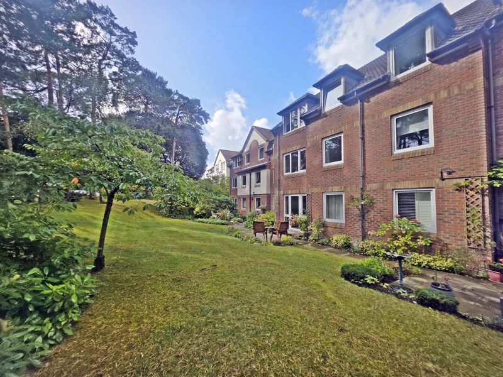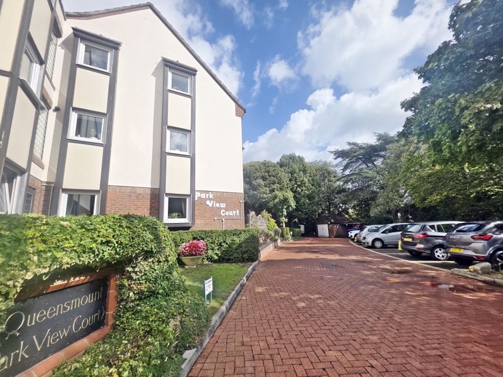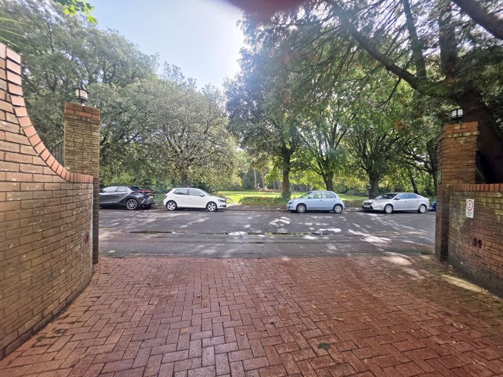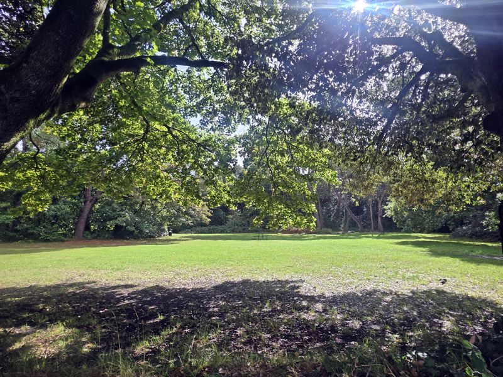Park View Court, Queens Park, Bournemouth, BH8
Property Features
- First Floor Lift Served Retirement Flat for the Over 60's
- Situated in Park View Court, Queens Park with Park Land Located Opposite the Development
- One Double Bedroom with Fitted Wardrobes. 37 Sq' M / 398 Sq' Ft of Floor Space
- Lounge / Diner & Bedroom Facing West with Superb Views Over Communal Grounds
- Arch from Lounge / Diner to Kitchen
- Modern Wet Room with Fully Tiled White Suite
- Wonderful Communal Grounds are a Feature of this Development
- Communal Facilities Include Resident Lounge, Laundry Room & Guest Facility
- In House Manager & Care Line for Peace of Mind
- Vacant Possession with No Forward Chain
Property Summary
Full Details
Entrance Hallway
Communal entrance leading to stairs, lift and landings. The flat lies on the first floor. Front door leads into entrance hallway. Having coved and textured ceiling with ceiling light point and entry phone receiver. Hatch providing access to roof space. Airing cupboard housing pre-lagged hot water cylinder, electric meter and fuse board with shelved storage.
Lounge / Diner 15' 5'' x 10' 6'' (4.70m x 3.20m)
Coved and textured ceiling with two wall light points. UPVC double-glazed tilt-and-turn windows to rear aspect overlooking communal grounds. Fire surround with flame effect fire, electric heater, television point and telephone point. Archway through to:
Kitchen 7' 3'' x 5' 7'' (2.21m x 1.70m)
Coved and textured ceiling with wall light point. A range of wall and base mounted units with work surfaces over and under lighting. Single bowl single drainer sink unit. Space for electric cooker, space for fridge / freezer, splash back tiling & extractor.
Bedroom One 12' 2'' x 8' 9'' (3.71m x 2.66m)
Coved and textured ceiling with wall light points. UPVC double-glazed tilt-and-turn window to rear aspect overlooking communal grounds. Mirror fronted fitted wardrobes with hanging rail and further storage over. Electric heater point.
Wet Room 6' 7'' x 5' 4'' (2.01m x 1.62m)
Coved and textured ceiling with wall light point and fitted extractor fan. Walk-in shower area with thermostatic shower, glass shower screen and grab handle. Vanity unit with inset wash hand basin and mixer tap. Low-level WC, storage unit and heated ladder style heated towel rail.
Facilities
The property has the benefit of guest facilities, communal lounge, communal laundry, care line and in house manager.
Outside
The property is set in well-presented and maintained communal grounds with established and mature trees and well stocked bushes and shrubs. Casual off road resident and visitor parking.
Tenure & Charges
Tenure:
Leasehold 88 Years remaining
Maintenance:
£5141.44 per annum
Ground Rent:
£606 per annum
Council Tax:
Band C
