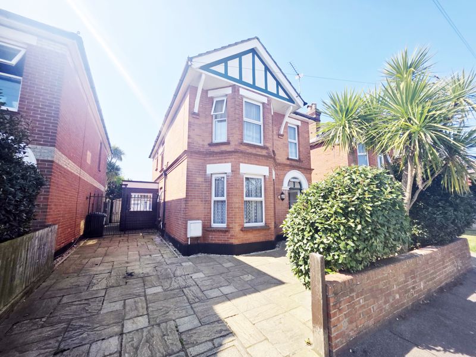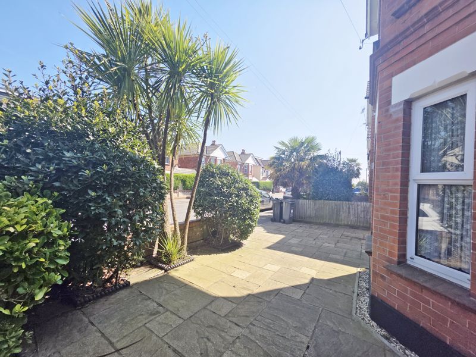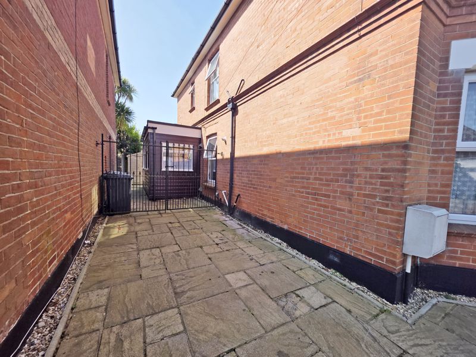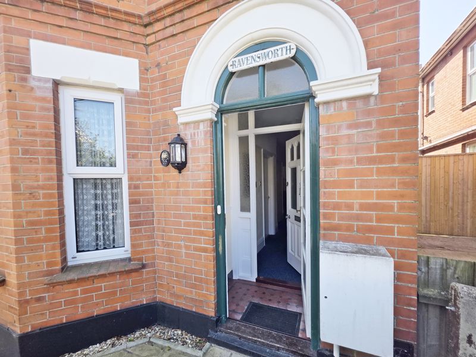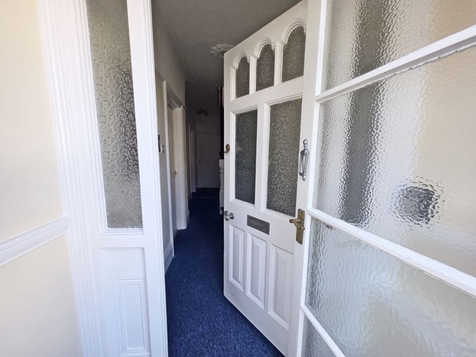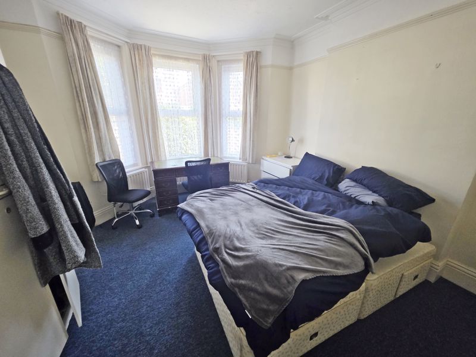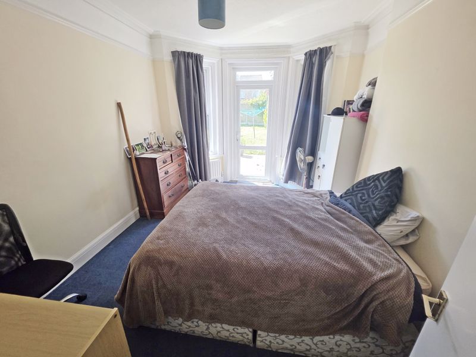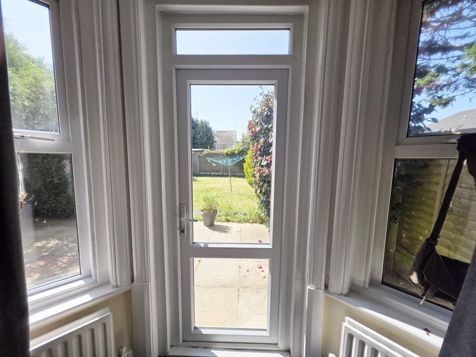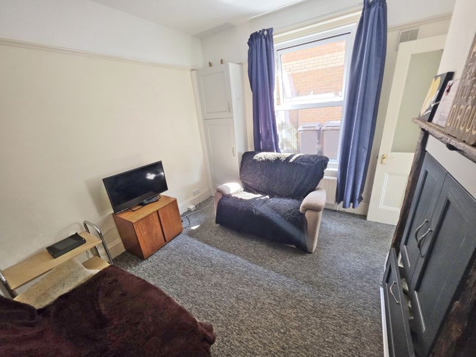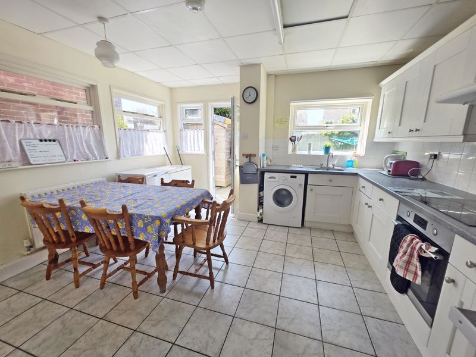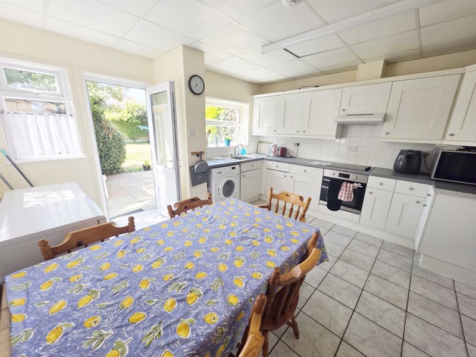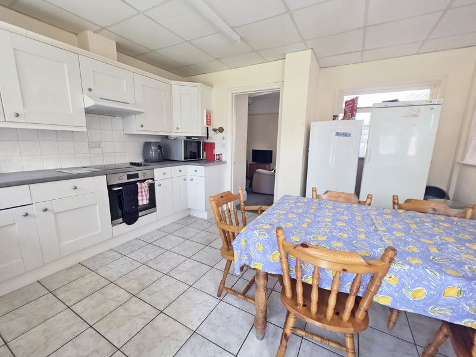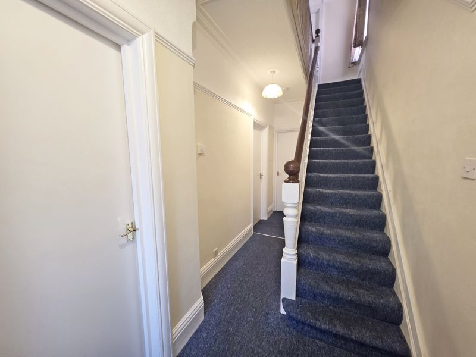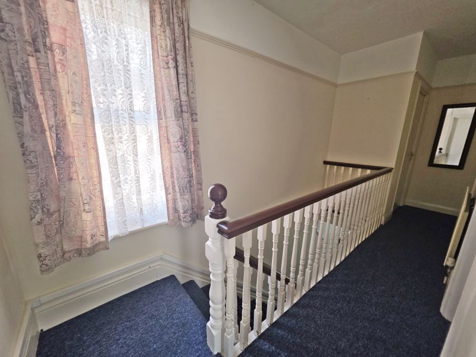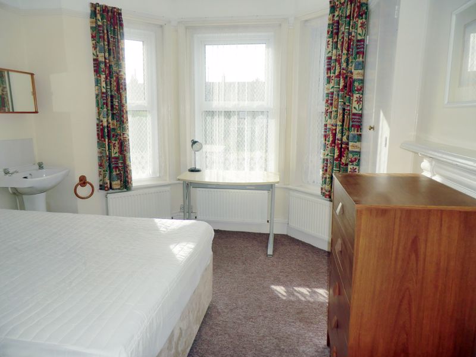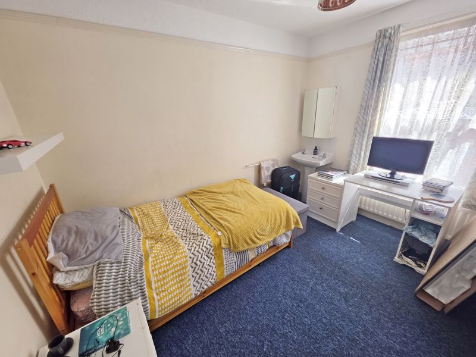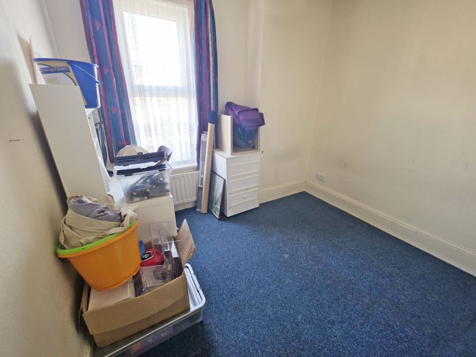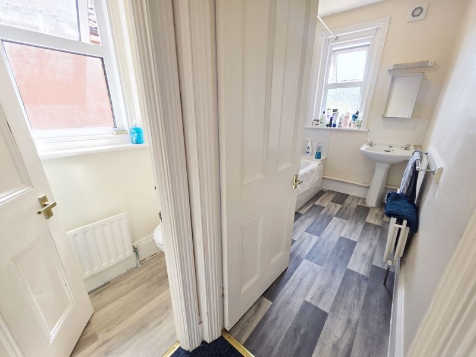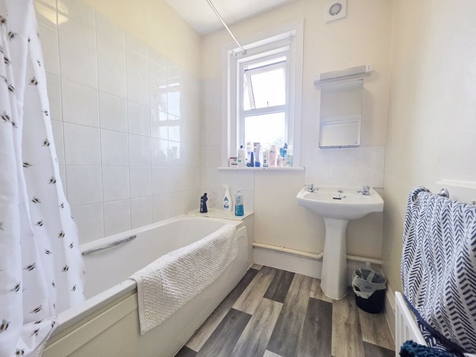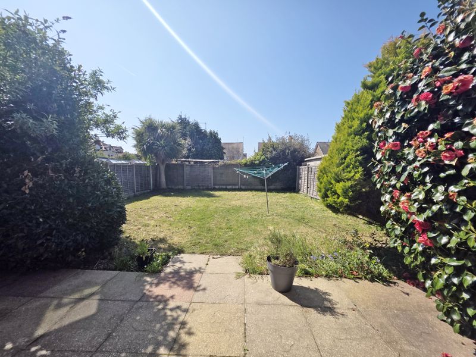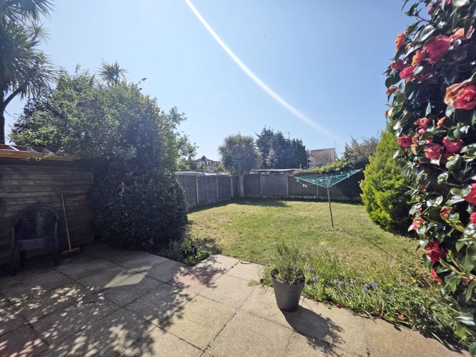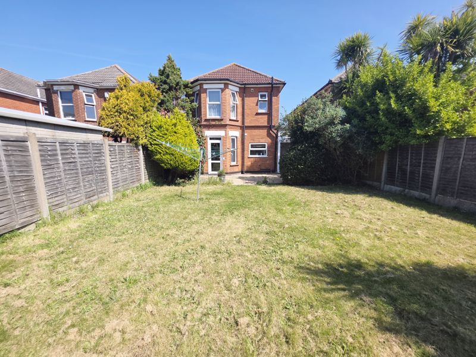Shaftesbury Rd, Bournemouth, Dorset, BH8
Property Features
- Detached House with 132 Square Metres of Floor Space
- Four Bedrooms & Three Reception Rooms
- 4.4m x 4m Triple Aspect Kitchen / Breakfast Room
- HMO STATUS - Available as a Family Home or as a Buy-to-Let Opportunity
- Bathroom, Separate Cloakroom & Further GF Cloakroom
- Good Kerb Appeal with Generous Amount of Side & Front Driveway Parking
- Rear Garden is Superb and to a Southerly Aspect
- GCH, UPVC DG, EPC D-Rated, Council Tax Band D
- Located in 'Outstanding' School Catchment (Malmesbury Park School & Avonbourne Academies)
- Offered For Sale with No Forward Chain
Property Summary
Full Details
Front Aspect
Front of property being laid to hard standing with dropped kerb providing off road parking for one / two vehicles. Glazed front door leads into storm porch with further glazed door leading into:
Entrance Hallway
Naturally coved and textured ceiling with two ceiling light points and picture rail. Double panelled radiator and central heating thermostat. Door providing access to:
Ground Floor Cloakroom
Sloping ceiling with light point and frosted window to side aspect. Corner mounted wash hand basin, single panelled radiator and low-level WC. Fitted extractor fan.
Reception Room One 14' 1'' x 12' 1'' (4.29m x 3.68m)
Naturally coved and textured ceiling with ceiling light point. UPVC double-glazed bay window to front aspect. Three double panelled radiators. Wash hand basin.
Reception Room Two 14' 1'' x 10' 6'' (4.29m x 3.20m)
Having naturally coved and textured ceiling with ceiling light point. UPVC double-glazed feature bay window to rear aspect with casement doors leading to garden. Two double panelled radiators to bay. Fitted wash hand basin.
Reception Room Three (Snug) 11' 2'' x 11' 2'' (3.40m x 3.40m)
Textured ceiling with ceiling light point and fitted smoke detector. UPVC double-glazed window to side aspect. Double panelled radiators. Cupboard housing gas central heating boiler.
Kitchen / Diner 14' 7'' x 13' 3'' (4.44m x 4.04m)
Suspended ceiling, two ceiling light points and mains wired heat detector. UPVC double-glazed windows to front, side and rear aspects. UPVC double-glazed door to rear garden.
A range of wall and base mounted units with work surfaces over. Single bowl single drainer sink unit with mixer tap over. Integrated electric oven with electric hobs and cooker hood over. Space and plumbing for washing machine, space for fridge freezer and two further under counter spaces for further fridge and freezer. Double panelled radiator, splash back tiling and tiled flooring.
First Floor Landing
Staircase from hallway to first floor landing. At landing level, UPVC double-glazed window to side aspect. Textured ceiling with two ceiling light point. Single panelled radiator.
Bedroom One 13' 11'' x 11' 5'' (4.24m x 3.48m)
Textured ceiling with ceiling light point. UPVC double-glazed bay window to front aspect. Three double panelled radiators. Pedestal wash hand basin.
Bedroom Two 12' 3'' x 10' 6'' (3.73m x 3.20m)
Coved and textured ceiling with ceiling light point. UPVC double-glazed bay window to rear aspect. Three single panelled radiators. Pedestal wash hand basin.
Bedroom Three 11' 3'' x 10' 6'' (3.43m x 3.20m)
Textured ceiling with ceiling light point. UPVC double-glazed window to side aspect. Double panelled radiator. Pedestal wash hand basin.
Bedroom Four 8' 11'' x 8' 0'' (2.72m x 2.44m)
Textured ceiling with ceiling light point. UPVC double-glazed window to front aspect. Double panelled radiator. Fitted cupboard.
Bathroom
Textured ceiling, ceiling light point & frosted UPVC double-glazed window to rear aspect. Fitted extractor. Panelled bath with handrails and electric shower. Pedestal wash hand basin, single panelled radiator & tiled walls.
Separate Cloakroom
Having textured ceiling with ceiling light point. Frosted UPVC double-glazed window to side aspect. Low level WC and single panelled radiator.
Rear Garden
Laid partly to lawn as well as block paving. An array of established trees, bushes and shrubs. Rear garden to a southerly aspect.
