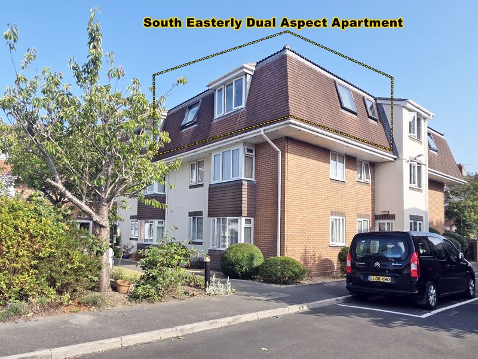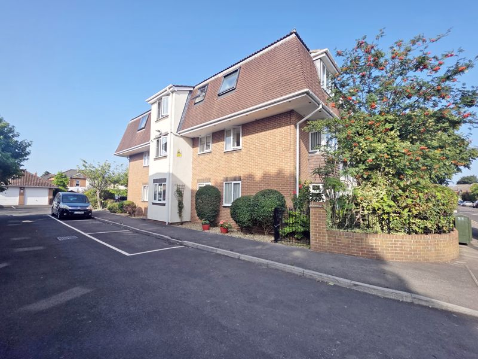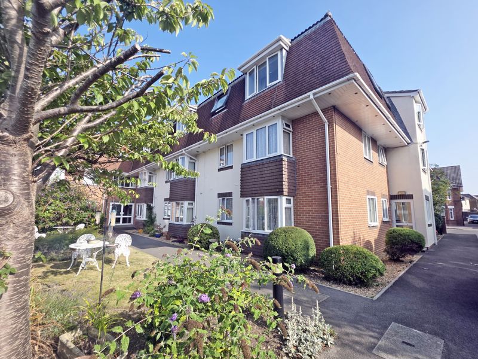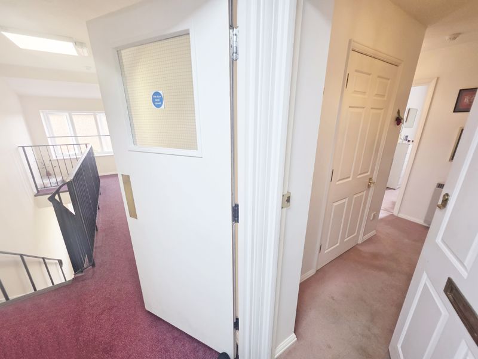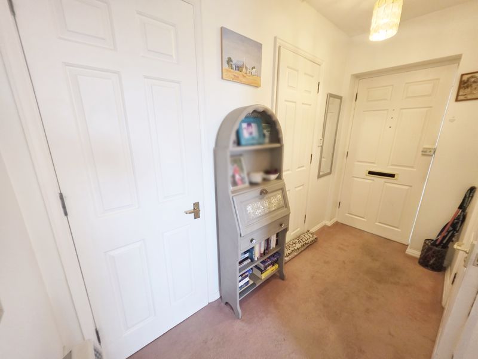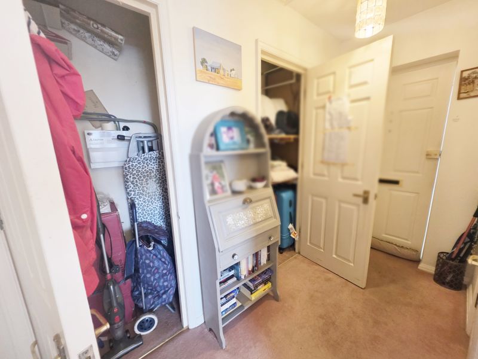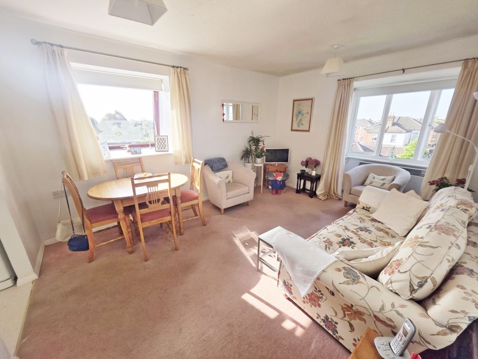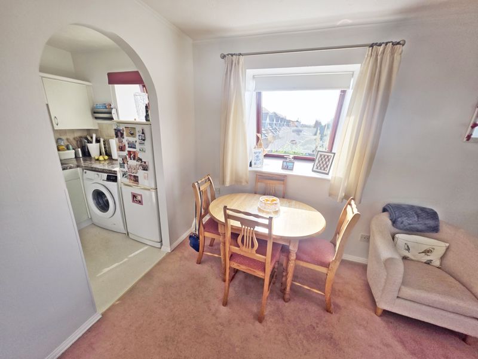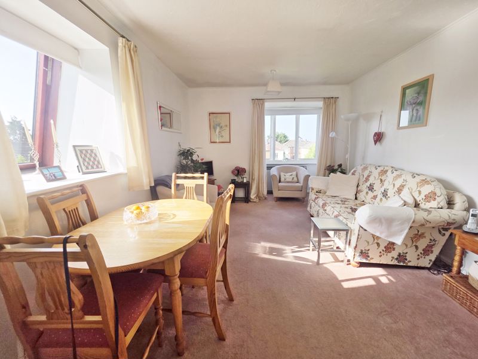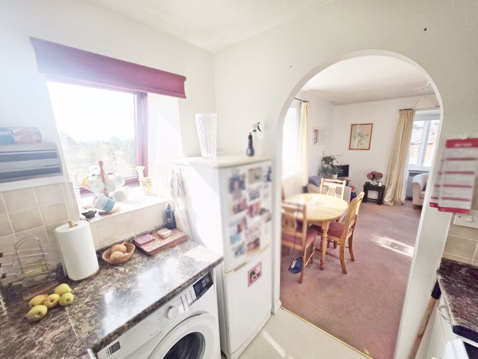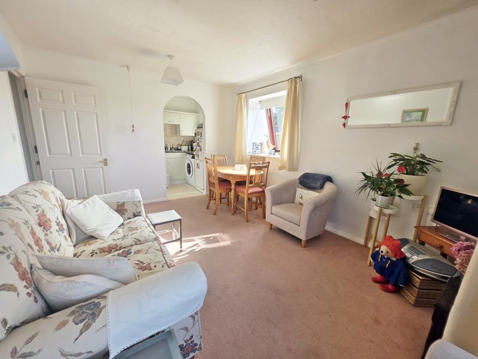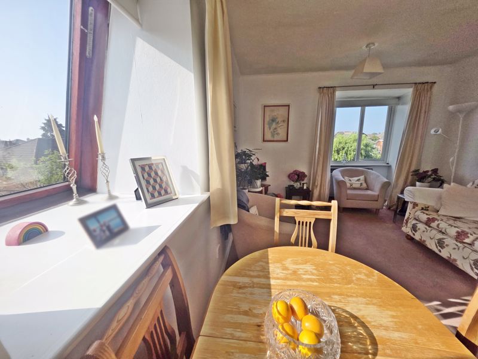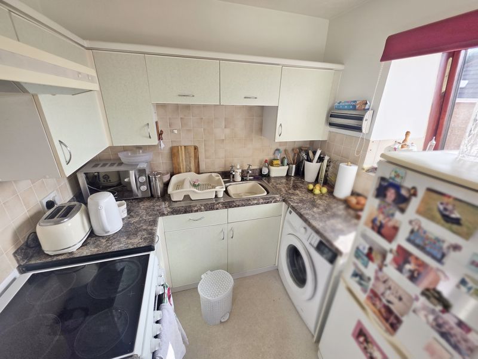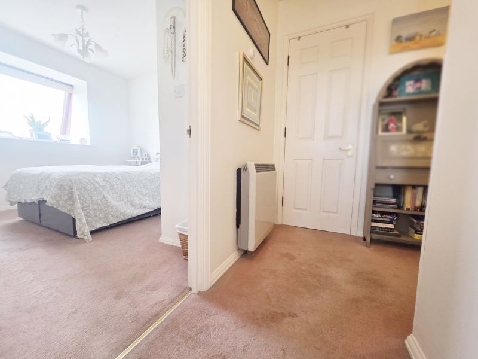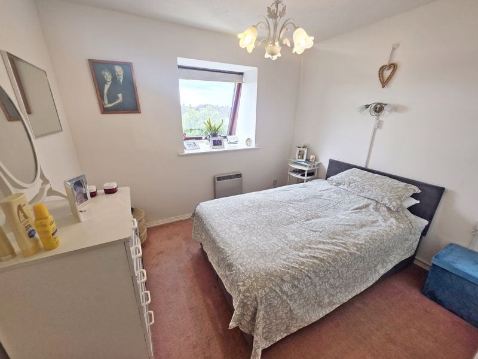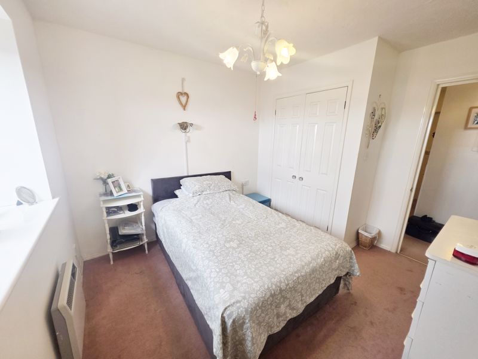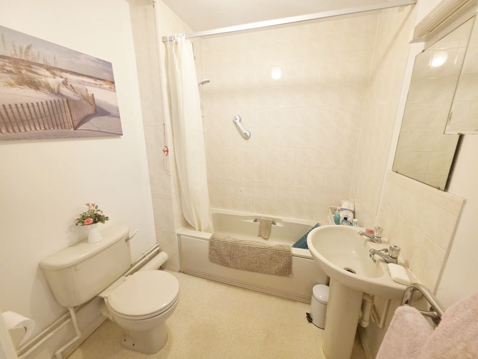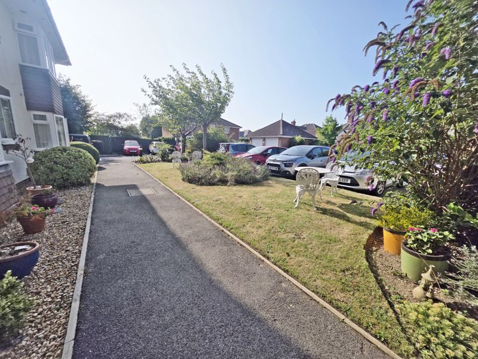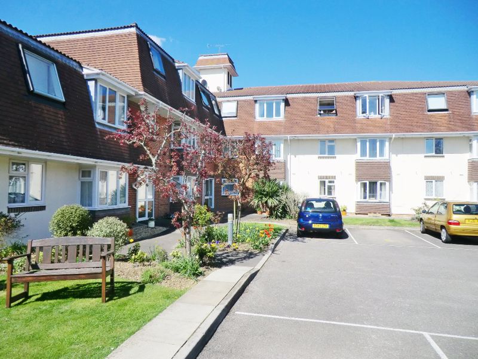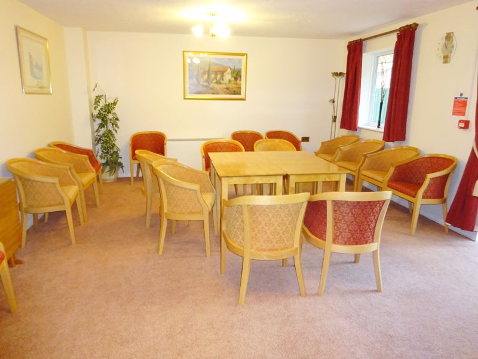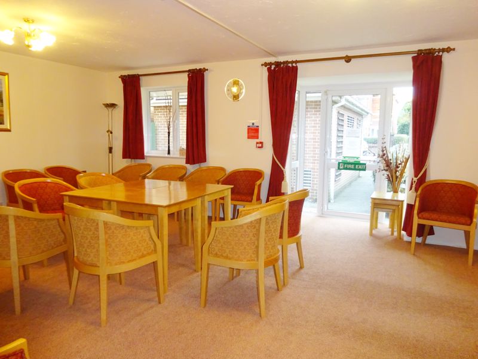South Easterly Facing Flat, Sandringham Court, Bournemouth, BH8
Property Features
- Arguably the Best Position Available within the Sandringham Court Development
- South Easterly Facing Dual Aspect Second Floor Lift Served Apartment
- Lounge/Diner with Southerly Bay & Further East Facing Window
- Kitchen with Window (A Rarity in Retirement Flats)
- One Double Bedroom with Fitted Wardrobe
- Bathroom having Bath with Electric Shower Over
- D/G, Electric Heating, EPC C-Rated, Council Tax Band B
- Resident Parking, Communal Function Room, Landscaped Garden, House Manager & Guest Facilities
- On Bus Route (Castle Point to Central Poole via Westbourne) & Short Walk to Convenience Shop
- No Forward Chain
Property Summary
Full Details
Grounds of Property
The property is set in well-presented and maintained communal grounds with established and mature trees, bushes and shrubs. Casual off-road resident and visitor parking.
Entrance Hallway
Communal entrance leading to stairs, lift and landings, the flat lies on the second (top) floor.
Entrance Hallway:
An L-shaped room with textured ceiling with two ceiling light points and hatch to loft. Entry phone receiver, emergency care-line pull-cord and night storage heater. Airing cupboard with shelved storage. Further walk-in cupboard housing electrics fuse board / consumer unit.
Lounge / Diner 16' 3'' x 10' 9'' (4.95m x 3.27m)
Textured ceiling with two ceiling light points. UPVC double-glazed bay window looking onto the communal grounds with town centre beyond. Further side aspect Velux style window with deep sill shelf. Night storage heater. TV/media point, telephone point and emergency care-line pull-cord. Archway leads to:
Kitchen 7' 4'' x 7' 4'' (2.23m x 2.23m)
Textured with ceiling light point. Side aspect Velux style window with deep sill shelf. A range of wall and base mounted units with work surfaces over. Single bowl single drainer sink unit. Space and plumbing for washing machine, space for fridge/freezer and space for electric cooker. Splash back tiling and fitted extractor.
Bedroom 10' 9'' x 9' 9'' (3.27m x 2.97m)
Having textured ceiling with ceiling light point. Rear aspect Velux style window with deep sill shelf. Electric convector heater. Fitted wardrobes with hanging rail and further storage over. Care-line pull-cord.
Bathroom 6' 5'' x 6' 2'' (1.95m x 1.88m)
Textured ceiling and ceiling light point and fitted extractor. Panelled bath with hand rails and electric shower over. Low-level WC, pedestal wash hand basin and ladder style heated towel rail.
Further Information
The property has the benefit of guest facilities, resident’s communal lounge, care line and house manager.
Tenure & Charges
Tenure:
Leasehold – 125 years from May 1990 (91-years remaining)
Maintenance:
£3,327.53 per annum to include buildings insurance and water.
Ground Rent:
Peppercorn
Council Tax:
Band B

