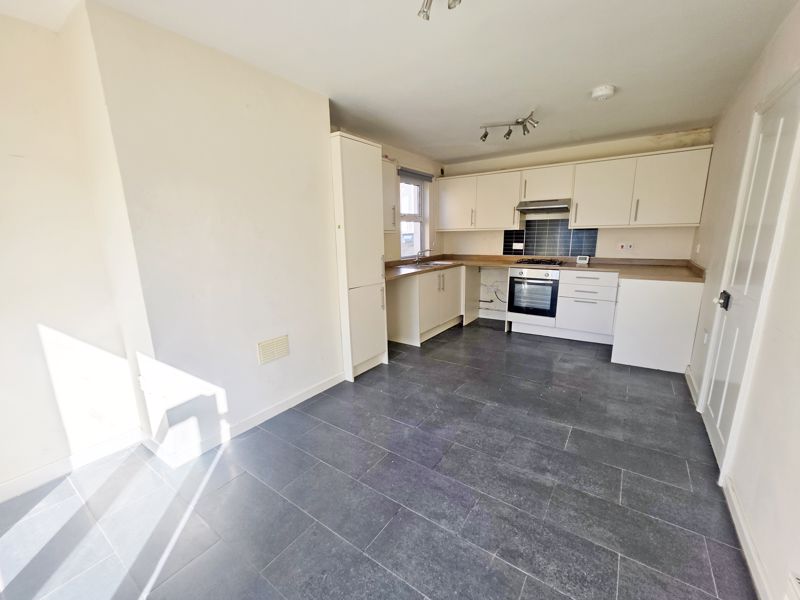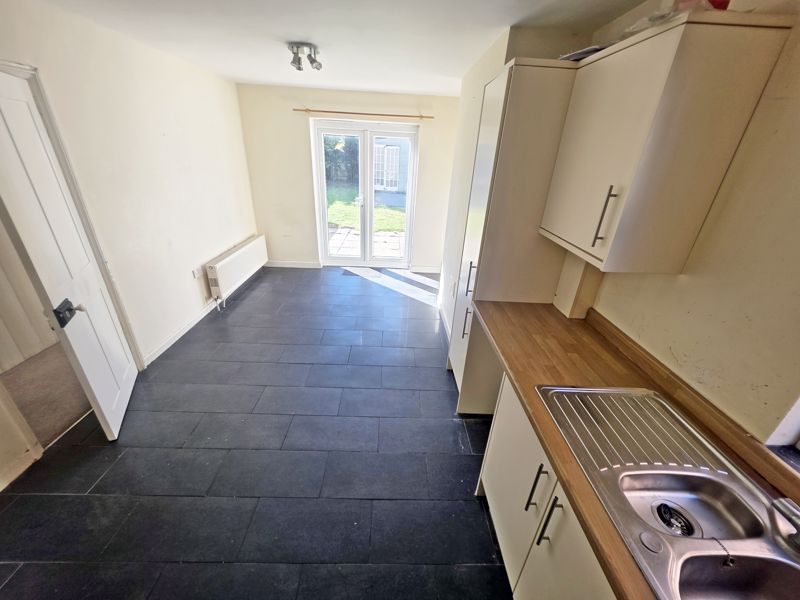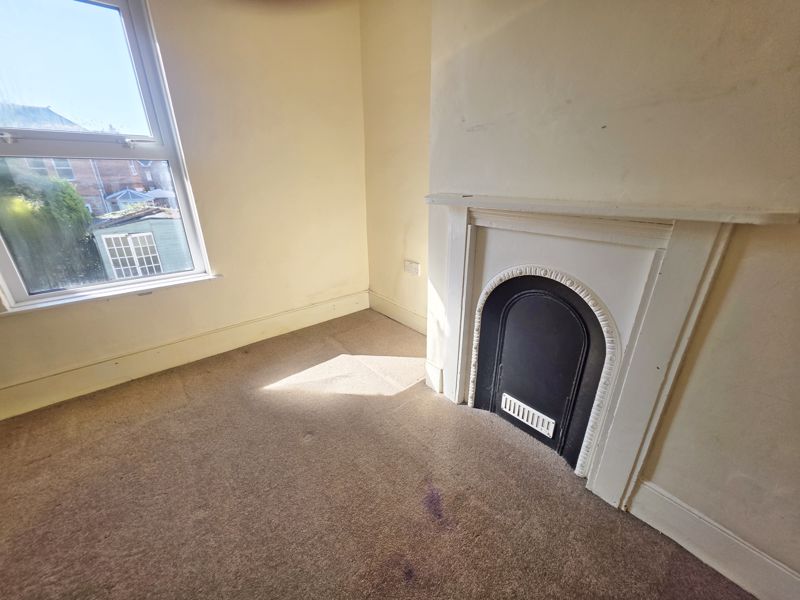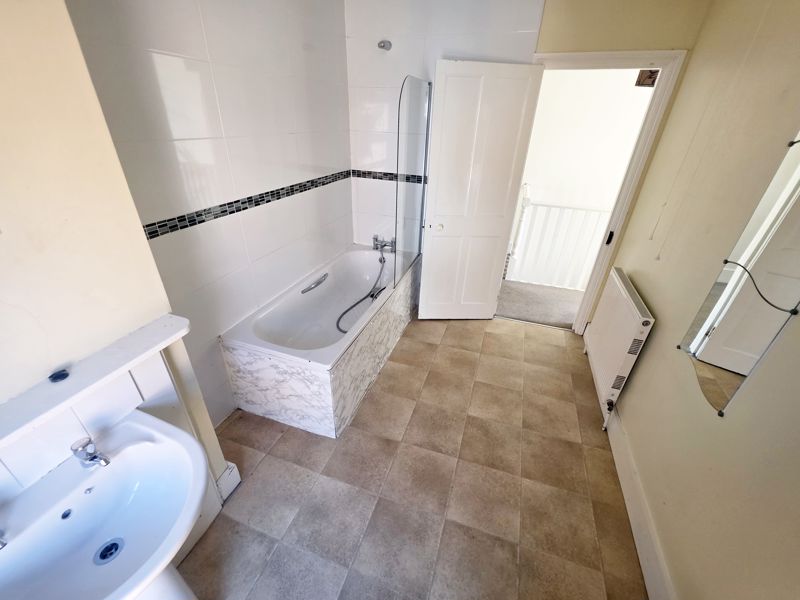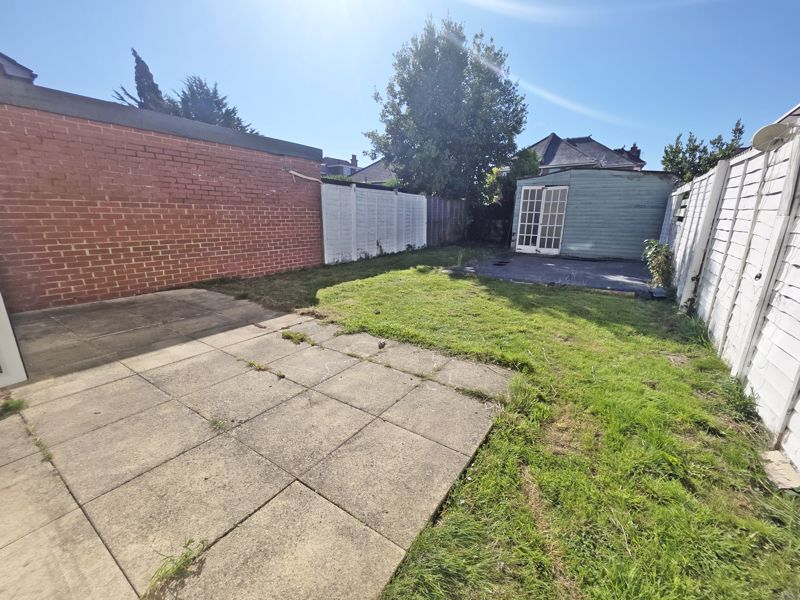Stewart Rd, Upper Charminster, Bournemouth, Dorset, BH8
Property Features
- Semi-Detached House with 92 Sq'M / 990 Sq' Ft of Floor Space
- Two Double Bedrooms with Scope to Generate a Third Bedroom
- One Reception Room & Kitchen / Diner with Direct Garden Access
- Large First Floor Bathroom with Ground Floor Cloakroom
- Long-Term Ex-Rental Property Requiring Modernisation
- South Facing Rear Garden Backing on to Lowther Road Properties
- Front Garden to Hard Standing gives Parking Potential (Subject to PP for Dropped Pavement)
- GCH via Modern Worcester Combination Boiler, UPVC DG, EPC C-Rated
- Ideal Blank Canvas Home with a Layout that Lends Itself well for Alterations
- Offered with No Forward Chain
Property Summary
Full Details
Front of Property
Laid to hard standing providing potential for a dropped pavement (STPP).
Side gate giving access to garden. Storm porch leads via glazed front door into:
Entrance Hallway
Plain ceiling with ceiling light point. Under stair storage. Cupboard housing electric meter with consumer unit. Central heating thermostat. Single panelled radiator. Door to rear garden and access to:
GF Cloakroom
Plain ceiling with ceiling light point. Frosted UPVC double-glazed window to rear aspect. Low level WC.
Lounge Reception Room 14' 5'' x 11' 11'' (4.39m x 3.63m)
Plain ceiling with ceiling light point. UPVC double-glazed feature bay window to front aspect. Double panelled radiator and TV point.
Kitchen / Diner 17' 10'' x 10' 4'' (5.43m x 3.15m)
Plain ceiling with two down light points and mains wired heat detector. UPVC double-glazed window to side aspect and UPVC double-glazed double casement doors leading to rear garden.
A range of wall and base mounted units with work surfaces over. One-and-a-quarter bowl single drainer sink unit with mixer tap. Integrated stainless steel electric oven with four burner gas hob and cooker hood. Space and plumbing for washing machine and dishwasher. Space for fridge / freezer. Cupboard housing gas central heating combination boiler. Double panelled radiator and tiled flooring.
First Floor Landing
Plain ceiling with ceiling light point and hatch providing access to loft space. UPVC double-glazed window to rear aspect.
Bedroom One 16' 10'' x 11' 5'' (5.13m x 3.48m)
Plain ceiling with ceiling light point. Two UPVC double-glazed windows to front aspect. Double panelled radiator and fire surround.
Bedroom Two 10' 4'' x 10' 0'' (3.15m x 3.05m)
Plain ceiling with ceiling light point. UPVC double-glazed window to rear aspect. Single panelled radiator and fire surround.
Bathroom 10' 4'' x 7' 3'' (3.15m x 2.21m)
Plain ceiling with ceiling light point. Frosted UPVC double-glazed window to side aspect. Panelled bath with hand rails and shower mixer tap over. Low-level WC, pedestal wash hand basin and single panelled radiator.
Rear Garden
Rear garden being to a southerly aspect laid partly to patio with the remainder laid to lawn. Garden shed / workshop.









