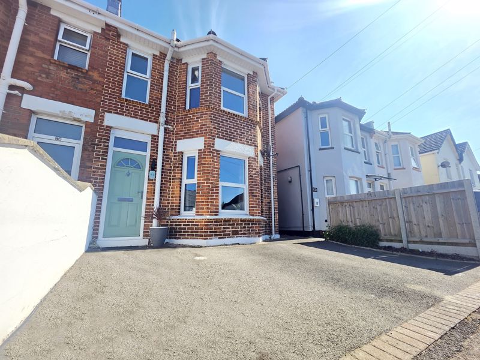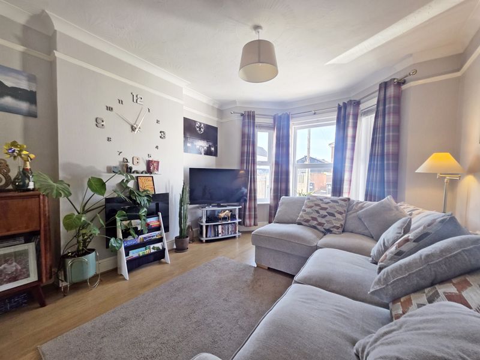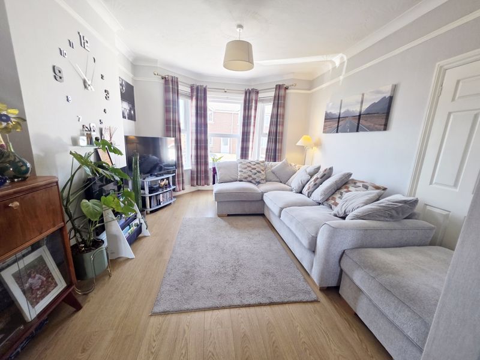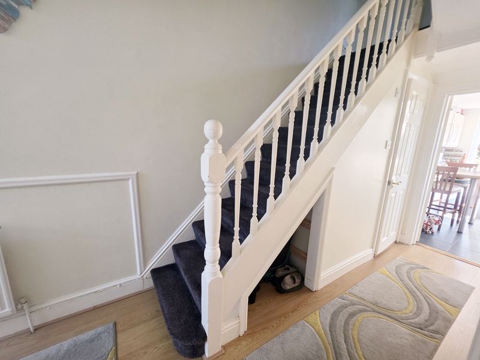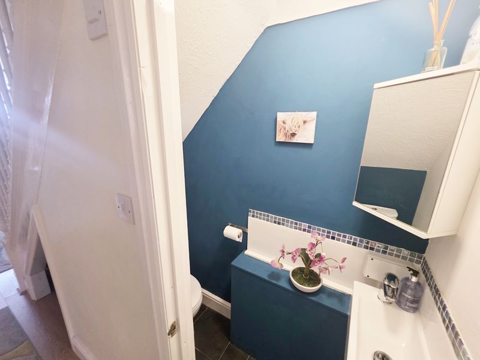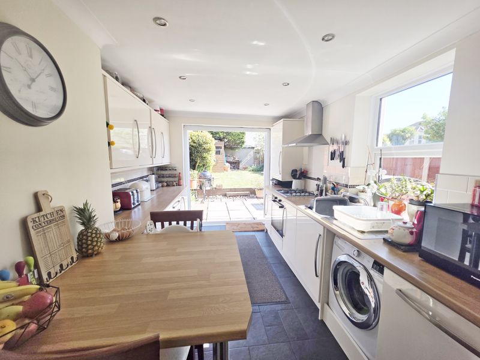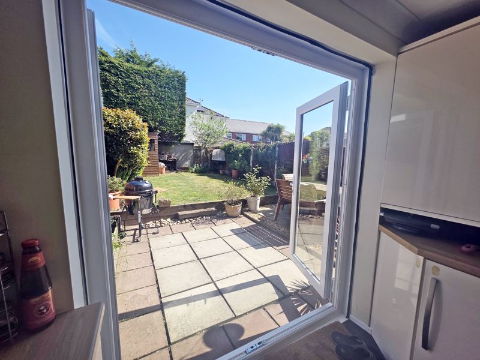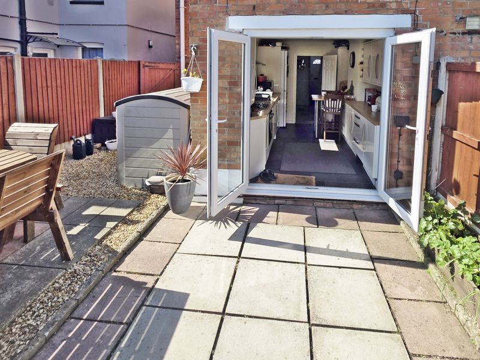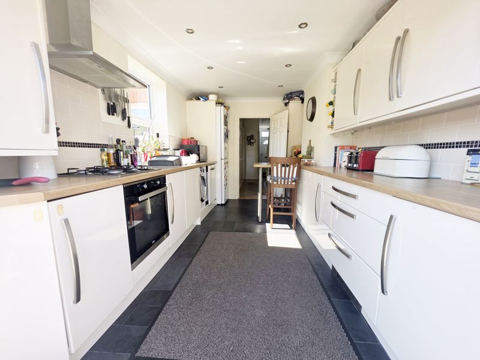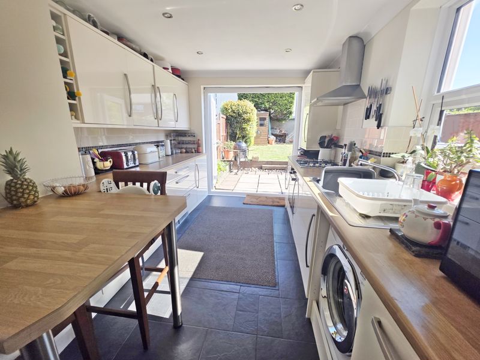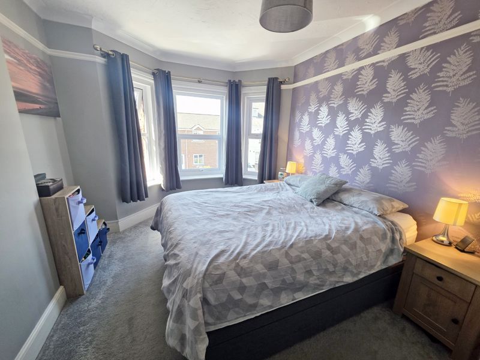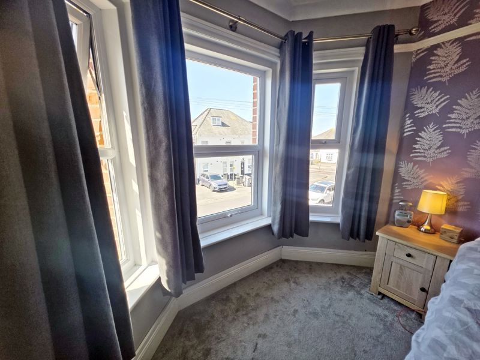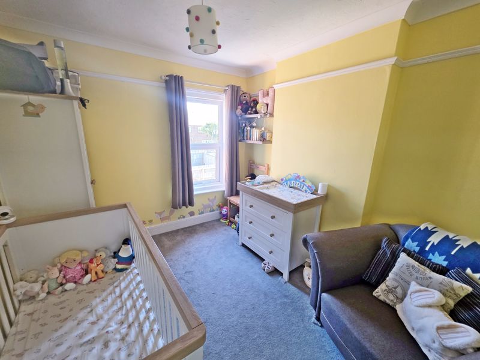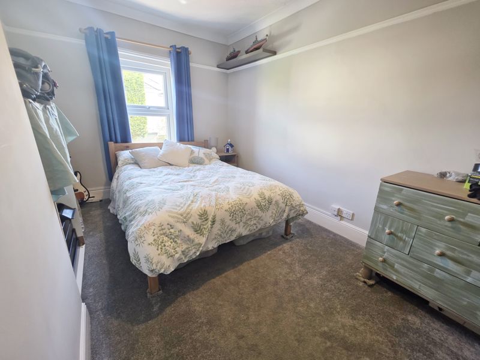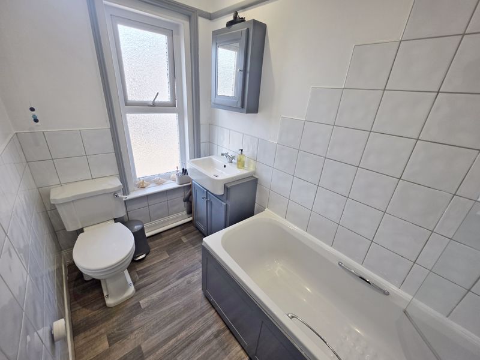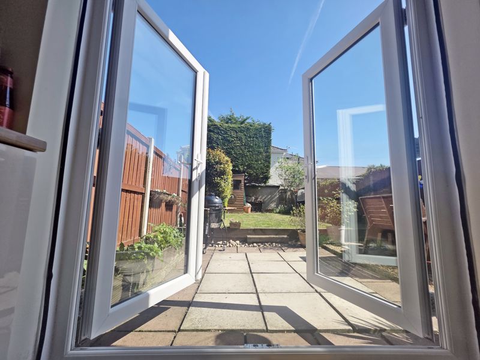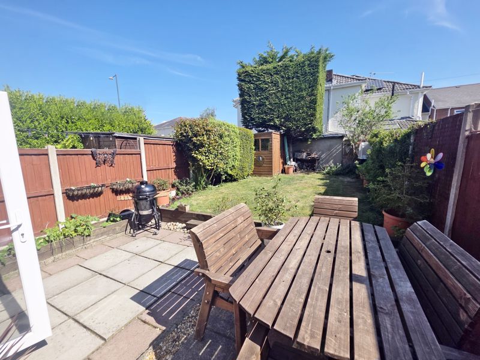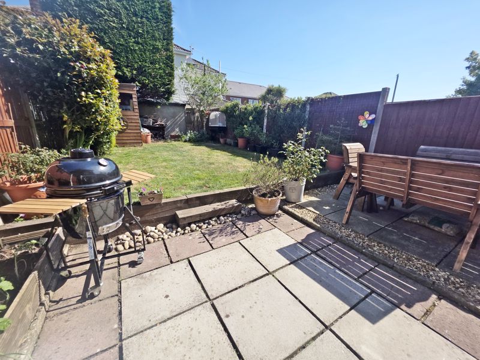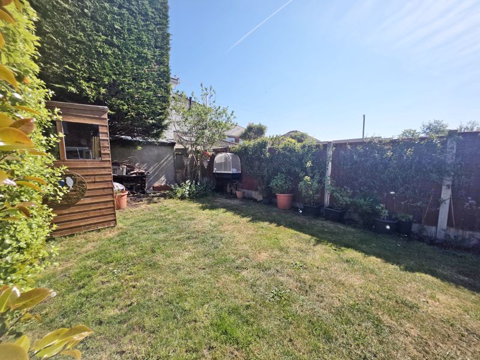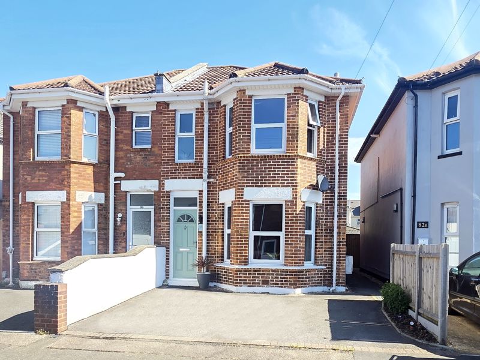Stewart Road, Charminster, Bournemouth, Dorset, BH8
Property Features
- Wonderfully Presented Three Double Bedroom Semi-Detached House
- 104 Square Metres with Feature Lounge Through Dining Room
- Contemporary Kitchen with Breakfast Bar & Twin Doors Straight on to the Rear Garden
- Recently Fitted Bathroom with Benefit of a Ground Floor Cloakroom
- Rear Garden Having Raised Lawn Enjoying all Day Sunlight, New Shed and Newly Laid Patio
- Frontage Parking for Two Vehicles with Electric Charge Point
- GCH, UPVC DG, EPC C-Rated, Council Tax Band C
- Positioned within Walking Distance of Rail Connection to London
- Numerous Practical & Decorative Improvements made in Recent Months in Readiness for a House Sale
- Located in 'Outstanding' School Catchment (Malmesbury Park School & Avonbourne Academies)
Property Summary
Full Details
Front of Property
Front of property laid to tarmac providing parking for two vehicles parked side by side with electric car charge point. Front aspect recently re-pointed. Side access pathway leading via gate to rear garden. Recently replaced composite double glazed front door leads into:
Entrance Hallway
Naturally coved textured ceiling with two ceiling light points & dado rail. Single panelled radiator and wood laminate flooring. Under stair storage & access to:
Ground Floor Cloakroom
Plain coved sloping ceiling with light point. Wall mounted wash hand basin with mixer tap and splashback tiling. Low-level WC and tiled flooring.
Lounge 14' 0'' x 11' 4'' (4.26m x 3.45m)
Coved and textured ceiling with ceiling light point and picture rail. UPVC double-glazed feature bay window to front aspect. Wall mounted fire point, double panelled radiator. TV/media point. Wood laminate flooring. Archway to:
Dining Room 11' 10'' x 9' 5'' (3.60m x 2.87m)
Coved and textured ceiling with ceiling light point and picture rail. UPVC double-glazed window to rear aspect and double panelled radiator. Wood laminate flooring.
Kitchen / Breakfast Room 14' 3'' x 8' 11'' (4.34m x 2.72m)
Plain coved ceiling with recessed low level down lighting. UPVC double-glazed window to side aspect. Recently replaced UPVC double-glazed double casement doors to garden. Range of wall and base mounted units, work surfaces and fitted breakfast bar. Single bowl single drainer sink unit with mixer tap. Integrated stainless steel electric oven with four-burner gas hob and cooker hood. Integrated dishwasher, space for fridge/freezer and space and plumbing for washing machine. Cupboard housing gas central heating combination boiler. Tiled splash-back and tiled flooring.
First Floor Landing
Staircase from hall to first floor landing. Having coved and textured ceiling with ceiling light point. Re-sized hatch gives access to partially boarded loft via newly fitted pull-down ladder.
Bedroom One 14' 0'' x 10' 3'' (4.26m x 3.12m)
Coved and textured ceiling with ceiling light point and picture rail. UPVC double-glazed feature bay window to front aspect. Single panelled radiator.
Bedroom Two 11' 11'' x 9' 4'' (3.63m x 2.84m)
Coved and textured ceiling with ceiling light point and picture rail. UPVC double-glazed window to rear aspect. Single panelled radiator.
Bedroom Three 14' 3'' x 8' 11'' (4.34m x 2.72m)
Coved and textured ceiling with ceiling light point and picture rail. UPVC double-glazed window to rear aspect. Single panelled radiator.
Bathroom
Recently fitted with coved and textured ceiling and recessed low level down lighting and picture rail. Frosted UPVC double-glazed window to front aspect. Panelled bath, fitted glass shower screen and shower mixer tap over. Vanity unit with inset wash hand basin and low-level WC. Tiled walls, wood effect composite flooring and feature panelled radiator.
Rear Garden
Laid partly to patio with the remainder laid to elevated lawn with established trees and screening bushes and shrubs. Recently erected garden shed. Shingled area to garden recess.

