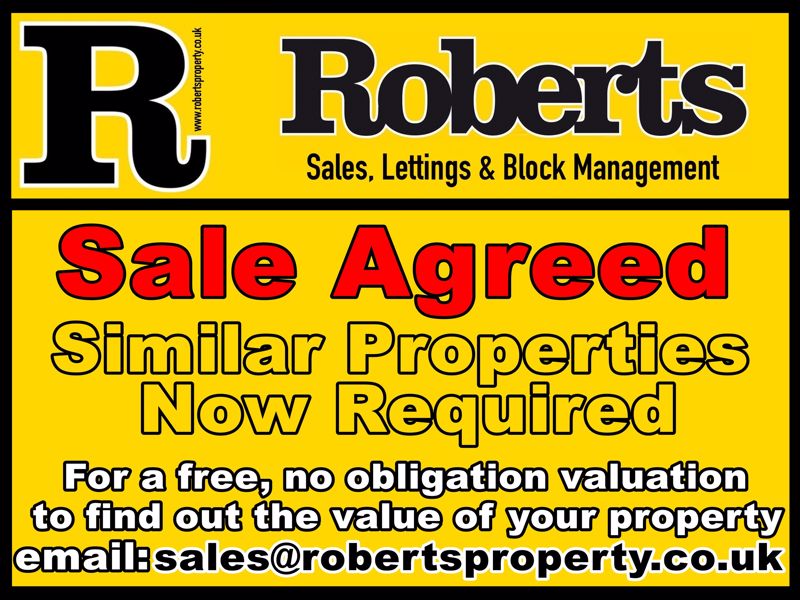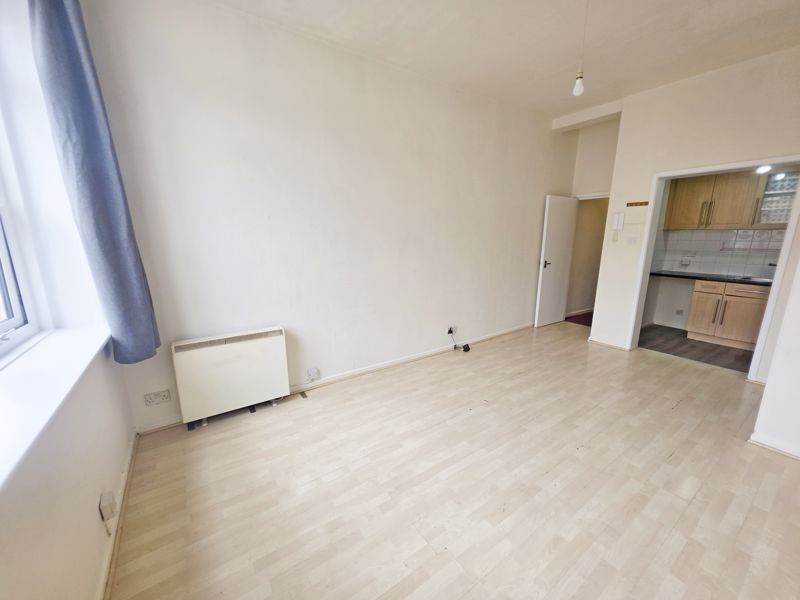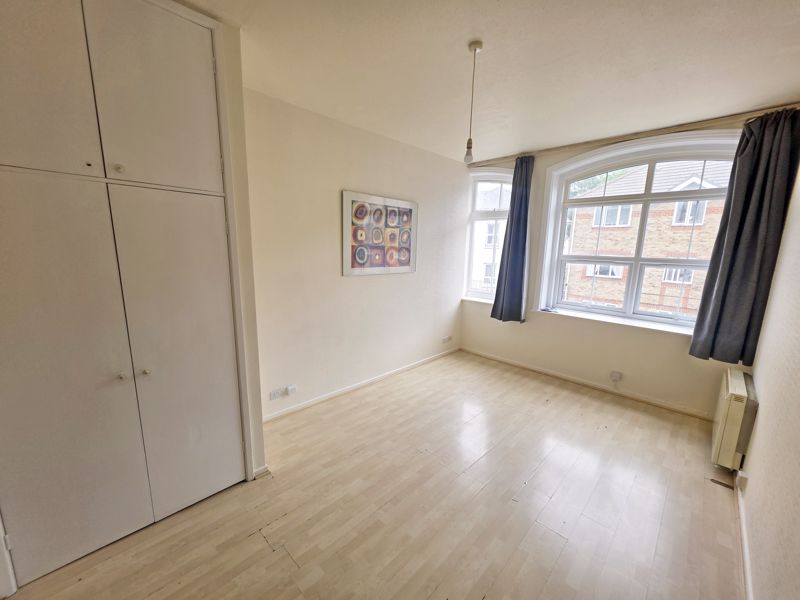Studio Flat, Lorne Park Road, Bournemouth, Dorset, BH1
Property Features
- First Floor Lift Served Studio Flat Located in the Heart of Bournemouth
- 29 Square Metres of Floor Space
- 18ft5 x 11ft Studio Room with Twin Aspect Windows
- Arch to Kitchen with Adjacent Double Fitted Cupboard
- Hallway with Walk-in Storage / Airing Cupboard
- White Suite Bathroom Off of the Hallway
- Share in Freehold with a 961-Year Lease
- Maintenance Charge £1,280pa, Ground Rent Nil, Council Tax Band A
- Electric Heating, Partly UPVC DG, EPC E-Rated
- Vacant Possession with No Forward Chain
Property Summary
Full Details
Communal Entrance
Communal entrance leading to stairs and lift. The flat lies on the first floor. Front door leads into:
Entrance Hallway
Plain ceiling with ceiling light point. Walk-in storage housing pre-lagged hot water cylinder with shelving. Electrics consumer unit.
Studio Room 18' 5'' x 11' 0'' (5.61m x 3.35m)
Papered ceiling with ceiling light point. UPVC double-glazed window to front aspect with further single-glazed window to front aspect. Entry phone receiver and night storage heater. TV / media point and telephone point. Built in double wardrobe with hanging rail and further overhead storage. Arch leads to:
Kitchen 6' 5'' x 5' 5'' (1.95m x 1.65m)
Papered ceiling with ceiling light point. A range of wall and base mounted units with work surfaces over. Single bowl with mixer tap. Integrated electric oven, electric hob and cooker hood over. Space for fridge/freezer, space and plumbing for washing machine.
Bathroom 5' 9'' x 5' 5'' (1.75m x 1.65m)
Papered ceiling with ceiling light point and fitted extractor. Panelled bath with shower screen and electric shower over. Low level W.C. and pedestal wash hand basin. Splash back tiling and blower heater.
Tenure & Charges
Tenure:
Leasehold with a share in the freehold
961-years remaining on current 999-year lease term
Maintenance:
£1,280.00 per annum approximately (£106.67 paid monthly)
Ground Rent:
Nil




























