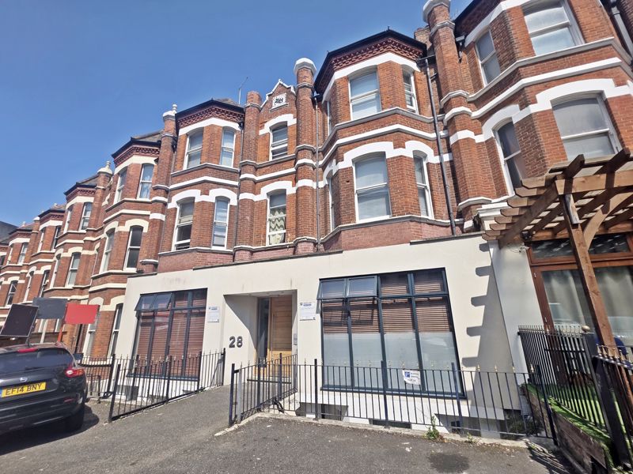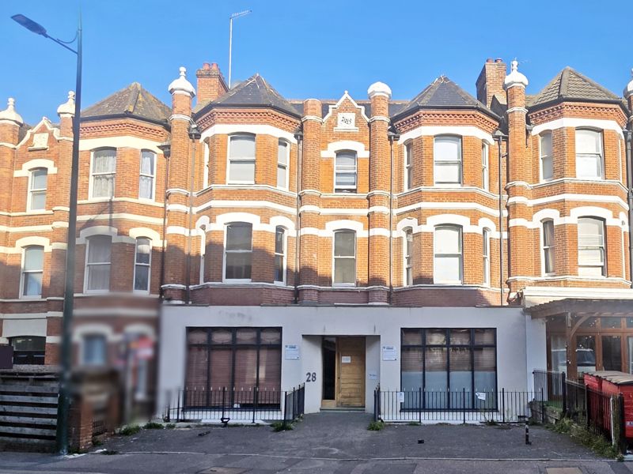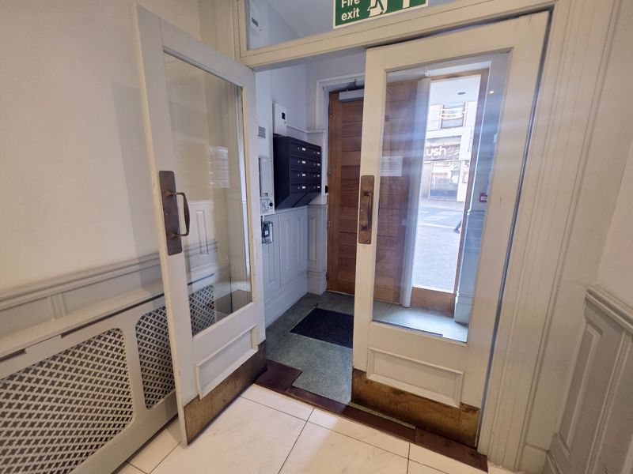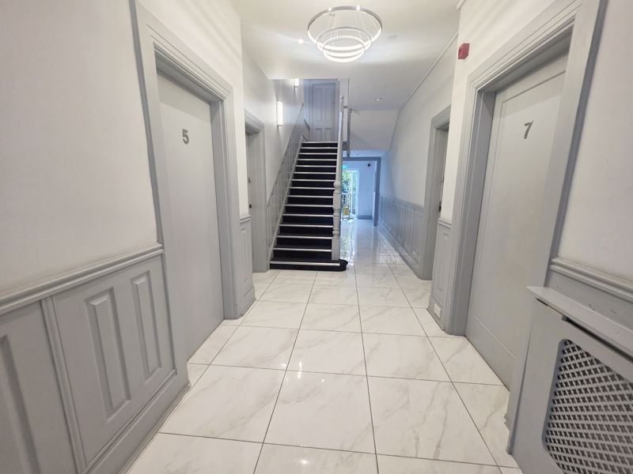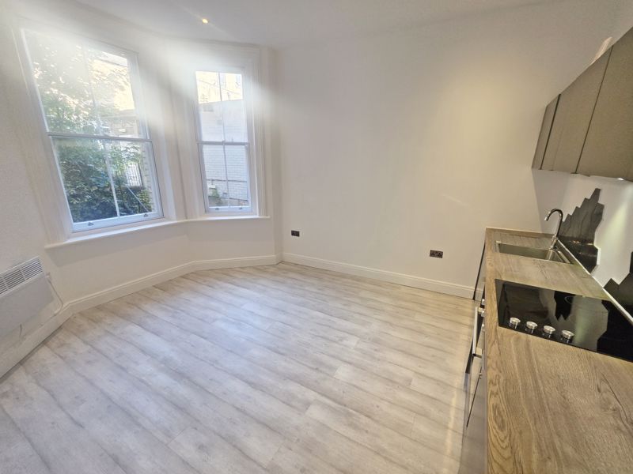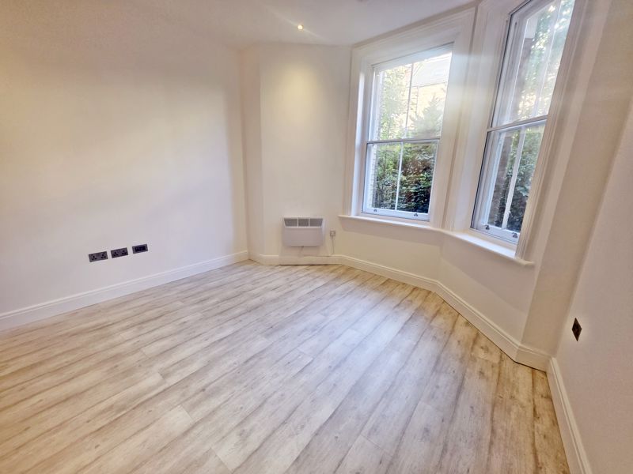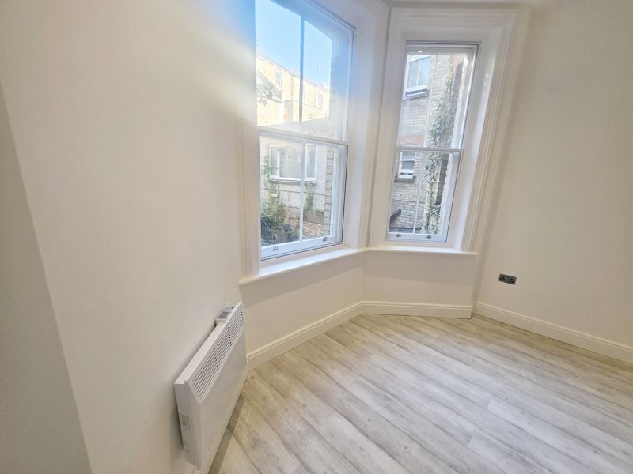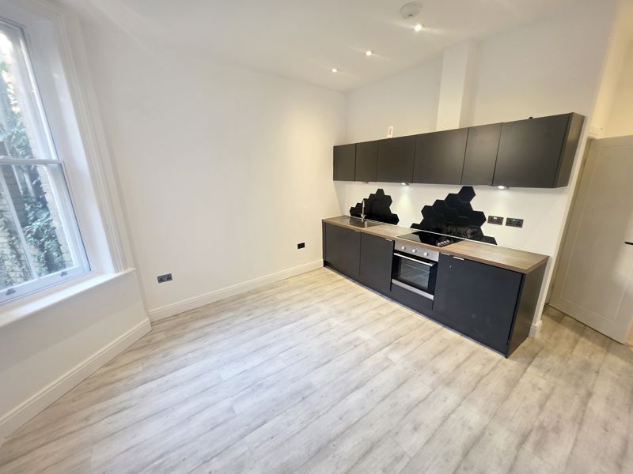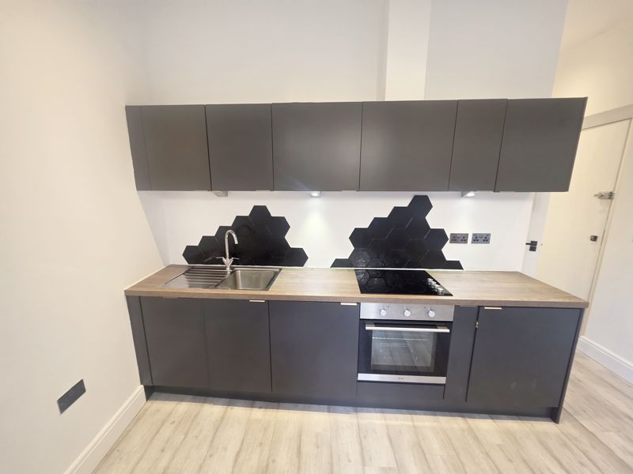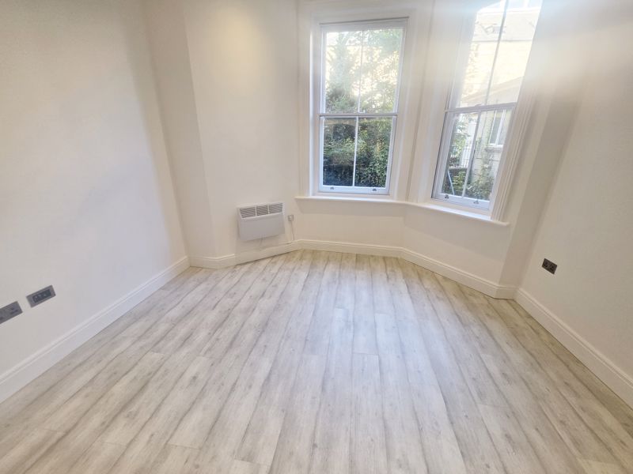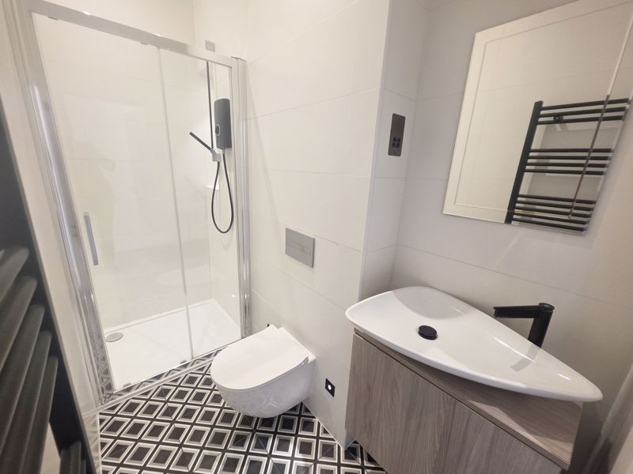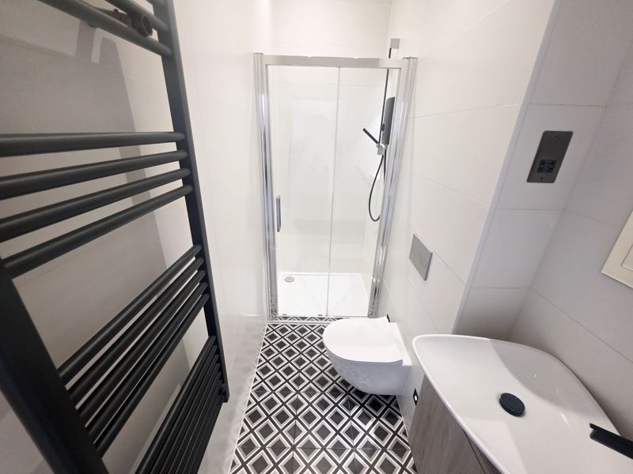The Spire, St Peters Rd, Bournemouth, Dorset, BH1
Property Features
- Studio Flat within this Contemporary Town Centre Development
- Tucked Away Position at the Rear of the Building
- 22 Square Metres / 236.81 Square Feet
- Open Plan Studio & Kitchen with Bay Window & High Ceilings
- Integrated Kitchen Appliances
- Modern & Well Presented Shower Room Suite
- Leasehold: 116-Years Remaining, £250 Ground Rent pa
- Electric Heating, Secondary Glazing, EPC D-Rated
- Maintenance: £2,386.92 pa (£1,193.46 per 6-months)
- Vacant Possession with No Forward Chain
Property Summary
Full Details
Entrance
Communal entrance leading to stairs and landings, the flat lies on the ground floor. Front door leads into:
Studio Area 13' 10'' x 12' 8'' (4.21m x 3.86m)
High ceilings with recessed down lighting. Mains wired smoke and heat detectors. Bay windows to rear aspect with secondary glazing. Electric heater. Intercom entry system. TV/media point and telephone point.
Kitchen area having a range of wall and base mounted units with work surfaces over with under lighting. Single bowl single drainer sink unit with mixer tap. Integrated electric oven with electric hob and cooker hood. Integrated under counter fridge, integrated washing machine and integrated slimline dishwasher. USC charge points on sockets. Splash back tiling and wood laminate flooring. Cupboard housing electric meter/consumer unit.
Shower Room
Plain ceiling with low level down lighting and fitted extractor fan. Double shower tray with fitted electric shower. Vanity unit with inset wash hand basin and mixer tap. Concealed cistern WC, ladder style heated towel rail. Feature LED lighting, tiled walls and tiled flooring.
Tenure & Charges
Tenure:
Leasehold 116-years
Maintenance:
£2,386.92 pa (£1,193.46 per 6-months)
Ground Rent:
£250 per annum
